Sale da Pranzo ampie con parquet scuro - Foto e idee per arredare
Filtra anche per:
Budget
Ordina per:Popolari oggi
161 - 180 di 1.166 foto
1 di 3
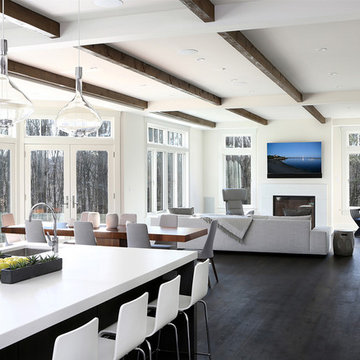
A glorious space from the kitchen at one end to the dining area and family seating area with fireplace framed by large windows and french doors, letting the southern exposure and wooded lot seem as if one is really outdoors. The white oak character grade floors are finished with a no VOC European oil finish in a custom color by Rubio Monocoat.
Tom Grimes Photography
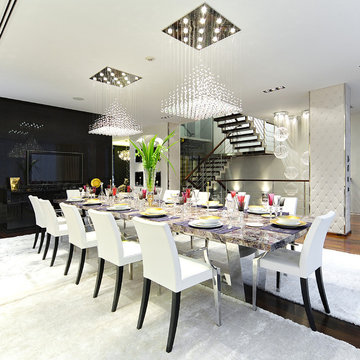
Bespoke Amethyst Slab Table
Foto di un'ampia sala da pranzo aperta verso la cucina contemporanea con pareti beige e parquet scuro
Foto di un'ampia sala da pranzo aperta verso la cucina contemporanea con pareti beige e parquet scuro
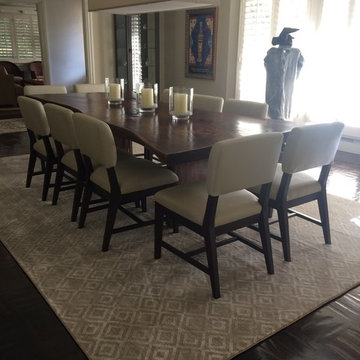
This is an easy to clean rug for a dining room made with polypropylene so no worries about dropping food on the rug! It's a custom sized rug made from broadloom carpet with machine binding in a neutral color to match. Rug cost is $1500
Robert Gregory Interior Design
http://rgregorydesign.com/rizon/index.htm
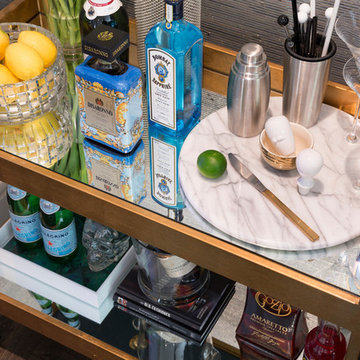
Stu Morley
Idee per un'ampia sala da pranzo bohémian chiusa con pareti grigie, parquet scuro, camino classico, cornice del camino in legno e pavimento marrone
Idee per un'ampia sala da pranzo bohémian chiusa con pareti grigie, parquet scuro, camino classico, cornice del camino in legno e pavimento marrone
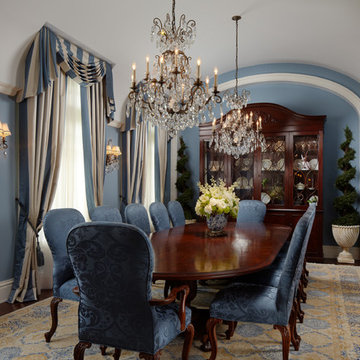
Immagine di un'ampia sala da pranzo classica chiusa con pareti blu e parquet scuro
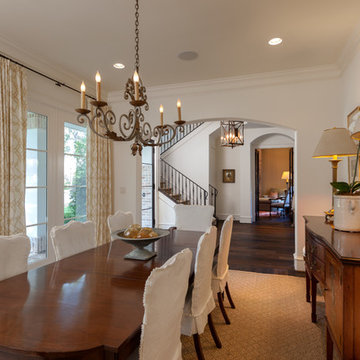
Connie Anderson
Foto di un'ampia sala da pranzo classica chiusa con pareti bianche, parquet scuro e pavimento marrone
Foto di un'ampia sala da pranzo classica chiusa con pareti bianche, parquet scuro e pavimento marrone
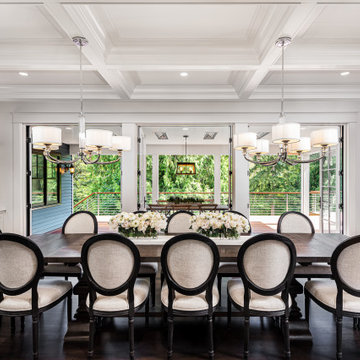
Photo by Kirsten Robertson.
Idee per un'ampia sala da pranzo chic chiusa con pareti bianche, parquet scuro, soffitto a cassettoni e carta da parati
Idee per un'ampia sala da pranzo chic chiusa con pareti bianche, parquet scuro, soffitto a cassettoni e carta da parati
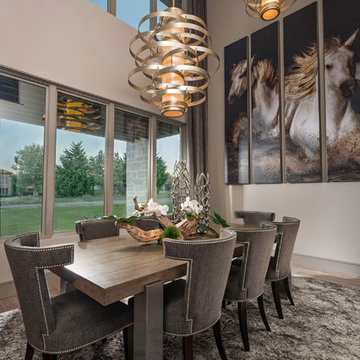
The La Cantera dining room is an open space directly off from the kitchen and living room allowing for a free flow for entertainment and everyday living. The grey hues found in the textiles and warm tones in the dining table and modern hanging lighting fills the room with an inviting feel for conversation and entertaining.
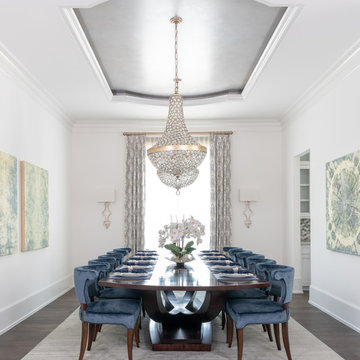
Photo Credit: Michael Hunter
LWD worked with Ambella Homes to create a custom dining table and chairs for the showcase home. The homeowner’s entertain large groups on a regular basis and needed seating for up to 16 guests at a time. The beautiful window treatment is custom. The art is meant to create drama and reflect the rich cultural heritage of the homeowners. We elected to use two chandeliers to create additional drama in the dining room along with sconces to flank the focal wall. www.letriciawilbanksdesign.com
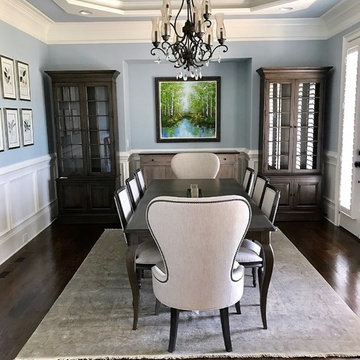
Interior Design: Maya Callaghan, Photo Credit: Maya Callaghan,
Immagine di un'ampia sala da pranzo aperta verso la cucina classica con pareti blu, parquet scuro e pavimento marrone
Immagine di un'ampia sala da pranzo aperta verso la cucina classica con pareti blu, parquet scuro e pavimento marrone
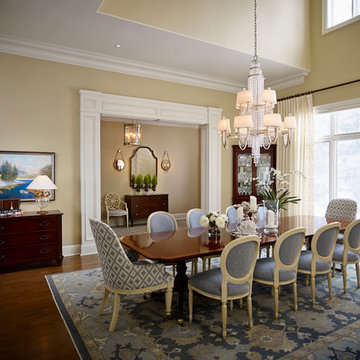
Immagine di un'ampia sala da pranzo aperta verso la cucina classica con parquet scuro, pareti blu, camino bifacciale e cornice del camino in pietra
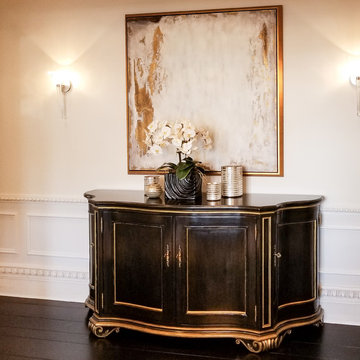
Black credenza in a black and white traditional home. in a hallway near dining room.
White, gold and almost black are used in this very large, traditional remodel of an original Landry Group Home, filled with contemporary furniture, modern art and decor. White painted moldings on walls and ceilings, combined with black stained wide plank wood flooring. Very grand spaces, including living room, family room, dining room and music room feature hand knotted rugs in modern light grey, gold and black free form styles. All large rooms, including the master suite, feature white painted fireplace surrounds in carved moldings. Music room is stunning in black venetian plaster and carved white details on the ceiling with burgandy velvet upholstered chairs and a burgandy accented Baccarat Crystal chandelier. All lighting throughout the home, including the stairwell and extra large dining room hold Baccarat lighting fixtures. Master suite is composed of his and her baths, a sitting room divided from the master bedroom by beautiful carved white doors. Guest house shows arched white french doors, ornate gold mirror, and carved crown moldings. All the spaces are comfortable and cozy with warm, soft textures throughout. Project Location: Lake Sherwood, Westlake, California. Project designed by Maraya Interior Design. From their beautiful resort town of Ojai, they serve clients in Montecito, Hope Ranch, Malibu and Calabasas, across the tri-county area of Santa Barbara, Ventura and Los Angeles, south to Hidden Hills.
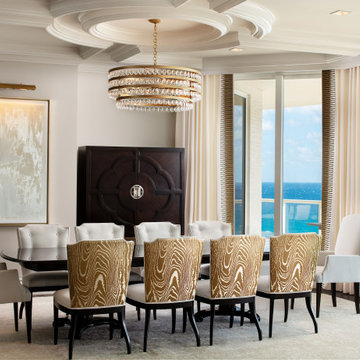
The dining area in this luxury high-rise seats ten. The color on the patterned backs of the dining chairs echo the brass and gold accents used throughout the space.
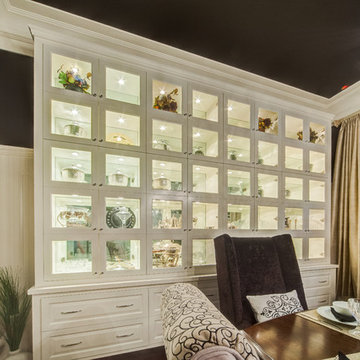
Idee per un'ampia sala da pranzo classica chiusa con pareti nere, parquet scuro, nessun camino e pavimento marrone
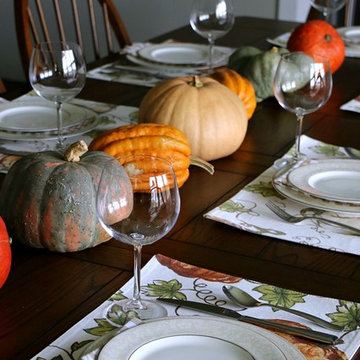
The Colebrook 7-piece dining set embodies casual design at its finest. The plank tabletop and rustic oak finish have a country chic look that's enhanced by the bowed, spindle-back chair design. Plus, the two extension leaves make it easy to accommodate guests or large family dinners.
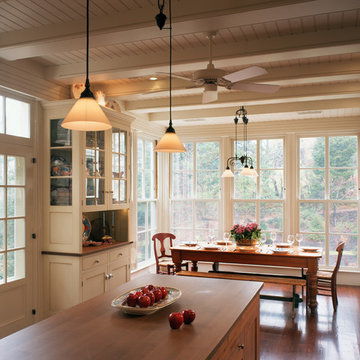
Halkin/Mason Photography
Idee per un'ampia sala da pranzo aperta verso la cucina chic con pareti bianche, parquet scuro e pavimento marrone
Idee per un'ampia sala da pranzo aperta verso la cucina chic con pareti bianche, parquet scuro e pavimento marrone
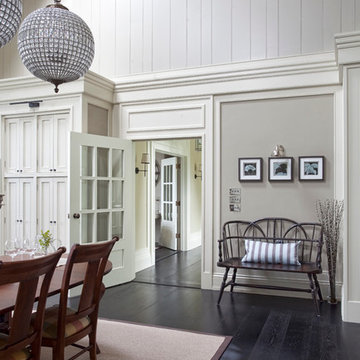
Derek Robinson
Ispirazione per un'ampia sala da pranzo aperta verso il soggiorno chic con parquet scuro e pareti grigie
Ispirazione per un'ampia sala da pranzo aperta verso il soggiorno chic con parquet scuro e pareti grigie
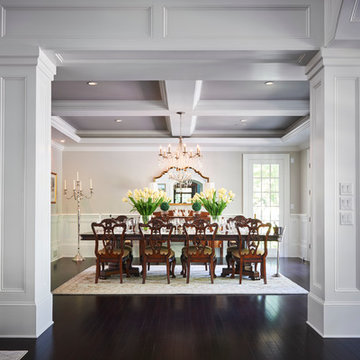
Brazilian Cherry (Jatoba Ebony-Expresso Stain with 35% sheen) Solid Prefinished 3/4" x 3 1/4" x RL 1'-7' Premium/A Grade 22.7 sqft per box X 237 boxes = 5390 sqft
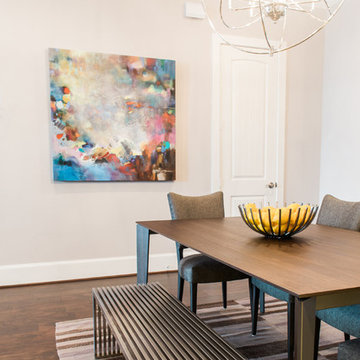
A transitional townhouse for a family with a touch of modern design and blue accents. When I start a project, I always ask a client to describe three words that they want to describe their home. In this instance, the owner asked for a modern, clean, and functional aesthetic that would be family-friendly, while also allowing him to entertain. We worked around the owner's artwork by Ryan Fugate in order to choose a neutral but also sophisticated palette of blues, greys, and green for the entire home. Metallic accents create a more modern feel that plays off of the hardware already in the home. The result is a comfortable and bright home where everyone can relax at the end of a long day.
Photography by Reagen Taylor Photography
Collaboration with lead designer Travis Michael Interiors
---
Project designed by the Atomic Ranch featured modern designers at Breathe Design Studio. From their Austin design studio, they serve an eclectic and accomplished nationwide clientele including in Palm Springs, LA, and the San Francisco Bay Area.
For more about Breathe Design Studio, see here: https://www.breathedesignstudio.com/
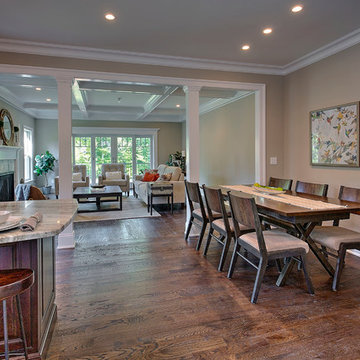
Ispirazione per un'ampia sala da pranzo aperta verso il soggiorno stile americano con pareti beige, parquet scuro, nessun camino e cornice del camino in mattoni
Sale da Pranzo ampie con parquet scuro - Foto e idee per arredare
9