Sale da Pranzo ampie con parquet scuro - Foto e idee per arredare
Filtra anche per:
Budget
Ordina per:Popolari oggi
221 - 240 di 1.166 foto
1 di 3
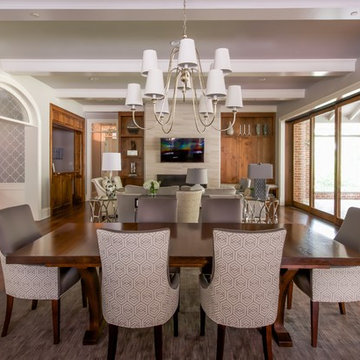
This living/dining room combined is open and airy to the sliding glass doors leading to the covered patio. A great place to entertain, yet relax and enjoy the beauty. Neutral furnishings with a pop of yellow is what grounds this space as a transitional experience.
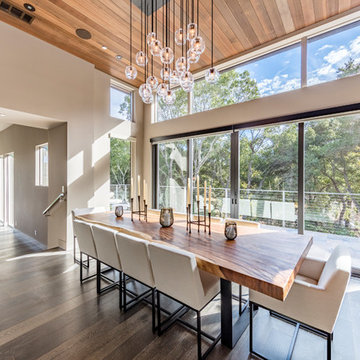
Major estate remodel by Frank Garcia 415-944-0236 www.fgdap.com. Entrance addition, kitchen addition, master bedroom addition and new basement. Complete transformation, new roof lines and metal roof. Interior design by Vivian Soleimani. Photos provided by owner.
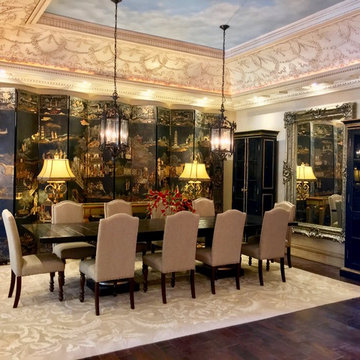
Idee per un'ampia sala da pranzo aperta verso il soggiorno chic con pareti beige, parquet scuro e pavimento marrone
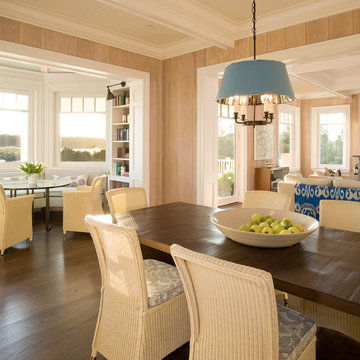
Emily Gilbert Photography
Esempio di un'ampia sala da pranzo aperta verso la cucina stile marino con pareti beige e parquet scuro
Esempio di un'ampia sala da pranzo aperta verso la cucina stile marino con pareti beige e parquet scuro
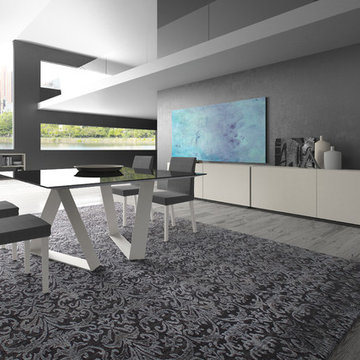
With over 60 years of excellence in manufacturing and design, Presotto Italia continues to reinvent the relationships between form and function by interpreting the evolving consumer lifestyles, tastes and trends. Today, Presotto is one of Italy’s leading manufacturers of top notch, ultra-modern bedrooms and extraordinary, exclusively-designed living room solutions. Best known for its one-of-a-kind Aqua Bed and Zero Round Bed, Presotto Italia is also the source for innovation and edgy product design which includes countless wall unit collections, wardrobes, walk-in closets, dining rooms and bedrooms.
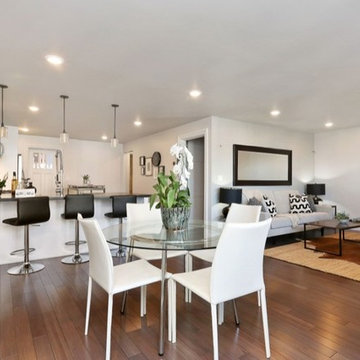
Foto di un'ampia sala da pranzo aperta verso la cucina moderna con pareti bianche, parquet scuro e nessun camino
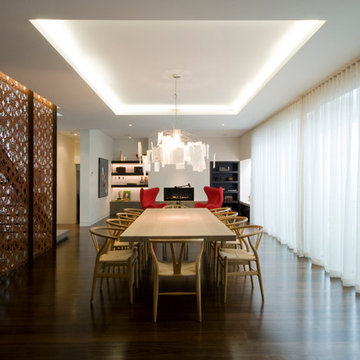
Esempio di un'ampia sala da pranzo aperta verso il soggiorno moderna con pareti bianche, parquet scuro e camino lineare Ribbon
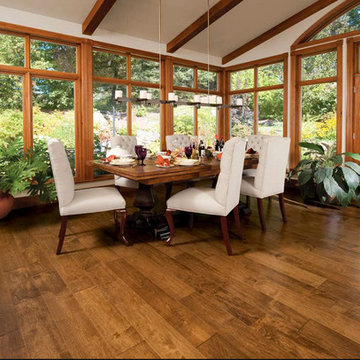
Ispirazione per un'ampia sala da pranzo aperta verso il soggiorno tradizionale con pareti beige, parquet scuro, nessun camino e pavimento marrone
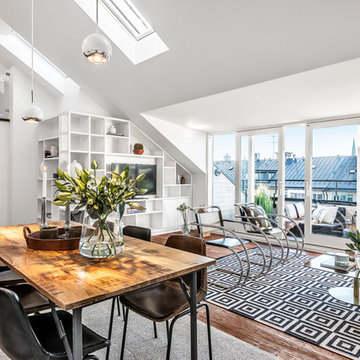
Idee per un'ampia sala da pranzo aperta verso il soggiorno nordica con pareti bianche e parquet scuro
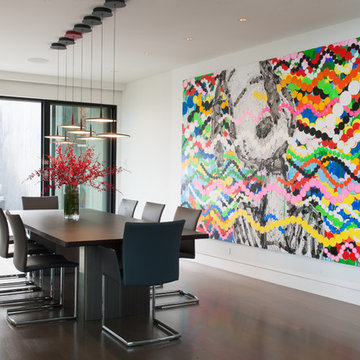
Brian Molyneaux Photography
Foto di un'ampia sala da pranzo aperta verso il soggiorno minimal con pareti bianche e parquet scuro
Foto di un'ampia sala da pranzo aperta verso il soggiorno minimal con pareti bianche e parquet scuro
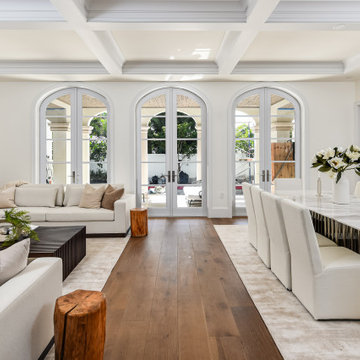
The great room combines the living and dining rooms, with natural lighting, European Oak flooring, fireplace, custom built-ins, and generous dining room seating for 10.
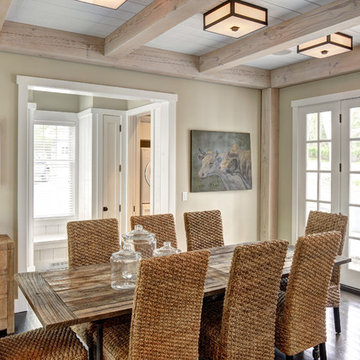
The Hamptons Collection Cove Hollow by Yankee Barn Homes
Breakfast Room
Chris Foster Photography
Ispirazione per un'ampia sala da pranzo aperta verso la cucina classica con parquet scuro
Ispirazione per un'ampia sala da pranzo aperta verso la cucina classica con parquet scuro
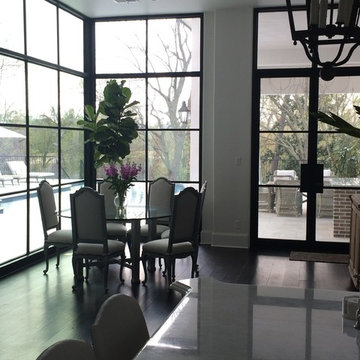
Breakfast room with floor to ceiling custom iron windows and doors.
Ispirazione per un'ampia sala da pranzo aperta verso il soggiorno tradizionale con parquet scuro
Ispirazione per un'ampia sala da pranzo aperta verso il soggiorno tradizionale con parquet scuro
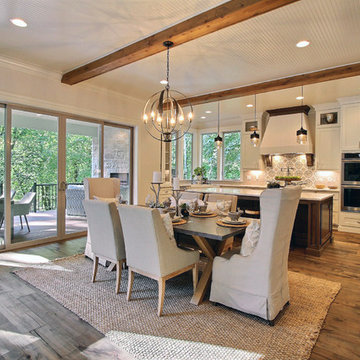
Paint by Sherwin Williams
Body Color - City Loft - SW 7631
Trim Color - Custom Color - SW 8975/3535
Master Suite & Guest Bath - Site White - SW 7070
Girls' Rooms & Bath - White Beet - SW 6287
Exposed Beams & Banister Stain - Banister Beige - SW 3128-B
Gas Fireplace by Heat & Glo
Flooring & Tile by Macadam Floor & Design
Hardwood by Kentwood Floors
Hardwood Product Originals Series - Plateau in Brushed Hard Maple
Kitchen Backsplash by Tierra Sol
Tile Product - Tencer Tiempo in Glossy Shadow
Kitchen Backsplash Accent by Walker Zanger
Tile Product - Duquesa Tile in Jasmine
Sinks by Decolav
Slab Countertops by Wall to Wall Stone Corp
Kitchen Quartz Product True North Calcutta
Master Suite Quartz Product True North Venato Extra
Girls' Bath Quartz Product True North Pebble Beach
All Other Quartz Product True North Light Silt
Windows by Milgard Windows & Doors
Window Product Style Line® Series
Window Supplier Troyco - Window & Door
Window Treatments by Budget Blinds
Lighting by Destination Lighting
Fixtures by Crystorama Lighting
Interior Design by Tiffany Home Design
Custom Cabinetry & Storage by Northwood Cabinets
Customized & Built by Cascade West Development
Photography by ExposioHDR Portland
Original Plans by Alan Mascord Design Associates
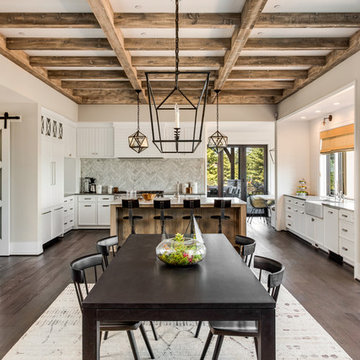
Justin Krug Photography
Ispirazione per un'ampia sala da pranzo aperta verso la cucina chic con pareti beige e parquet scuro
Ispirazione per un'ampia sala da pranzo aperta verso la cucina chic con pareti beige e parquet scuro
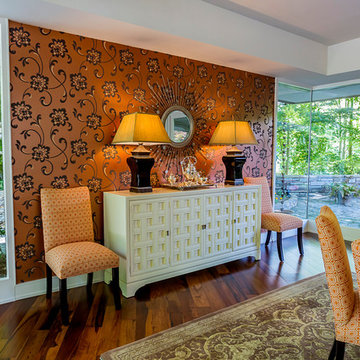
Foothills Fotoworks
Esempio di un'ampia sala da pranzo aperta verso la cucina moderna con parquet scuro, pareti bianche e pavimento marrone
Esempio di un'ampia sala da pranzo aperta verso la cucina moderna con parquet scuro, pareti bianche e pavimento marrone
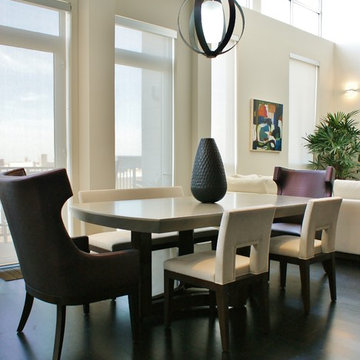
Idee per un'ampia sala da pranzo aperta verso il soggiorno design con pareti bianche, parquet scuro e nessun camino
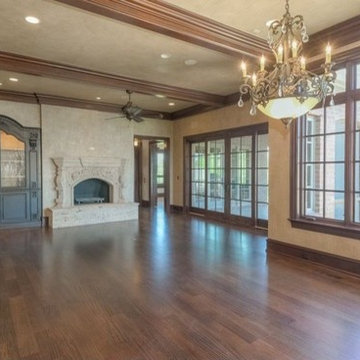
World Renowned Interior Design Firm Fratantoni Interior Designers created this beautiful home! They design homes for families all over the world in any size and style. They also have in-house Architecture Firm Fratantoni Design and world class Luxury Home Building Firm Fratantoni Luxury Estates! Hire one or all three companies to design, build and or remodel your home!
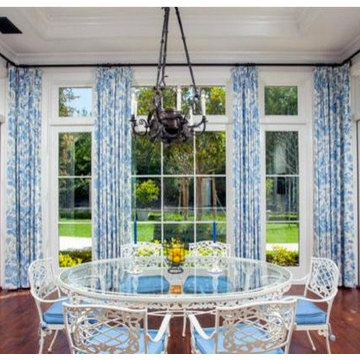
Interior Design By LoriDennis.com
Ispirazione per un'ampia sala da pranzo aperta verso la cucina classica con pareti bianche e parquet scuro
Ispirazione per un'ampia sala da pranzo aperta verso la cucina classica con pareti bianche e parquet scuro
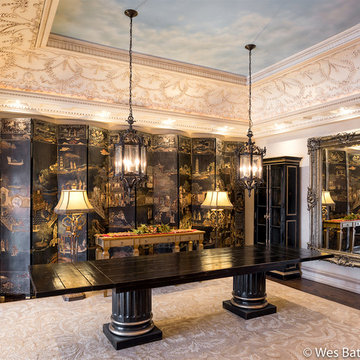
Immagine di un'ampia sala da pranzo aperta verso il soggiorno chic con pareti beige, parquet scuro e pavimento marrone
Sale da Pranzo ampie con parquet scuro - Foto e idee per arredare
12