Sale da Pranzo ampie con parquet scuro - Foto e idee per arredare
Filtra anche per:
Budget
Ordina per:Popolari oggi
81 - 100 di 1.166 foto
1 di 3
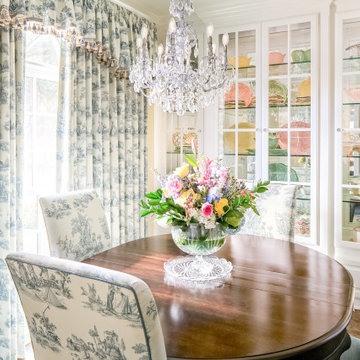
The breakfast nook is bright and cheery with soft yellow walls and toile fabric. The chandelier gives light through refracting sunshine throughout the nook.
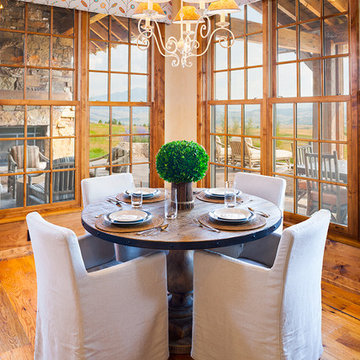
Karl Neumann Photography
Esempio di un'ampia sala da pranzo aperta verso la cucina rustica con parquet scuro e pareti beige
Esempio di un'ampia sala da pranzo aperta verso la cucina rustica con parquet scuro e pareti beige
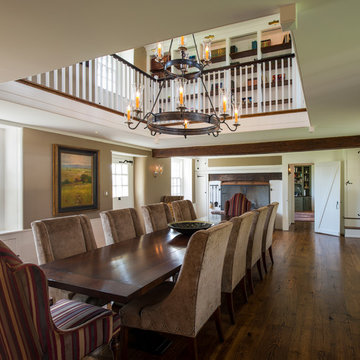
Photographer: Angle Eye Photography
Foto di un'ampia sala da pranzo country con pareti beige e parquet scuro
Foto di un'ampia sala da pranzo country con pareti beige e parquet scuro
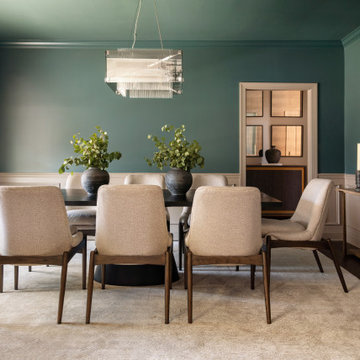
One of Henck Design's trademarks is to pull the paint color up across the ceiling rather than leaving the ceiling white, and this project is a perfect example of the use of paint color for the dining room space.

Our design team listened carefully to our clients' wish list. They had a vision of a cozy rustic mountain cabin type master suite retreat. The rustic beams and hardwood floors complement the neutral tones of the walls and trim. Walking into the new primary bathroom gives the same calmness with the colors and materials used in the design.
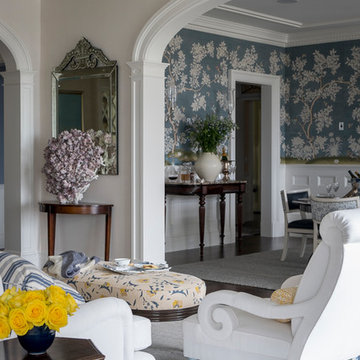
This Dining Room continues the coastal aesthetic of the home with paneled walls and a projecting rectangular bay with access to the outdoor entertainment spaces beyond.
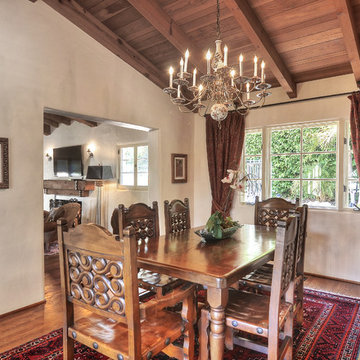
Foto di un'ampia sala da pranzo mediterranea chiusa con pareti bianche, parquet scuro, camino bifacciale e cornice del camino in intonaco
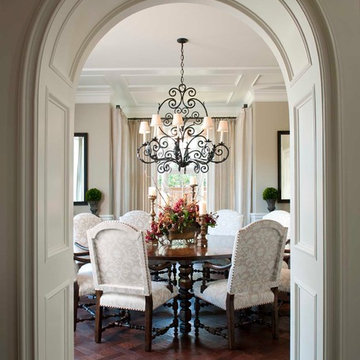
Photography by Dan Piassick
Esempio di un'ampia sala da pranzo chic chiusa con parquet scuro, nessun camino, pareti marroni e pavimento marrone
Esempio di un'ampia sala da pranzo chic chiusa con parquet scuro, nessun camino, pareti marroni e pavimento marrone
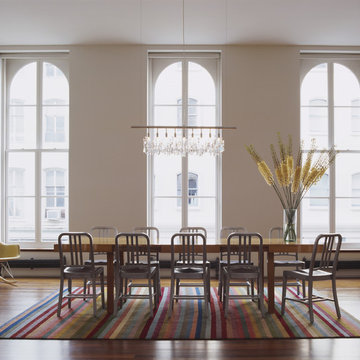
Foto di un'ampia sala da pranzo aperta verso il soggiorno minimal con pareti bianche e parquet scuro
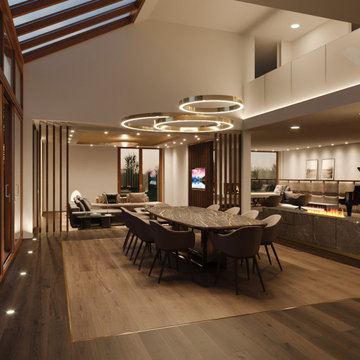
Ganzheitliches Einrichtungs- und Gestaltungskonzept für eine Villa im Rohbau inklusive Lichtplanung, maßgefertigte Einbauten etc.
Immagine di un'ampia sala da pranzo aperta verso il soggiorno minimalista con parquet scuro
Immagine di un'ampia sala da pranzo aperta verso il soggiorno minimalista con parquet scuro

Ispirazione per un'ampia sala da pranzo aperta verso la cucina industriale con pareti beige, parquet scuro, nessun camino, cornice del camino in mattoni e pavimento marrone
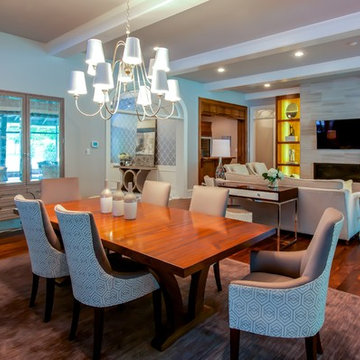
This living/dining room combined is open and airy to the sliding glass doors leading to the covered patio. A great place to entertain, yet relax and enjoy the beauty.
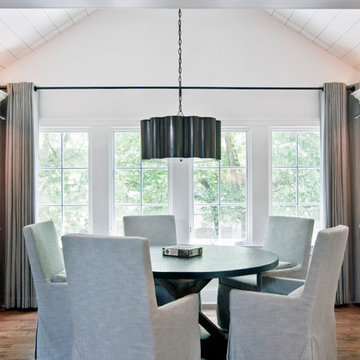
Photography by Melissa M. Mills, Designed by Terri Sears
Immagine di un'ampia sala da pranzo classica con pareti bianche, parquet scuro, camino classico, cornice del camino in pietra e pavimento marrone
Immagine di un'ampia sala da pranzo classica con pareti bianche, parquet scuro, camino classico, cornice del camino in pietra e pavimento marrone
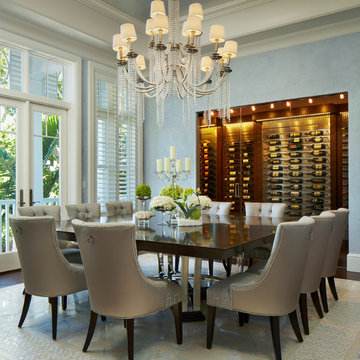
This photo was featured in Florida Design Magazine.
The dining room features a custom walnut wine room holding more than 100 bottles, a Swaim walnut dining table, Grafton Furniture’s nickel nailhead-trimmed leather chairs that sit atop a marble medallion center design edged with a marble mosaic and a chandelier created with dramatic crystal bead swags. The room also features wide blade window shutters, 8 in American Walnut flooring surround the marble mosaic center, crown molding on the ceiling, Venetian plaster walls, 8 inch base boards and transom windows. The table is a 3-inch thick custom walnut table from Swain sits on arcs and stainless steel uprights.
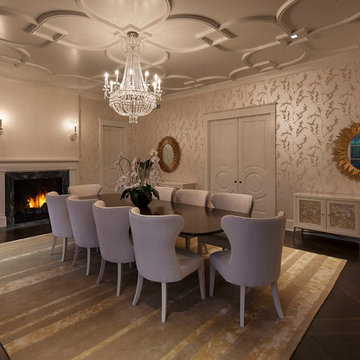
Foto di un'ampia sala da pranzo classica chiusa con pareti multicolore, parquet scuro, camino classico, cornice del camino in pietra e pavimento marrone
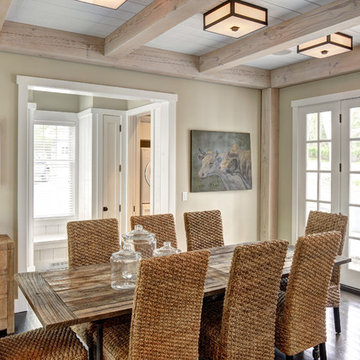
The Hamptons Collection Cove Hollow by Yankee Barn Homes
Breakfast Room
Chris Foster Photography
Ispirazione per un'ampia sala da pranzo aperta verso la cucina classica con parquet scuro
Ispirazione per un'ampia sala da pranzo aperta verso la cucina classica con parquet scuro
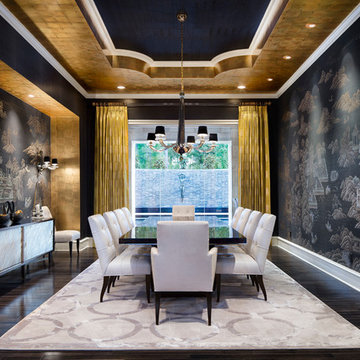
Piston Design
Ispirazione per un'ampia sala da pranzo mediterranea chiusa con parquet scuro e pareti nere
Ispirazione per un'ampia sala da pranzo mediterranea chiusa con parquet scuro e pareti nere
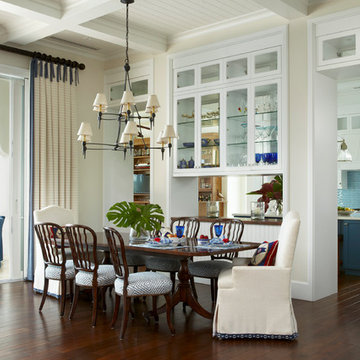
The blue kitchen is visible from the living/dining room and exemplifies the openness of the floor plan in this amazing room.
Foto di un'ampia sala da pranzo aperta verso il soggiorno tropicale con pareti beige, parquet scuro e nessun camino
Foto di un'ampia sala da pranzo aperta verso il soggiorno tropicale con pareti beige, parquet scuro e nessun camino
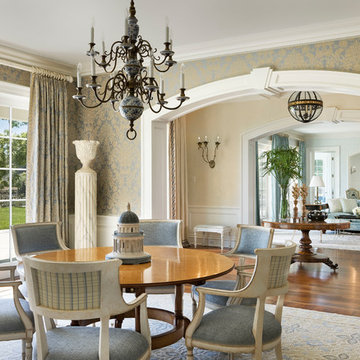
Spacious and elegant Dining Room flows gracefully into the Entrance Hall and Living Room. Photo by Durston Saylor
Esempio di un'ampia sala da pranzo vittoriana chiusa con pareti multicolore e parquet scuro
Esempio di un'ampia sala da pranzo vittoriana chiusa con pareti multicolore e parquet scuro
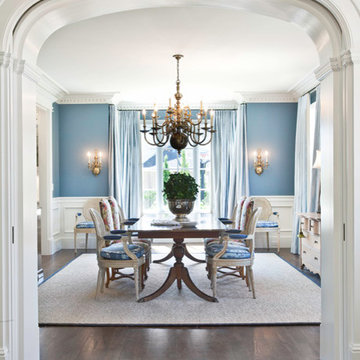
No detail overlooked, one will note, as this beautiful Traditional Colonial was constructed – from perfectly placed custom moldings to quarter sawn white oak flooring. The moment one steps into the foyer the details of this home come to life. The homes light and airy feel stems from floor to ceiling with windows spanning the back of the home with an impressive bank of doors leading to beautifully manicured gardens. From the start this Colonial revival came to life with vision and perfected design planning to create a breath taking Markay Johnson Construction masterpiece.
Builder: Markay Johnson Construction
visit: www.mjconstruction.com
Photographer: Scot Zimmerman
Designer: Hillary W. Taylor Interiors
Sale da Pranzo ampie con parquet scuro - Foto e idee per arredare
5