Sale da Pranzo ampie con parquet scuro - Foto e idee per arredare
Filtra anche per:
Budget
Ordina per:Popolari oggi
41 - 60 di 1.166 foto
1 di 3
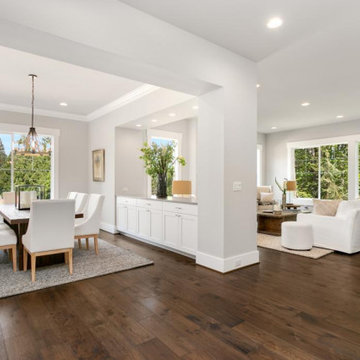
Ispirazione per un'ampia sala da pranzo aperta verso il soggiorno american style con pareti grigie, parquet scuro, camino classico, cornice del camino in legno e pavimento marrone
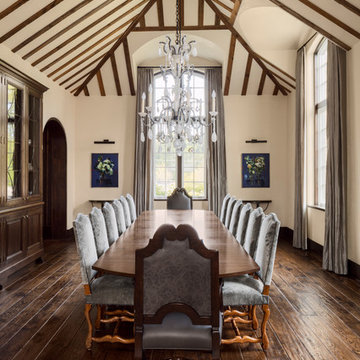
Dark wood beams geometrically array this white ceiling in this formal dining room.
Esempio di un'ampia sala da pranzo classica chiusa con pareti beige, parquet scuro e pavimento marrone
Esempio di un'ampia sala da pranzo classica chiusa con pareti beige, parquet scuro e pavimento marrone

Spacecrafting Photography
Foto di un'ampia sala da pranzo aperta verso il soggiorno classica con pareti bianche, parquet scuro, soffitto a cassettoni e pannellatura
Foto di un'ampia sala da pranzo aperta verso il soggiorno classica con pareti bianche, parquet scuro, soffitto a cassettoni e pannellatura
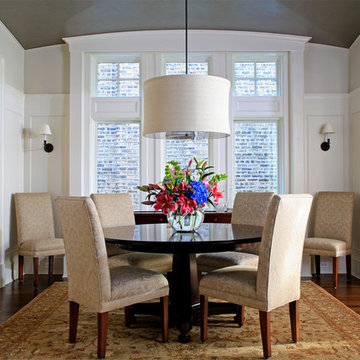
This brick and limestone, 6,000-square-foot residence exemplifies understated elegance. Located in the award-wining Blaine School District and within close proximity to the Southport Corridor, this is city living at its finest!
The foyer, with herringbone wood floors, leads to a dramatic, hand-milled oval staircase; an architectural element that allows sunlight to cascade down from skylights and to filter throughout the house. The floor plan has stately-proportioned rooms and includes formal Living and Dining Rooms; an expansive, eat-in, gourmet Kitchen/Great Room; four bedrooms on the second level with three additional bedrooms and a Family Room on the lower level; a Penthouse Playroom leading to a roof-top deck and green roof; and an attached, heated 3-car garage. Additional features include hardwood flooring throughout the main level and upper two floors; sophisticated architectural detailing throughout the house including coffered ceiling details, barrel and groin vaulted ceilings; painted, glazed and wood paneling; laundry rooms on the bedroom level and on the lower level; five fireplaces, including one outdoors; and HD Video, Audio and Surround Sound pre-wire distribution through the house and grounds. The home also features extensively landscaped exterior spaces, designed by Prassas Landscape Studio.
This home went under contract within 90 days during the Great Recession.
Featured in Chicago Magazine: http://goo.gl/Gl8lRm
Jim Yochum
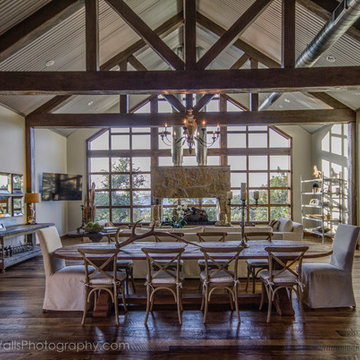
Four Walls Photography
Idee per un'ampia sala da pranzo rustica con pareti bianche, parquet scuro, camino bifacciale e cornice del camino in pietra
Idee per un'ampia sala da pranzo rustica con pareti bianche, parquet scuro, camino bifacciale e cornice del camino in pietra
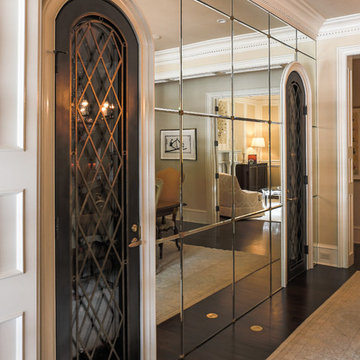
Square glass panels separated by hand-finished antique gold medallions compliment the custom iron wine doors. The two wine cellars and the mirrored wall occupy one of the walls of the dining room and reflect the lovely Schonbek crystal chandelier and table top adornments. Notice the wide paneled cased openings for the rooms.
Designed by Melodie Durham of Durham Designs & Consulting, LLC. Photo by Livengood Photographs [www.livengoodphotographs.com/design].

Foto di un'ampia sala da pranzo stile rurale chiusa con parquet scuro, nessun camino, pareti multicolore e pavimento marrone
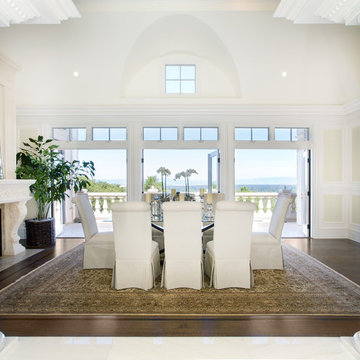
A breathtaking city, bay and mountain view over take the senses as one enters the regal estate of this Woodside California home. At apx 17,000 square feet the exterior of the home boasts beautiful hand selected stone quarry material, custom blended slate roofing with pre aged copper rain gutters and downspouts. Every inch of the exterior one finds intricate timeless details. As one enters the main foyer a grand marble staircase welcomes them, while an ornate metal with gold-leaf laced railing outlines the staircase. A high performance chef’s kitchen waits at one wing while separate living quarters are down the other. A private elevator in the heart of the home serves as a second means of arriving from floor to floor. The properties vanishing edge pool serves its viewer with breathtaking views while a pool house with separate guest quarters are just feet away. This regal estate boasts a new level of luxurious living built by Markay Johnson Construction.
Builder: Markay Johnson Construction
visit: www.mjconstruction.com
Photographer: Scot Zimmerman
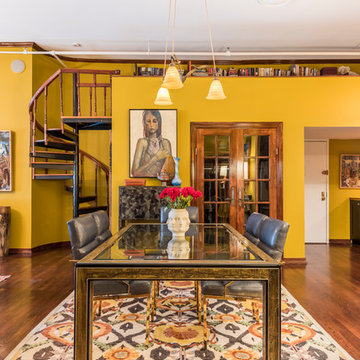
Richard Silver Photo
Esempio di un'ampia sala da pranzo aperta verso il soggiorno bohémian con pareti gialle, parquet scuro e nessun camino
Esempio di un'ampia sala da pranzo aperta verso il soggiorno bohémian con pareti gialle, parquet scuro e nessun camino
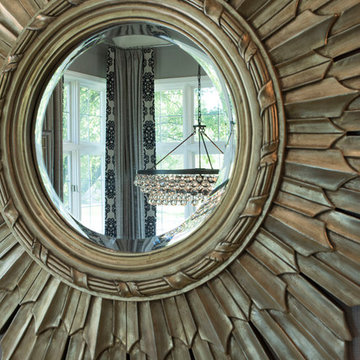
Carlson Productions, LLC
Esempio di un'ampia sala da pranzo aperta verso la cucina classica con pareti grigie, parquet scuro e pavimento marrone
Esempio di un'ampia sala da pranzo aperta verso la cucina classica con pareti grigie, parquet scuro e pavimento marrone
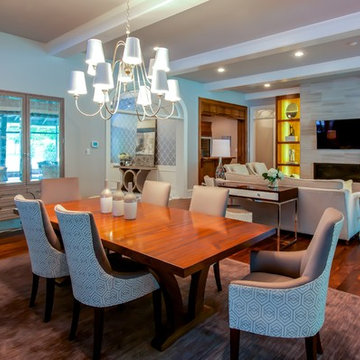
This living/dining room combined is open and airy to the sliding glass doors leading to the covered patio. A great place to entertain, yet relax and enjoy the beauty.
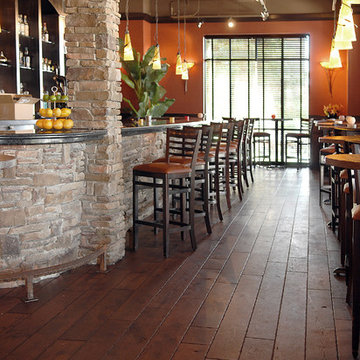
The traditions and hospitality of Southern Brazil are the heart this churrascaria. A welcoming mix of wood, stone and rich color reinforces the relaxing atmosphere, and is ready to serve guests with pleasure. Floor: 6-3/4” wide-plank Vintage French Oak | Rustic Character | Victorian Collection hand chiseled edge | Tuscany edge | medium distress | color Teak | Satin Hardwax Oil. For more information please email us at: sales@signaturehardwoods.com
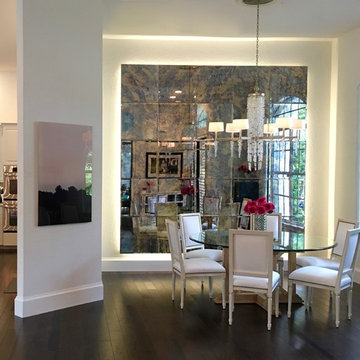
One of our favorite antique mirror patterns is our colorful Hydrangea. The hydrangea was specially made for for this client with more pink, purple, and blue patinas to highlight the colors in her dsign. The depth of the colors organically ground the white walls with the dark, rich wood floors, picking up on the colorful accentts.
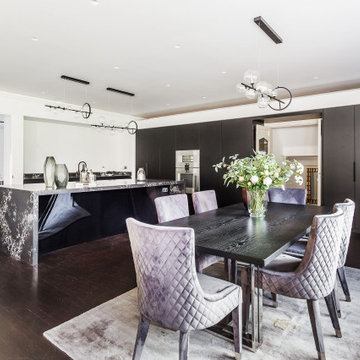
Immagine di un'ampia sala da pranzo aperta verso il soggiorno country con pareti bianche, parquet scuro, pavimento marrone e boiserie
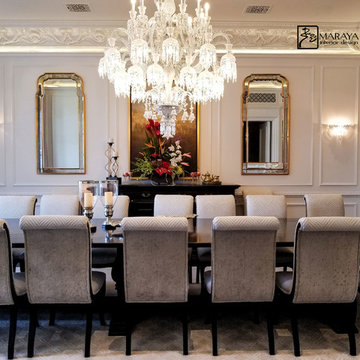
Large dining table in a black and white traditional home. Baccarat lighting over extra long table, black traditional credenzas.
White, gold and almost black are used in this very large, traditional remodel of an original Landry Group Home, filled with contemporary furniture, modern art and decor. White painted moldings on walls and ceilings, combined with black stained wide plank wood flooring. Very grand spaces, including living room, family room, dining room and music room feature hand knotted rugs in modern light grey, gold and black free form styles. All large rooms, including the master suite, feature white painted fireplace surrounds in carved moldings. Music room is stunning in black venetian plaster and carved white details on the ceiling with burgandy velvet upholstered chairs and a burgandy accented Baccarat Crystal chandelier. All lighting throughout the home, including the stairwell and extra large dining room hold Baccarat lighting fixtures. Master suite is composed of his and her baths, a sitting room divided from the master bedroom by beautiful carved white doors. Guest house shows arched white french doors, ornate gold mirror, and carved crown moldings. All the spaces are comfortable and cozy with warm, soft textures throughout. Project Location: Lake Sherwood, Westlake, California. Project designed by Maraya Interior Design. From their beautiful resort town of Ojai, they serve clients in Montecito, Hope Ranch, Malibu and Calabasas, across the tri-county area of Santa Barbara, Ventura and Los Angeles, south to Hidden Hills.
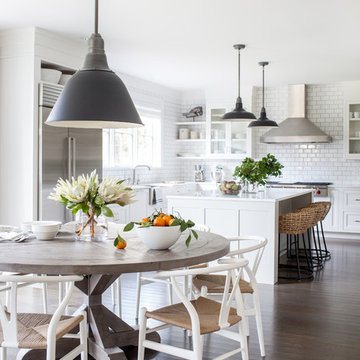
Interior Design, Custom Furniture Design, & Art Curation by Chango & Co.
Photography by Raquel Langworthy
See the project in Architectural Digest
Foto di un'ampia sala da pranzo aperta verso il soggiorno chic con parquet scuro
Foto di un'ampia sala da pranzo aperta verso il soggiorno chic con parquet scuro
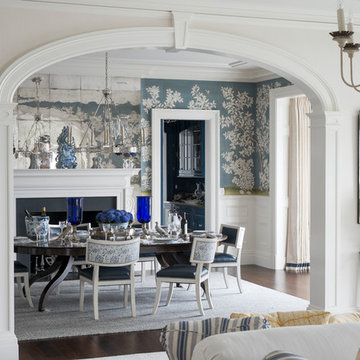
This Dining Room continues the coastal aesthetic of the home with paneled walls and a projecting rectangular bay with access to the outdoor entertainment spaces beyond.

This custom made butlers pantry and wine center directly off the dining room creates an open space for entertaining.
Foto di un'ampia sala da pranzo aperta verso la cucina classica con pareti bianche, parquet scuro, pavimento marrone, soffitto ribassato e pannellatura
Foto di un'ampia sala da pranzo aperta verso la cucina classica con pareti bianche, parquet scuro, pavimento marrone, soffitto ribassato e pannellatura
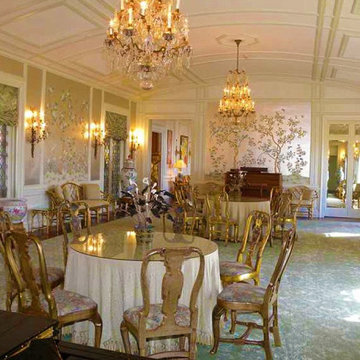
Ball room set up for a diner party
Esempio di un'ampia sala da pranzo aperta verso il soggiorno tradizionale con pareti beige, parquet scuro, nessun camino e pavimento marrone
Esempio di un'ampia sala da pranzo aperta verso il soggiorno tradizionale con pareti beige, parquet scuro, nessun camino e pavimento marrone
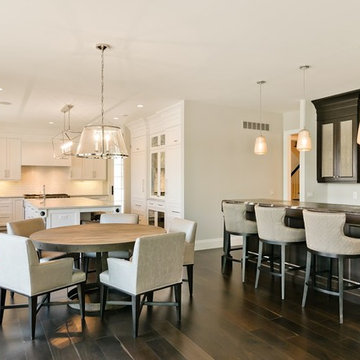
Ispirazione per un'ampia sala da pranzo aperta verso la cucina moderna con parquet scuro, pareti bianche, nessun camino e pavimento marrone
Sale da Pranzo ampie con parquet scuro - Foto e idee per arredare
3