Sale da Pranzo ampie con parquet scuro - Foto e idee per arredare
Filtra anche per:
Budget
Ordina per:Popolari oggi
61 - 80 di 1.166 foto
1 di 3
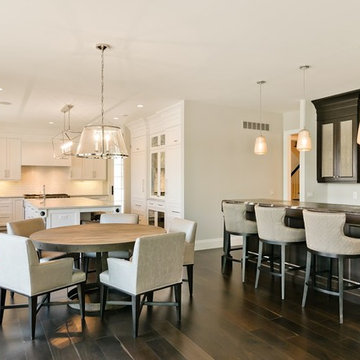
Ispirazione per un'ampia sala da pranzo aperta verso la cucina moderna con parquet scuro, pareti bianche, nessun camino e pavimento marrone
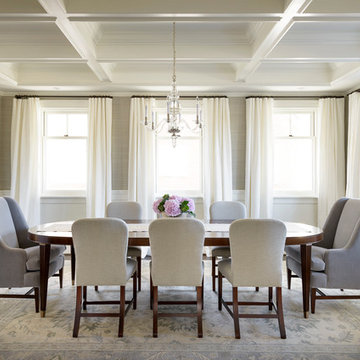
The dining room features heavy trim build-up on the ceiling with white wainscoting. The walls are covered in grass cloth wallpaper. A dark wood dining room table is paired with light gray upholstered chairs.
Photo by Aaron Leitz

Photography - LongViews Studios
Idee per un'ampia sala da pranzo aperta verso il soggiorno rustica con camino bifacciale, cornice del camino in pietra, pavimento marrone e parquet scuro
Idee per un'ampia sala da pranzo aperta verso il soggiorno rustica con camino bifacciale, cornice del camino in pietra, pavimento marrone e parquet scuro
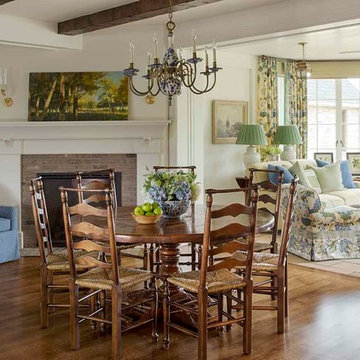
This newly constructed farmhouse sits on five beautiful acres. The breakfast table in the main kitchen is an 18th Century antique. The blue and white porcelain chandelier is 19th C English.
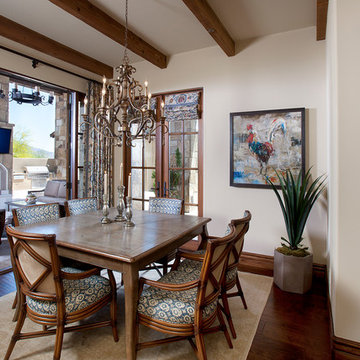
The genesis of design for this desert retreat was the informal dining area in which the clients, along with family and friends, would gather.
Located in north Scottsdale’s prestigious Silverleaf, this ranch hacienda offers 6,500 square feet of gracious hospitality for family and friends. Focused around the informal dining area, the home’s living spaces, both indoor and outdoor, offer warmth of materials and proximity for expansion of the casual dining space that the owners envisioned for hosting gatherings to include their two grown children, parents, and many friends.
The kitchen, adjacent to the informal dining, serves as the functioning heart of the home and is open to the great room, informal dining room, and office, and is mere steps away from the outdoor patio lounge and poolside guest casita. Additionally, the main house master suite enjoys spectacular vistas of the adjacent McDowell mountains and distant Phoenix city lights.
The clients, who desired ample guest quarters for their visiting adult children, decided on a detached guest casita featuring two bedroom suites, a living area, and a small kitchen. The guest casita’s spectacular bedroom mountain views are surpassed only by the living area views of distant mountains seen beyond the spectacular pool and outdoor living spaces.
Project Details | Desert Retreat, Silverleaf – Scottsdale, AZ
Architect: C.P. Drewett, AIA, NCARB; Drewett Works, Scottsdale, AZ
Builder: Sonora West Development, Scottsdale, AZ
Photographer: Dino Tonn
Featured in Phoenix Home and Garden, May 2015, “Sporting Style: Golf Enthusiast Christie Austin Earns Top Scores on the Home Front”
See more of this project here: http://drewettworks.com/desert-retreat-at-silverleaf/
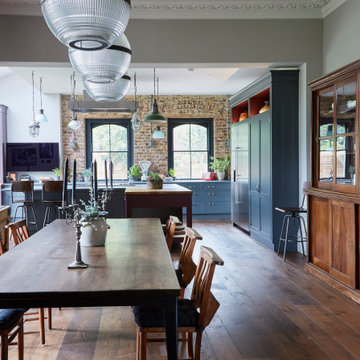
Kitchen / Diner
Foto di un'ampia sala da pranzo bohémian con pareti grigie, parquet scuro e pavimento marrone
Foto di un'ampia sala da pranzo bohémian con pareti grigie, parquet scuro e pavimento marrone
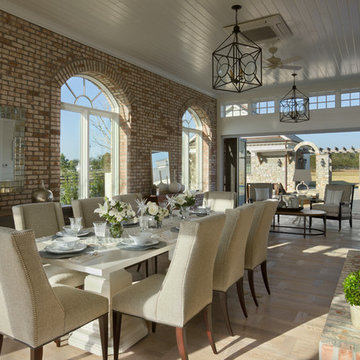
Zoltan Construction, Roger Wade Photography
Foto di un'ampia sala da pranzo aperta verso la cucina chic con pareti multicolore, parquet scuro e cornice del camino in mattoni
Foto di un'ampia sala da pranzo aperta verso la cucina chic con pareti multicolore, parquet scuro e cornice del camino in mattoni
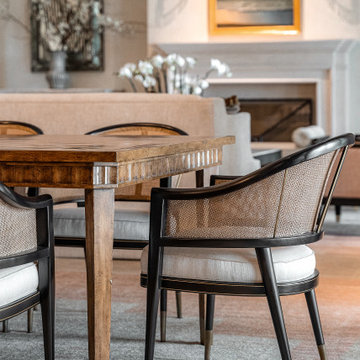
Esempio di un'ampia sala da pranzo aperta verso il soggiorno tradizionale con parquet scuro, camino classico, cornice del camino in pietra, pavimento marrone e pareti nere
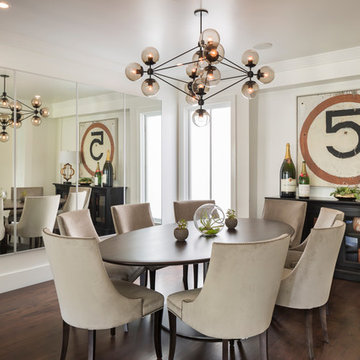
MATERIALS/FLOOR:Walnut floors /WALL: level five smooth/LIGHTS: Lucifer Can and pendant lighting /CEILING: level five smooth/TRIM: crown molding, window casing, and base board/

This Italian Villa breakfast nook features a round wood table decorated with floral that seats 6 in upholstered leather slingback chairs. A chandelier hangs from the center of the vaulted dome ceiling, and a built-in fireplace sits on the side of the table.
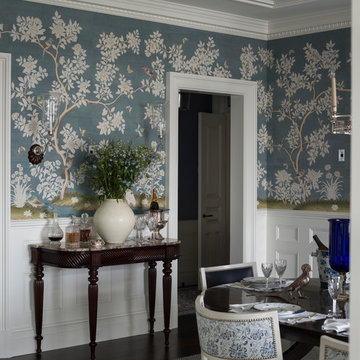
This Dining Room continues the coastal aesthetic of the home with paneled walls and a projecting rectangular bay with access to the outdoor entertainment spaces beyond.
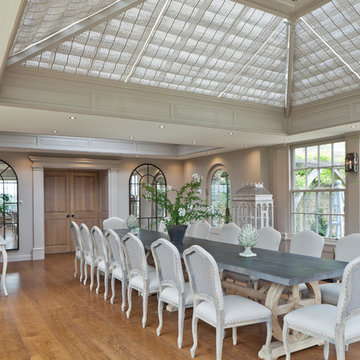
This generously sized room creates the perfect environment for dining and entertaining. Ventilation is provided by balanced sliding sash windows and a traditional rising canopy on the roof. Columns provide the perfect position for both internal and external lighting.
Vale Paint Colour- Exterior :Earth Interior: Porcini
Size- 10.9M X 6.5M
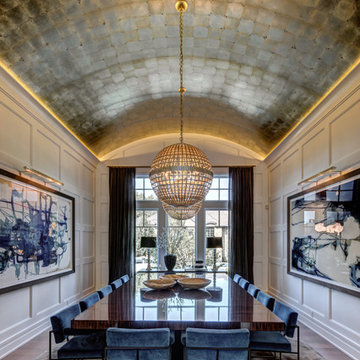
Idee per un'ampia sala da pranzo design chiusa con pareti bianche, nessun camino, parquet scuro e pavimento marrone
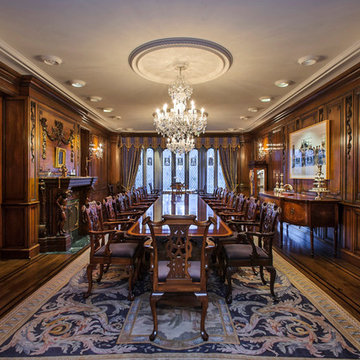
Dennis Mayer Photography
www.chilternestate.com
Foto di un'ampia sala da pranzo boho chic chiusa con camino classico, pareti marroni, parquet scuro e pavimento marrone
Foto di un'ampia sala da pranzo boho chic chiusa con camino classico, pareti marroni, parquet scuro e pavimento marrone
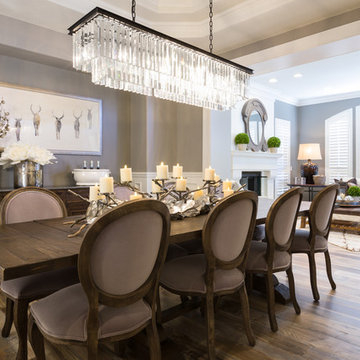
This home in Heritage Hills underwent a heavenly transformation with the help of Kimberly Timmons Interiors and Artistic Floors by Design's 3-8" white oak circle- and kerf-sawn white oak floors milled by a Colorado company and custom colored by Joseph Rocco, then finished with matte waterbased polyurethane. Winner of Best Color Application, Wood Floor of the Year 2016 National Wood Flooring Association. Photo by Weinrauch Photography
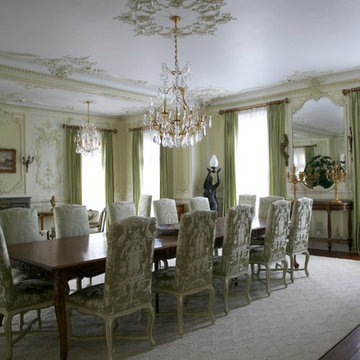
Cheryl Richards
Ispirazione per un'ampia sala da pranzo classica chiusa con pareti bianche e parquet scuro
Ispirazione per un'ampia sala da pranzo classica chiusa con pareti bianche e parquet scuro

This 2-story home includes a 3- car garage with mudroom entry, an inviting front porch with decorative posts, and a screened-in porch. The home features an open floor plan with 10’ ceilings on the 1st floor and impressive detailing throughout. A dramatic 2-story ceiling creates a grand first impression in the foyer, where hardwood flooring extends into the adjacent formal dining room elegant coffered ceiling accented by craftsman style wainscoting and chair rail. Just beyond the Foyer, the great room with a 2-story ceiling, the kitchen, breakfast area, and hearth room share an open plan. The spacious kitchen includes that opens to the breakfast area, quartz countertops with tile backsplash, stainless steel appliances, attractive cabinetry with crown molding, and a corner pantry. The connecting hearth room is a cozy retreat that includes a gas fireplace with stone surround and shiplap. The floor plan also includes a study with French doors and a convenient bonus room for additional flexible living space. The first-floor owner’s suite boasts an expansive closet, and a private bathroom with a shower, freestanding tub, and double bowl vanity. On the 2nd floor is a versatile loft area overlooking the great room, 2 full baths, and 3 bedrooms with spacious closets.
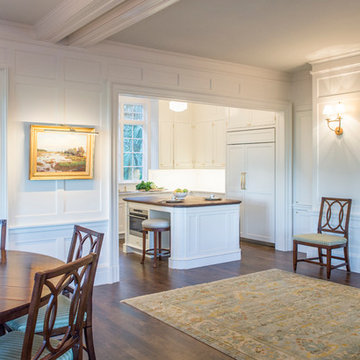
Foto di un'ampia sala da pranzo aperta verso la cucina classica con pareti bianche, parquet scuro e pavimento marrone

Immagine di un'ampia sala da pranzo aperta verso il soggiorno country con pavimento marrone, pareti verdi, parquet scuro, travi a vista, soffitto a volta, soffitto in legno e pareti in perlinato

Photography - LongViews Studios
Foto di un'ampia sala da pranzo aperta verso la cucina stile rurale con pareti marroni, pavimento marrone e parquet scuro
Foto di un'ampia sala da pranzo aperta verso la cucina stile rurale con pareti marroni, pavimento marrone e parquet scuro
Sale da Pranzo ampie con parquet scuro - Foto e idee per arredare
4