Sale da Pranzo ampie con parquet scuro - Foto e idee per arredare
Filtra anche per:
Budget
Ordina per:Popolari oggi
101 - 120 di 1.166 foto
1 di 3
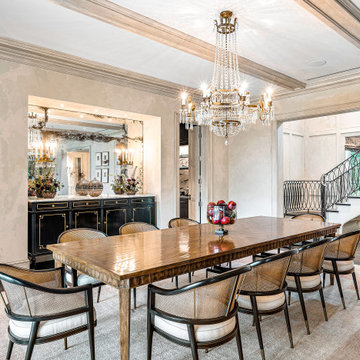
Immagine di un'ampia sala da pranzo aperta verso il soggiorno tropicale con parquet scuro, pavimento marrone, travi a vista, carta da parati e pareti beige
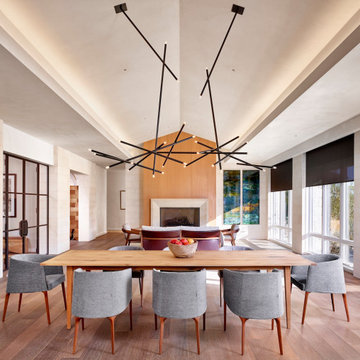
Idee per un'ampia sala da pranzo aperta verso il soggiorno moderna con pareti bianche, parquet scuro, camino classico, cornice del camino in pietra e pavimento marrone
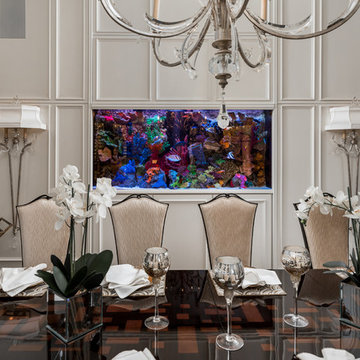
World Renowned Interior Design Firm Fratantoni Interior Designers created this beautiful French Modern Home! They design homes for families all over the world in any size and style. They also have in-house Architecture Firm Fratantoni Design and world class Luxury Home Building Firm Fratantoni Luxury Estates! Hire one or all three companies to design, build and or remodel your home!
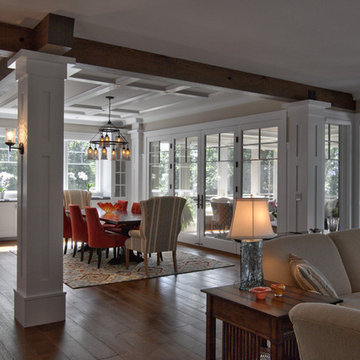
Saari & Forrai
Idee per un'ampia sala da pranzo aperta verso il soggiorno classica con pareti beige, parquet scuro e nessun camino
Idee per un'ampia sala da pranzo aperta verso il soggiorno classica con pareti beige, parquet scuro e nessun camino
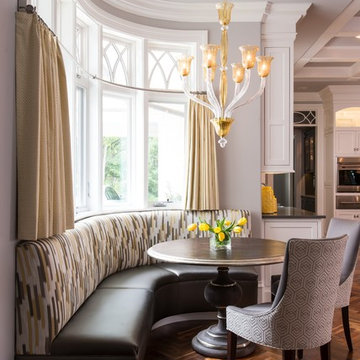
This drop dead gorgeous kitchen encompasses custom white cabinetry with quartz and marble countertops. The curved banquette is a special touch to the sitting breakfast nook and the yellow chandelier brings it all together. It is the perfect place for a family dinner.
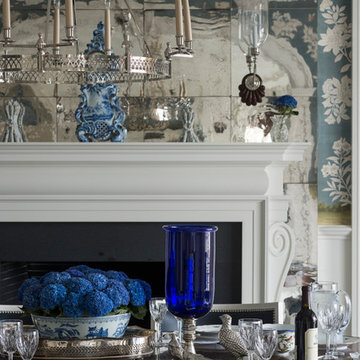
This Dining Room continues the coastal aesthetic of the home with paneled walls and a projecting rectangular bay with access to the outdoor entertainment spaces beyond.
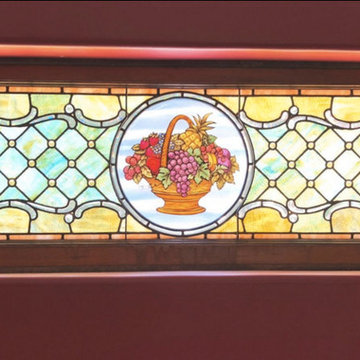
One of a variety of stained glass windows in this Victorian Era home, all of which have now been fully restored! This one was unearthed from the inside of a walled in area; a hidden gem - with a bountiful fruit basket imagery. Queen Anne Victorian, Fairfield, Iowa. Belltown Design. Photography by Corelee Dey and Sharon Schmidt.
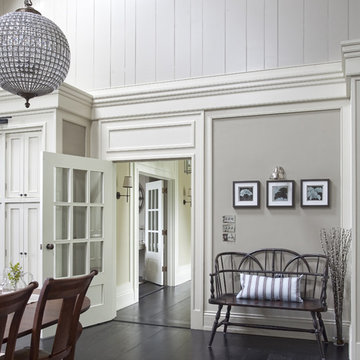
Photography by Derek Robinson
Immagine di un'ampia sala da pranzo classica con pareti grigie e parquet scuro
Immagine di un'ampia sala da pranzo classica con pareti grigie e parquet scuro
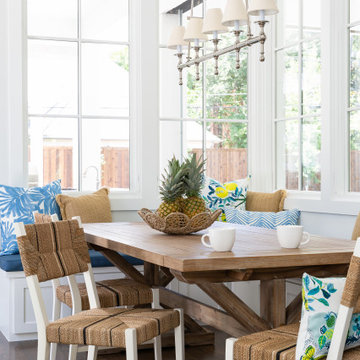
This banquette provides lots of seating in this open concept breakfast nook. The cushion was done in a blue vinyl, to make it family-friendly and easy to clean.
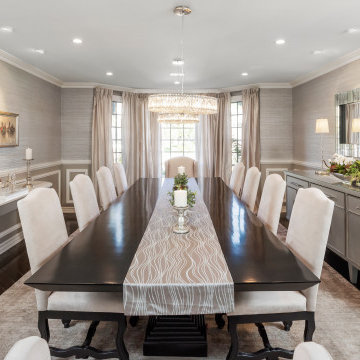
The expansive dining room details like crystal lighting and custom furniture create a more intimate space.
Immagine di un'ampia sala da pranzo classica con parquet scuro e pavimento marrone
Immagine di un'ampia sala da pranzo classica con parquet scuro e pavimento marrone
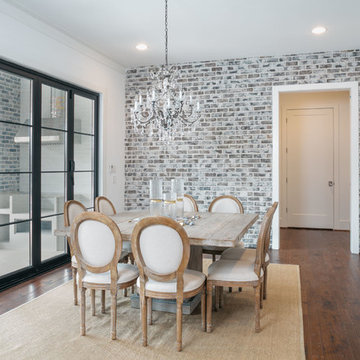
Esempio di un'ampia sala da pranzo country con parquet scuro, pavimento marrone e pareti in mattoni
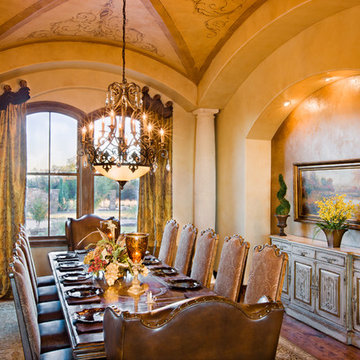
The formal dining room is located near the front entry to wow guests as they are invited in. The large table seats 12.
Features: Dining table, distressed wood, arched window, wood floors, cut stone columns
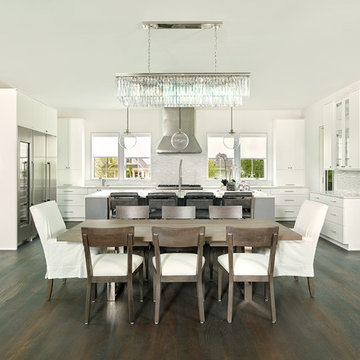
Daniel Island Golf Course - Charleston, SC
Lesesne Street Private Residence
Completed 2016
Photographer: Holger Obenaus
Facebook/Twitter/Instagram/Tumblr:
inkarchitecture
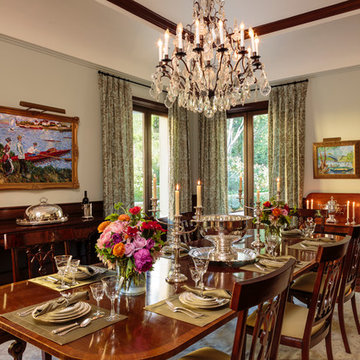
California Homes
Esempio di un'ampia sala da pranzo mediterranea chiusa con parquet scuro, pareti blu, camino classico e cornice del camino in pietra
Esempio di un'ampia sala da pranzo mediterranea chiusa con parquet scuro, pareti blu, camino classico e cornice del camino in pietra
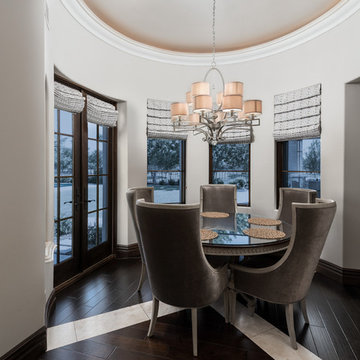
Dining room with double entry doors and custom window treatments.
Ispirazione per un'ampia sala da pranzo aperta verso il soggiorno mediterranea con pareti multicolore, parquet scuro, nessun camino, pavimento multicolore, soffitto ribassato e pannellatura
Ispirazione per un'ampia sala da pranzo aperta verso il soggiorno mediterranea con pareti multicolore, parquet scuro, nessun camino, pavimento multicolore, soffitto ribassato e pannellatura
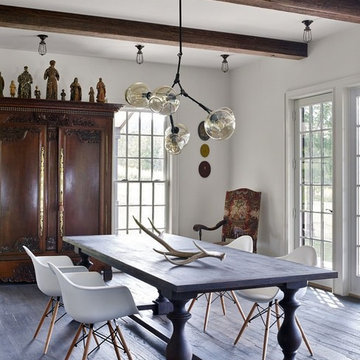
An antique collection of santos gather atop an French armoire in the dining room.
Design: Joseph Stabilito
Photo: Joshua Mc Hugh
Immagine di un'ampia sala da pranzo country chiusa con pareti bianche, parquet scuro e nessun camino
Immagine di un'ampia sala da pranzo country chiusa con pareti bianche, parquet scuro e nessun camino
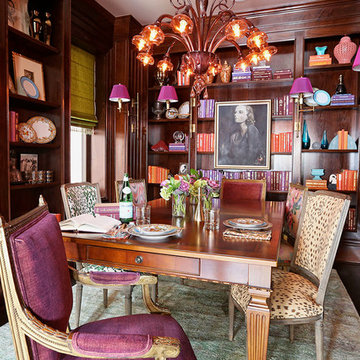
This room is all about the unexpected from the magenta shades on a traditional sconce to the louis dining chairs with mis-matched patterns. Dim the chandelier, uncork a bottle of wine and this room is ready for dinner.
Summer Thornton Design, Inc.
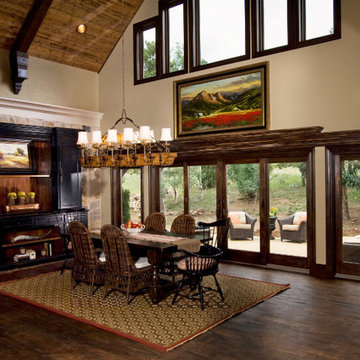
More wall space = More windows. We can't get enough of this beautiful and unique dining room - the colors, the patio, the windows and natural light, the textures - we love it all!
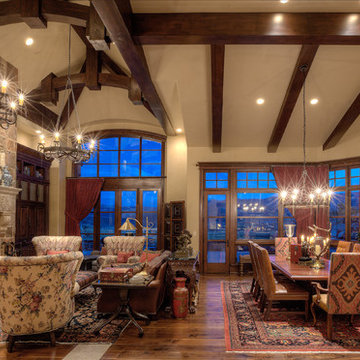
Springgate Photography
Foto di un'ampia sala da pranzo chic con pareti bianche, parquet scuro, camino classico e cornice del camino in pietra
Foto di un'ampia sala da pranzo chic con pareti bianche, parquet scuro, camino classico e cornice del camino in pietra
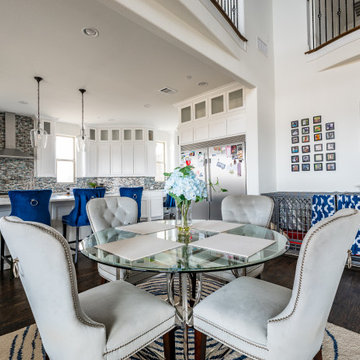
Step into our awe-inspiring grand room, a masterpiece of architectural brilliance. As you enter, be greeted by the grandeur of soaring 25-foot ceilings that elevate the space to new heights. The room opens up to the second floor, where Juliette balconies add a touch of elegance and provide picturesque views. Enveloping the room, huge sliding glass doors effortlessly connect the interior to the serene backyard, creating a seamless transition between indoor and outdoor living. Bask in the abundant natural light and embrace the tranquility of a space that harmoniously blends opulence, architectural splendor, and a seamless connection with the surrounding landscape.
Sale da Pranzo ampie con parquet scuro - Foto e idee per arredare
6