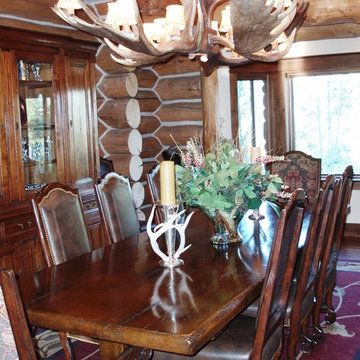Sale da Pranzo ampie con parquet scuro - Foto e idee per arredare
Ordina per:Popolari oggi
121 - 140 di 1.166 foto
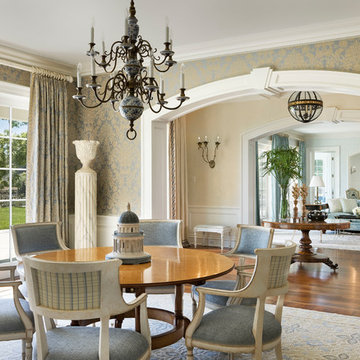
Spacious and elegant Dining Room flows gracefully into the Entrance Hall and Living Room. Photo by Durston Saylor
Esempio di un'ampia sala da pranzo vittoriana chiusa con pareti multicolore e parquet scuro
Esempio di un'ampia sala da pranzo vittoriana chiusa con pareti multicolore e parquet scuro
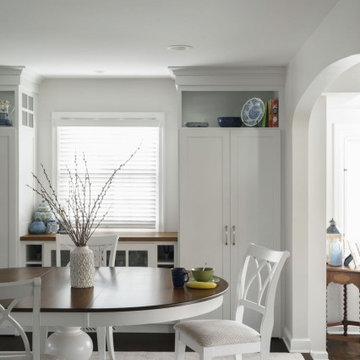
new built in cabinets w/ buffet serving station
opening into family room was widened and arched detail reflects other arched openings in home
Foto di un'ampia sala da pranzo aperta verso il soggiorno chic con pareti beige, parquet scuro, pavimento marrone e travi a vista
Foto di un'ampia sala da pranzo aperta verso il soggiorno chic con pareti beige, parquet scuro, pavimento marrone e travi a vista
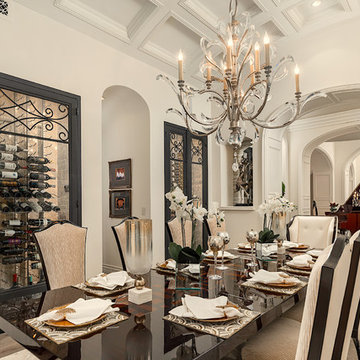
World Renowned Architecture Firm Fratantoni Design created this beautiful home! They design home plans for families all over the world in any size and style. They also have in-house Interior Designer Firm Fratantoni Interior Designers and world class Luxury Home Building Firm Fratantoni Luxury Estates! Hire one or all three companies to design and build and or remodel your home!
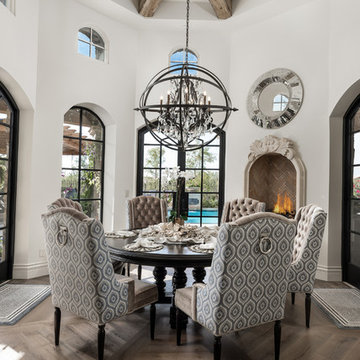
Breakfast nook with a custom dining table and fireplace. With doors leading to the exterior living area.
Foto di un'ampia sala da pranzo chiusa con pareti bianche, parquet scuro, camino classico, cornice del camino in pietra e pavimento marrone
Foto di un'ampia sala da pranzo chiusa con pareti bianche, parquet scuro, camino classico, cornice del camino in pietra e pavimento marrone
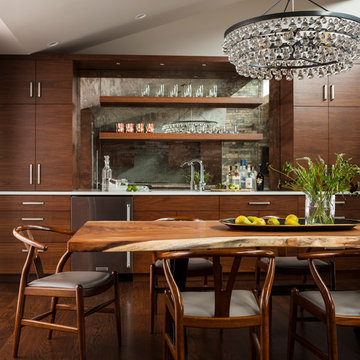
photos: John Granen Photography
Ispirazione per un'ampia sala da pranzo minimalista chiusa con pareti bianche, parquet scuro e nessun camino
Ispirazione per un'ampia sala da pranzo minimalista chiusa con pareti bianche, parquet scuro e nessun camino
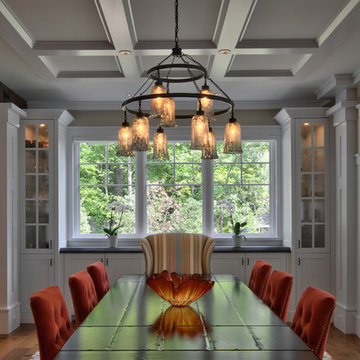
Saari & Forrai
Idee per un'ampia sala da pranzo aperta verso il soggiorno chic con parquet scuro, pareti beige e nessun camino
Idee per un'ampia sala da pranzo aperta verso il soggiorno chic con parquet scuro, pareti beige e nessun camino
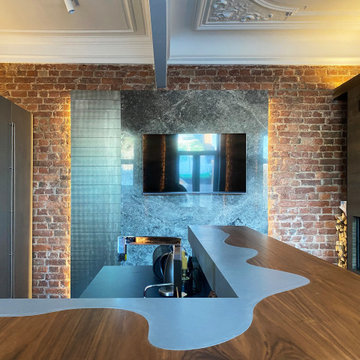
Зона столовой отделена от гостиной перегородкой из ржавых швеллеров, которая является опорой для брутального обеденного стола со столешницей из массива карагача с необработанными краями. Стулья вокруг стола относятся к эпохе европейского минимализма 70-х годов 20 века. Были перетянуты кожей коньячного цвета под стиль дивана изготовленного на заказ. Дровяной камин, обшитый керамогранитом с текстурой ржавого металла, примыкает к исторической белоснежной печи, обращенной в зону гостиной. Кухня зонирована от зоны столовой островом с барной столешницей. Подножье бара, сформировавшееся стихийно в результате неверно в полу выведенных водорозеток, было решено превратить в ступеньку, которая является излюбленным местом детей - на ней очень удобно сидеть в маленьком возрасте. Полы гостиной выложены из массива карагача тонированного в черный цвет.
Фасады кухни выполнены в отделке микроцементом, который отлично сочетается по цветовой гамме отдельной ТВ-зоной на серой мраморной панели и другими монохромными элементами интерьера.
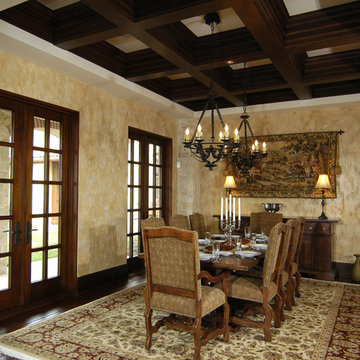
Leave a legacy. Reminiscent of Tuscan villas and country homes that dot the lush Italian countryside, this enduring European-style design features a lush brick courtyard with fountain, a stucco and stone exterior and a classic clay tile roof. Roman arches, arched windows, limestone accents and exterior columns add to its timeless and traditional appeal.
The equally distinctive first floor features a heart-of-the-home kitchen with a barrel-vaulted ceiling covering a large central island and a sitting/hearth room with fireplace. Also featured are a formal dining room, a large living room with a beamed and sloped ceiling and adjacent screened-in porch and a handy pantry or sewing room. Rounding out the first-floor offerings are an exercise room and a large master bedroom suite with his-and-hers closets. A covered terrace off the master bedroom offers a private getaway. Other nearby outdoor spaces include a large pergola and terrace and twin two-car garages.
The spacious lower-level includes a billiards area, home theater, a hearth room with fireplace that opens out into a spacious patio, a handy kitchenette and two additional bedroom suites. You’ll also find a nearby playroom/bunk room and adjacent laundry.
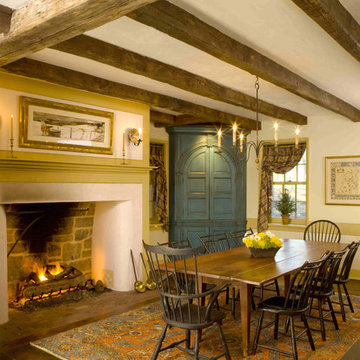
18th Century Farmhouse design with timber beams, salvaged wood floors and large hearth. Table is an antique purchased at Pook and Pook in Downingtown, PA
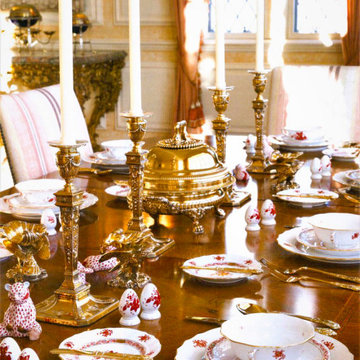
Foto di un'ampia sala da pranzo chic con pareti beige, parquet scuro, nessun camino e pavimento marrone
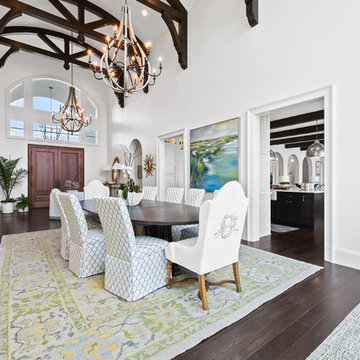
Entry way, Dining Room, Wine Room
Architecture: @cronkduch
Design: @ShereeDawnBoyd
Idee per un'ampia sala da pranzo chic con pareti bianche, parquet scuro e pavimento marrone
Idee per un'ampia sala da pranzo chic con pareti bianche, parquet scuro e pavimento marrone
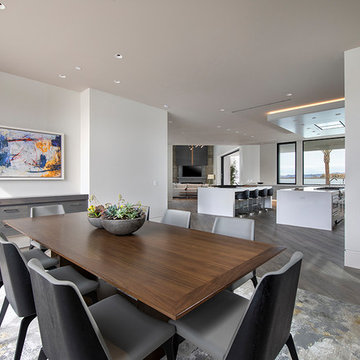
The Estates at Reflection Bay at Lake Las Vegas Show Home Kitchen
Idee per un'ampia sala da pranzo aperta verso il soggiorno contemporanea con pareti bianche, pavimento grigio e parquet scuro
Idee per un'ampia sala da pranzo aperta verso il soggiorno contemporanea con pareti bianche, pavimento grigio e parquet scuro
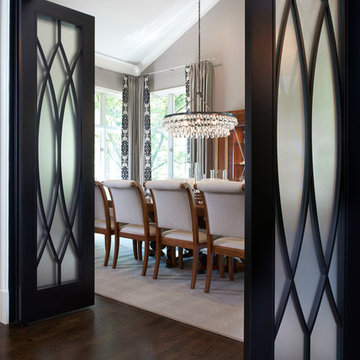
Carlson Productions, LLC
Immagine di un'ampia sala da pranzo aperta verso la cucina chic con pareti grigie, parquet scuro e pavimento marrone
Immagine di un'ampia sala da pranzo aperta verso la cucina chic con pareti grigie, parquet scuro e pavimento marrone
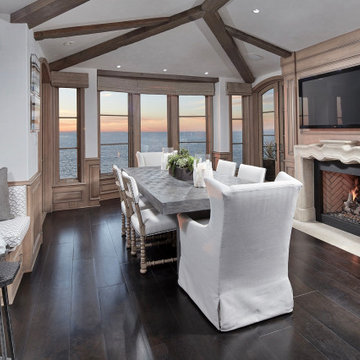
Beautiful custom Spanish Mediterranean home located in the special Three Arch community of Laguna Beach, California gets a complete remodel to bring in a more casual coastal style.
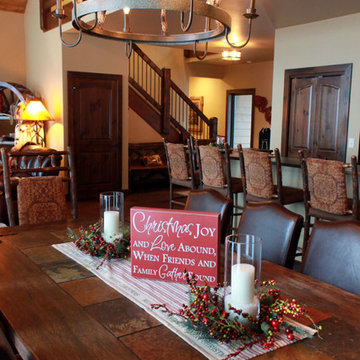
Immagine di un'ampia sala da pranzo aperta verso la cucina rustica con pareti beige, parquet scuro, camino classico e cornice del camino in pietra
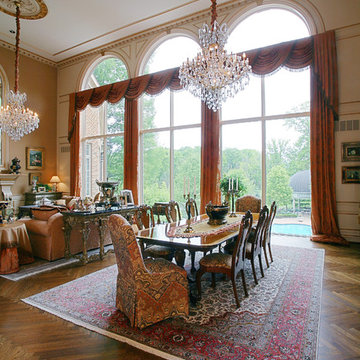
Idee per un'ampia sala da pranzo aperta verso il soggiorno con pareti beige e parquet scuro
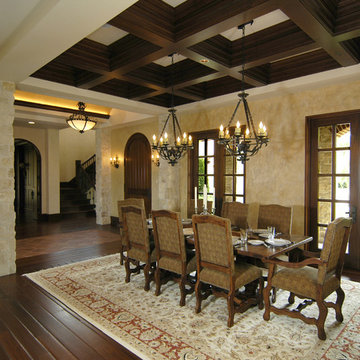
Leave a legacy. Reminiscent of Tuscan villas and country homes that dot the lush Italian countryside, this enduring European-style design features a lush brick courtyard with fountain, a stucco and stone exterior and a classic clay tile roof. Roman arches, arched windows, limestone accents and exterior columns add to its timeless and traditional appeal.
The equally distinctive first floor features a heart-of-the-home kitchen with a barrel-vaulted ceiling covering a large central island and a sitting/hearth room with fireplace. Also featured are a formal dining room, a large living room with a beamed and sloped ceiling and adjacent screened-in porch and a handy pantry or sewing room. Rounding out the first-floor offerings are an exercise room and a large master bedroom suite with his-and-hers closets. A covered terrace off the master bedroom offers a private getaway. Other nearby outdoor spaces include a large pergola and terrace and twin two-car garages.
The spacious lower-level includes a billiards area, home theater, a hearth room with fireplace that opens out into a spacious patio, a handy kitchenette and two additional bedroom suites. You’ll also find a nearby playroom/bunk room and adjacent laundry.
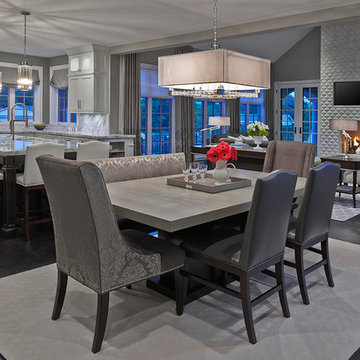
Full design of all Architectural details and finishes with turn-key furnishings and styling throughout with this custom designed Kitchen.. This includes an expansive dark Espresso colored Island with a adjoining Family room.
Photography by Carlson Productions, LLC
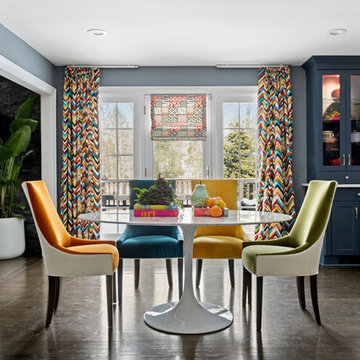
This cabinet refacing project includes classic Shaker style doors in Colonial Blue. Counter-tops are white marble. The backsplash is a combination of purple, gray and white glass subway tiles. The mix of color and styles creates an eclectic design that is fresh and fun!
www.kitchenmagic.com
Sale da Pranzo ampie con parquet scuro - Foto e idee per arredare
7
