Sale da Pranzo american style con parquet chiaro - Foto e idee per arredare
Filtra anche per:
Budget
Ordina per:Popolari oggi
101 - 120 di 1.021 foto
1 di 3
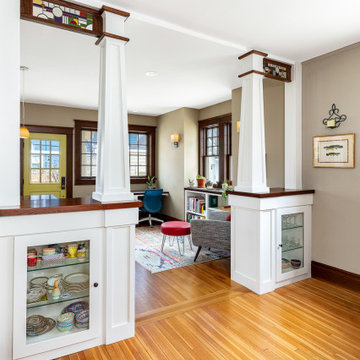
Spacious dining room looking into study. Beautiful built-in glass-enclosed cupboards with stained glass accents. Lots of natural lighting from windows plus recessed lighting.
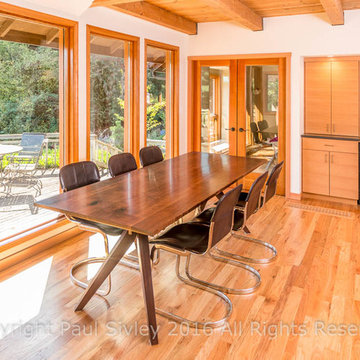
Paul Sivley Photography
Idee per una sala da pranzo aperta verso la cucina american style di medie dimensioni con pareti bianche e parquet chiaro
Idee per una sala da pranzo aperta verso la cucina american style di medie dimensioni con pareti bianche e parquet chiaro
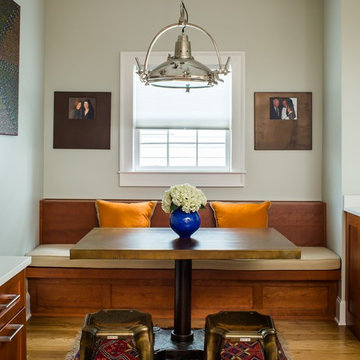
Jeff Herr Photography
Foto di una sala da pranzo aperta verso il soggiorno stile americano con parquet chiaro
Foto di una sala da pranzo aperta verso il soggiorno stile americano con parquet chiaro
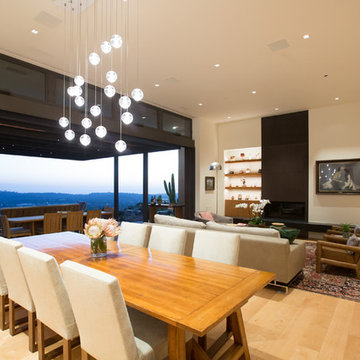
Foto di una grande sala da pranzo aperta verso il soggiorno american style con pareti bianche, parquet chiaro, nessun camino e pavimento marrone
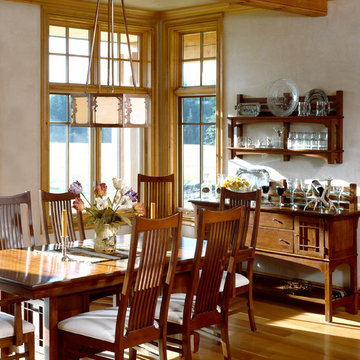
Dining Room, Longviews Studios Inc. Photographer
Ispirazione per una sala da pranzo aperta verso il soggiorno american style di medie dimensioni con pareti beige, parquet chiaro e pavimento marrone
Ispirazione per una sala da pranzo aperta verso il soggiorno american style di medie dimensioni con pareti beige, parquet chiaro e pavimento marrone
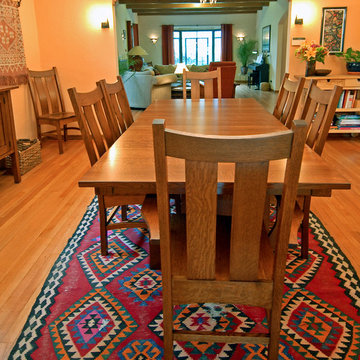
©Plain and Simple Furniture
Idee per una grande sala da pranzo stile americano chiusa con pareti beige, parquet chiaro, nessun camino e pavimento marrone
Idee per una grande sala da pranzo stile americano chiusa con pareti beige, parquet chiaro, nessun camino e pavimento marrone
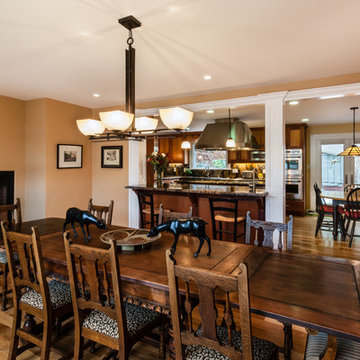
Esempio di una sala da pranzo aperta verso la cucina american style con pareti beige, parquet chiaro, cornice del camino in metallo e camino classico
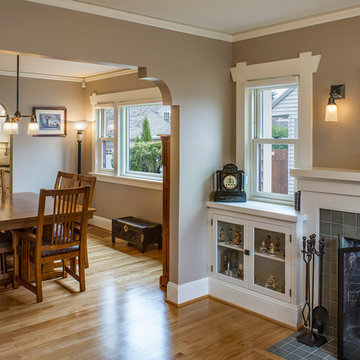
Esempio di una sala da pranzo aperta verso la cucina stile americano di medie dimensioni con pareti beige, parquet chiaro, camino classico e cornice del camino piastrellata
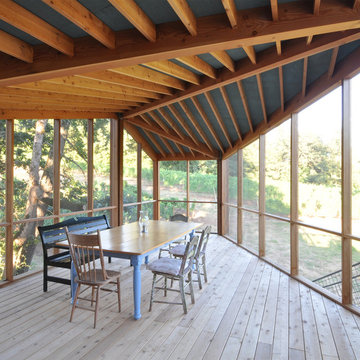
Immagine di una sala da pranzo stile americano chiusa e di medie dimensioni con parquet chiaro e nessun camino
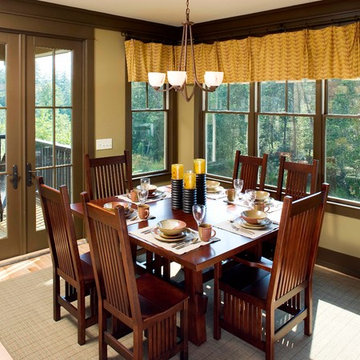
Immagine di una piccola sala da pranzo aperta verso la cucina stile americano con pareti beige, parquet chiaro, nessun camino e pavimento beige
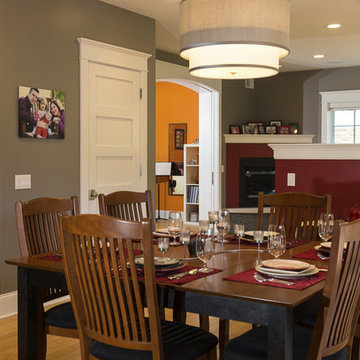
Lawrence Smith
Foto di una sala da pranzo aperta verso il soggiorno stile americano di medie dimensioni con pareti grigie e parquet chiaro
Foto di una sala da pranzo aperta verso il soggiorno stile americano di medie dimensioni con pareti grigie e parquet chiaro
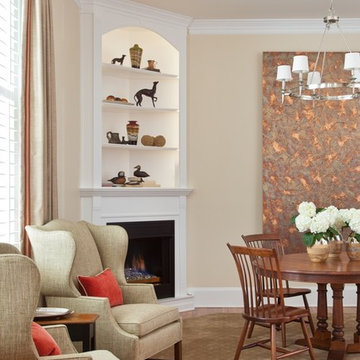
Gordon Gregory Photography
Immagine di una sala da pranzo aperta verso il soggiorno american style di medie dimensioni con pareti beige, parquet chiaro, camino ad angolo e cornice del camino in legno
Immagine di una sala da pranzo aperta verso il soggiorno american style di medie dimensioni con pareti beige, parquet chiaro, camino ad angolo e cornice del camino in legno
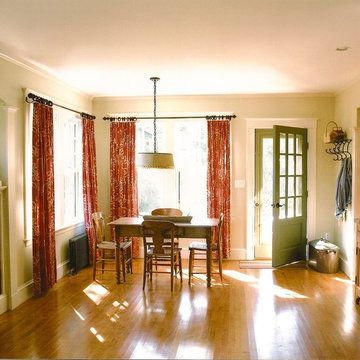
Foto di una sala da pranzo aperta verso la cucina american style di medie dimensioni con pareti beige, parquet chiaro e nessun camino
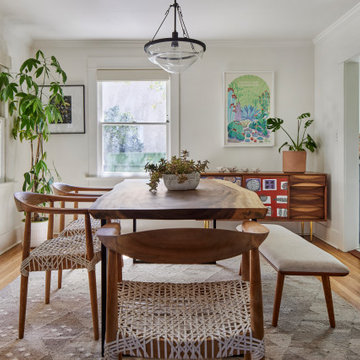
Dining Room in Culver City
Ispirazione per una sala da pranzo aperta verso la cucina american style di medie dimensioni con pareti bianche, parquet chiaro, nessun camino e pavimento arancione
Ispirazione per una sala da pranzo aperta verso la cucina american style di medie dimensioni con pareti bianche, parquet chiaro, nessun camino e pavimento arancione
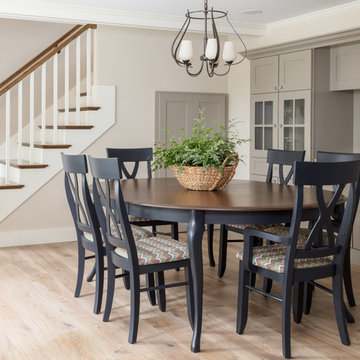
Idee per una sala da pranzo american style chiusa e di medie dimensioni con pareti beige, parquet chiaro, camino classico, cornice del camino in pietra e pavimento beige
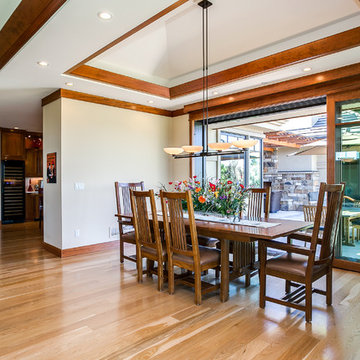
This craftsman style home addressed the views of the Front Range from all the major rooms. The main living spaces—living room, dining room, kitchen and media room, though each well-defined, all flowed together for a highly livable space that can be easily used for entertaining. Ample family living space for the children was provided, that could be used without interfering with entertaining. The exterior finishes—stone, stucco, and concrete roof tiles—reinforced the location and lifestyle of the home.
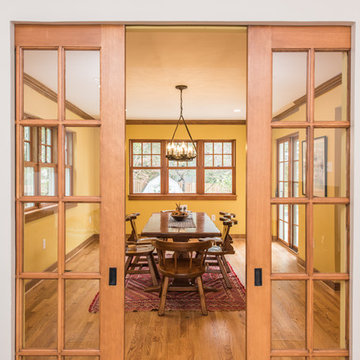
Finecraft Contractors, Inc.
Soleimani Photography
Esempio di una sala da pranzo aperta verso la cucina american style di medie dimensioni con pareti gialle, parquet chiaro e pavimento marrone
Esempio di una sala da pranzo aperta verso la cucina american style di medie dimensioni con pareti gialle, parquet chiaro e pavimento marrone
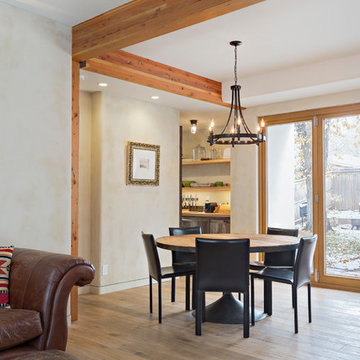
This Boulder, Colorado remodel by fuentesdesign demonstrates the possibility of renewal in American suburbs, and Passive House design principles. Once an inefficient single story 1,000 square-foot ranch house with a forced air furnace, has been transformed into a two-story, solar powered 2500 square-foot three bedroom home ready for the next generation.
The new design for the home is modern with a sustainable theme, incorporating a palette of natural materials including; reclaimed wood finishes, FSC-certified pine Zola windows and doors, and natural earth and lime plasters that soften the interior and crisp contemporary exterior with a flavor of the west. A Ninety-percent efficient energy recovery fresh air ventilation system provides constant filtered fresh air to every room. The existing interior brick was removed and replaced with insulation. The remaining heating and cooling loads are easily met with the highest degree of comfort via a mini-split heat pump, the peak heat load has been cut by a factor of 4, despite the house doubling in size. During the coldest part of the Colorado winter, a wood stove for ambiance and low carbon back up heat creates a special place in both the living and kitchen area, and upstairs loft.
This ultra energy efficient home relies on extremely high levels of insulation, air-tight detailing and construction, and the implementation of high performance, custom made European windows and doors by Zola Windows. Zola’s ThermoPlus Clad line, which boasts R-11 triple glazing and is thermally broken with a layer of patented German Purenit®, was selected for the project. These windows also provide a seamless indoor/outdoor connection, with 9′ wide folding doors from the dining area and a matching 9′ wide custom countertop folding window that opens the kitchen up to a grassy court where mature trees provide shade and extend the living space during the summer months.
With air-tight construction, this home meets the Passive House Retrofit (EnerPHit) air-tightness standard of
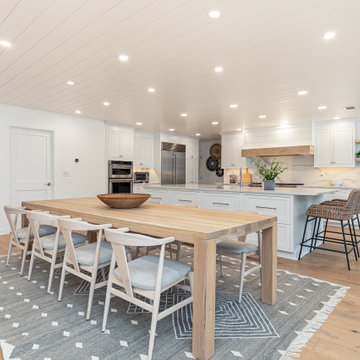
Open Dining Area/ Kitchen features Quartz Countertops & Backsplash with a huge Center Island & Shaker Style Cabinets with Custom Vent Hood.
Ispirazione per una sala da pranzo stile americano con parquet chiaro
Ispirazione per una sala da pranzo stile americano con parquet chiaro
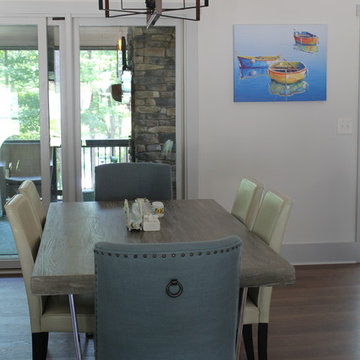
The dining room is open to the kitchen and the living room. The rustic yet modern light fixture is a great touch to bring the cool colors together with the beams.
Sale da Pranzo american style con parquet chiaro - Foto e idee per arredare
6