Sale da Pranzo american style con parquet chiaro - Foto e idee per arredare
Filtra anche per:
Budget
Ordina per:Popolari oggi
221 - 240 di 1.025 foto
1 di 3
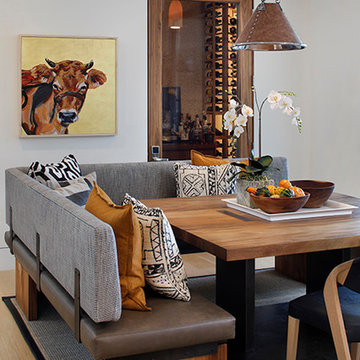
Foto di una sala da pranzo stile americano di medie dimensioni con pareti bianche, parquet chiaro, nessun camino e pavimento beige
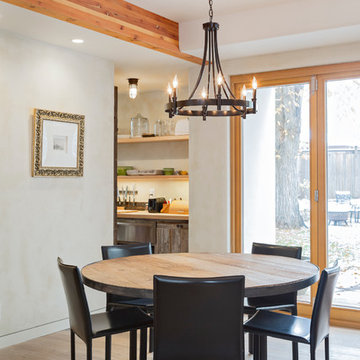
This Boulder, Colorado remodel by fuentesdesign demonstrates the possibility of renewal in American suburbs, and Passive House design principles. Once an inefficient single story 1,000 square-foot ranch house with a forced air furnace, has been transformed into a two-story, solar powered 2500 square-foot three bedroom home ready for the next generation.
The new design for the home is modern with a sustainable theme, incorporating a palette of natural materials including; reclaimed wood finishes, FSC-certified pine Zola windows and doors, and natural earth and lime plasters that soften the interior and crisp contemporary exterior with a flavor of the west. A Ninety-percent efficient energy recovery fresh air ventilation system provides constant filtered fresh air to every room. The existing interior brick was removed and replaced with insulation. The remaining heating and cooling loads are easily met with the highest degree of comfort via a mini-split heat pump, the peak heat load has been cut by a factor of 4, despite the house doubling in size. During the coldest part of the Colorado winter, a wood stove for ambiance and low carbon back up heat creates a special place in both the living and kitchen area, and upstairs loft.
This ultra energy efficient home relies on extremely high levels of insulation, air-tight detailing and construction, and the implementation of high performance, custom made European windows and doors by Zola Windows. Zola’s ThermoPlus Clad line, which boasts R-11 triple glazing and is thermally broken with a layer of patented German Purenit®, was selected for the project. These windows also provide a seamless indoor/outdoor connection, with 9′ wide folding doors from the dining area and a matching 9′ wide custom countertop folding window that opens the kitchen up to a grassy court where mature trees provide shade and extend the living space during the summer months.
With air-tight construction, this home meets the Passive House Retrofit (EnerPHit) air-tightness standard of
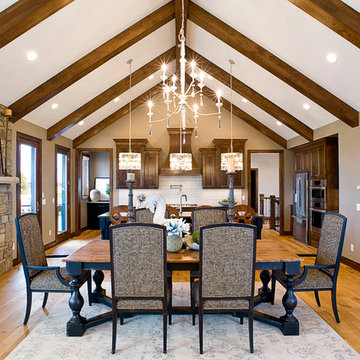
Immagine di un'ampia sala da pranzo aperta verso il soggiorno american style con pareti beige, parquet chiaro, camino bifacciale, cornice del camino in pietra e pavimento multicolore
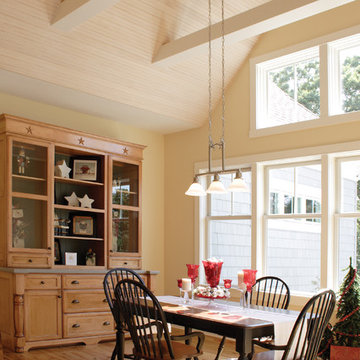
A better view of the vault
Immagine di una piccola sala da pranzo aperta verso la cucina american style con pareti beige e parquet chiaro
Immagine di una piccola sala da pranzo aperta verso la cucina american style con pareti beige e parquet chiaro
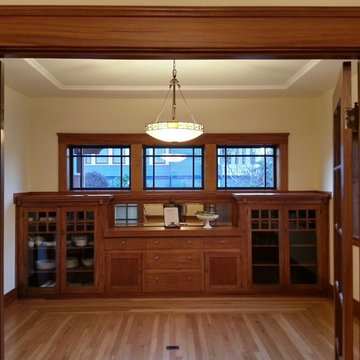
This 1922 Craftsman was rehabbed and retrofitted to meet the Passive House standard. The original china cabinet was restored and retained. www.midorihaus.com
Photos - K. Hurley
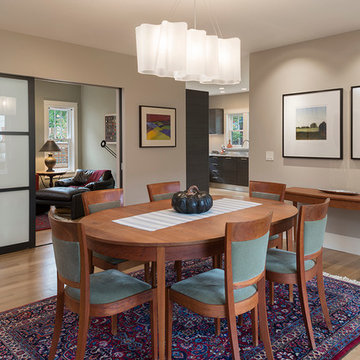
Shoji Screen sliding doors separate the den from the main living areas. The Den could be transformed into a main-level bedroom for one-story living.
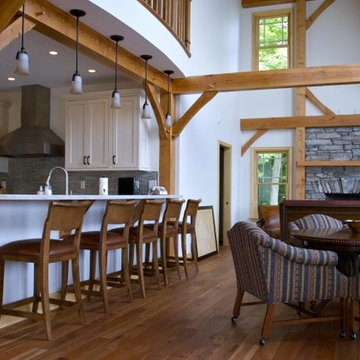
Ispirazione per una grande sala da pranzo aperta verso il soggiorno american style con pareti bianche, parquet chiaro, camino classico e cornice del camino in pietra
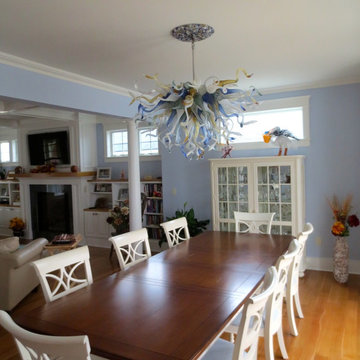
Blown Glass Chandelier by Primo Glass www.primoglass.com 908-670-3722 We specialize in designing, fabricating, and installing custom one of a kind lighting fixtures and chandeliers that are handcrafted in the USA. Please contact us with your lighting needs, and see our 5 star customer reviews here on Houzz. CLICK HERE to watch our video and learn more about Primo Glass!
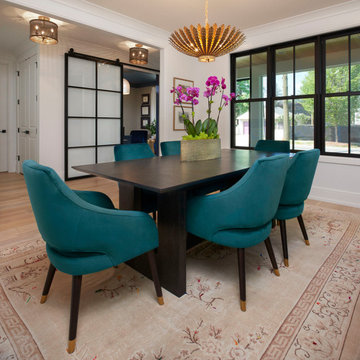
Esempio di una grande sala da pranzo stile americano chiusa con pareti grigie, parquet chiaro e nessun camino
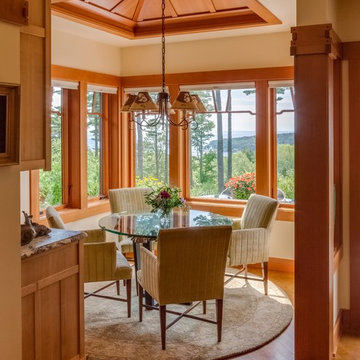
Brian Vanden Brink Photographer
Ispirazione per una grande sala da pranzo aperta verso la cucina stile americano con parquet chiaro
Ispirazione per una grande sala da pranzo aperta verso la cucina stile americano con parquet chiaro
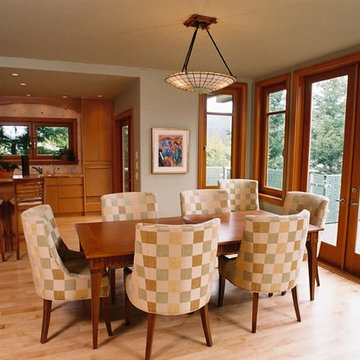
Our clients wanted a luxurious, comfortable home, while capitalizing on the spectacular views of Whistler and Blackcomb Mountains.
Working with Anne Boa Interior Design, we built this beautifully-planned post and beam home, featuring soaring vaulted ceilings, glass façades, exotic woods, and unique stonework that naturally integrate the enclosed space into the beauty of the outdoor landscape. Upon arrival, you’re welcomed through an amazing, hand-carved yellow cedar front door, accented with a custom-made stained glass window. The Douglas fir roof beams are finely finished and the Custom European windows beautifully frame the outstanding view. Gorgeous hardwood floors, clean-lined classic kitchen cabinetry, and spa-like bathrooms, add to make this home both functional and attractive.
There is a climate-controlled bespoke wine cellar, a media room and an elevator for easy-accessibility.
Anne Boa’s design combined the individual and unique wishes of our clients into a beautiful modern home – just the way they wanted it.
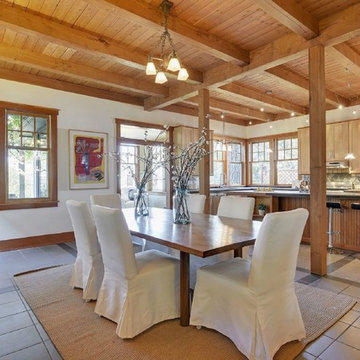
Idee per una sala da pranzo aperta verso il soggiorno american style di medie dimensioni con pareti verdi, parquet chiaro, camino classico e cornice del camino piastrellata
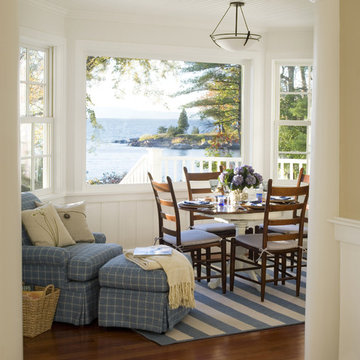
To view other design projects by TruexCullins Architecture + Interior Design visit truexcullins.com
Photographer: Jim Westphalen
Ispirazione per una sala da pranzo american style chiusa e di medie dimensioni con pareti bianche, parquet chiaro e nessun camino
Ispirazione per una sala da pranzo american style chiusa e di medie dimensioni con pareti bianche, parquet chiaro e nessun camino
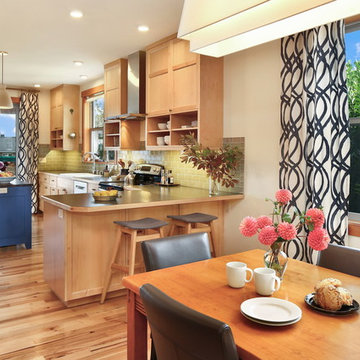
The owners of this home came to us with a plan to build a new high-performance home that physically and aesthetically fit on an infill lot in an old well-established neighborhood in Bellingham. The Craftsman exterior detailing, Scandinavian exterior color palette, and timber details help it blend into the older neighborhood. At the same time the clean modern interior allowed their artistic details and displayed artwork take center stage.
We started working with the owners and the design team in the later stages of design, sharing our expertise with high-performance building strategies, custom timber details, and construction cost planning. Our team then seamlessly rolled into the construction phase of the project, working with the owners and Michelle, the interior designer until the home was complete.
The owners can hardly believe the way it all came together to create a bright, comfortable, and friendly space that highlights their applied details and favorite pieces of art.
Photography by Radley Muller Photography
Design by Deborah Todd Building Design Services
Interior Design by Spiral Studios
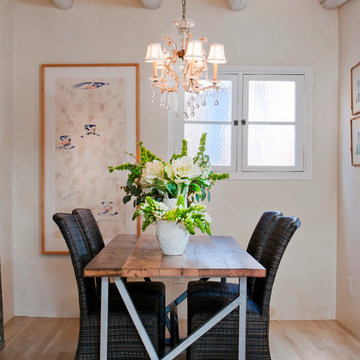
Esempio di una sala da pranzo american style di medie dimensioni con pareti beige e parquet chiaro
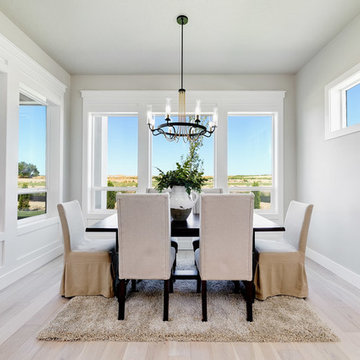
Ispirazione per una sala da pranzo aperta verso la cucina american style di medie dimensioni con pareti grigie, parquet chiaro, nessun camino e pavimento beige
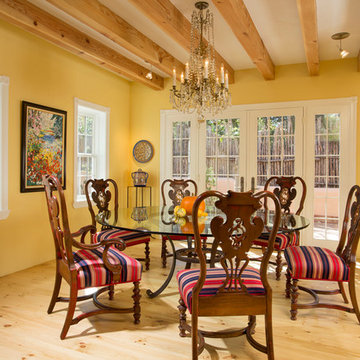
Idee per una sala da pranzo stile americano con pareti gialle, parquet chiaro e nessun camino
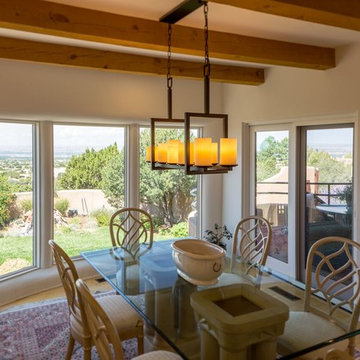
Esempio di una grande sala da pranzo american style chiusa con pareti bianche, parquet chiaro e nessun camino
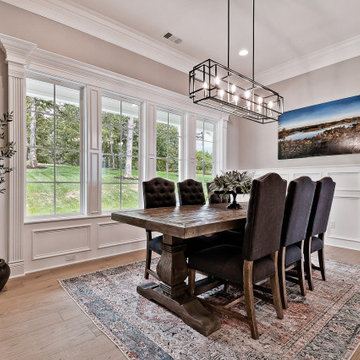
Idee per una grande sala da pranzo american style chiusa con pareti bianche, parquet chiaro e boiserie
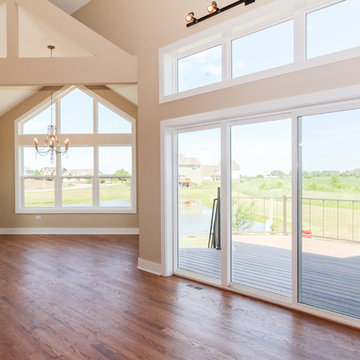
DJK Custom Homes
Idee per una sala da pranzo aperta verso la cucina stile americano di medie dimensioni con pareti beige e parquet chiaro
Idee per una sala da pranzo aperta verso la cucina stile americano di medie dimensioni con pareti beige e parquet chiaro
Sale da Pranzo american style con parquet chiaro - Foto e idee per arredare
12