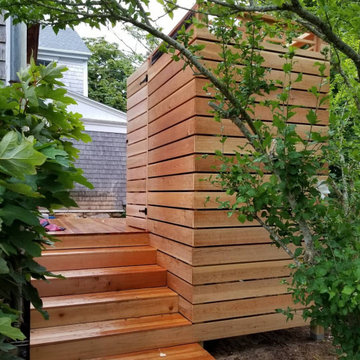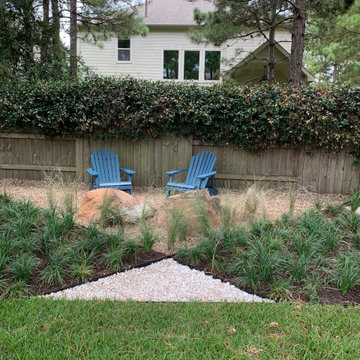Giardino
Filtra anche per:
Budget
Ordina per:Popolari oggi
141 - 160 di 488 foto
1 di 3
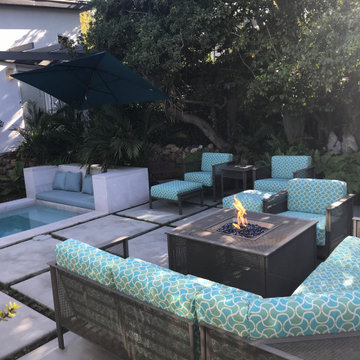
Esempio di un piccolo giardino moderno in ombra dietro casa in estate con pavimentazioni in cemento
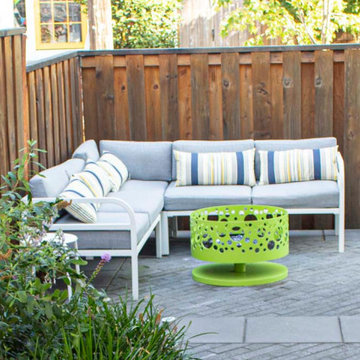
Immagine di un piccolo privacy in giardino moderno in ombra dietro casa con pavimentazioni in mattoni
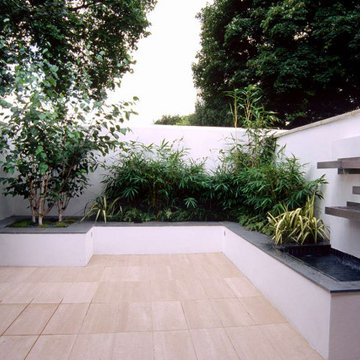
Less is more. Less clutter, in other words, allows for more style and serenity. Here, we’ve gone for clean geometric lines and a breezy, minimalist palette.
You can see that the simple green and white colour scheme is at once cooling in the summer and brightening in the winter. And it opens up space all year round. Meanwhile, we decided to include the metallic vases and water feature to bring in a modern style. This beautiful garden has the added advantage of being very low-maintenance.
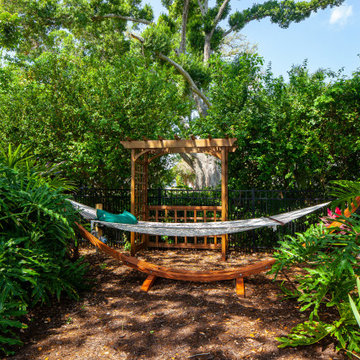
Mid-Century home renovation with modern pool, landscape, covered patio, outdoor kitchen, fire pit, outdoor kitchen, and landscaping.
Esempio di un grande giardino minimalista esposto a mezz'ombra dietro casa con pacciame
Esempio di un grande giardino minimalista esposto a mezz'ombra dietro casa con pacciame
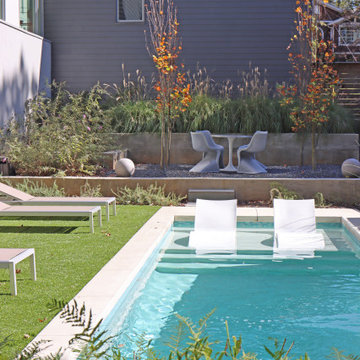
Compact, modern, split-level backyard space that combines pool, pool deck, patio and plantings with privacy fence.
Idee per un giardino moderno di medie dimensioni e dietro casa
Idee per un giardino moderno di medie dimensioni e dietro casa
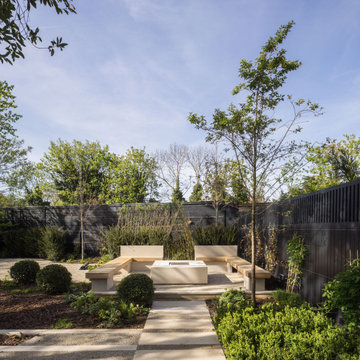
From the architect's website:
"Sophie Bates Architects and Zoe Defert Architects have recently completed a refurbishment and extension across four floors of living to a Regency-style house, adding 125sqm to the family home. The collaborative approach of the team, as noted below, was key to the success of the design.
The generous basement houses fantastic family spaces - a playroom, media room, guest room, gym and steam room that have been bought to life through crisp, contemporary detailing and creative use of light. The quality of basement design and overall site detailing was vital to the realisation of the concept on site. Linear lighting to floors and ceiling guides you past the media room through to the lower basement, which is lit by a 10m long frameless roof light.
The ground and upper floors house open plan kitchen and living spaces with views of the garden and bedrooms and bathrooms above. At the top of the house is a loft bedroom and bathroom, completing the five bedroom house. All joinery to the home
was designed and detailed by the architects. A careful, considered approach to detailing throughout creates a subtle interplay between light, material contrast and space."
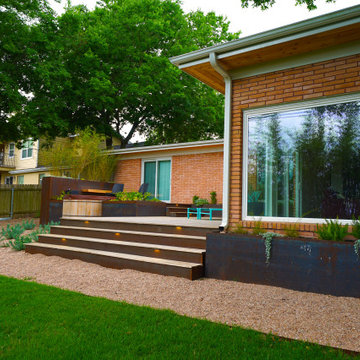
This project combines three main strengths of Smash Design Build: architecture, landscape, and craftsmanship in concise and composed spaces. Lush planting in modern, rusting steel planters surround wooden decks, which feature a Japanese soaking tub.
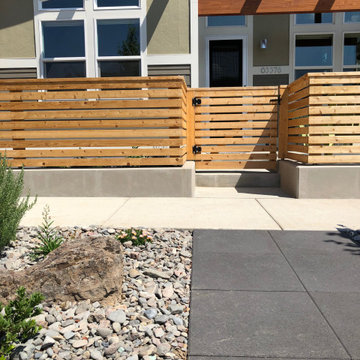
This modern space offers maximum outdoor living for the homeowners with minimum maintenance with the use of 2' x 2' paver slabs, Mexican Beach Pebble and River Rock Mulch, drought tolerant plant material, drip irrigation and synthetic lawn.
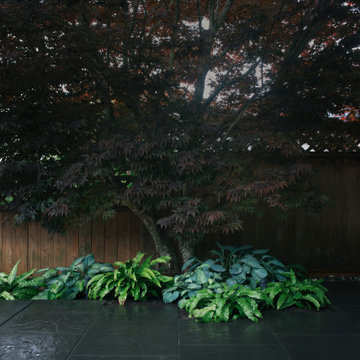
Concrete slabs and planter detail. Hart's tongue ferns, hostas and large red maple.
Foto di un privacy in giardino moderno esposto a mezz'ombra dietro casa con pavimentazioni in cemento
Foto di un privacy in giardino moderno esposto a mezz'ombra dietro casa con pavimentazioni in cemento
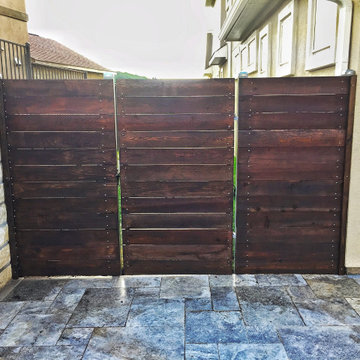
Modern Horizontal Cedar Picket Fence with Square Galvanized Metal Posts.
Idee per un piccolo privacy in giardino moderno esposto a mezz'ombra dietro casa
Idee per un piccolo privacy in giardino moderno esposto a mezz'ombra dietro casa
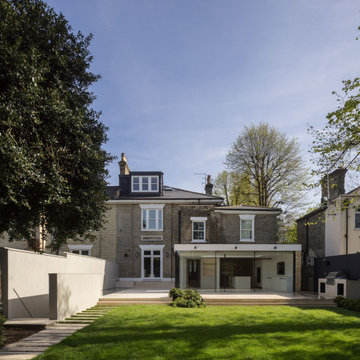
From the architect's website:
"Sophie Bates Architects and Zoe Defert Architects have recently completed a refurbishment and extension across four floors of living to a Regency-style house, adding 125sqm to the family home. The collaborative approach of the team, as noted below, was key to the success of the design.
The generous basement houses fantastic family spaces - a playroom, media room, guest room, gym and steam room that have been bought to life through crisp, contemporary detailing and creative use of light. The quality of basement design and overall site detailing was vital to the realisation of the concept on site. Linear lighting to floors and ceiling guides you past the media room through to the lower basement, which is lit by a 10m long frameless roof light.
The ground and upper floors house open plan kitchen and living spaces with views of the garden and bedrooms and bathrooms above. At the top of the house is a loft bedroom and bathroom, completing the five bedroom house. All joinery to the home
was designed and detailed by the architects. A careful, considered approach to detailing throughout creates a subtle interplay between light, material contrast and space."
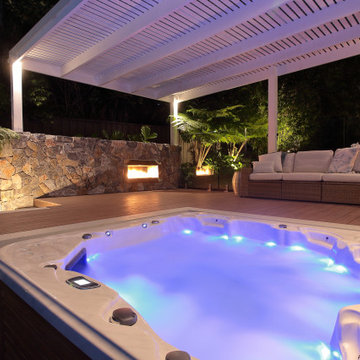
Foto di un grande giardino moderno esposto a mezz'ombra dietro casa in inverno con pedane
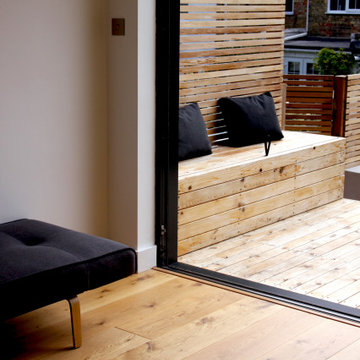
We love a cantilevered step and in this tiny Sevenoaks garden they help us fully utilise the space making it feel bigger.
This is the smallest garden we have designed to date, we call it our 'Pocket Garden', and we are very proud of it. We have transformed this tiny garden into a modern, easy to maintain social space.
The steps are cantilevering out of the deck creating a wonderful journey to the lower garden. Our clients said "We love the garden so thank you very much".
This garden has zero threshold - a smooth transition from inside to out. We have linked to their new wooden floors and dark grey windows, connecting and fusing the two, using a simple repeat palette of materials, textures and colours. We have incorporated a practical lift-up top to the bench to store their garden stuff. We have also included three re-circulating water blades that cascade into a dark grey pebble mulch. The lower area has been laid with astro turf, fitted to represent a carpet rather than a lawn. The oak sleepers, painted and matching the window frame, creating robust steps to the lower area, where we suspend a cantilevered bench from the boundary wall. We use very few plants - Dicksonia, Hosta, Polystichum and Buxus - an easy palette to maintain.
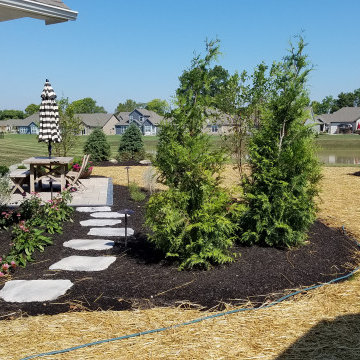
Foto di un privacy in giardino moderno esposto a mezz'ombra dietro casa con pavimentazioni in cemento
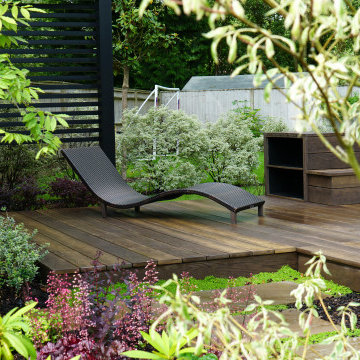
Garden design and landscaping Amersham.
This beautiful home in Amersham needed a garden to match. Karl stepped in to offer a complete garden design for both front and back gardens. Once the design was approved Karl and his team were also asked to carry out the landscaping works.
With a large space to cover Karl chose to use mass planting to help create new zones within the garden. This planting was also key to getting lots of colours spread throughout the spaces.
In these new zones, Karl was able to use more structural materials to make the spaces more defined as well as private. These structural elements include raised Millboard composite decking which also forms a large bench. This creates a secluded entertaining zone within a large bespoke Technowood black pergola.
Within the planting specification, Karl allowed for a wide range of trees. Here is a flavour of the trees and a taste of the flowering shrubs…
Acer – Bloodgood, Fireglow, Saccharinum for its rapid growth and palmatum ‘Sango-kaku’ (one of my favourites).
Cercis candensis ‘Forest Pansy’
Cornus contraversa ‘Variegata’, ‘China Girl’, ‘Venus’ (Hybrid).
Magnolia grandiflora ‘Goliath’
Philadelphus ‘Belle Etoile’
Viburnum bodnantensa ‘Dawn’, Dentatum ‘Blue Muffin’ (350 Kgs plus), Opulus ‘Roseum’
Philadelphus ‘Manteau d’Hermine’
You will notice in the planting scheme there are various large rocks. These are weathered limestone rocks from CED. We intentionally planted Soleirolia soleirolii and ferns around them to encourage more moss to grow on them.
For more information on this project have a look at our website - https://karlharrison.design/professional-landscaping-amersham/
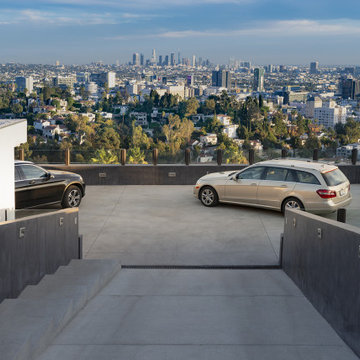
Los Tilos Hollywood Hills modern home private driveway entrance & rooftop parking. Photo by William MacCollum.
Ispirazione per un ampio giardino minimalista esposto in pieno sole sul tetto
Ispirazione per un ampio giardino minimalista esposto in pieno sole sul tetto
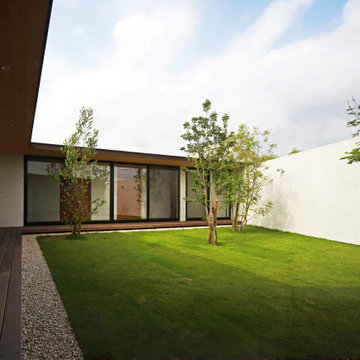
Esempio di un privacy in giardino moderno esposto in pieno sole di medie dimensioni e in cortile
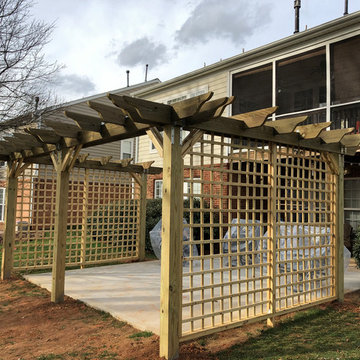
Pressure Treated Wood in Tandem With Outstanding Craftsmanship Provides A Beautiful Outdoor Movie Theater For All Of Your Outdoor Entertainment Needs.
Beautifully Hand-Crafted by Brother Landscapes.
8
