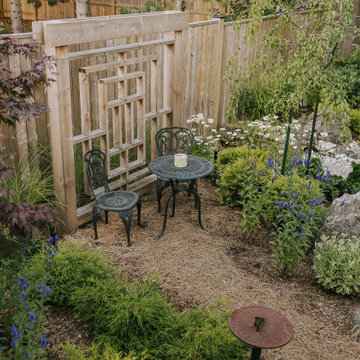Privacy in Giardino classici - Foto e idee
Filtra anche per:
Budget
Ordina per:Popolari oggi
1 - 20 di 468 foto
1 di 3

This garden path was created next to the new master bedroom addition we designed as part of the Orr Residence renovation. The curving limestone paver path is defined by the plantings. RDM and the client selected plantings that are very happy in the shade as this part of the yard gets very little direct sunlight. Check out the rest of the Orr Residence photos as this project was all about outdoor living!
This photo was one of the most popular "Design" images on Houzz in 2012 - http://www.houzz.com/ideabooks/1435436/thumbs/pt=fdc1686efe3dfb19657036963f01ae47/Houzz--Best-of-Remodeling-2012---Landscapes - and added to over 11,000 Ideabooks

Jonathan Pearlman Elevation Architects
Ispirazione per un privacy in giardino classico stretto nel cortile laterale
Ispirazione per un privacy in giardino classico stretto nel cortile laterale
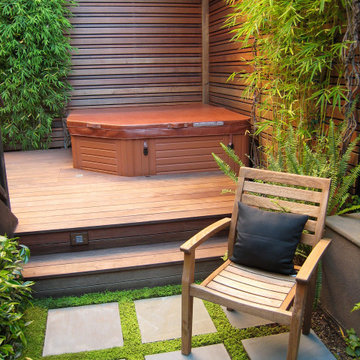
a raised deck was added so that a new corner spa could be nestled into the garden and be seat height, eliminating the need for steps up to a tall hot tub. A removable section of the deck allows access to the mechanical panel in the spa. A cut-corner spa was selected to allow more circulation around the spa. Custom lattice panels with a narrow trellis top complete the spa experience and provide privacy from adjacent houses in this tiny urban garden.
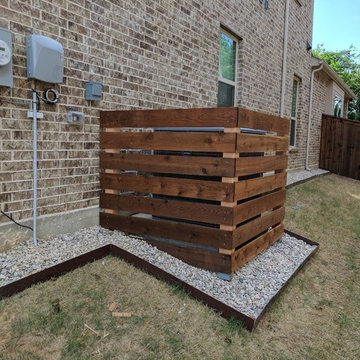
A great solution to those unsightly yard issues that we all have. This is a pebble and carpentry combo designed to decoratively "hide" your AC unit while adding to the overall landscape appeal.
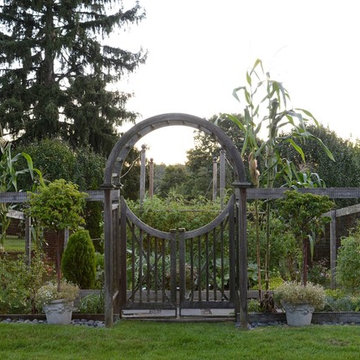
Photography by Stacy Bass
Ispirazione per un grande giardino tradizionale esposto a mezz'ombra dietro casa in autunno con pavimentazioni in cemento
Ispirazione per un grande giardino tradizionale esposto a mezz'ombra dietro casa in autunno con pavimentazioni in cemento
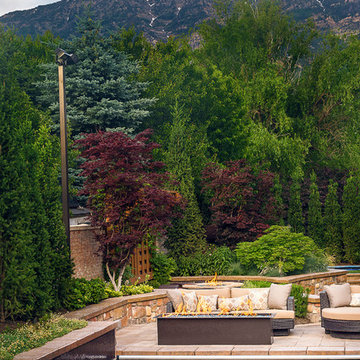
There are several landscaping features happening in this space: the hardscape with natural stone and pavers, the in-pool spa with lighting, the multiple fire features, and of course the outdoor seating.
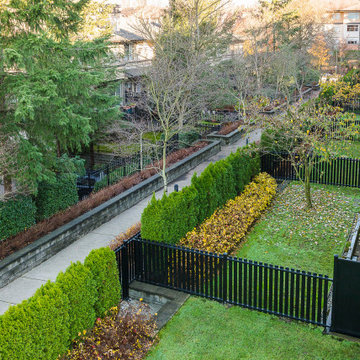
Idee per un ampio giardino tradizionale esposto in pieno sole nel cortile laterale in estate con cancello, pavimentazioni in cemento e recinzione in PVC
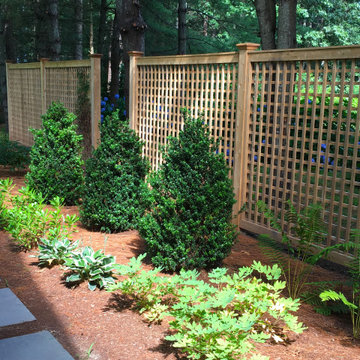
Cedar screen panels add privacy from nearby neighbors and create a backdrop for plantings.
Esempio di un privacy in giardino chic in ombra di medie dimensioni e nel cortile laterale in estate con pavimentazioni in pietra naturale
Esempio di un privacy in giardino chic in ombra di medie dimensioni e nel cortile laterale in estate con pavimentazioni in pietra naturale
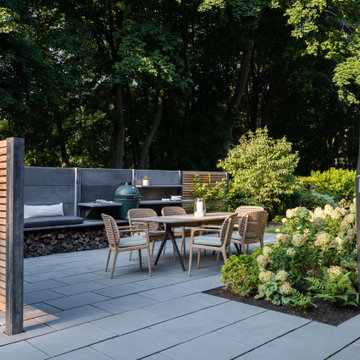
We designed this lovely, private dining area with custom wood-slat screens and a concrete kitchen complete with seating, grilling, counters and wood storage.
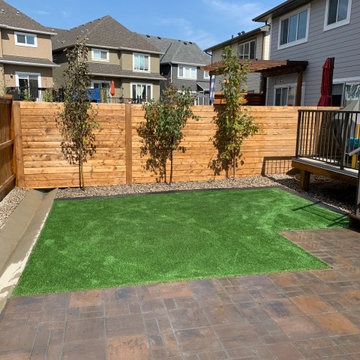
Our client wanted a maintenance free yard with no grass and minimal plantings. We designed and constructed a simple but very effective yard that suited their young family well. With a synthetic grass area for their children to play (and a future play structure) as well as a large paver patio for a dining table and chimenea for gatherings, this yard is all about enjoying the moments, not doing yard work!! We dressed it up with a few trees that will grow to provide some privacy as well as a nice cedar fence and privacy screens. Concrete edging rounds out the project that will ensure many years of enjoyment with no hassles!!
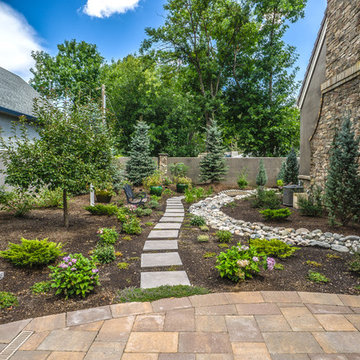
Concrete stepping stones meander their way thought a private, densely planted garden area. Accents like a wooden bridge over the dry creek bed, a seating bench, and container planting bring this area to life.
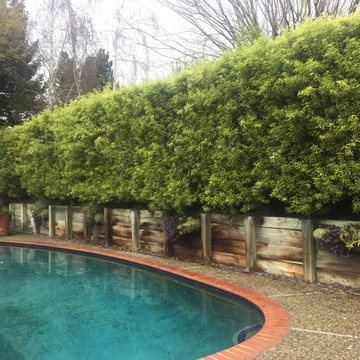
One Year since this all began....
Idee per un privacy in giardino classico esposto a mezz'ombra di medie dimensioni e dietro casa
Idee per un privacy in giardino classico esposto a mezz'ombra di medie dimensioni e dietro casa
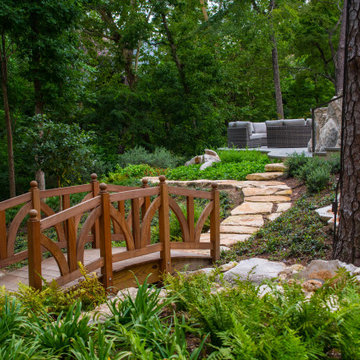
This image depicts a beautifully landscaped garden area with a charming wooden bridge and a stone path leading to a cozy seating area. The garden is lush with greenery, featuring a variety of plants and trees, creating a serene and inviting atmosphere. The stone pathway and wooden bridge add a natural and rustic touch to the landscape design.
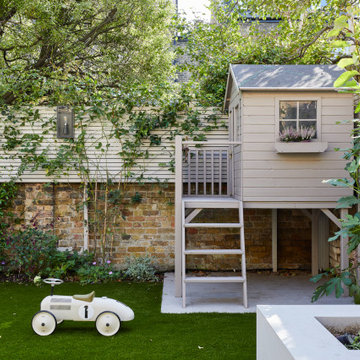
This lovely Victorian house in Battersea was tired and dated before we opened it up and reconfigured the layout. We added a full width extension with Crittal doors to create an open plan kitchen/diner/play area for the family, and added a handsome deVOL shaker kitchen.
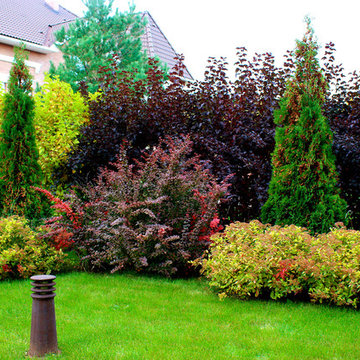
Объект находится в поселке Салманово поле, недалеко от города Одинцово, размер средний, всего двадцать три сотки.
Семья очень динамичная, современная, легкая на подъем. Когда работа начиналась, это была дача, куда приезжали только на выходные. В настоящее время здесь живут постоянно.
Состав семьи – папа, мама, взрослая шестнадцатилетняя дочь и сын, которому тогда было всего шесть.
Из пожеланий Собственника – декоративный ручей, открытая солнечная лужайка, много цветников и возможность гулять вдвоем. Помимо этого надо было расположить детскую площадку, и она есть во всех эскизах – позже от этой идеи отказались.
На конкурс было приглашено пять ландшафтных компаний, было приятно, что к рассмотрению были выбраны наброски, предложенные мастерской Алены Арсеньевой.
На участке есть жилая постройка, бассейн с фитнес центром и гараж.
Заезд в гараж - внутри двора, поэтому парковка из бетонной плитки рядом с основным зданием, у входа – значительная, так как машина должна развернуться.
Далее широкий свободный проход к фитнесу ведет в приватную часть дачи.
Посередине у авто парковки и СПА – место для партера на фоне пузыреплодника Дьябло и Лютеус. Чтобы избежать эффекта «забора у забора» - мы развили тему живой изгороди – перед пузыреплодником – стройные силуэты туи Смарагд, а в промежутках – барбарис Тунберга Атропурпурея. А дополнительный «слой» кустарников – спирея японская Голден Принцесс – высажена впереди Смарагдов. В результате получилась объемная, а не плоская ограждающая посадка из кустарников с яркой листвой.
Две клумбы, оформленные в полукруг, высаживаются из летников каждый год. Шаровидные туи завершают образ этой части, подчеркивая геометричность объема.
У въезда, близко к основному дому - смешанная живая изгородь из туи западной Спиралис и дерена белого Элегантисимма.
Регулярный стиль в дизайне сада реализован при входе.
Здесь, на фоне вертикальной плоскости, образовавшейся из темной зелени туи Спиралис и дерена белого Элегантиссима, встали стройные силуэты хвойных и круглые формы сосны горной Хампи, дополненные мягкими фонтанами лиственницы японской Пендула.
Автор проекта: Алена Арсеньева. Реализация проекта и ведение работ - Владимир Чичмарь
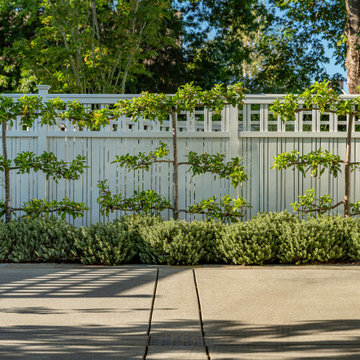
Espalier trees add order and interest along the fence by the newly lowered parking pad.
Photo by Meghan Montgomery.
Foto di un giardino chic esposto in pieno sole davanti casa con recinzione in legno
Foto di un giardino chic esposto in pieno sole davanti casa con recinzione in legno
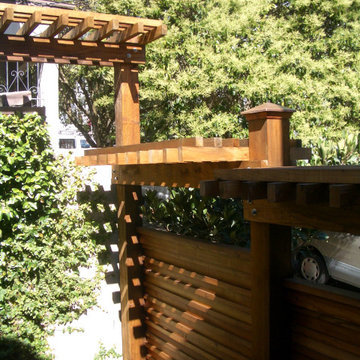
This corner detail shows how the existing side perimeter wall meets the new sidewalk fence and new narrow stepped trellis tops. This custom trellis was designed for privacy and planted with Akebia vine which is evergreen and will add more height and screening when mature. The existing mature Ficus vines were saved on the existing stucco wall by building new small raised planters around the roots.
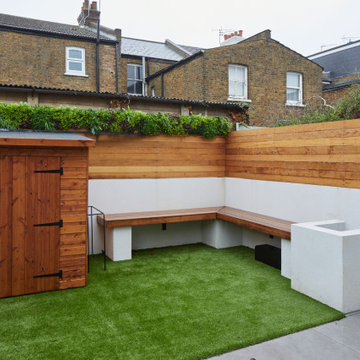
Ispirazione per un piccolo giardino classico esposto in pieno sole dietro casa con sassi di fiume e recinzione in legno
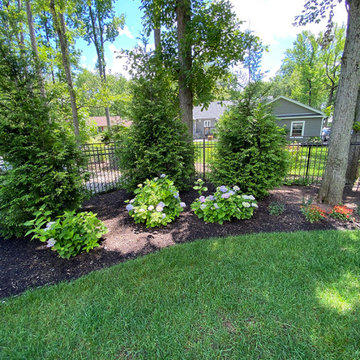
Detail of backyard patio and pool project featuring assorted landscape plantings
Ispirazione per un grande privacy in giardino classico esposto a mezz'ombra dietro casa in estate con recinzione in metallo
Ispirazione per un grande privacy in giardino classico esposto a mezz'ombra dietro casa in estate con recinzione in metallo
Privacy in Giardino classici - Foto e idee
1
