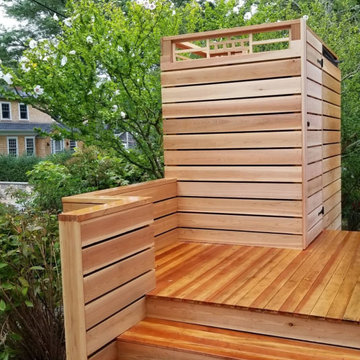Privacy in Giardino - Foto e idee
Filtra anche per:
Budget
Ordina per:Popolari oggi
381 - 400 di 2.662 foto
1 di 2
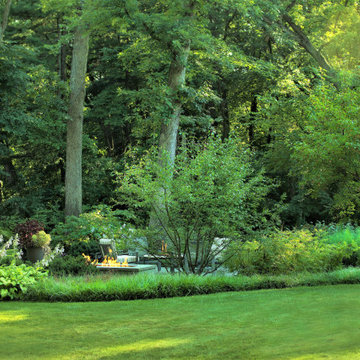
A low-profile planting combination of Hosta, Liriope, Coral Bells are among the featured plants expertly integrated into the back yard environment. With the conservancy as a background, the bluestone patio is thoughtfully located for convenience and intimacy. Landscape design by Bob Hursthouse and Josh Griffin.
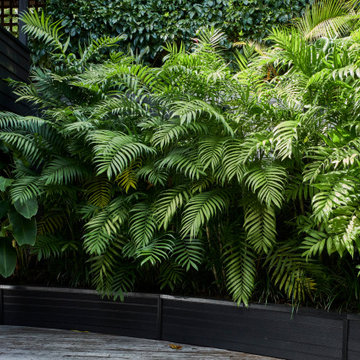
Ispirazione per un grande privacy in giardino minimal esposto a mezz'ombra dietro casa con pedane
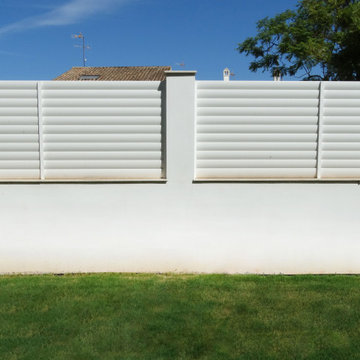
Immagine di un grande giardino tropicale con un pendio, una collina o una riva e recinzione in legno
![Hygge [ hoog-uh ]: Cozy and comforting](https://st.hzcdn.com/fimgs/6881394f012e7996_9327-w360-h360-b0-p0--.jpg)
The instructions were clear, make it cozy and comforting. Incorporate natural materials, don't hurt the environment, use lots of native plants, create shade, attract bees, butterflies and humming birds. BELandscape design, created a backyard that is an escape for this hard working couple. Scroll to the 'Before' photos to fully appreciate this backyard transformation.
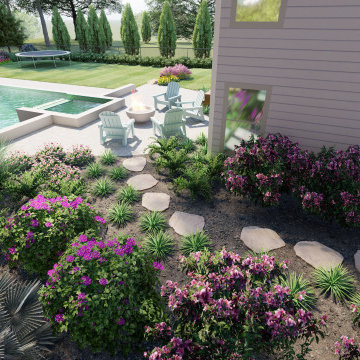
Immagine di un giardino tropicale esposto a mezz'ombra di medie dimensioni e dietro casa con pavimentazioni in mattoni e recinzione in pietra
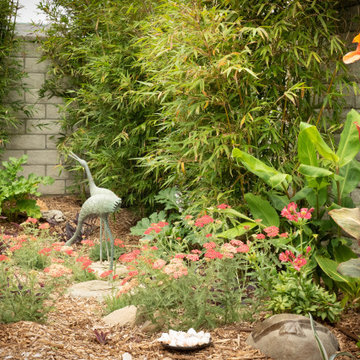
When I came to this property not only was the landscape a scrappy mess the property also had some very real grading and drainage issues that were jeopardizing the safety of this house. As recent transplants from New Jerseys to Southern California these clients were in awe of all the plants they were seeing in their neighborhood. Living on the water at the Ventura harbor they wanted to be able to take full advantage or the outdoor lifestyle and cool ocean breeze. Being environmentally conscious citizens, these clients were very concerned that their garden was designed with sustainability as a leading factor. As they said in our initial consultation, “Would want or garden be part of the solution not part of the problem.”
This property is the last house on the bottom of a gently sloping street. All the water from the neighbor’s houses drain onto this property. When I came into this project the back yard sloped into the house. When it would rain the water would pool up against the house causing water damage. To address the drainage we employed several tactics. Firstly, we had to invert the slope in the back yard so that water would not pool against the house. We created a very minor slope going away from the house so that water drains away but so the patio area feels flat.
The back of the back yard had an existing retaining wall made out of shabby looking slump stone. In front of that retaining wall we created a beautiful natural stone retaining wall. This retain wall severs many purposes. One it works as a place to put some of the soil removed from the grading giving this project a smaller carbon foot print (moving soil of a site burns a lot of fossil fuel). The retaining wall also helps obscure the shabby existing retaining wall and allows for planting space above the footing from the existing retaining wall. The soil behind the ne retaining wall is slightly lower than the top of the wall so that when the run on water on from the neighbor’s property flows it is slowed down and absorbed before it has a chance to get near the house. Finally, the wall is at a height designed to serve as overflow seating as these clients intend to have occasional large parties and gatherings.
Other efforts made to help keep the house safe and dry are that we used permeable paving. With the hardscape being comprised of flag stone with gravel in-between water has a chance to soak into the ground so it does not flow into spots where it will pool up.
The final element to help keep the house dry is the addition of infiltration swales. Infiltration swales are depressions in the landscape that capture rain water. The down spouts on the sides of the houses are connected to pipe that goes under the ground and conveys the water to the swales. In this project it helps move rain water away from the house. In general, these Infiltration swales are a powerful element in creating sustainable landscapes. These swales capture pollutants that accumulate on the roof and in the landscape. Biology in the soil in the swales can break down these pollutants. When run of watered is not captured by soil on a property the dirty water flows into water ways and then the ocean were the biology that breaks down the pollutants is not as prolific. This is particularly important in this project as it drains directly into the harbor. The water that is absorbed in to the swales can replenish aquafers as well as increasing the water available to the plants planted in that area recusing the amount of water that is needed from irrigation.
When it came to the planting we went with a California friendly tropical theme. Using lots of succulents and plants with colorful foliage we created vibrant lush landscape that will have year around color. We planted densely (the images in the picture were taken only a month after installation). Taller drought tolerant plants to help regulate the temperature and loss of water from the plants below them. The dense plantings will help keep the garden, the house and even the neighborhood cooler on hot days, will provide spaces for birds to enjoy and will create an illusion of depth in a somewhat narrow space.
Today this garden is a space these homeowners can fully enjoy while having the peace of mind that their house is protected from flooding and they are helping the environment.
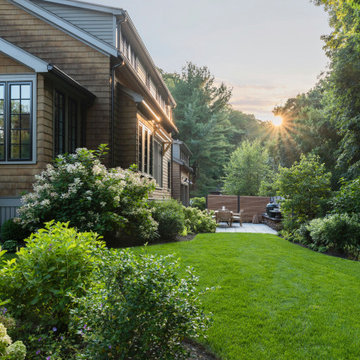
We designed this lovely, private dining area with custom wood-slat screens and a concrete kitchen complete with seating, grilling, counters and wood storage.
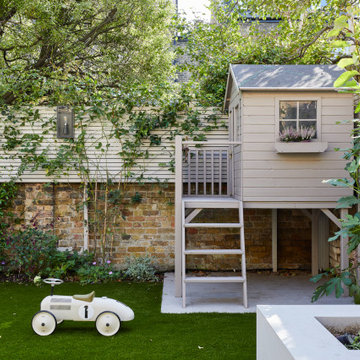
This lovely Victorian house in Battersea was tired and dated before we opened it up and reconfigured the layout. We added a full width extension with Crittal doors to create an open plan kitchen/diner/play area for the family, and added a handsome deVOL shaker kitchen.
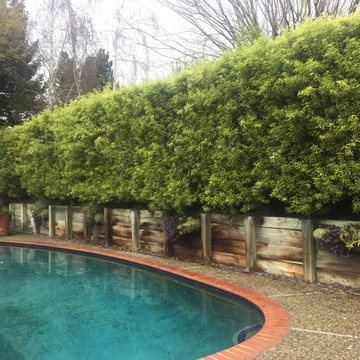
One Year since this all began....
Idee per un privacy in giardino classico esposto a mezz'ombra di medie dimensioni e dietro casa
Idee per un privacy in giardino classico esposto a mezz'ombra di medie dimensioni e dietro casa
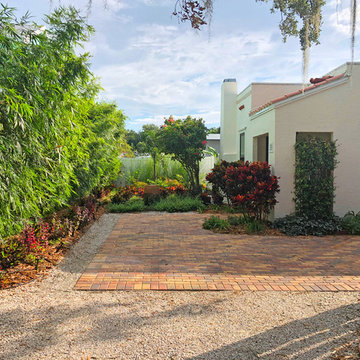
Transformed!
Foto di un piccolo giardino mediterraneo esposto a mezz'ombra davanti casa con pavimentazioni in mattoni
Foto di un piccolo giardino mediterraneo esposto a mezz'ombra davanti casa con pavimentazioni in mattoni
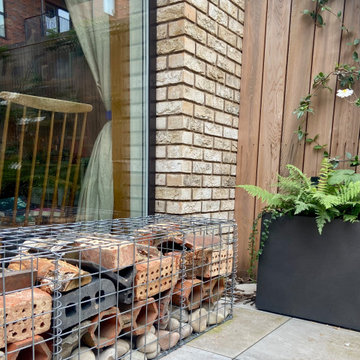
This blank canvas space in a new build in London's Olympic park had a bespoke transformation without digging down into soil. The entire design sits on a suspended patio above a carpark and includes bespoke features like a pergola, seating, bug hotel, irrigated planters and green climbers. The garden is a haven for a young family who love to bring their natural finds back home after walks.
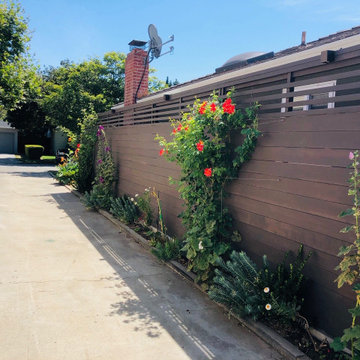
Good neighbor Privacy screen fencing
Ispirazione per un piccolo giardino esposto in pieno sole nel cortile laterale con recinzione in legno
Ispirazione per un piccolo giardino esposto in pieno sole nel cortile laterale con recinzione in legno
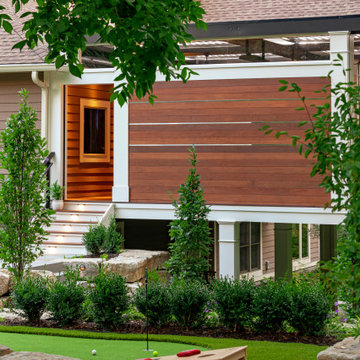
A view from the putting green shows how much privacy the wood accent privacy wall creates.
Esempio di un privacy in giardino design esposto a mezz'ombra di medie dimensioni e dietro casa in estate con pavimentazioni in pietra naturale
Esempio di un privacy in giardino design esposto a mezz'ombra di medie dimensioni e dietro casa in estate con pavimentazioni in pietra naturale
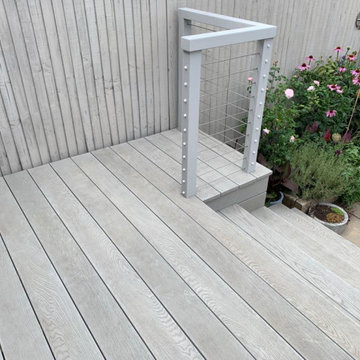
On this project our clients knew when they first moved in that the decking looked a little ropy. They took a step out onto the decking to have their foot go straight through it. Ouch… They searched online for advice and found Karl through The Decking Network. Karl visited to carry out a site survey and understand what the client needed. From here he was able to promptly put a quotation together.
Once the quotation was agreed this project start to finish took 5 days to remove the old decking, install the new decking and install the custom Accoya ® balustrade. We used recycled plastic posts too, this deck won’t be going anywhere for a long time. The Millboard decking also has a 25-year warranty because it’s installed by an approved installer.
For more info visit - https://karlharrison.design/
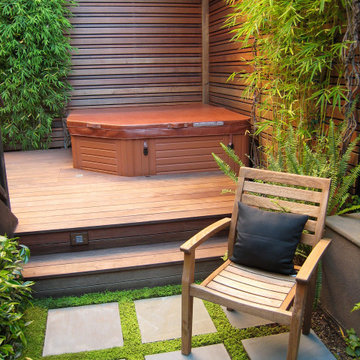
a raised deck was added so that a new corner spa could be nestled into the garden and be seat height, eliminating the need for steps up to a tall hot tub. A removable section of the deck allows access to the mechanical panel in the spa. A cut-corner spa was selected to allow more circulation around the spa. Custom lattice panels with a narrow trellis top complete the spa experience and provide privacy from adjacent houses in this tiny urban garden.
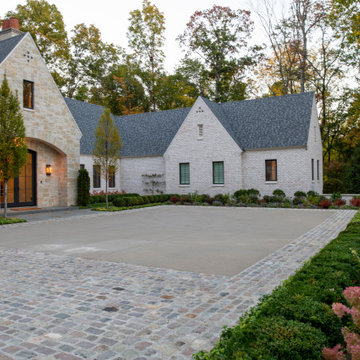
The sandblasted concrete motor court is bordered by reclaimed natural granite cobblestones imported from Belgium. Low garden walls, paths of neat bluestone, and layers of plantings and colorful perennials enhance the formal elegance of the residence entrance.
Photo by John Carlson.
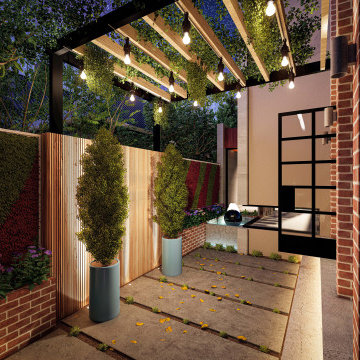
The courtyard of the house was based off the old industrial marine boatyards, with exposed brickwork and small square glazed panels. Over the generations, they were often patched and repaired with different glass panels, resulting in variance in colour and transparency. The steel framed doors open into the sunken courtyard that not only allowed for privacy but giving opportunity to create intrigue by way of light and shadow, dimension, and reflection - through lighting, materiality, wall openings and a water feature.
– DGK Architects
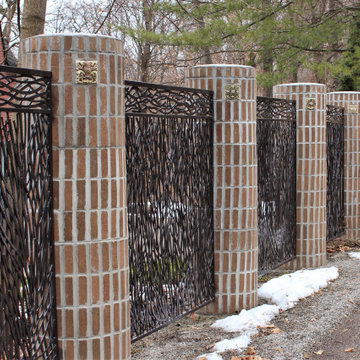
Custom wrought iron fencing, wavy contemporary metal panels, steel privacy screen for neighbors, decorative metal fencing design.
To read more about this project, click here or start at the Great Lakes Metal Fabrication metal railing page
To read more about this project, click here or start at the Great Lakes Metal Fabrication metal railing page
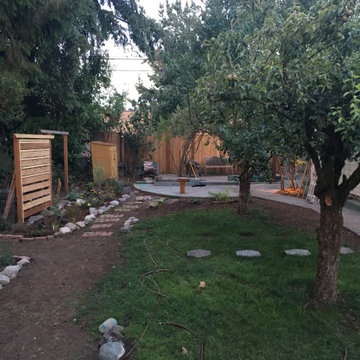
Everett backyard renovation progress. Mature apple and pear trees, custom fencing and native edible plantings as understory to Doug fir canopy. Bloom peaks from early spring to mid/late summer.
Privacy in Giardino - Foto e idee
20
