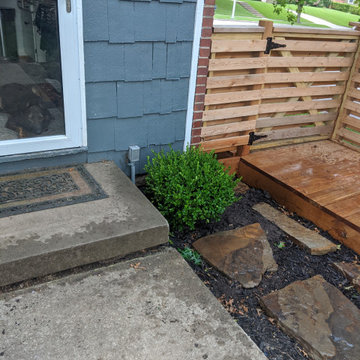Privacy in Giardino stretti - Foto e idee
Filtra anche per:
Budget
Ordina per:Popolari oggi
1 - 20 di 2.770 foto
1 di 3

The Valero Family wanted a new area where they could have foliage growing and covering an area that faced the neighbors for more privacy and also to enhance the look of their backyard. Privacy fence, new landscaping , palm trees and beach pebbles were installed in this area,
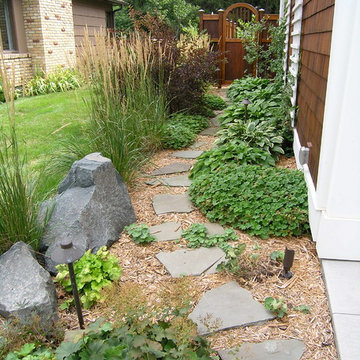
Ispirazione per un giardino tradizionale stretto nel cortile laterale con un ingresso o sentiero e pavimentazioni in pietra naturale

Detail of the steel vine screen, with dappled sunlight falling into the new entryway deck. The steel frame surrounds the juliet balcony lookout.
Idee per un piccolo giardino minimalista esposto a mezz'ombra davanti casa in inverno con pedane e recinzione in metallo
Idee per un piccolo giardino minimalista esposto a mezz'ombra davanti casa in inverno con pedane e recinzione in metallo

This compact, urban backyard was in desperate need of privacy. We created a series of outdoor rooms, privacy screens, and lush plantings all with an Asian-inspired design sense. Elements include a covered outdoor lounge room, sun decks, rock gardens, shade garden, evergreen plant screens, and raised boardwalk to connect the various outdoor spaces. The finished space feels like a true backyard oasis.

Immagine di un piccolo giardino classico in ombra e stretto dietro casa con pavimentazioni in pietra naturale

This garden path was created next to the new master bedroom addition we designed as part of the Orr Residence renovation. The curving limestone paver path is defined by the plantings. RDM and the client selected plantings that are very happy in the shade as this part of the yard gets very little direct sunlight. Check out the rest of the Orr Residence photos as this project was all about outdoor living!
This photo was one of the most popular "Design" images on Houzz in 2012 - http://www.houzz.com/ideabooks/1435436/thumbs/pt=fdc1686efe3dfb19657036963f01ae47/Houzz--Best-of-Remodeling-2012---Landscapes - and added to over 11,000 Ideabooks
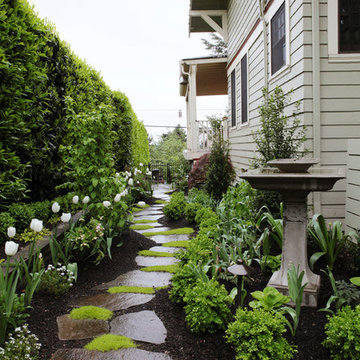
Immagine di un giardino classico stretto e esposto a mezz'ombra nel cortile laterale in primavera con un ingresso o sentiero e pavimentazioni in pietra naturale

Esempio di un giardino american style esposto a mezz'ombra e stretto nel cortile laterale e di medie dimensioni con pavimentazioni in mattoni
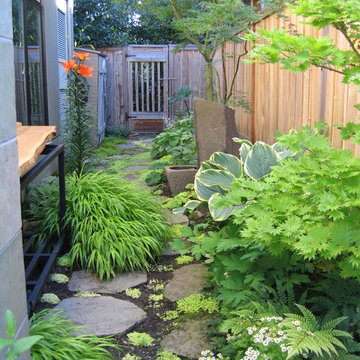
- Completed: 1999-2000
- Project Location: Kirkland, WA
- Project Size: 4,300 SF
- Project Cost: $175/SF
- Photographer: James Frederic Housel
Designed and built as a speculative house, the Spring Hill Residence includes 4,300 square feet of living area and a detached garage and upper level unit located in the west of market area of Kirkland.
Spring Hill Residence was selected as the September 2000 Seattle Times/AIA Home of the Month and was featured in the February 25, 2000 Pacific Northwest Magazine. Awarded Best Custom Residence by the Master Builders Association, 2001.
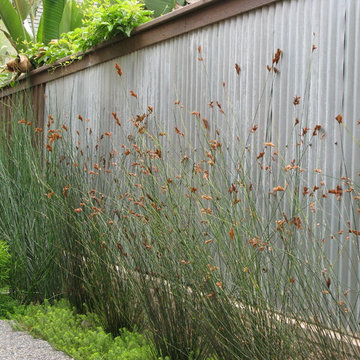
Immagine di un giardino minimal esposto in pieno sole e stretto con recinzione in metallo
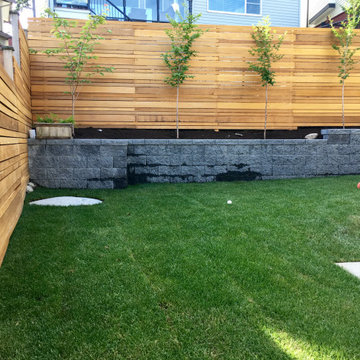
The taller fence offers much greater privacy from upslope neighbors, and "de-clutters" the corner, making for a far more calming and streamlined view
Esempio di un privacy in giardino minimalista esposto a mezz'ombra di medie dimensioni e dietro casa in primavera con recinzione in legno
Esempio di un privacy in giardino minimalista esposto a mezz'ombra di medie dimensioni e dietro casa in primavera con recinzione in legno
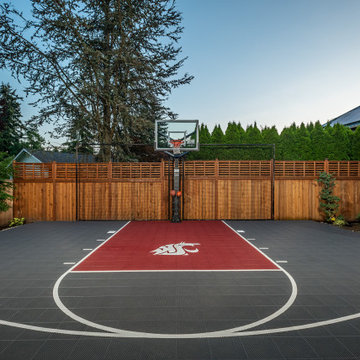
A sports court brings functionality to any space. A little college love was displayed on this family's court and nearby landscaping directed the focus to the court.
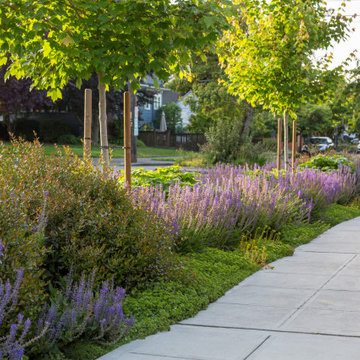
Ispirazione per un piccolo giardino stile americano esposto in pieno sole davanti casa con pavimentazioni in cemento
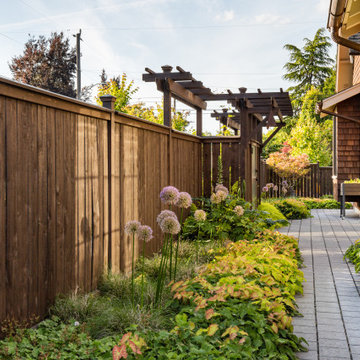
pervious paver pathway leads to patio past purple perennials
Esempio di un piccolo giardino stile americano esposto in pieno sole davanti casa con pavimentazioni in cemento
Esempio di un piccolo giardino stile americano esposto in pieno sole davanti casa con pavimentazioni in cemento
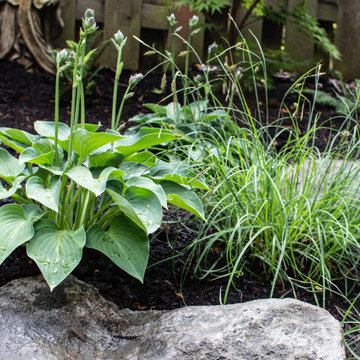
This compact, urban backyard was in desperate need of privacy. We created a series of outdoor rooms, privacy screens, and lush plantings all with an Asian-inspired design sense. Elements include a covered outdoor lounge room, sun decks, rock gardens, shade garden, evergreen plant screens, and raised boardwalk to connect the various outdoor spaces. The finished space feels like a true backyard oasis.
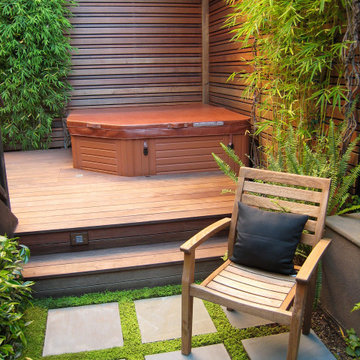
a raised deck was added so that a new corner spa could be nestled into the garden and be seat height, eliminating the need for steps up to a tall hot tub. A removable section of the deck allows access to the mechanical panel in the spa. A cut-corner spa was selected to allow more circulation around the spa. Custom lattice panels with a narrow trellis top complete the spa experience and provide privacy from adjacent houses in this tiny urban garden.
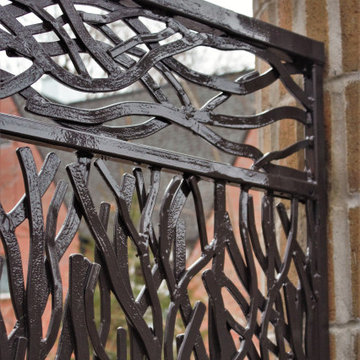
Custom wrought iron fencing, wavy contemporary metal panels, steel privacy screen for neighbors, decorative metal fencing design.
To read more about this project, click here or start at the Great Lakes Metal Fabrication metal railing page
To read more about this project, click here or start at the Great Lakes Metal Fabrication metal railing page
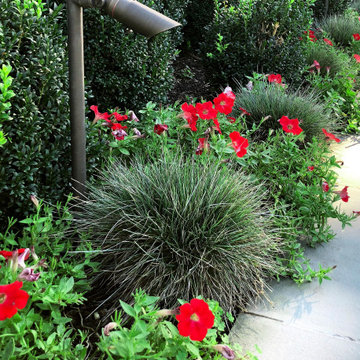
The backyard was small and uninviting until we transformed it into a comfortable and functional area for entertaining. The front yard was leveled and converted into a play area for two small children and two large dogs. The client is very allergic to bees, so plants were selected with great care.
Privacy in Giardino stretti - Foto e idee
1

