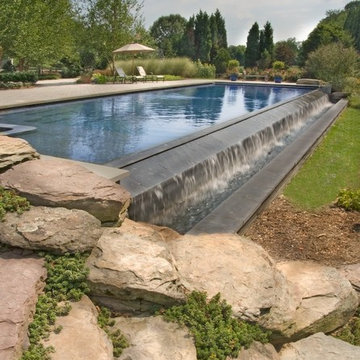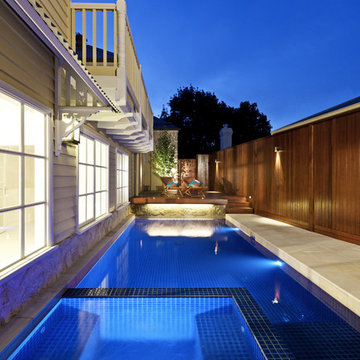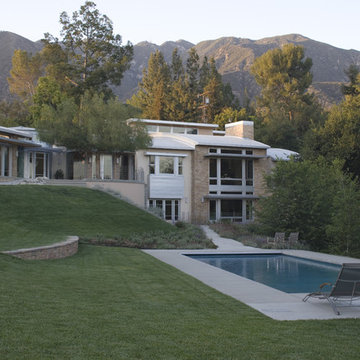Piscine contemporanee - Foto e idee
Filtra anche per:
Budget
Ordina per:Popolari oggi
201 - 220 di 87.245 foto
1 di 2
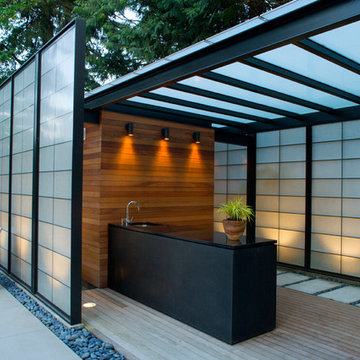
This pavilion for entertaining and changing was added in 2007 to our 1999 home design. The wall and roof planes have been pushed/pulled apart and made translucent to create a sense of air and light.
Photo by Lara Swimmer
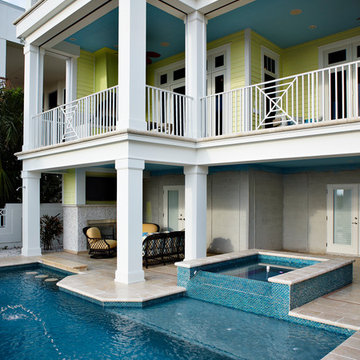
Tampa Builders Alvarez Homes - (813) 969-3033. Vibrant colors, a variety of textures and covered porches add charm and character to this stunning beachfront home in Florida.
Photography by Jorge Alvarez
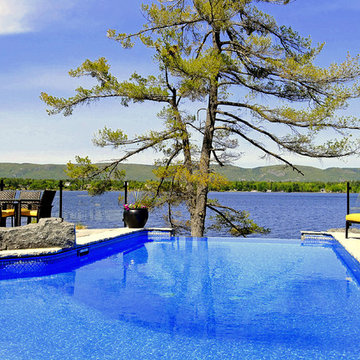
Esempio di una piscina a sfioro infinito contemporanea personalizzata di medie dimensioni e dietro casa con pavimentazioni in pietra naturale
Trova il professionista locale adatto per il tuo progetto
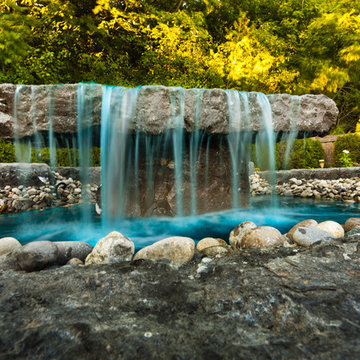
Rosanno Russo Photography
Foto di una grande piscina monocorsia minimal personalizzata dietro casa con fontane e pavimentazioni in cemento
Foto di una grande piscina monocorsia minimal personalizzata dietro casa con fontane e pavimentazioni in cemento
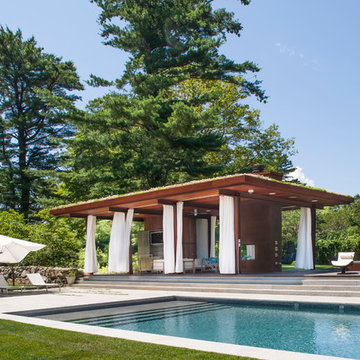
Architecture by Beinfield Architecture.
Photo by Sequined Asphalt Photography.
Immagine di una piscina contemporanea rettangolare
Immagine di una piscina contemporanea rettangolare
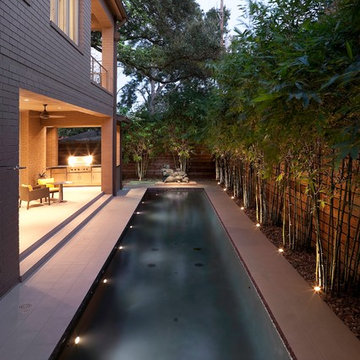
A family in West University contacted us to design a contemporary Houston landscape for them. They live on a double lot, which is large for that neighborhood. They had built a custom home on the property, and they wanted a unique indoor-outdoor living experience that integrated a modern pool into the aesthetic of their home interior.
This was made possible by the design of the home itself. The living room can be fully opened to the yard by sliding glass doors. The pool we built is actually a lap swimming pool that measures a full 65 feet in length. Not only is this pool unique in size and design, but it is also unique in how it ties into the home. The patio literally connects the living room to the edge of the water. There is no coping, so you can literally walk across the patio into the water and start your swim in the heated, lighted interior of the pool.
Even for guests who do not swim, the proximity of the water to the living room makes the entire pool-patio layout part of the exterior design. This is a common theme in modern pool design.
The patio is also notable because it is constructed from stones that fit so tightly together the joints seem to disappear. Although the linear edges of the stones are faintly visible, the surface is one contiguous whole whose linear seamlessness supports both the linearity of the home and the lengthwise expanse of the pool.
While the patio design is strictly linear to tie the form of the home to that of the pool, our modern pool is decorated with a running bond pattern of tile work. Running bond is a design pattern that uses staggered stone, brick, or tile layouts to create something of a linear puzzle board effect that captures the eye. We created this pattern to compliment the brick work of the home exterior wall, thus aesthetically tying fine details of the pool to home architecture.
At the opposite end of the pool, we built a fountain into the side of the home's perimeter wall. The fountain head is actually square, mirroring the bricks in the wall. Unlike a typical fountain, the water here pours out in a horizontal plane which even more reinforces the theme of the quadrilateral geometry and linear movement of the modern pool.
We decorated the front of the home with a custom garden consisting of small ground cover plant species. We had to be very cautious around the trees due to West U’s strict tree preservation policies. In order to avoid damaging tree roots, we had to avoid digging too deep into the earth.
The species used in this garden—Japanese Ardesia, foxtail ferns, and dwarf mondo not only avoid disturbing tree roots, but they are low-growth by nature and highly shade resistant. We also built a gravel driveway that provides natural water drainage and preserves the root zone for trees. Concrete pads cross the driveway to give the homeowners a sure-footing for walking to and from their vehicles.
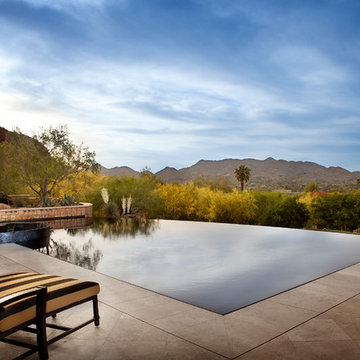
This spectacular project was a two year effort, first begun by demoing over $400k of spec home madness and reducing it to rubble before rebuilding from the ground up.
Don't miss these amazing construction videos chronicling the before during and after effort from start to finish!
http://www.youtube.com/playlist?list=PLE8A17F8A7A281E5A
This project was for a repeat client that had worked with Bianchi before. Bianchi's first effort was to paint the broad strokes that would set the theme for the exterior layout of the property, including the pool, patios, outdoor "bistro", and surrounding garden areas. Then Bianchi introduced his specialized team of artisans to the client to implement the details. Contact Kirk to learn more!
The centerpiece of the backyard is a deck level vanishing edge pool flush in the foreground, strikingly simple and understatedly elegant in its first impression, though complex under the hood. The pool, built by Tyler Mathews of Natural Reflections Pools, seems to emerge from the ground as the deck terraces downward, exposing a wetted wall on the background. It is flanked by two mature ironwood trees anchored within stone planters on either side, that bookend the entire space. A singular monochromatic glass tile spa rises above the deck plane, shimmering in the sunlight, perfection wrought by Luke and Amy Denny of Alpentile, while three sets of three spillways send concentric ringlets across the mirrored plane of glassy water.
Bianchi's landscape star Morgan Holt of EarthArt worked his magic throughout the property with his exquisite selection of specimen trees and plant materials, and above all, his most challenging feat, crafted a Michaelangeloesque cascading stair, reminiscent of that at the Laurentian Library, levitating and flowing down over the front water feature like a bridal train.
This will be a project long enjoyed by the owners, and the team that created it.
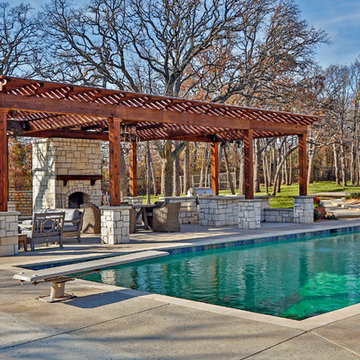
Terri Glanger
Esempio di una piscina design rettangolare di medie dimensioni e dietro casa con lastre di cemento
Esempio di una piscina design rettangolare di medie dimensioni e dietro casa con lastre di cemento
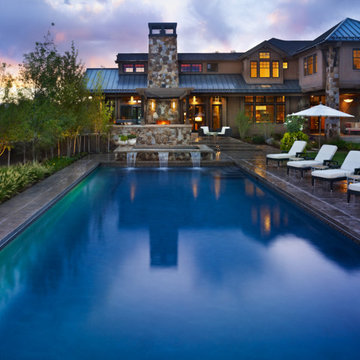
This elegant expression of a modern Colorado style home combines a rustic regional exterior with a refined contemporary interior. The client's private art collection is embraced by a combination of modern steel trusses, stonework and traditional timber beams. Generous expanses of glass allow for view corridors of the mountains to the west, open space wetlands towards the south and the adjacent horse pasture on the east.
Builder: Cadre General Contractors http://www.cadregc.com
Photograph: Ron Ruscio Photography http://ronrusciophotography.com/
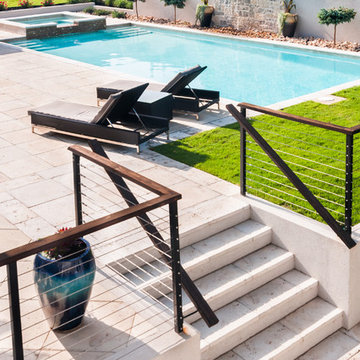
The clean and simple lines on this design were a far reach from the overgrown and confusing layout of the previous owners. The existing pool was removed and a saltwater pool and spa were installed. The pavers and pool coping were custom colored concrete made off of a Travertine mold. The cable rail system allowed unobstructed visibility throughout the backyard connecting upper and lower levels together.
Jason Wallace Photography
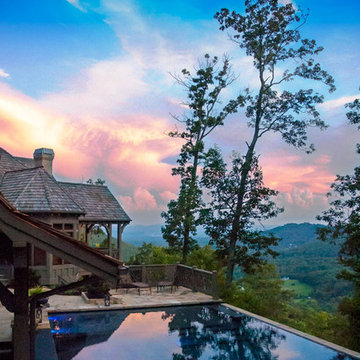
Sunset and moonrise from the Cloud Pool are simply amazing with mountain views south and west... unmatched by any other location. Photo: DB Radcliff for Medallion Pool Co.
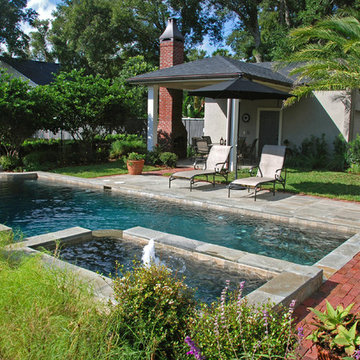
The pool deck is linked to the covered porch with an outdoor fireplace. www.hortusoasis.com
Foto di una piscina minimal rettangolare di medie dimensioni con pavimentazioni in pietra naturale
Foto di una piscina minimal rettangolare di medie dimensioni con pavimentazioni in pietra naturale
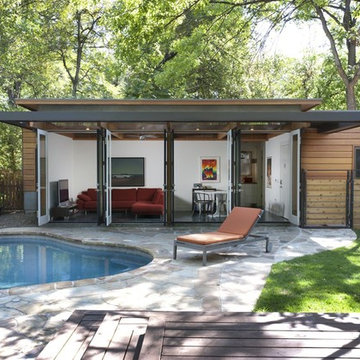
Whit Preston Photography
Idee per una piscina design personalizzata con una dépendance a bordo piscina
Idee per una piscina design personalizzata con una dépendance a bordo piscina
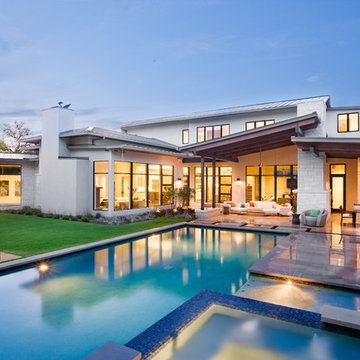
The glow of the lantern-like foyer sets the tone for this urban contemporary home. This open floor plan invites entertaining on the main floor, with only ceiling transitions defining the living, dining, kitchen, and breakfast rooms. With viewable outdoor living and pool, extensive use of glass makes it seamless from inside to out.
Published:
Western Art & Architecture, August/September 2012
Austin-San Antonio Urban HOME: February/March 2012 (Cover) - https://issuu.com/urbanhomeaustinsanantonio/docs/uh_febmar_2012
Photo Credit: Coles Hairston
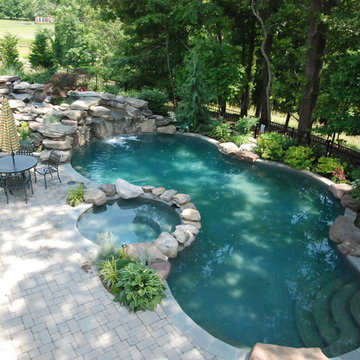
Our client was building a new house on 2.5 acres in Northern Montgomery County, Maryland and contacted our company to design an overall master plan for the entire property. Their design requests included a custom naturalistic swimming pool with spa and significant boulder water feature. Extensive pool patio for entertaining 50-60 people comfortably, a custom storage area for pool accessories to be an extension of their new home. Elevated composite deck with curved rails, wide stairs, outdoor lighting, raised fire pit, new Techobloc paver entrance walkway. And to complete the master plan, a full landscape planting.
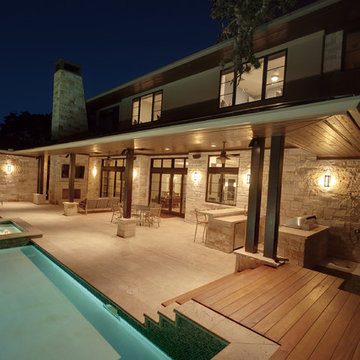
This Westlake site posed several challenges that included managing a sloping lot and capturing the views of downtown Austin in specific locations on the lot, while staying within the height restrictions. The service and garages split in two, buffering the less private areas of the lot creating an inner courtyard. The ancillary rooms are organized around this court leading up to the entertaining areas. The main living areas serve as a transition to a private natural vegetative bluff on the North side. Breezeways and terraces connect the various outdoor living spaces feeding off the great room and dining, balancing natural light and summer breezes to the interior spaces. The private areas are located on the upper level, organized in an inverted “u”, maximizing the best views on the lot. The residence represents a programmatic collaboration of the clients’ needs and subdivision restrictions while engaging the unique features of the lot.
Built by Butterfield Custom Homes
Photography by Adam Steiner
Piscine contemporanee - Foto e idee
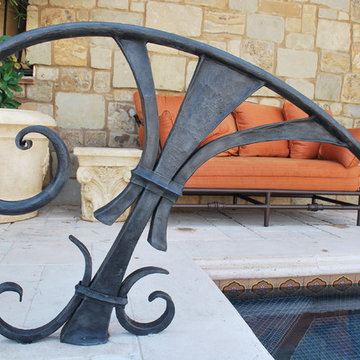
This beautiful forged railing won second place in the National Ornamental Miscellaneous Metals Association's (NOMMA) Top Job Contest.
http://facebook.com/grizzlyiron
11
