Piscine contemporanee dietro casa - Foto e idee
Filtra anche per:
Budget
Ordina per:Popolari oggi
1 - 20 di 23.296 foto
1 di 3

We were contacted by a family named Pesek who lived near Memorial Drive on the West side of Houston. They lived in a stately home built in the late 1950’s. Many years back, they had contracted a local pool company to install an old lagoon-style pool, which they had since grown tired of. When they initially called us, they wanted to know if we could build them an outdoor room at the far end of the swimming pool. We scheduled a free consultation at a time convenient to them, and we drove out to their residence to take a look at the property.
After a quick survey of the back yard, rear of the home, and the swimming pool, we determined that building an outdoor room as an addition to their existing landscaping design would not bring them the results they expected. The pool was visibly dated with an early “70’s” look, which not only clashed with the late 50’s style of home architecture, but guaranteed an even greater clash with any modern-style outdoor room we constructed. Luckily for the Peseks, we offered an even better landscaping plan than the one they had hoped for.
We proposed the construction of a new outdoor room and an entirely new swimming pool. Both of these new structures would be built around the classical geometry of proportional right angles. This would allow a very modern design to compliment an older home, because basic geometric patterns are universal in many architectural designs used throughout history. In this case, both the swimming pool and the outdoor rooms were designed as interrelated quadrilateral forms with proportional right angles that created the illusion of lengthened distance and a sense of Classical elegance. This proved a perfect complement to a house that had originally been built as a symbolic emblem of a simpler, more rugged and absolute era.
Though reminiscent of classical design and complimentary to the conservative design of the home, the interior of the outdoor room was ultra-modern in its array of comfort and convenience. The Peseks felt this would be a great place to hold birthday parties for their child. With this new outdoor room, the Peseks could take the party outside at any time of day or night, and at any time of year. We also built the structure to be fully functional as an outdoor kitchen as well as an outdoor entertainment area. There was a smoker, a refrigerator, an ice maker, and a water heater—all intended to eliminate any need to return to the house once the party began. Seating and entertainment systems were also added to provide state of the art fun for adults and children alike. We installed a flat-screen plasma TV, and we wired it for cable.
The swimming pool was built between the outdoor room and the rear entrance to the house. We got rid of the old lagoon-pool design which geometrically clashed with the right angles of the house and outdoor room. We then had a completely new pool built, in the shape of a rectangle, with a rather innovative coping design.
We showcased the pool with a coping that rose perpendicular to the ground out of the stone patio surface. This reinforced our blend of contemporary look with classical right angles. We saved the client an enormous amount of money on travertine by setting the coping so that it does not overhang with the tile. Because the ground between the house and the outdoor room gradually dropped in grade, we used the natural slope of the ground to create another perpendicular right angle at the end of the pool. Here, we installed a waterfall which spilled over into a heated spa. Although the spa was fed from within itself, it was built to look as though water was coming from within the pool.
The ultimate result of all of this is a new sense of visual “ebb and flow,” so to speak. When Mr. Pesek sits in his couch facing his house, the earth appears to rise up first into an illuminated pool which leads the way up the steps to his home. When he sits in his spa facing the other direction, the earth rises up like a doorway to his outdoor room, where he can comfortably relax in the water while he watches TV. For more the 20 years Exterior Worlds has specialized in servicing many of Houston's fine neighborhoods.
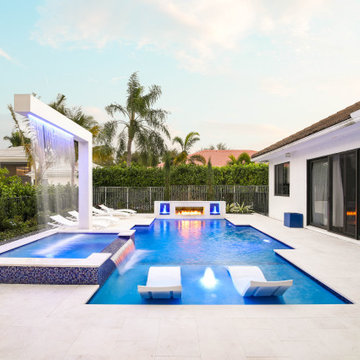
This custom pool and spa have everything a backyard needs. The custom pergola over the spa rains water to keep you warm. There is also a raised wall with 2 bubblers and a fire feature.
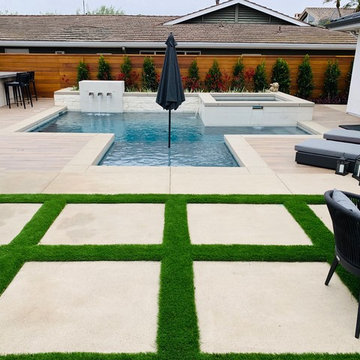
Ispirazione per una piscina design personalizzata di medie dimensioni e dietro casa con fontane e pavimentazioni in cemento
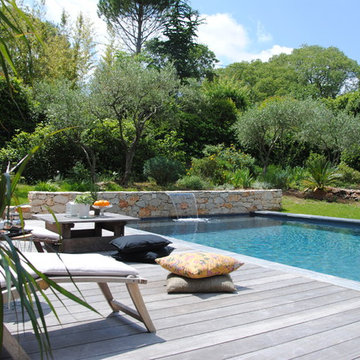
Ispirazione per una piscina monocorsia minimal rettangolare dietro casa con fontane e pedane
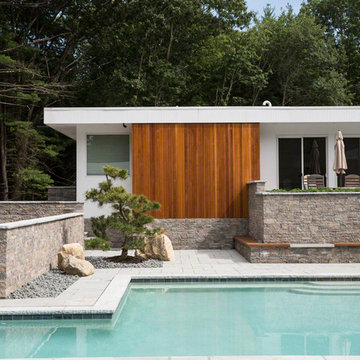
Greg Saunders
Immagine di una piscina contemporanea personalizzata di medie dimensioni e dietro casa con una dépendance a bordo piscina e piastrelle
Immagine di una piscina contemporanea personalizzata di medie dimensioni e dietro casa con una dépendance a bordo piscina e piastrelle

Foto di una piscina design rettangolare di medie dimensioni e dietro casa con pavimentazioni in pietra naturale
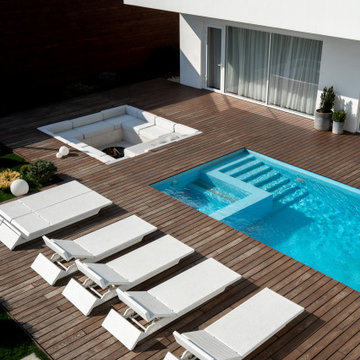
Idee per una piscina design rettangolare di medie dimensioni e dietro casa con una vasca idromassaggio e piastrelle
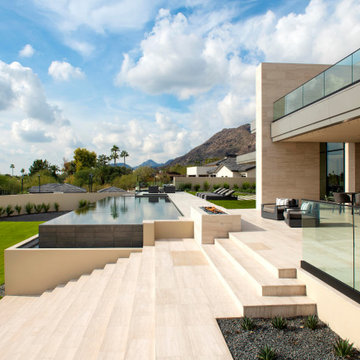
The backyard exudes a contemporary zen-like vibe with its linear pool and limestone stairway reminiscent of pyramid-style steps. A glassed-in second-floor patio offers mountain views.
Project Details // Now and Zen
Renovation, Paradise Valley, Arizona
Architecture: Drewett Works
Builder: Brimley Development
Interior Designer: Ownby Design
Photographer: Dino Tonn
Exterior limestone: Solstice Stone
Windows (Arcadia): Elevation Window & Door
https://www.drewettworks.com/now-and-zen/
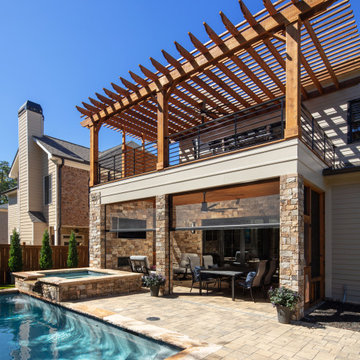
This contemporary backyard oasis offers our clients indoor-outdoor living for year-round relaxation and entertaining. The custom rectilinear swimming pool and stacked stone raised spa were designed to maximize the tight lot coverage restrictions while the cascading waterfalls and natural stone water feature add tranquility to the space. Panoramic doors create a beautiful transition between the interior and exterior spaces allowing for more entertaining options and increased natural light. The covered porch features retractable screens, ceiling-mounted infrared heaters, T&G ceiling and a stacked stone fireplace while a custom black iron spiral staircase leads you to the upper deck and modern style pergola offering you additional lounge seating and a stunning view of this private in-town sanctuary.
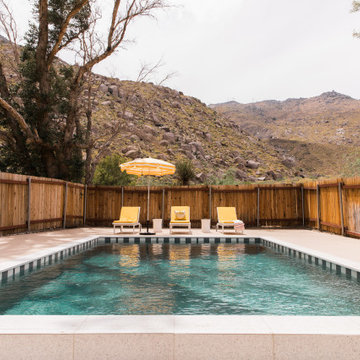
Handmade pool tiles from Fireclay Tile highlight designer Caroline Lee's dreamy backyard saltwater pool in Palm Springs. Parquet-style tile stripes peek above the waterline, subtly nodding to nautical style. Sample handmade ceramic and glass pool tiles at FireclayTile.com.
TILE SHOWN
6x6 Tiles in Tusk
2x6 Tiles in Skipping Stone
DESIGN
Anne Sage
PHOTOS
Echo and Earl
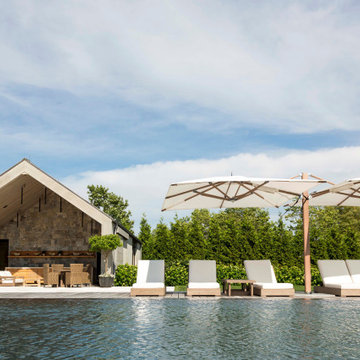
Immagine di un'ampia piscina a sfioro infinito minimal personalizzata dietro casa con una dépendance a bordo piscina
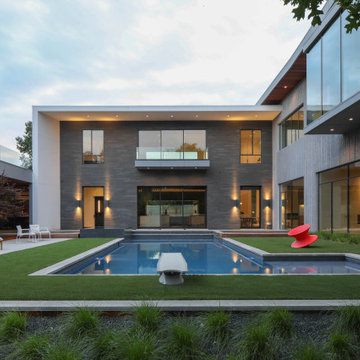
Immagine di una grande piscina design a "L" dietro casa con una vasca idromassaggio
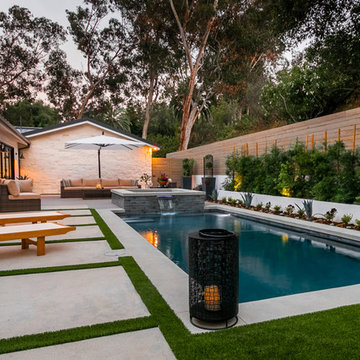
Foto di una piscina monocorsia design rettangolare dietro casa con una vasca idromassaggio e lastre di cemento
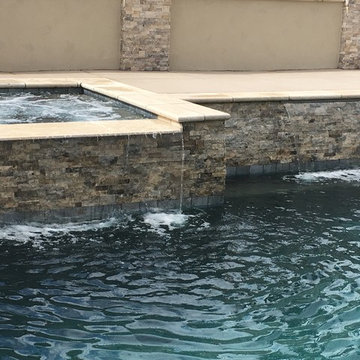
With an ascending slope, we were able to tuck this pool and spa into the hillside and maximize their outdoor space. We used travertine for coping on the upper edge of the raised bond beam and tie that into the pool using a split faced travertine on the face and highlighted columns
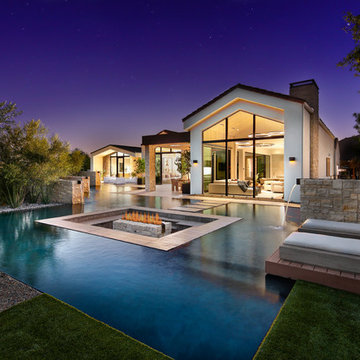
Christopher Mayer
Esempio di una piscina contemporanea personalizzata dietro casa con fontane e pedane
Esempio di una piscina contemporanea personalizzata dietro casa con fontane e pedane
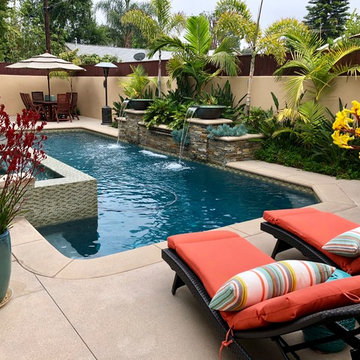
Immagine di una piscina naturale minimal personalizzata di medie dimensioni e dietro casa con fontane e lastre di cemento

The outdoor living area utilizes bold radial lines to offer a sense of unobstructed openness along the panoramic riverside views. Special consideration was given to the design and engineering of the outdoor space to allow a massive 60-foot span between columns, resulting in an unparalleled view. Playful geometric shapes speak to an easy livability that belie the bold and glamorous design. The second floor deck provides seamless access from the guest bedrooms, office and exercise rooms. The use of glass railing and zero-edge doors carefully preserve the view.
A Grand ARDA for Outdoor Living Design goes to
RG Designs and K2 Design Group
Designers: Richard Guzman with Jenny Provost
From: Bonita Springs, Florida
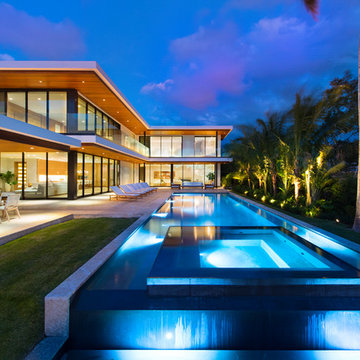
Wood and coral stone was used to keep this modern designed home warm and inviting.
Foto di una grande piscina fuori terra minimal rettangolare dietro casa con una vasca idromassaggio e pavimentazioni in cemento
Foto di una grande piscina fuori terra minimal rettangolare dietro casa con una vasca idromassaggio e pavimentazioni in cemento
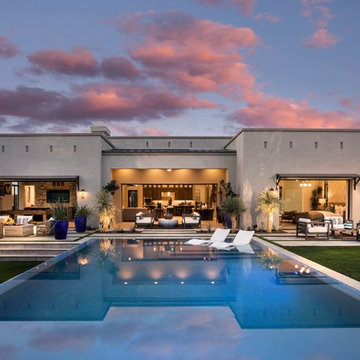
CDC Designs and Josh Caldwell Photography
Immagine di una piscina monocorsia minimal rettangolare dietro casa con piastrelle
Immagine di una piscina monocorsia minimal rettangolare dietro casa con piastrelle
Piscine contemporanee dietro casa - Foto e idee
1
