Piscine country dietro casa - Foto e idee
Filtra anche per:
Budget
Ordina per:Popolari oggi
1 - 20 di 1.783 foto
1 di 3

Black and white home exterior with a plunge pool in the backyard.
Esempio di una piscina country rettangolare dietro casa con pavimentazioni in cemento
Esempio di una piscina country rettangolare dietro casa con pavimentazioni in cemento

The pool features a submerged spa and gradual entry platforms. Robert Benson Photography.
Foto di una piscina country rettangolare di medie dimensioni e dietro casa con una dépendance a bordo piscina
Foto di una piscina country rettangolare di medie dimensioni e dietro casa con una dépendance a bordo piscina
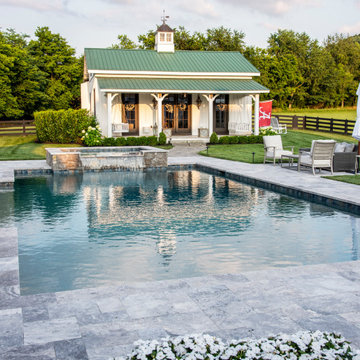
Esempio di una grande piscina country personalizzata dietro casa con pavimentazioni in pietra naturale
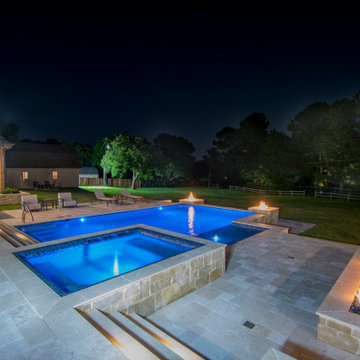
Southlake gorgeous swimming pool project designed by Mike Farley - Silver travertine, fire bar, sheer descents, rolled edge spa & more! FarleyPoolDesigns.com

This project feaures a 18’0” x 35’0”, 4’0” to 5’0” deep swimming pool and a 7’0” x 9’0” hot tub. Both the pool and hot tub feature color-changing LED lights. The pool also features a set of full-end steps. Both the pool and hot tub coping are Valders Wisconsin Limestone. Both the pool and the hot tub are outfitted with automatic pool safety covers with custom stone lid systems. The pool and hot tub finish is Wet Edge Primera Stone Midnight Breeze.. The pool deck is mortar set Valders Wisconsin Limestone, and the pool deck retaining wall is a stone veneer with Valders Wisconsin coping. The masonry planters are also veneered in stone with Valders Wisconsin Limestone caps. Photos by e3 Photography.This project feaures a 18’0” x 35’0”, 4’0” to 5’0” deep swimming pool and a 7’0” x 9’0” hot tub. Both the pool and hot tub feature color-changing LED lights. The pool also features a set of full-end steps. Both the pool and hot tub coping are Valders Wisconsin Limestone. Both the pool and the hot tub are outfitted with automatic pool safety covers with custom stone lid systems. The pool and hot tub finish is Wet Edge Primera Stone. The pool deck is mortar set Valders Wisconsin Limestone, and the pool deck retaining wall is a stone veneer with Valders Wisconsin coping. The masonry planters are also veneered in stone with Valders Wisconsin Limestone caps. Photos by e3 Photography.

This beautiful, modern lakefront pool features a negative edge perfectly highlighting gorgeous sunset views over the lake water. An over-sized sun shelf with bubblers, negative edge spa, rain curtain in the gazebo, and two fire bowls create a stunning serene space.
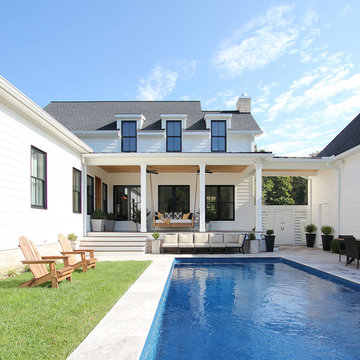
Henry Jones
Ispirazione per una piscina country rettangolare dietro casa con pavimentazioni in cemento
Ispirazione per una piscina country rettangolare dietro casa con pavimentazioni in cemento
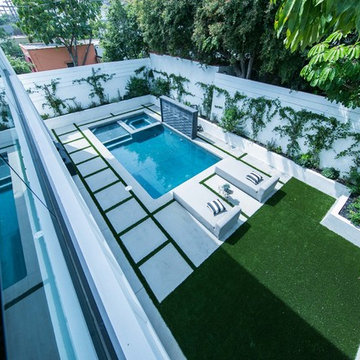
Immagine di una piscina fuori terra country a "L" di medie dimensioni e dietro casa con una vasca idromassaggio e pavimentazioni in cemento
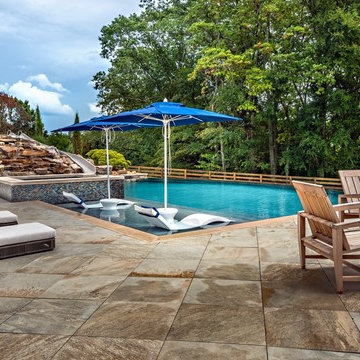
Esempio di un'ampia piscina a sfioro infinito country personalizzata dietro casa con un acquascivolo e pavimentazioni in cemento

Nestled in the countryside and designed to accommodate a multi-generational family, this custom compound boasts a nearly 5,000 square foot main residence, an infinity pool with luscious landscaping, a guest and pool house as well as a pole barn. The spacious, yet cozy flow of the main residence fits perfectly with the farmhouse style exterior. The gourmet kitchen with separate bakery kitchen offers built-in banquette seating for casual dining and is open to a cozy dining room for more formal meals enjoyed in front of the wood-burning fireplace. Completing the main level is a library, mudroom and living room with rustic accents throughout. The upper level features a grand master suite, a guest bedroom with dressing room, a laundry room as well as a sizable home office. The lower level has a fireside sitting room that opens to the media and exercise rooms by custom-built sliding barn doors. The quaint guest house has a living room, dining room and full kitchen, plus an upper level with two bedrooms and a full bath, as well as a wrap-around porch overlooking the infinity edge pool and picturesque landscaping of the estate.
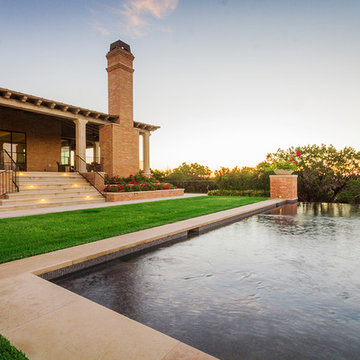
Jessica Mims, See In See Out
Ispirazione per una piccola piscina a sfioro infinito country rettangolare dietro casa con pavimentazioni in cemento
Ispirazione per una piccola piscina a sfioro infinito country rettangolare dietro casa con pavimentazioni in cemento
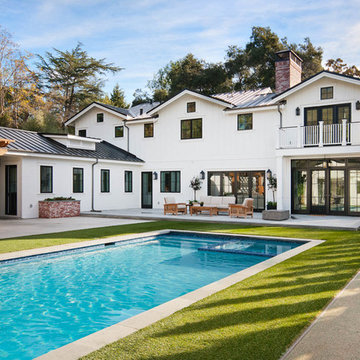
Ispirazione per una piscina monocorsia country rettangolare dietro casa e di medie dimensioni con lastre di cemento
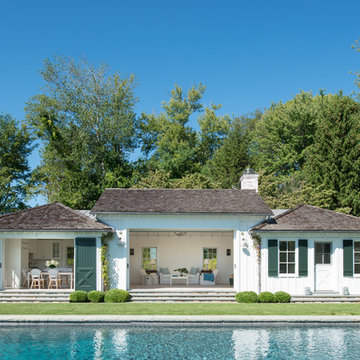
Jane Beiles
Idee per una piscina country rettangolare di medie dimensioni e dietro casa con una dépendance a bordo piscina
Idee per una piscina country rettangolare di medie dimensioni e dietro casa con una dépendance a bordo piscina
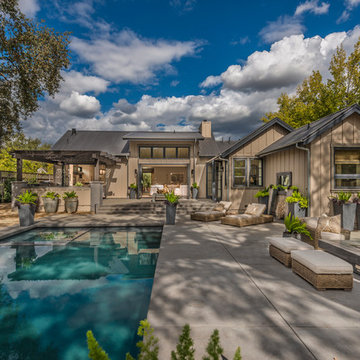
Interior Design by Pamala Deikel Design
Photos by Paul Rollis
Idee per una grande piscina country rettangolare dietro casa con lastre di cemento e una vasca idromassaggio
Idee per una grande piscina country rettangolare dietro casa con lastre di cemento e una vasca idromassaggio
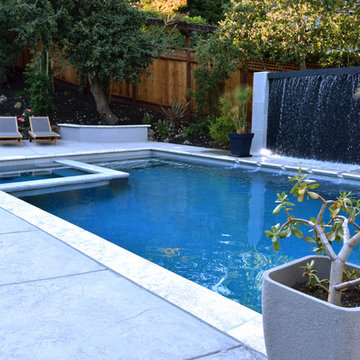
Designed By SDG Architects
Built by Pacific Crest Builders
Photo by Maria Zichil
Immagine di una grande piscina fuori terra country rettangolare dietro casa con fontane e lastre di cemento
Immagine di una grande piscina fuori terra country rettangolare dietro casa con fontane e lastre di cemento
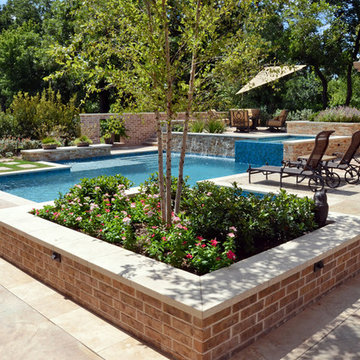
Foto di un'ampia piscina naturale country personalizzata dietro casa con una vasca idromassaggio e piastrelle

I was initially contacted by the builder and architect working on this Modern European Cottage to review the property and home design before construction began. Once the clients and I had the opportunity to meet and discuss what their visions were for the property, I started working on their wish list of items, which included a custom concrete pool, concrete spa, patios/walkways, custom fencing, and wood structures.
One of the largest challenges was that this property had a 30% (or less) hardcover surface requirement for the city location. With the lot size and square footage of the home I had limits to how much hardcover we could add to property. So, I had to get creative. We presented to the city the usage of the Live Green Roof plantings that would reduce the hardcover calculations for the site. Also, if we kept space between the Laurel Sandstones walkways, using them as steppers and planting groundcover or lawn between the stones that would also reduce the hard surface calculations. We continued that theme with the back patio as well. The client’s esthetic leaned towards the minimal style, so by adding greenery between stones work esthetically.
I chose the Laurel Tumbled Sandstone for the charm and character and thought it would lend well to the old world feel of this Modern European Cottage. We installed it on all the stone walkways, steppers, and patios around the home and pool.
I had several meetings with the client to discuss/review perennials, shrubs, and tree selections. Plant color and texture of the planting material were equally important to the clients when choosing. We grouped the plantings together and did not over-mix varieties of plants. Ultimately, we chose a variety of styles from natural groups of plantings to a touch of formal style, which all work cohesively together.
The custom fence design and installation was designed to create a cottage “country” feel. They gave us inspiration of a country style fence that you may find on a farm to keep the animals inside. We took those photos and ideas and elevated the design. We used a combination of cedar wood and sandwich the galvanized mesh between it. The fence also creates a space for the clients two dogs to roam freely around their property. We installed sod on the inside of the fence to the home and seeded the remaining areas with a Low Gro Fescue grass seed with a straw blanket for protection.
The minimal European style custom concrete pool was designed to be lined up in view from the porch and inside the home. The client requested the lawn around the edge of the pool, which helped reduce the hardcover calculations. The concrete spa is open year around. Benches are on all four sides of the spa to create enough seating for the whole family to use at the same time. Mortared field stone on the exterior of the spa mimics the stone on the exterior of the home. The spa equipment is installed in the lower level of the home to protect it from the cold winter weather.
Between the garage and the home’s entry is a pea rock sitting area and is viewed from several windows. I wanted it to be a quiet escape from the rest of the house with the minimal design. The Skyline Locust tree planted in the center of the space creates a canopy and softens the side of garage wall from the window views. The client will be installing a small water feature along the garage for serene noise ambience.
The client had very thoughtful design ideas styles, and our collaborations all came together and worked well to create the landscape design/installation. The result was everything they had dreamed of and more for their Modern European Cottage home and property.
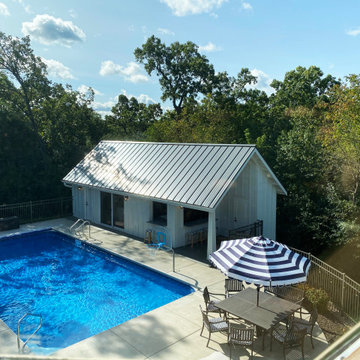
New Pool House added to an exisitng pool in the back yard.
Idee per una piscina country rettangolare dietro casa con una dépendance a bordo piscina e pedane
Idee per una piscina country rettangolare dietro casa con una dépendance a bordo piscina e pedane
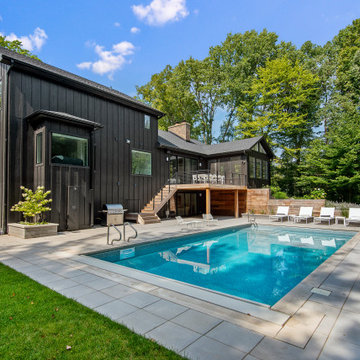
This couple purchased a second home as a respite from city living. Living primarily in downtown Chicago the couple desired a place to connect with nature. The home is located on 80 acres and is situated far back on a wooded lot with a pond, pool and a detached rec room. The home includes four bedrooms and one bunkroom along with five full baths.
The home was stripped down to the studs, a total gut. Linc modified the exterior and created a modern look by removing the balconies on the exterior, removing the roof overhang, adding vertical siding and painting the structure black. The garage was converted into a detached rec room and a new pool was added complete with outdoor shower, concrete pavers, ipe wood wall and a limestone surround.
The outdoor area featured a new deck of ipe wood with metal railings. The lounge chairs are from Frontgate, the able on deck is Design Within Reach, Dining Chairs and Pool Chairs are from Blu Dot. The new pool features a stone surround of Unilock XL pavers in an Opal color.
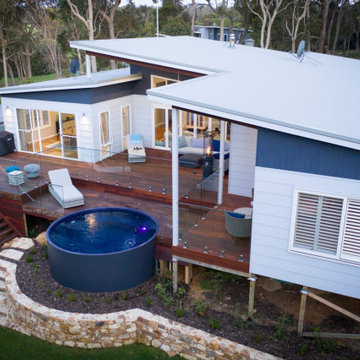
Circular precast plunge pool , 3480mm wide x 1430mm tall, fully tiled concrete pool
Esempio di una piccola piscina fuori terra country rotonda dietro casa con pedane
Esempio di una piccola piscina fuori terra country rotonda dietro casa con pedane
Piscine country dietro casa - Foto e idee
1