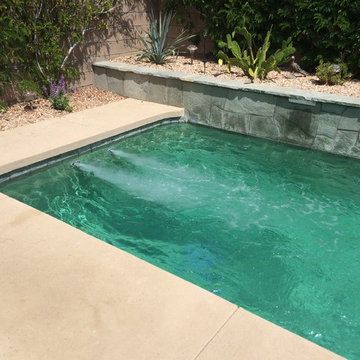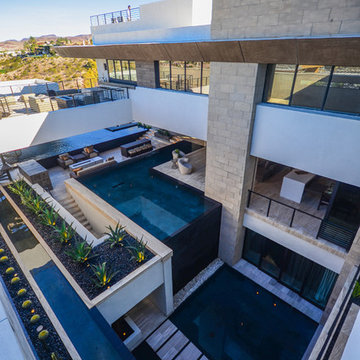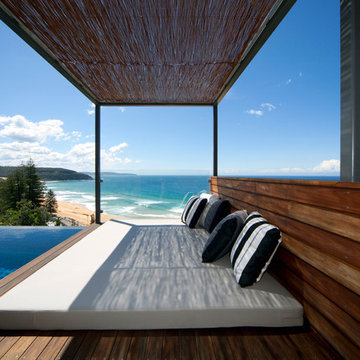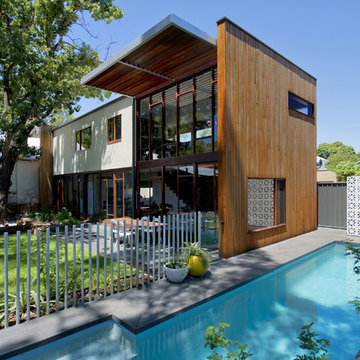Piscine contemporanee - Foto e idee
Filtra anche per:
Budget
Ordina per:Popolari oggi
161 - 180 di 87.139 foto
1 di 2
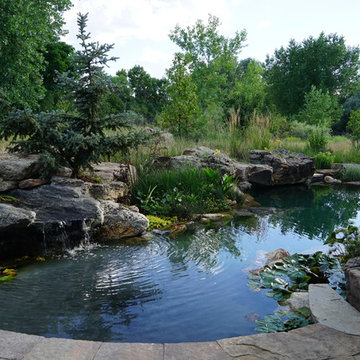
Scott Deemer
Foto di una piscina naturale design personalizzata di medie dimensioni e dietro casa con fontane e pavimentazioni in pietra naturale
Foto di una piscina naturale design personalizzata di medie dimensioni e dietro casa con fontane e pavimentazioni in pietra naturale
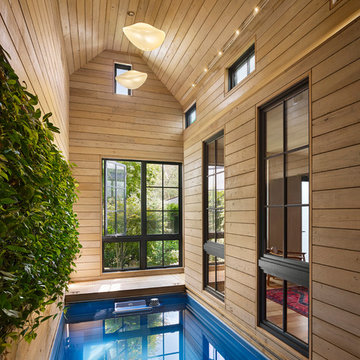
Halkin Mason Photography
Esempio di una piscina coperta design rettangolare con una dépendance a bordo piscina
Esempio di una piscina coperta design rettangolare con una dépendance a bordo piscina
Trova il professionista locale adatto per il tuo progetto
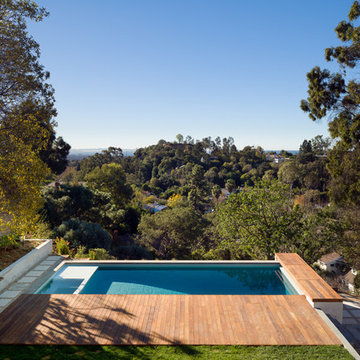
Perched on a hillside cul-de-sac lot in Brentwood CA, the Gagne Residence enjoys an unusually private street condition and views toward the ocean, city, and surrounding tree lined hills. To maximize dwelling and garden area on the mostly sloped site, the house is broken into two general volumes, one volume responding to the level and orientation of the street, the other, wrapping and descending along the hill’s contour, acting as retainer while providing a third dwelling level and preserving ample area for a garden.
Photo credit: Eric Staudenmaier
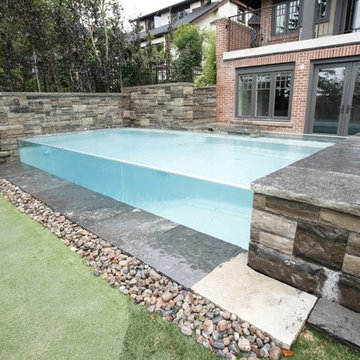
A tall cedar fence offers privacy for this small Toronto yard which backs onto the boardwalk and beach of Lake Ontario. The unique elevated zero edge pool has a 2' x 23' tempered glass spill wall, with the flow collecting in a large underground reservoir. Wiarton ledgerock, coping and flagstone lend a bold solidity to the design, while a strip of river rock links the pool area to the small putting green and lawn. An 11' wide sheer descent waterfall on the end wall adds a final dramatic touch. (12 x 23, custom rectangular)
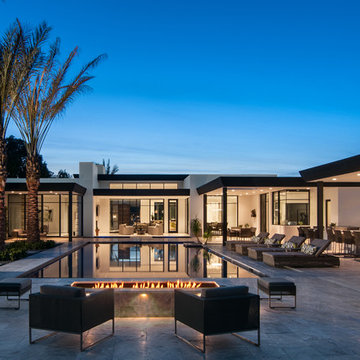
Praised for its visually appealing, modern yet comfortable design, this Scottsdale residence took home the gold in the 2014 Design Awards from Professional Builder magazine. Built by Calvis Wyant Luxury Homes, the 5,877-square-foot residence features an open floor plan that includes Western Window Systems’ multi-slide pocket doors to allow for optimal inside-to-outside flow. Tropical influences such as covered patios, a pool, and reflecting ponds give the home a lush, resort-style feel.
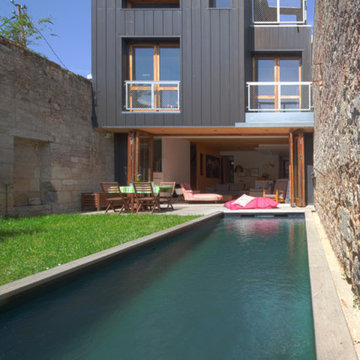
Esempio di una piccola piscina monocorsia contemporanea rettangolare dietro casa con pedane
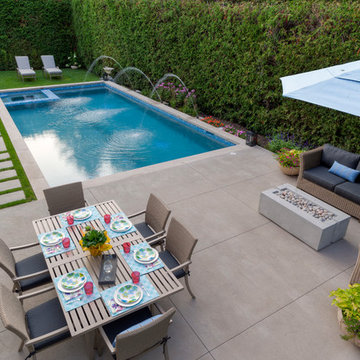
Foto di una piscina monocorsia contemporanea rettangolare di medie dimensioni e dietro casa con una vasca idromassaggio e pavimentazioni in cemento
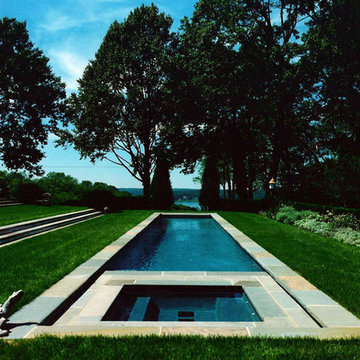
We have had sea or bay side projects over the years which brings with them a special set of opportunities and constraints.In this case we were challenged with creating a pool garden that had views to the bay. As I don't like to have a swimming pool just as a swimming pool room, I made this pool area a pool 'garden' where accessing the pool is off the main terrace and one enters a garden that has a lap pool, not a lap pool that has a garden.
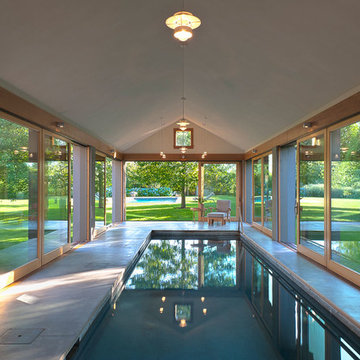
Carol Bates
Idee per una grande piscina coperta monocorsia minimal rettangolare con lastre di cemento
Idee per una grande piscina coperta monocorsia minimal rettangolare con lastre di cemento
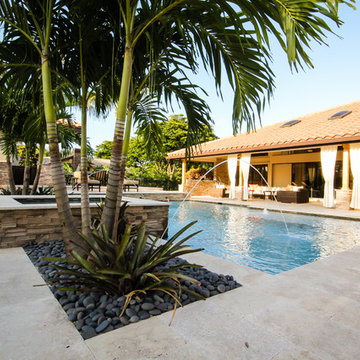
For those that lean towards a more classic, upscale pool design, Van Kirk & Sons offers our Roman or Geometric style pools. The overarching elegance and practicality of this timeless style makes it the perfect choice for a customer looking for a pool that is more symmetrical in form.
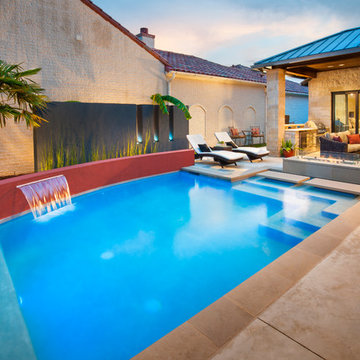
Randy Angell, Designer GOLD International Award of Excellence winner - The transitional modern home was designed with large amounts of glass opening into the courtyard, creating an indoor-outdoor feel, and a visual connection among the spaces that could not be ignored. The neighboring wall, however, was not only rather imposing, but also of a style completely disconnected from our clients home. Our goal was to create a layering effect, with features of varying heights, both to add depth and dimension to the space, and to take the focus of the viewer off of the neighbor's wall.
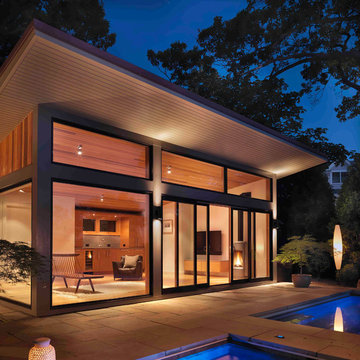
Beautiful shot of this pool house at night. Architecture by Flavin Architects LLC
Immagine di una piscina naturale design rettangolare di medie dimensioni e dietro casa con una dépendance a bordo piscina
Immagine di una piscina naturale design rettangolare di medie dimensioni e dietro casa con una dépendance a bordo piscina
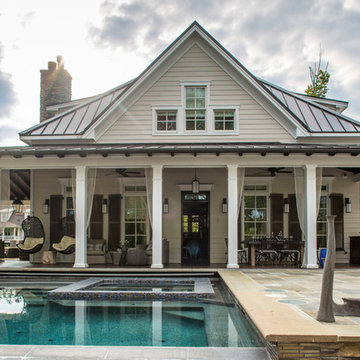
The chance to build a lakeside weekend home in rural NC provided this Chapel Hill family with an opportunity to ditch convention and think outside the box. For instance, we traded the traditional boat dock with what's become known as the "party dock"… a floating lounge of sorts, complete with wet bar, TV, swimmer's platform, and plenty of spots for watching the water fun. Inside, we turned one bedroom into a gym with climbing wall - and dropped the idea of a dining room, in favor of a deep upholstered niche and shuffleboard table. Outdoor drapery helped blur the lines between indoor spaces and exterior porches filled with upholstery, swings, and places for lazy napping. And after the sun goes down....smores, anyone?
John Bessler
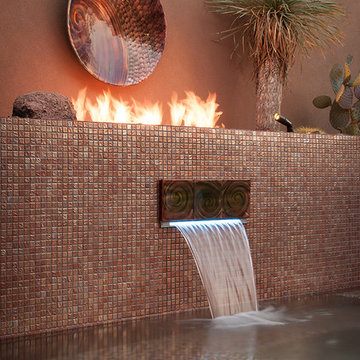
Mark Boisclair
Immagine di una grande piscina a sfioro infinito design personalizzata dietro casa con fontane e piastrelle
Immagine di una grande piscina a sfioro infinito design personalizzata dietro casa con fontane e piastrelle
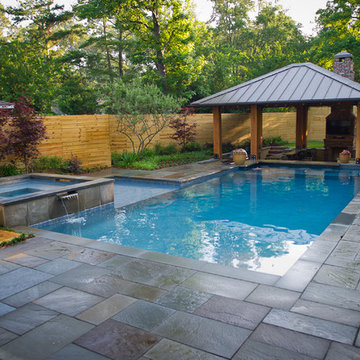
Immagine di una piscina monocorsia contemporanea rettangolare di medie dimensioni e dietro casa con una vasca idromassaggio e pavimentazioni in cemento
Piscine contemporanee - Foto e idee
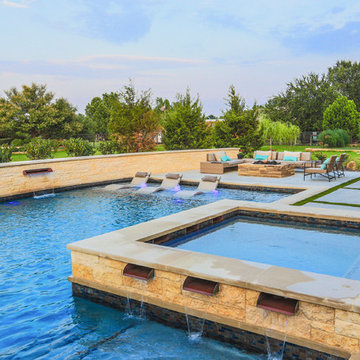
This late 70's ranch style home was recently renovated with a clean, modern twist on the ranch style architecture of the existing residence. We were hired to create the entire outdoor environemnt including the new pool and spa. Similar to the renovated home, this aquatic environment was designed to take a traditional pool and gives it a clean, modern twist. The site proved to be perfect for a long, sweeping curved water feature that can be seen from all of the outdoor gathering spaces as well as many rooms inside the residence. This design draws people outside and allows them to explore all of the features of the pool and outdoor spaces. Features of this resort like outdoor environment include play pool with two lounge areas with LED lit bubblers, Pebble Tec Pebble Sheen Luminous series pool finish, Lightstreams glass tile, spa with six custom copper Bobe water spillway scuppers, water feature wall with three custom copper Bobe water scuppers, Fully automated with Pentair Equipment, LED lighting throughout the pool and spa, gathering space with automated fire pit, lounge deck area, synthetic turf between step pads and deck and a fully loaded Gourmet outdoor kitchen to meet all the entertaining needs.
This outdoor environment cohesively brings the clean & modern finishes of the renovated home seamlessly to the outdoors to a pool and spa for play, exercise and relaxation.
Photography: Daniel Driensky
9
