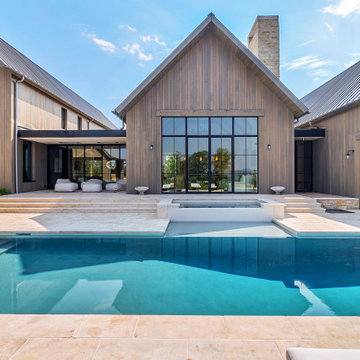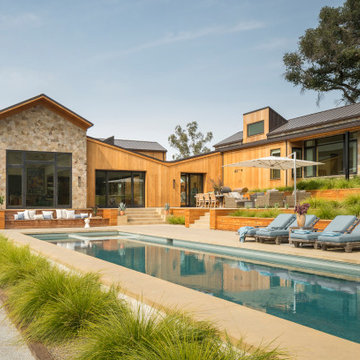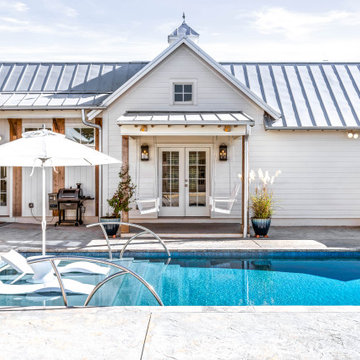Piscine country - Foto e idee
Filtra anche per:
Budget
Ordina per:Popolari oggi
1 - 20 di 7.441 foto
1 di 2

Immagine di una piscina country rettangolare dietro casa con una dépendance a bordo piscina
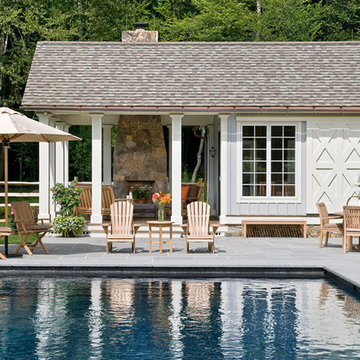
Berkshire Pool House. Photographer: Rob Karosis
Idee per una piscina country rettangolare con una dépendance a bordo piscina e pavimentazioni in cemento
Idee per una piscina country rettangolare con una dépendance a bordo piscina e pavimentazioni in cemento
Trova il professionista locale adatto per il tuo progetto
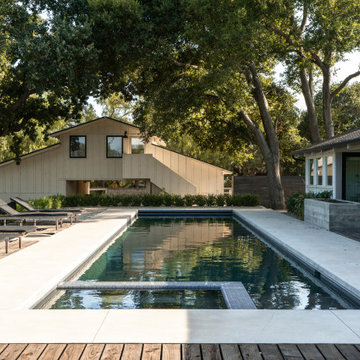
Location: Santa Ynez, CA // Type: Remodel & New Construction // Architect: Salt Architect // Designer: Rita Chan Interiors // Lanscape: Bosky // #RanchoRefugioSY
---
Featured in Sunset, Domino, Remodelista, Modern Luxury Interiors

Foto di una grande piscina country personalizzata dietro casa con pavimentazioni in pietra naturale
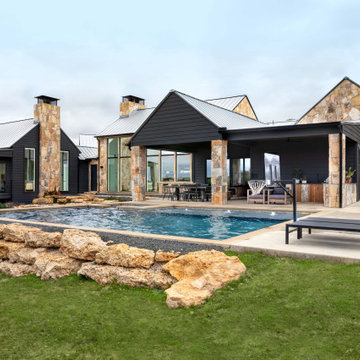
Backyard of the modern homestead with dark exterior, stonework, floor to ceiling glass windows, outdoor living space and pool.
Ispirazione per una piscina country rettangolare dietro casa con una vasca idromassaggio e lastre di cemento
Ispirazione per una piscina country rettangolare dietro casa con una vasca idromassaggio e lastre di cemento
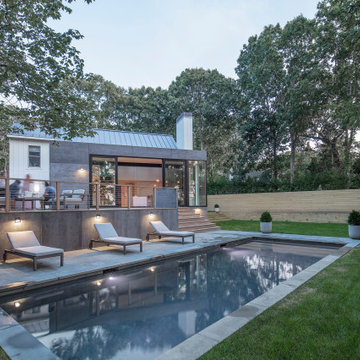
fotografía © Montse Zamorano
Immagine di una piscina country rettangolare di medie dimensioni e dietro casa
Immagine di una piscina country rettangolare di medie dimensioni e dietro casa

Pool project completed- beautiful stonework by local subs!
Photo credit: Tim Murphy, Foto Imagery
Idee per una piccola piscina naturale country rettangolare dietro casa con una vasca idromassaggio e pavimentazioni in pietra naturale
Idee per una piccola piscina naturale country rettangolare dietro casa con una vasca idromassaggio e pavimentazioni in pietra naturale
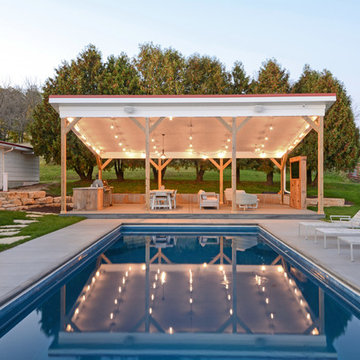
NP Marketing Paul Nicol
Foto di una grande piscina monocorsia country rettangolare dietro casa con una dépendance a bordo piscina e lastre di cemento
Foto di una grande piscina monocorsia country rettangolare dietro casa con una dépendance a bordo piscina e lastre di cemento
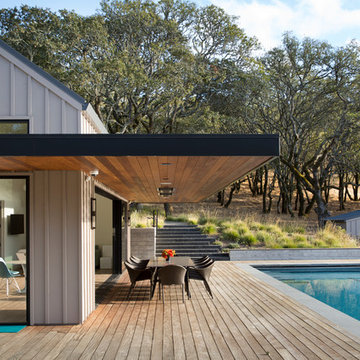
Paul Dyer
Immagine di una piccola piscina monocorsia country rettangolare dietro casa con una dépendance a bordo piscina e pedane
Immagine di una piccola piscina monocorsia country rettangolare dietro casa con una dépendance a bordo piscina e pedane
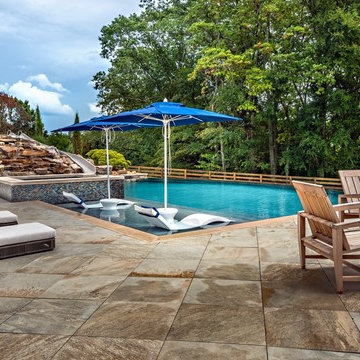
Esempio di un'ampia piscina a sfioro infinito country personalizzata dietro casa con un acquascivolo e pavimentazioni in cemento
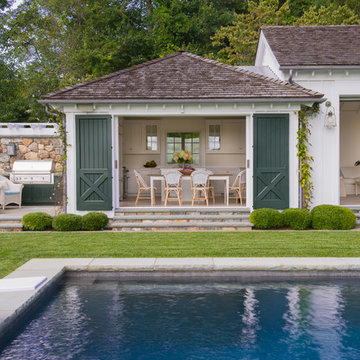
Immagine di una grande piscina monocorsia country rettangolare dietro casa con una dépendance a bordo piscina e pavimentazioni in cemento
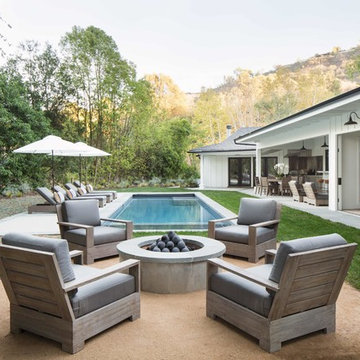
Photo: Meghan Bob Photo
Immagine di una piscina monocorsia country rettangolare dietro casa con pavimentazioni in cemento
Immagine di una piscina monocorsia country rettangolare dietro casa con pavimentazioni in cemento

Nestled in the countryside and designed to accommodate a multi-generational family, this custom compound boasts a nearly 5,000 square foot main residence, an infinity pool with luscious landscaping, a guest and pool house as well as a pole barn. The spacious, yet cozy flow of the main residence fits perfectly with the farmhouse style exterior. The gourmet kitchen with separate bakery kitchen offers built-in banquette seating for casual dining and is open to a cozy dining room for more formal meals enjoyed in front of the wood-burning fireplace. Completing the main level is a library, mudroom and living room with rustic accents throughout. The upper level features a grand master suite, a guest bedroom with dressing room, a laundry room as well as a sizable home office. The lower level has a fireside sitting room that opens to the media and exercise rooms by custom-built sliding barn doors. The quaint guest house has a living room, dining room and full kitchen, plus an upper level with two bedrooms and a full bath, as well as a wrap-around porch overlooking the infinity edge pool and picturesque landscaping of the estate.
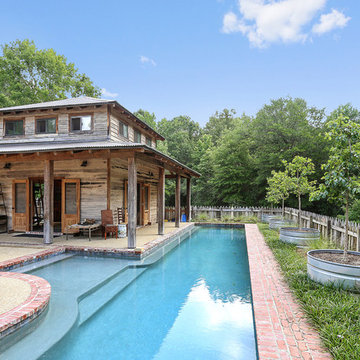
Ispirazione per una grande piscina monocorsia country rettangolare dietro casa con una dépendance a bordo piscina e pavimentazioni in mattoni
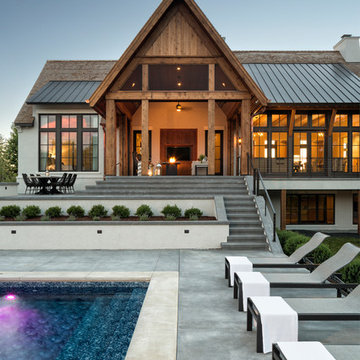
Builder: Hendel Homes
Photo: Landmark Photography
2017 Artisan Home Tour
Esempio di una piscina country rettangolare dietro casa con lastre di cemento
Esempio di una piscina country rettangolare dietro casa con lastre di cemento
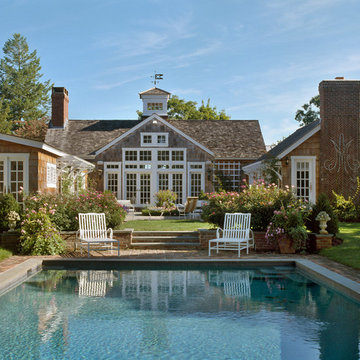
Beach Cottage
The center building began life as a barn and was moved from Westhampton Beach to Quogue.
The wings were joined to the main living space by adding
circulation and entries, opening up the existing dining and kitchen areas along with the main living space, adding doors and windows to the courtyard.
Piscine country - Foto e idee
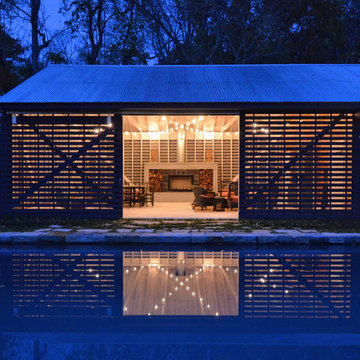
Esempio di una piscina naturale country rettangolare di medie dimensioni e dietro casa con una dépendance a bordo piscina e pavimentazioni in pietra naturale
1
