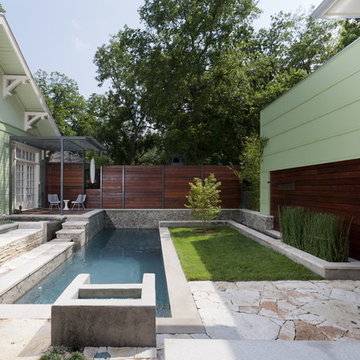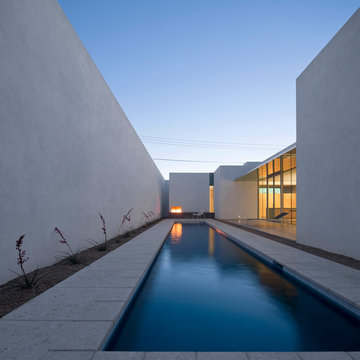Piscine contemporanee in cortile - Foto e idee
Filtra anche per:
Budget
Ordina per:Popolari oggi
1 - 20 di 1.000 foto
1 di 3
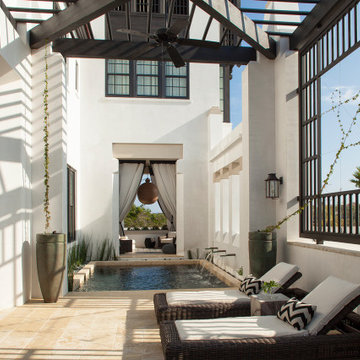
Riad Zasha: Middle Eastern Beauty at the Beach
Private Residence / Alys Beach, Florida
Architect: Khoury & Vogt Architects
Builder: Alys Beach Construction
---
“Riad Zasha resides in Alys Beach, a New Urbanist community along Scenic Highway 30-A in the Florida Panhandle,” says the design team at Khoury & Vogt Architects (KVA), the town architects of Alys Beach. “So named by the homeowner, who came with an explicit preference for something more exotic and Middle Eastern, the house evokes Moroccan and Egyptian influences spatially and decoratively while maintaining continuity with its surrounding architecture, all of which is tightly coded.” E. F. San Juan furnished Weather Shield impact-rated windows and doors, a mahogany impact-rated front door, and all of the custom exterior millwork, including shutters, screens, trim, handrails, and gates. The distinctive tower boasts indoor-outdoor “Florida room” living spaces caged in beautiful wooden mashrabiya grilles created by our team. The execution of this incredible home by the professionals at Alys Beach Construction and KVA resulted in a landmark residence for the town.
Challenges:
“Part of [the Alys Beach] coding, along with the master plan itself, dictated that a tower mark the corner of the lot,” says KVA. “Aligning this with the adjoining park to the south reinforces the axiality of each and locks the house into a greater urban whole.” The sheer amount of custom millwork created for this house made it a challenge, but a welcome one. The unique exterior called for wooden details everywhere, from the shutters to the handrails, mouldings and trim, roof decking, courtyard gates, ceiling panels for the Florida rooms, loggia screen panels, and more—but the tower was the standout element. The homeowners’ desire for Middle Eastern influences was met through the wooden mashrabiya (or moucharaby) oriel-style wooden latticework enclosing the third-story tower living space. Creating this focal point was some of our team’s most unique work to date, requiring the ultimate attention to detail, precision, and planning.
The location close to the Gulf of Mexico also dictated that we partner with our friends at Weather Shield on the impact-rated exterior windows and doors, and their Lifeguard line was perfect for the job. The mahogany impact-rated front door also combines safety and security with beauty and style.
Solution:
Working closely with KVA and Alys Beach Construction on the timeline and planning for our custom wood products, windows, and doors was monumental to the success of this build. The amount of millwork produced meant our team had to carefully manage their time while ensuring we provided the highest quality of detail and work. The location south of Scenic Highway 30-A, steps from the beach, also meant deciding with KVA and Alys Beach Construction what materials should be used for the best possible production quality and looks while adhering to coding and standing the test of time in the harsh Gulfside elements such as high winds, humidity, and salt.
The tower elements alone required the utmost care for building and installation. It was truly a test of skill for our team and Alys Beach Construction to create the corbels and other support pieces that would hold up the wooden oriel windows and latticework screens. We couldn’t be happier with the result and are genuinely honored to have been part of the talented team on such a cornerstone residence in the Alys Beach townscape.
---
Photography courtesy of Alys Beach
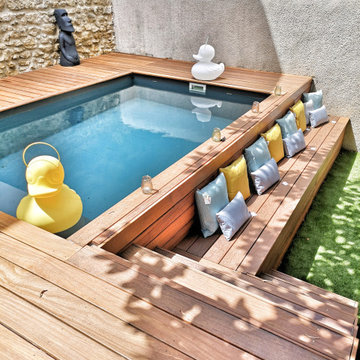
Jardin après travaux
Crédits photos La Nostra Secrets d'Intérieur, toutes utilisations est strictement interdite
Foto di una piccola piscina fuori terra contemporanea rettangolare in cortile con pedane
Foto di una piccola piscina fuori terra contemporanea rettangolare in cortile con pedane
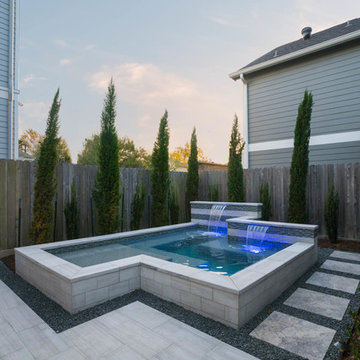
Foto di una piccola piscina design rettangolare in cortile con una vasca idromassaggio e pavimentazioni in pietra naturale
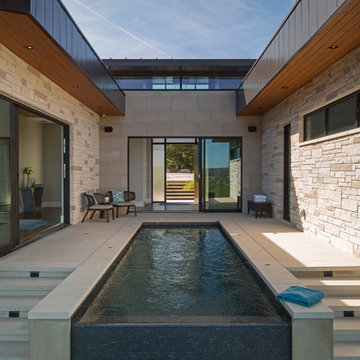
Foto di una piscina a sfioro infinito design personalizzata di medie dimensioni e in cortile con pavimentazioni in cemento
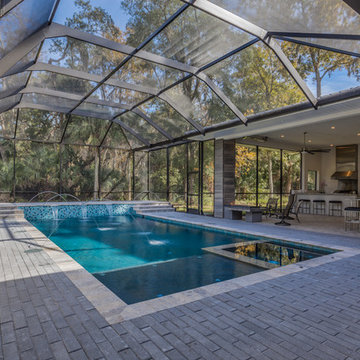
Ispirazione per una piscina monocorsia minimal rettangolare in cortile con fontane e pavimentazioni in cemento
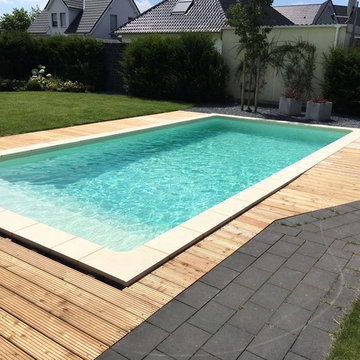
Ein rechteckiger Pool, der vom Bauherren selbst und mit unserer Unterstützung, dem Garten einen unwiderstehlichen Nutzen gibt.
Die beiden Zwillinge lieben Ihre Garten.
- Die Nachbarskinder übrigens auch :)
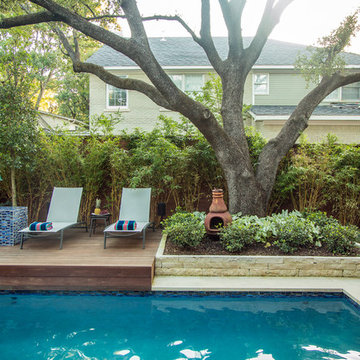
One of the design challenges of this project was creating a contemporary pool in a courtyard space all while ensuring an existing multi-trunk live oak tree stays. This custom pool has three custom Bobe water features, full automation though the homeowners iPhone, LED lighting and natural limestone decking.
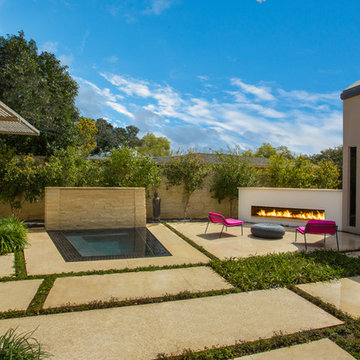
Foto di una piscina minimal in cortile con pavimentazioni in cemento e una vasca idromassaggio
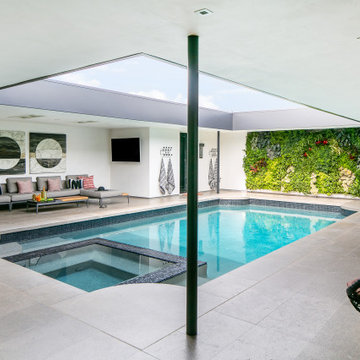
Immagine di una piscina minimal rettangolare in cortile con una vasca idromassaggio e piastrelle
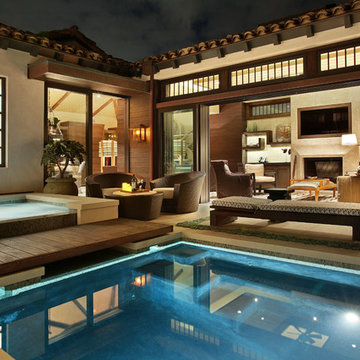
Aidin Foster
Esempio di una grande piscina monocorsia design rettangolare in cortile con una vasca idromassaggio e lastre di cemento
Esempio di una grande piscina monocorsia design rettangolare in cortile con una vasca idromassaggio e lastre di cemento
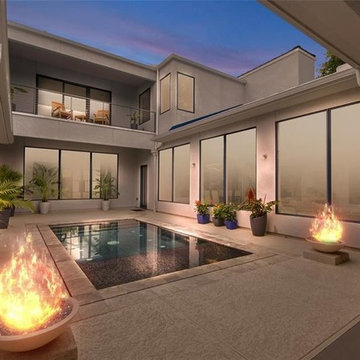
Foto di una piscina a sfioro infinito contemporanea rettangolare di medie dimensioni e in cortile con cemento stampato
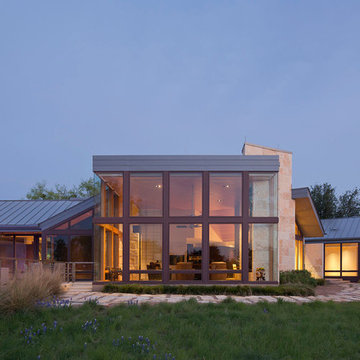
The 5,000 square foot private residence is located in the community of Horseshoe Bay, above the shores of Lake LBJ, and responds to the Texas Hill Country vernacular prescribed by the community: shallow metal roofs, regional materials, sensitive scale massing and water-wise landscaping. The house opens to the scenic north and north-west views and fractures and shifts in order to keep significant oak, mesquite, elm, cedar and persimmon trees, in the process creating lush private patios and limestone terraces.
The Owners desired an accessible residence built for flexibility as they age. This led to a single level home, and the challenge to nestle the step-less house into the sloping landscape.
Full height glazing opens the house to the very beautiful arid landscape, while porches and overhangs protect interior spaces from the harsh Texas sun. Expansive walls of industrial insulated glazing panels allow soft modulated light to penetrate the interior while providing visual privacy. An integral lap pool with adjacent low fenestration reflects dappled light deep into the house.
Chaste stained concrete floors and blackened steel focal elements contrast with islands of mesquite flooring, cherry casework and fir ceilings. Selective areas of exposed limestone walls, some incorporating salvaged timber lintels, and cor-ten steel components further the contrast within the uncomplicated framework.
The Owner’s object and art collection is incorporated into the residence’s sequence of connecting galleries creating a choreography of passage that alternates between the lucid expression of simple ranch house architecture and the rich accumulation of their heritage.
The general contractor for the project is local custom homebuilder Dauphine Homes. Structural Engineering is provided by Structures Inc. of Austin, Texas, and Landscape Architecture is provided by Prado Design LLC in conjunction with Jill Nokes, also of Austin.
Paul Bardagjy Photography
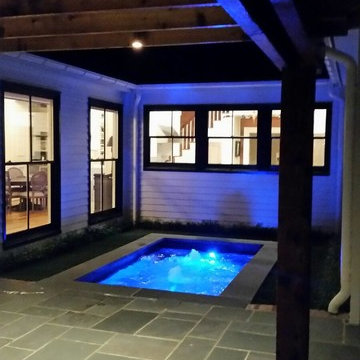
Immagine di una piscina minimal rettangolare in cortile con fontane e pavimentazioni in pietra naturale
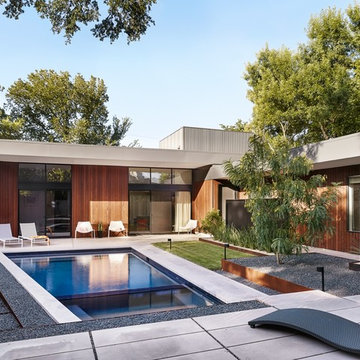
OES | Courtyard with pool, limestone pavers, turf grass, steel retaining walls, and native plants. Photo credit: Casey Dunn
Idee per una piscina minimal rettangolare di medie dimensioni e in cortile con ghiaia
Idee per una piscina minimal rettangolare di medie dimensioni e in cortile con ghiaia
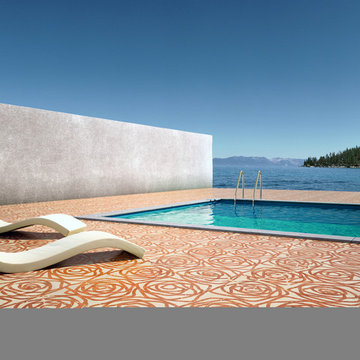
"Rose" two-tone marble inlay. From the Graffiti Collection by Kreoo.
Featured in an outdoor, poolside deck. Also available in 3D bas-relief. For both indoor and outdoor use.
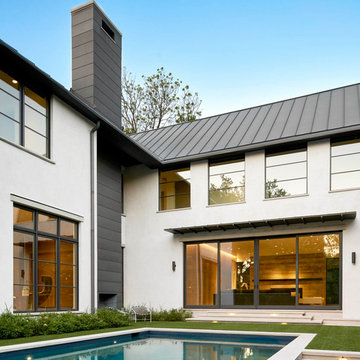
Foto di una grande piscina monocorsia design rettangolare in cortile con pavimentazioni in cemento
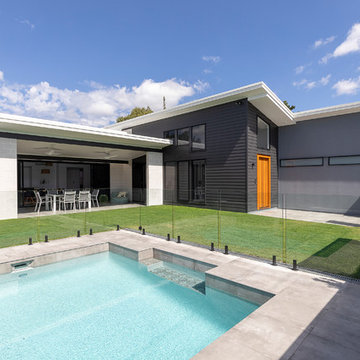
Foto di una piccola piscina contemporanea personalizzata in cortile con fontane e piastrelle
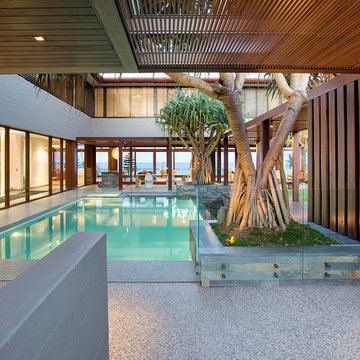
Photo courtesy of BGD Architects. Honed concrete used as pool coping, surrounds and pathways.
Esempio di una piscina contemporanea rettangolare in cortile
Esempio di una piscina contemporanea rettangolare in cortile
Piscine contemporanee in cortile - Foto e idee
1
