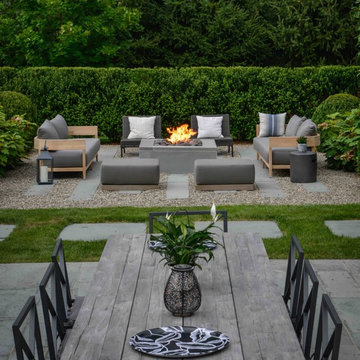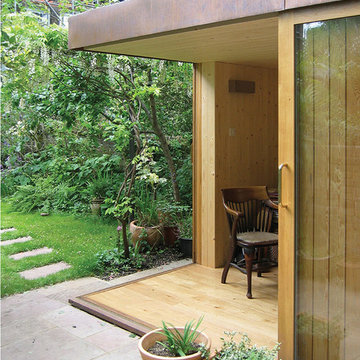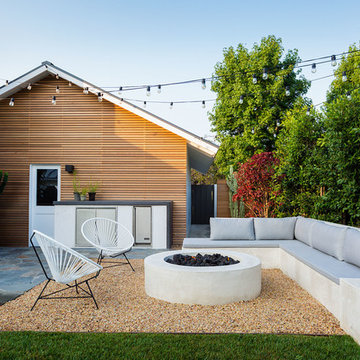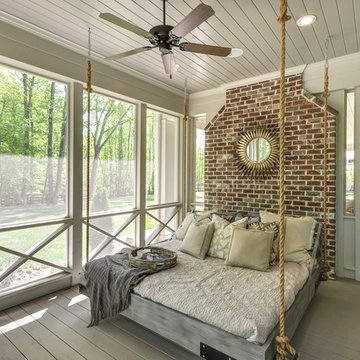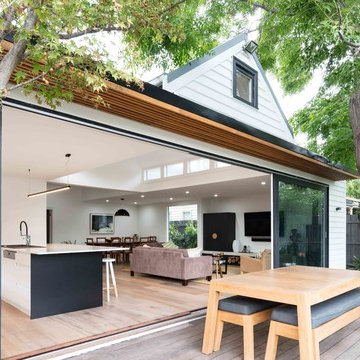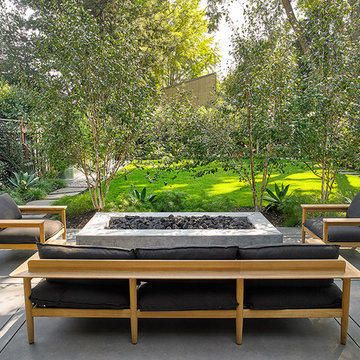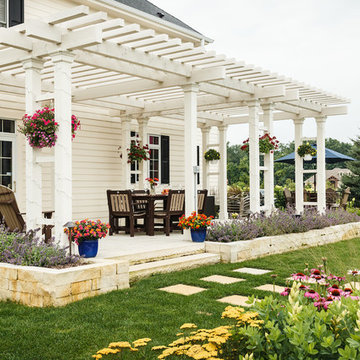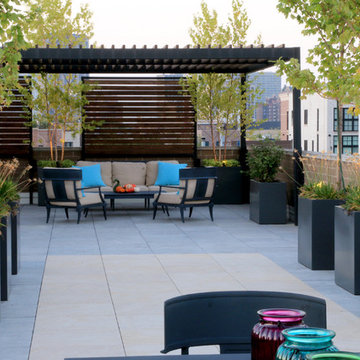Patii e Portici verdi - Foto e idee
Filtra anche per:
Budget
Ordina per:Popolari oggi
141 - 160 di 105.019 foto
1 di 2
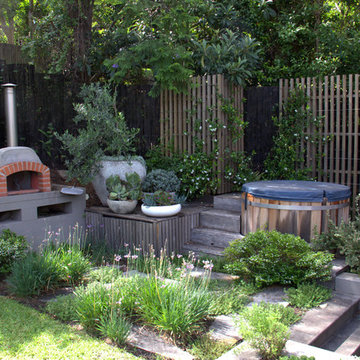
Andrew Davies, Heather Miles.
Immagine di un patio o portico minimal dietro casa con un caminetto e nessuna copertura
Immagine di un patio o portico minimal dietro casa con un caminetto e nessuna copertura
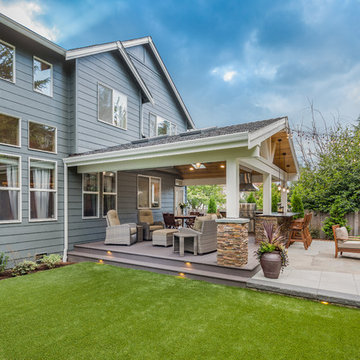
Our clients wanted to create a backyard that would grow with their young family as well as with their extended family and friends. Entertaining was a huge priority! This family-focused backyard was designed to equally accommodate play and outdoor living/entertaining.
The outdoor living spaces needed to accommodate a large number of people – adults and kids. Urban Oasis designed a deck off the back door so that the kitchen could be 36” height, with a bar along the outside edge at 42” for overflow seating. The interior space is approximate 600 sf and accommodates both a large dining table and a comfortable couch and chair set. The fire pit patio includes a seat wall for overflow seating around the fire feature (which doubles as a retaining wall) with ample room for chairs.
The artificial turf lawn is spacious enough to accommodate a trampoline and other childhood favorites. Down the road, this area could be used for bocce or other lawn games. The concept is to leave all spaces large enough to be programmed in different ways as the family’s needs change.
A steep slope presents itself to the yard and is a focal point. Planting a variety of colors and textures mixed among a few key existing trees changed this eyesore into a beautifully planted amenity for the property.
Jimmy White Photography
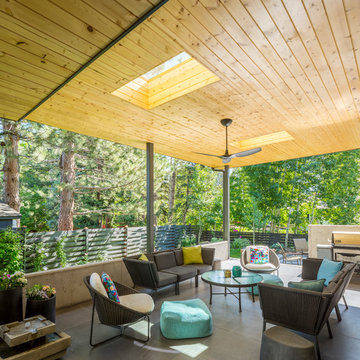
Modern outdoor patio expansion. Indoor-Outdoor Living and Dining. Poured concrete walls, steel posts, bluestain pine ceilings, skylights, standing seam metal roof, firepit, and modern landscaping. Photo by Jess Blackwell
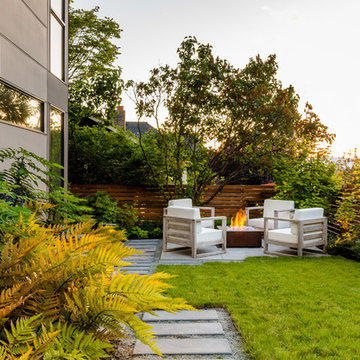
In Seattle's Fremont neighborhood SCJ Studio designed a new landscape to surround and set off a contemporary home by Coates Design Architects. The narrow spaces around the tall home needed structure and organization, and a thoughtful approach to layout and space programming. A concrete patio was installed with a Paloform Bento gas fire feature surrounded by lush, northwest planting. A horizontal board cedar fence provides privacy from the street and creates the cozy feeling of an outdoor room among the trees. LED low-voltage lighting by Kichler Lighting adds night-time warmth .
Photography by: Miranda Estes Photography
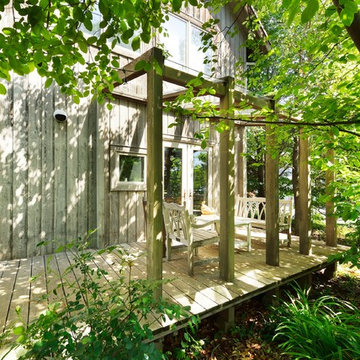
写真:大槻茂
Ispirazione per un grande patio o portico country nel cortile laterale con pedane e una pergola
Ispirazione per un grande patio o portico country nel cortile laterale con pedane e una pergola
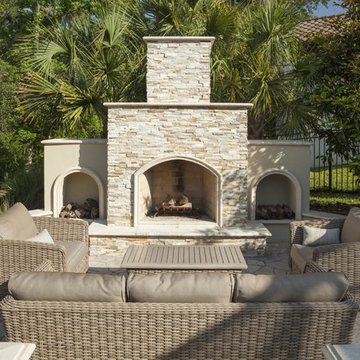
Positioned on the outdoor patio to enjoy the Ryan Hughes Design Build custom fireplace focal point, the fireplace chat set by Patio Renaissance provides exceptional durability and comfort with spacious seating for up to five. Oversized cushions stand up to Florida’s warmth, sunshine, and tropical showers.
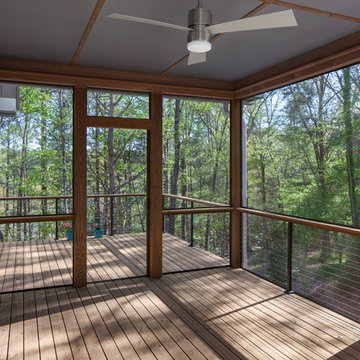
Photo by Shane Butler for 3Aught Design + Build
Idee per un portico minimal di medie dimensioni e nel cortile laterale con un portico chiuso, pedane e un tetto a sbalzo
Idee per un portico minimal di medie dimensioni e nel cortile laterale con un portico chiuso, pedane e un tetto a sbalzo
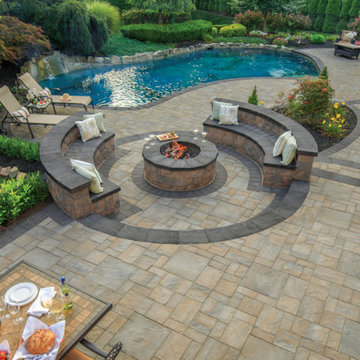
Esempio di un grande patio o portico chic dietro casa con un focolare, cemento stampato e nessuna copertura
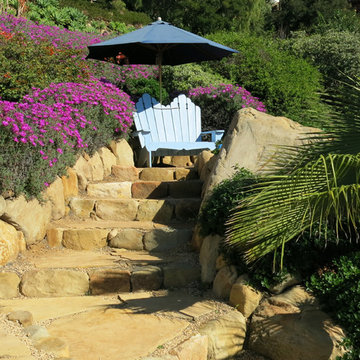
© 2015 South Coast Landscape
Idee per un piccolo patio o portico classico dietro casa con pavimentazioni in pietra naturale
Idee per un piccolo patio o portico classico dietro casa con pavimentazioni in pietra naturale
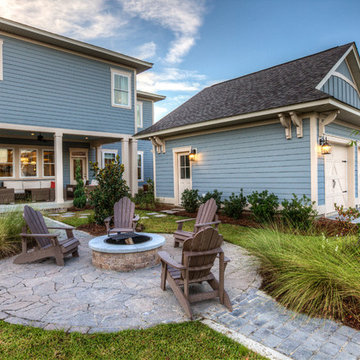
Ispirazione per un patio o portico chic dietro casa con un focolare, pavimentazioni in pietra naturale e nessuna copertura
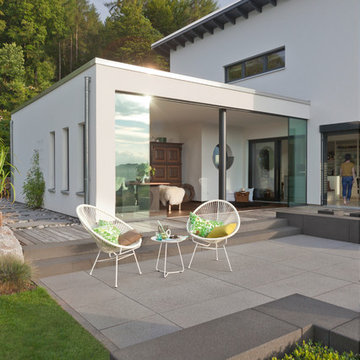
Die Terrasse passt mit den großen Terrassenplatten
sowie den Stufen und Sitzblöcken in der hochwertigen, edlen Ausführung sehr gut zum Stil des Hauses.
© Rinn Beton- und Naturstein
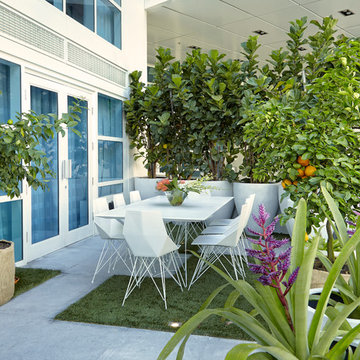
Interior Designers Firm in Miami Beach Florida,
PHOTOGRAPHY BY DANIEL NEWCOMB, PALM BEACH GARDENS.
Garden Area
A quick look into the outdoor garden area reveals ergonomic furniture and beautiful Buddhist designs, all intended to give you peace and serenity whether you’re going for a morning stroll or passing through after a hard day at work. The garden is surrounded by a glass barrier and is accessible via a ramp, built with a stone walkway that matches the décor and keeps the immersion alive. On the left, upon entering the area, you will see several clean, white vases set against the beautiful garden backdrop and is accompanied by several potted trees, all of which reflect the beautiful atmosphere that Miami Beach has to offer.
Further into the garden you have a sitting area with perfectly ergonomic furniture designed to let you relax, and forget about the troubles of the day. Even a quick walk through this garden is going to do a great job of putting you at peace, and it’s a great place to relax after a long, hard day at the office. Finally, the space does a great job of maintaining a natural appearance while integrating nature with just the right amount of pavement, flanked by just the right amount of grass. A barefoot stroll through this small, but relaxing garden is definitely going to be in order.
J Design Group, Miami Beach Interior Designers – Miami, FL
225 Malaga Ave.
Coral Gables, Fl 33134
305-444-4611
https://www.JDesignGroup.com
Patii e Portici verdi - Foto e idee
8
