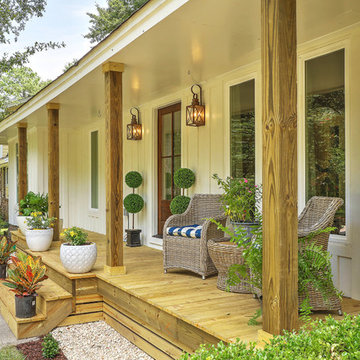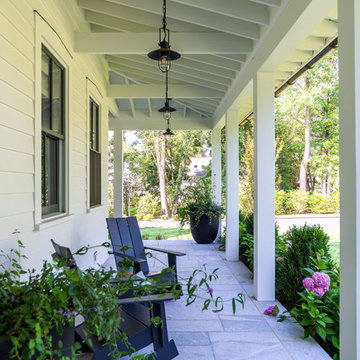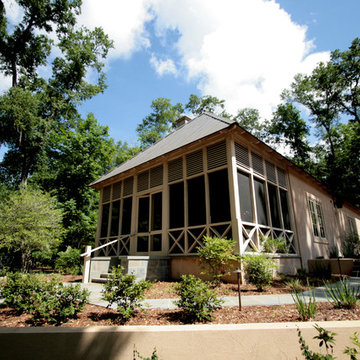Patii e Portici verdi con un tetto a sbalzo - Foto e idee
Filtra anche per:
Budget
Ordina per:Popolari oggi
1 - 20 di 7.651 foto
1 di 3

This gourmet kitchen includes wood burning pizza oven, grill, side burner, egg smoker, sink, refrigerator, trash chute, serving station and more!
Photography: Daniel Driensky

Photos by Spacecrafting
Immagine di un portico tradizionale dietro casa con pedane, un tetto a sbalzo e con illuminazione
Immagine di un portico tradizionale dietro casa con pedane, un tetto a sbalzo e con illuminazione

Screened porch addition interiors
Photographer: Rob Karosis
Idee per un portico classico di medie dimensioni con un portico chiuso, piastrelle e un tetto a sbalzo
Idee per un portico classico di medie dimensioni con un portico chiuso, piastrelle e un tetto a sbalzo

Esempio di un grande patio o portico stile americano dietro casa con pedane e un tetto a sbalzo
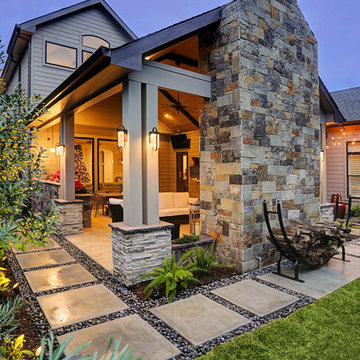
It's Christmas in July!
This homeowner was interested in adding an outdoor space that would be continuous with their
indoor living area. The large windows that separate the 2 spaces allows for their home to have a very open feel. They went with a contemporary craftsman style with clean straight lines in the columns and beams on the ceiling. The stone veneer fireplace, framed with full masonry block,
with reclaimed Hemlock mantle as the centerpiece attraction and the stained pine tongue and
groove vaulted ceiling gives the space a dramatic look. The columns have a stacked stone base
that complements the stone on the fireplace and kitchen fascia. The light travertine flooring is a
perfect balance for the dark stone on the column bases
and knee walls beside the fireplace as
well as the darker stained cedar beams and stones in the fireplace. The outdoor kitchen with
stainless steel tile backsplash is equipped with a gas grill
and a Big Green Egg as well as a fridge
and storage space. This space is 525 square feet and is the perfect spot for any gathering. The
patio is surrounded by stained concrete stepping stones with black star gravel. The original
second story windows were replaced with smaller windows in order to allow for a proper roof pitch.
TK IMAGES
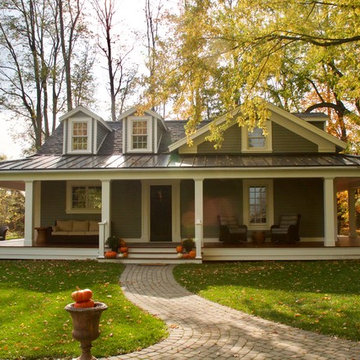
Front Elevation with Porch Addition
Idee per un portico tradizionale di medie dimensioni e davanti casa con un tetto a sbalzo
Idee per un portico tradizionale di medie dimensioni e davanti casa con un tetto a sbalzo

Immagine di un portico stile americano di medie dimensioni e dietro casa con un portico chiuso, pavimentazioni in mattoni e un tetto a sbalzo

5 Compo Beach Road | Exceptional Westport Waterfront Property
Welcome to the Ultimate Westport Lifestyle…..
Exclusive & highly sought after Compo Beach location, just up from the Compo Beach Yacht Basin & across from Longshore Golf Club. This impressive 6BD, 6.5BA, 5000SF+ Hamptons designed beach home presents fabulous curb appeal & stunning sunset & waterviews. Architectural significance augments the tasteful interior & highlights the exquisite craftsmanship & detailed millwork. Gorgeous high ceiling & abundant over-sized windows compliment the appealing open floor design & impeccable style. The inviting Mahogany front porch provides the ideal spot to enjoy the magnificent sunsets over the water. A rare treasure in the Beach area, this home offers a square level lot that perfectly accommodates a pool. (Proposed Design Plan provided.) FEMA compliant. This pristine & sophisticated, yet, welcoming home extends unrestricted comfort & luxury in a superb beach location…..Absolute perfection at the shore.

Esempio di un portico bohémian di medie dimensioni e davanti casa con lastre di cemento e un tetto a sbalzo

Immagine di un patio o portico contemporaneo dietro casa con pavimentazioni in pietra naturale e un tetto a sbalzo

Nestled on 90 acres of peaceful prairie land, this modern rustic home blends indoor and outdoor spaces with natural stone materials and long, beautiful views. Featuring ORIJIN STONE's Westley™ Limestone veneer on both the interior and exterior, as well as our Tupelo™ Limestone interior tile, pool and patio paving.
Architecture: Rehkamp Larson Architects Inc
Builder: Hagstrom Builders
Landscape Architecture: Savanna Designs, Inc
Landscape Install: Landscape Renovations MN
Masonry: Merlin Goble Masonry Inc
Interior Tile Installation: Diamond Edge Tile
Interior Design: Martin Patrick 3
Photography: Scott Amundson Photography
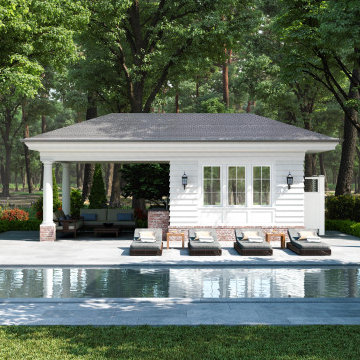
Foto di un piccolo patio o portico classico dietro casa con pavimentazioni in pietra naturale e un tetto a sbalzo

Custom outdoor Screen Porch with Scandinavian accents, teak dining table, woven dining chairs, and custom outdoor living furniture
Immagine di un portico stile rurale di medie dimensioni e dietro casa con piastrelle, un tetto a sbalzo e con illuminazione
Immagine di un portico stile rurale di medie dimensioni e dietro casa con piastrelle, un tetto a sbalzo e con illuminazione
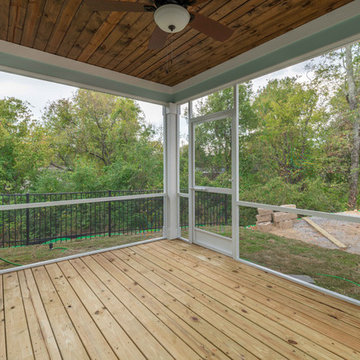
Immagine di un portico country di medie dimensioni e dietro casa con un portico chiuso, pedane e un tetto a sbalzo
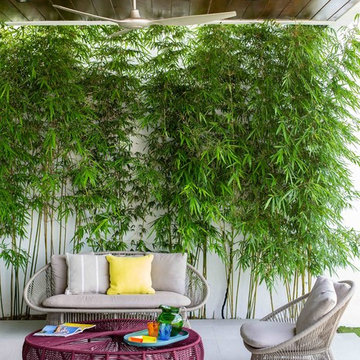
Idee per un patio o portico minimal di medie dimensioni e dietro casa con piastrelle e un tetto a sbalzo
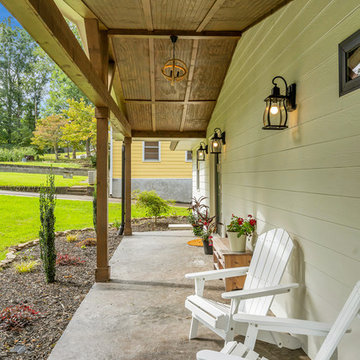
Idee per un portico country di medie dimensioni e davanti casa con cemento stampato e un tetto a sbalzo
Patii e Portici verdi con un tetto a sbalzo - Foto e idee
1

