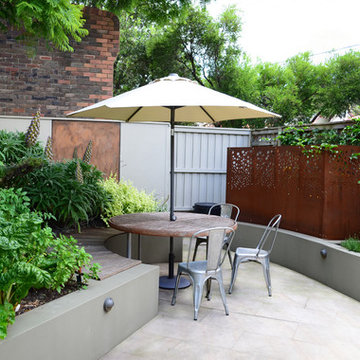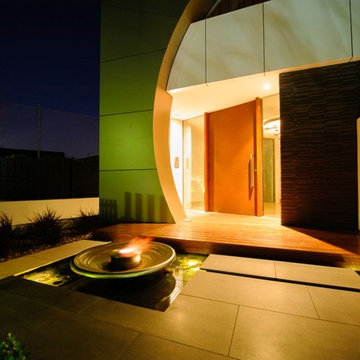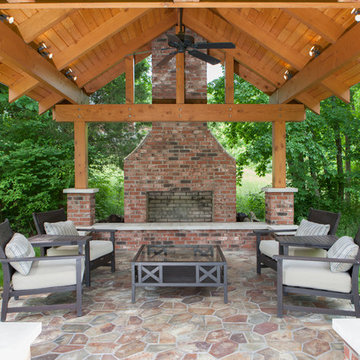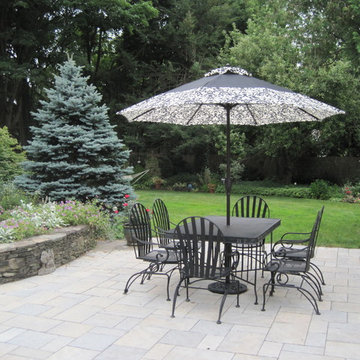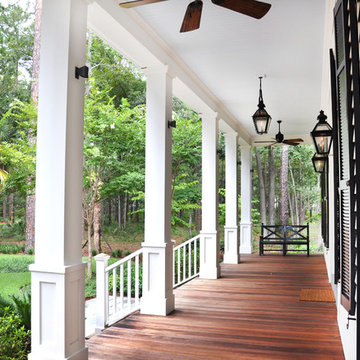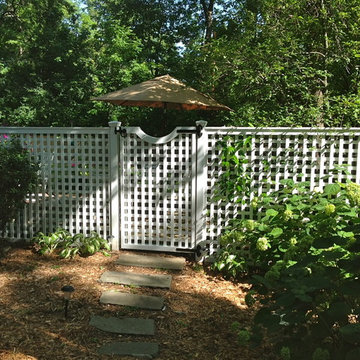Patii e Portici verdi - Foto e idee
Filtra anche per:
Budget
Ordina per:Popolari oggi
261 - 280 di 105.022 foto
1 di 2
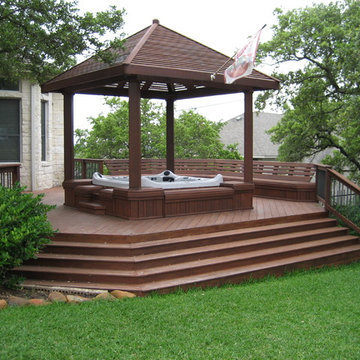
Austin Outdoor Living Group
Foto di un grande patio o portico contemporaneo dietro casa con fontane, pedane e una pergola
Foto di un grande patio o portico contemporaneo dietro casa con fontane, pedane e una pergola
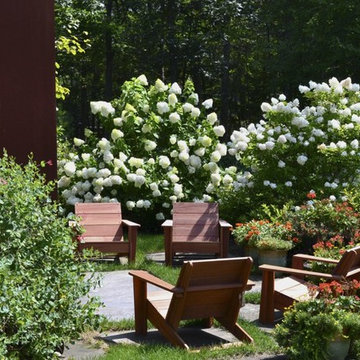
Kalinosky Landscaping, Inc. http://www.kalinoskylandscapinginc.com/
Project Entry: The Mountaintop Pool Project
2013 PLNA Awards for Landscape Excellence Winner
Category: Residential $60,000 & Over
Award Level: Bronze
Project Description:
On their mountain top farm in Northeastern Pennsylvania, the clients desired a pool area that felt disjoint from their home, its own space. It had to feel calm. We feel we absolutely accomplished this as guests to the site frequently use the words ‘zen-like' to describe the experience. Your journey begins through a groomed forest on a meandering mulch path 400' in length. This acts as a compression to exaggerate the release you experience when encountering the pool floating in a field at the edge of the forest. There is no formal paving, just five flagstone slabs (4'x12') floating with simple chaises on them. There is a strong orthogonal grain to the architectural elements on the site with the pool, pool house, and stone walls all being parallel to each other. This countered by the soft, organic plantings and ribbons of field grass and mowed lawns all positioned on a playful diagonal bias. The plantings for the most part are native to the mid-atlantic region with some hybrids to softly add summer color and texture. We designed a functional pool house, both cairn and rustic in nature. There are hinged storm shutters for all the screened openings to protect the interior from the strong storms often experienced on this mountain. We chose 1/2" mild steel plates as the material to construct the fireplace with. The steel was allowed to oxidize to a beautiful rust-orange patina. The fireplace is modern and dynamic in form, a wonderful juxtaposition to the stone walls and soft field grass. We designed the fence to be a non-fence. The posts are arranged in a whimsical, playful pattern, not straight like a fence should be. With this playful post arrangement and its transparent wire mesh, the fence becomes innocuous, receding into the background. Where the fence interfaces with the walls it never does so at the ends. The walls always pass beyond the fence creating a dynamic, not static position. We designed and built aluminum and concrete vaults to accommodate the auto cover on the pool, which retracts underground to leave the surface of the pool uncluttered. Complete irrigation and lighting systems were also installed. The pool site is located 425' from the residence. We trenched and installed the utilities the entire length through the forest by hand. The hand trenching ensured minimal insult to the forest tree root systems. The mature pines in the field near the pool were protected by fencing during construction. And where root systems had to be traversed , we protected them from compaction with plywood, mulch, and geotextile roads. We also installed a dedicated septic system for the pool house.
It should be noted the clients don't worship the sun. In response we planted large caliber shade trees on the south and west sides of the pool to provide shade by extending the forest to the waters' edge. Care was taken not to create a vignette in the field, but a landscape that has no visual boundaries. Through the use of native plants, natural architectural materials and the preservation of existing forest and field conditions, we have produced a calm, natural recreational environment.
Photo Credit: Kalinosky Landscaping, Inc.
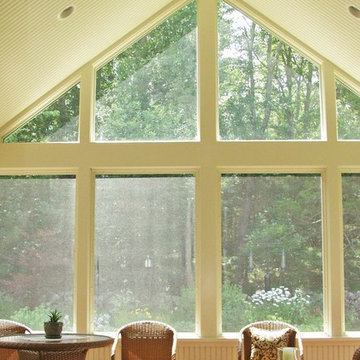
As you enter the three season room through the interior home entrance you fall under the spell of outdoor ( and indoor) living at its best.
Photos by Archadeck of Suburban Boston
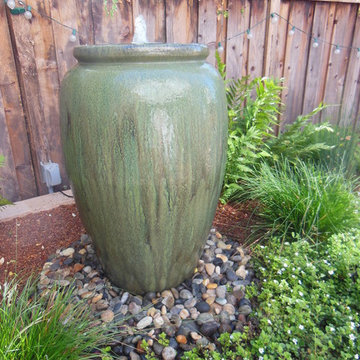
A spill pot fountain adds a relaxing sound to this backyard retreat.
Wildflower Landscape Design-Liz Ryan
Esempio di un piccolo patio o portico tradizionale dietro casa con fontane, pavimentazioni in pietra naturale e una pergola
Esempio di un piccolo patio o portico tradizionale dietro casa con fontane, pavimentazioni in pietra naturale e una pergola
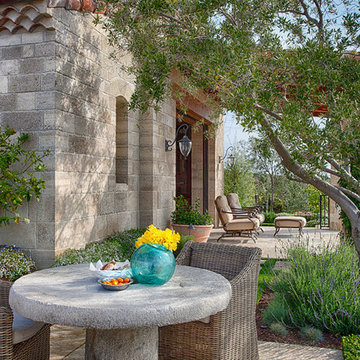
Jim Doyle - Applied Photography
Immagine di un patio o portico mediterraneo con nessuna copertura
Immagine di un patio o portico mediterraneo con nessuna copertura
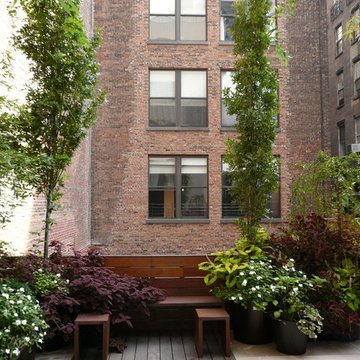
Tribeca Terrace Garden by The Artist Garden
Immagine di un patio o portico contemporaneo con pedane e nessuna copertura
Immagine di un patio o portico contemporaneo con pedane e nessuna copertura
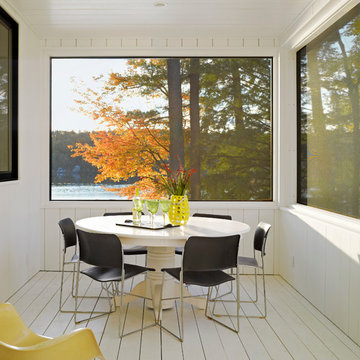
Idee per un portico rustico di medie dimensioni con un tetto a sbalzo e un portico chiuso
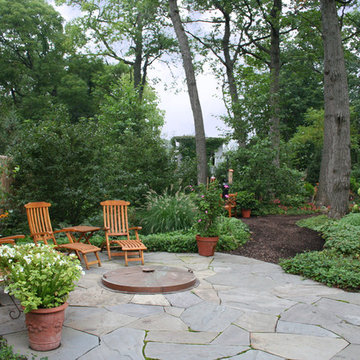
The woodland mulch path provides a transition from space to space and culminates at a recessed bluestone fire-pit surrounded by a 2¼-inch thick irregular bluestone tight-jointed seating area dotted with flower containers. The custom-made copper cover protects the fire pit when not in use.
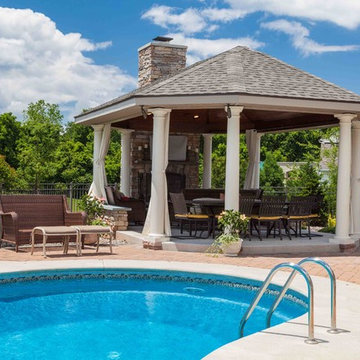
Foto di un patio o portico tropicale di medie dimensioni e dietro casa con pavimentazioni in mattoni
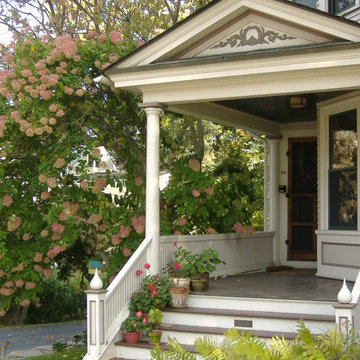
The front entry of our Design Center/Office in Northampton.
Immagine di un portico vittoriano davanti casa con un tetto a sbalzo
Immagine di un portico vittoriano davanti casa con un tetto a sbalzo
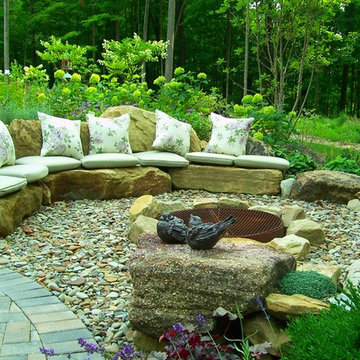
A country casual sitting area was fashioned into the slope.
Photo by William Healy
Immagine di un grande patio o portico tradizionale dietro casa con un focolare, ghiaia e nessuna copertura
Immagine di un grande patio o portico tradizionale dietro casa con un focolare, ghiaia e nessuna copertura

Photo by: Linda Oyama Bryan
Esempio di un patio o portico tradizionale con pavimentazioni in pietra naturale e un gazebo o capanno
Esempio di un patio o portico tradizionale con pavimentazioni in pietra naturale e un gazebo o capanno
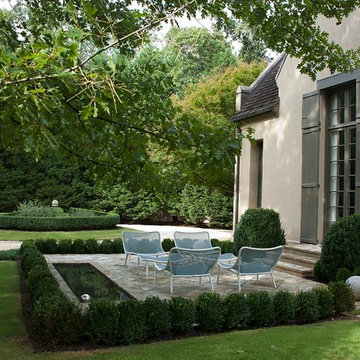
Golightly Landscape Architecture was commissioned to reimagine the gardens of this beautiful, modern French country home in Birmingham. GLA wiped the slate clean in redesigning the pool garden, updating the exterior to match the gorgeous interior. After finishing the pool garden, we were commissioned to design a terrace and water feature off the home's living room. The resulting reflection pool and surrounding boxwood hedges creates a calm, modern outdoor room the client enjoys throughout all seasons of the year.
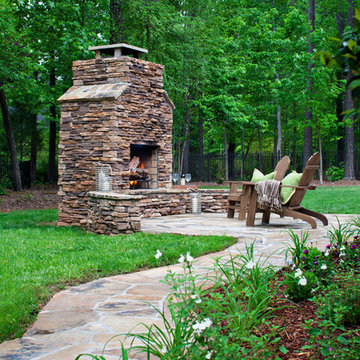
This outdoor fireplace in a remote area of the yard is the perfect getaway for a romantic evening or to linger with friends while enjoying the crackle of an evening fire. By building this stacked stone outdoor fireplace to match the lovely flagstone patio these homeowners created a retreat that blends seamlessly into the lovely wooded surroundings of their yard. With comfy Adirondack chairs to relax in, no one can resist spending all of their outdoor time in front of this romantic outdoor fireplace.
Patii e Portici verdi - Foto e idee
14
