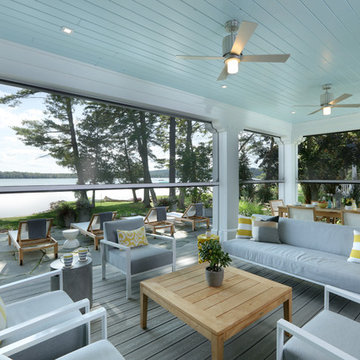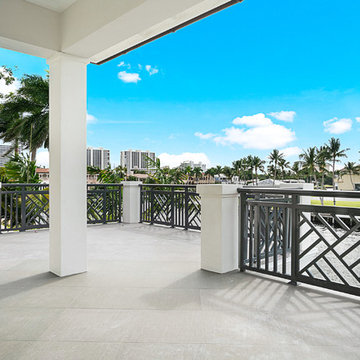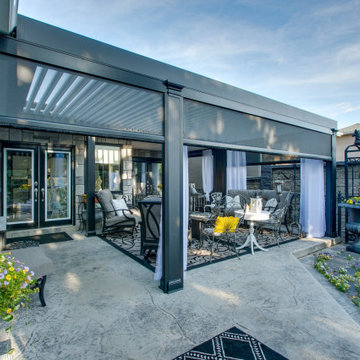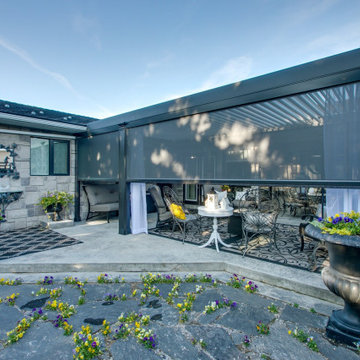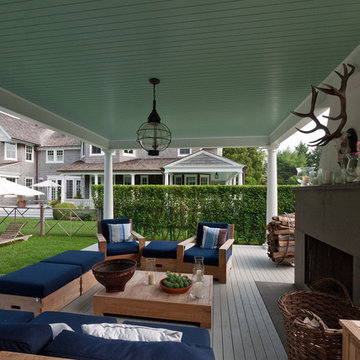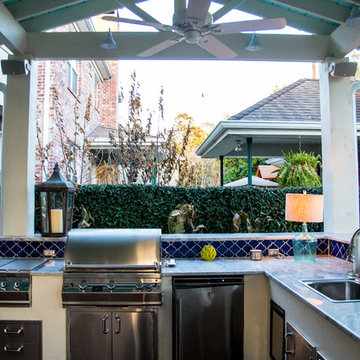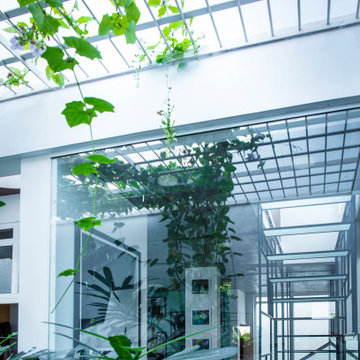Patii e Portici turchesi - Foto e idee
Filtra anche per:
Budget
Ordina per:Popolari oggi
1841 - 1860 di 5.733 foto
1 di 2
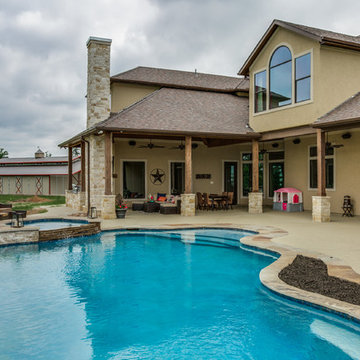
Shoot2Sell Photography
Ispirazione per un grande patio o portico classico dietro casa con un focolare, lastre di cemento e un gazebo o capanno
Ispirazione per un grande patio o portico classico dietro casa con un focolare, lastre di cemento e un gazebo o capanno
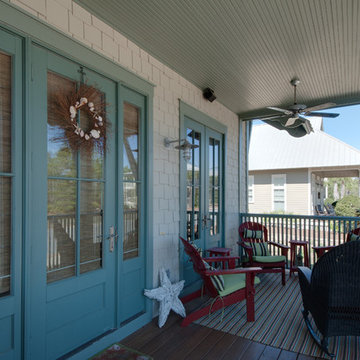
© Erin Parker, Emerald Coast real Estate Photography, LLC
Idee per un portico tropicale
Idee per un portico tropicale
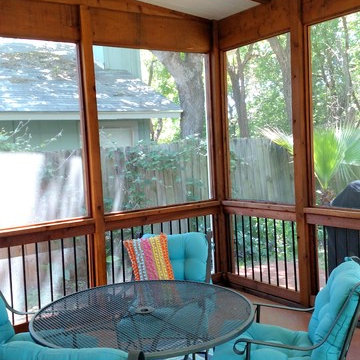
Archadeck of Austin designed and built this beautiful cedar-framed screened room for these South Austin homeowners. The room replaces an area where only a concrete slab of a patio once stood. The new screened room boasts a roof built using aluminum panels with interlocking seams.
You can read more about this project in our blog; https://austin.archadeck.com/blog/2018/5/25/south-austin-screened-room-people-and-dog-are-happy-mosquitoes-are-no/.
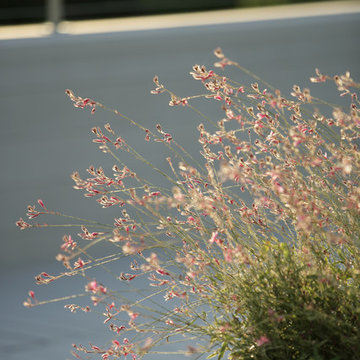
Gaura in steel planter
Image Credit: Jim Westphalen
Foto di un patio o portico contemporaneo
Foto di un patio o portico contemporaneo
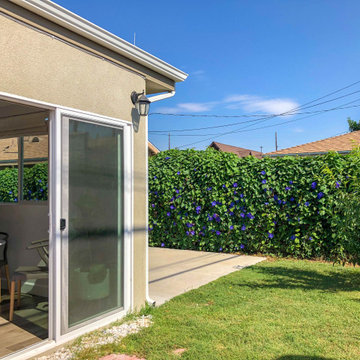
Additional Dwelling Unit / Outside patio area
Immagine di un patio o portico tradizionale di medie dimensioni e nel cortile laterale con nessuna copertura e cemento stampato
Immagine di un patio o portico tradizionale di medie dimensioni e nel cortile laterale con nessuna copertura e cemento stampato
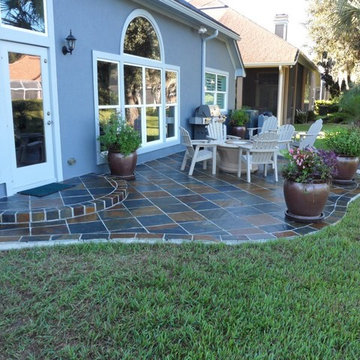
Custom designed freeform flagstone patio in varied slate.
Photo: Randy & Ray's LLC
Immagine di un patio o portico chic di medie dimensioni e dietro casa con un focolare, pavimentazioni in pietra naturale e nessuna copertura
Immagine di un patio o portico chic di medie dimensioni e dietro casa con un focolare, pavimentazioni in pietra naturale e nessuna copertura
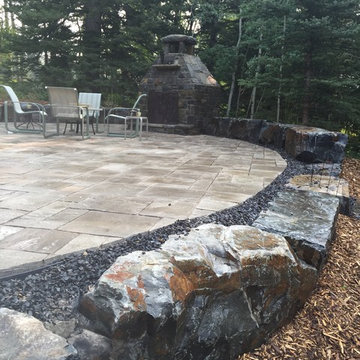
Rustic boulder seating along paving stone patio with custom masonry fireplace
Idee per un patio o portico stile rurale dietro casa con pavimentazioni in mattoni
Idee per un patio o portico stile rurale dietro casa con pavimentazioni in mattoni
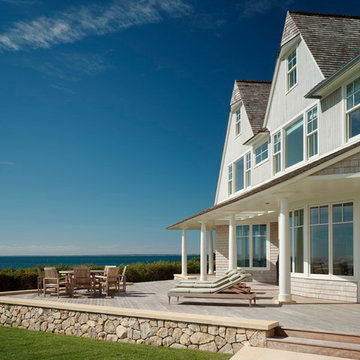
Jeremiah Eck
Foto di un ampio patio o portico minimal dietro casa con pedane e un tetto a sbalzo
Foto di un ampio patio o portico minimal dietro casa con pedane e un tetto a sbalzo
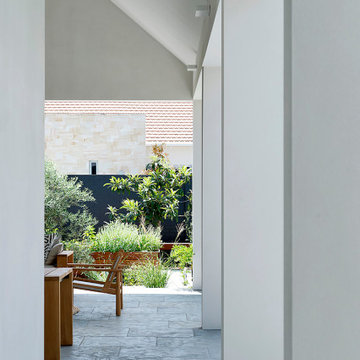
The Suburban Farmhaus //
A hint of country in the city suburbs.
What a joy it was working on this project together with talented designers, architects & builders.⠀
The design seamlessly curated, and the end product bringing the clients vision to life perfectly.
Architect - @arcologic_design
Interiors & Exteriors - @lahaus_creativestudio
Documentation - @howes.and.homes.designs
Builder - @sovereignbuilding
Landscape - @jemhanbury
Photography - @jody_darcy
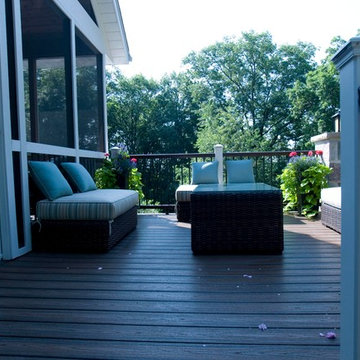
Photographer: John Roberts
Foto di un portico classico dietro casa e di medie dimensioni con un portico chiuso, pedane e un tetto a sbalzo
Foto di un portico classico dietro casa e di medie dimensioni con un portico chiuso, pedane e un tetto a sbalzo
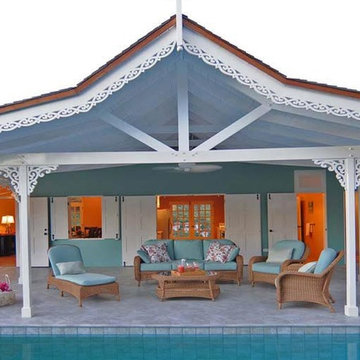
Immagine di un patio o portico tropicale in cortile con fontane, piastrelle e un tetto a sbalzo
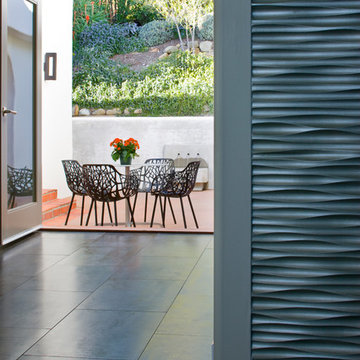
A textured wall in the entry of this Contemporary home looks out to the patio on the right. The wall is painted metallic silver, with large tiled grey porcelain flooring.
Modern Home Interiors and Exteriors, featuring clean lines, textures, colors and simple design with floor to ceiling windows. Hardwood, slate, and porcelain floors, all natural materials that give a sense of warmth throughout the spaces. Some homes have steel exposed beams and monolith concrete and galvanized steel walls to give a sense of weight and coolness in these very hot, sunny Southern California locations. Kitchens feature built in appliances, and glass backsplashes. Living rooms have contemporary style fireplaces and custom upholstery for the most comfort.
Bedroom headboards are upholstered, with most master bedrooms having modern wall fireplaces surounded by large porcelain tiles.
Project Locations: Ojai, Santa Barbara, Westlake, California. Projects designed by Maraya Interior Design. From their beautiful resort town of Ojai, they serve clients in Montecito, Hope Ranch, Malibu, Westlake and Calabasas, across the tri-county areas of Santa Barbara, Ventura and Los Angeles, south to Hidden Hills- north through Solvang and more.
Peter Malinowski
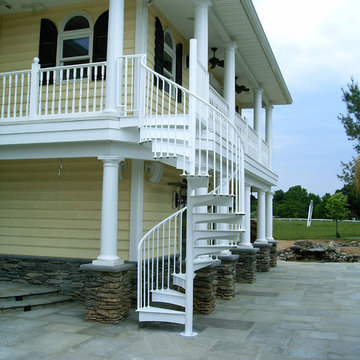
This modern spiral deck stair with triangular platform and rail adds architectural interest and function, connecting a balcony with southern charm to a stone hardscape in this renovated home. This is a 9'-10” high 5' diameter stair with 30 degree checker plate treads, in aluminum with a powder coated finish and 4” code risers.
Patii e Portici turchesi - Foto e idee
93
