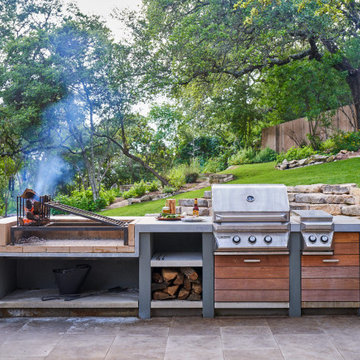Patii e Portici turchesi dietro casa - Foto e idee
Filtra anche per:
Budget
Ordina per:Popolari oggi
1 - 20 di 1.565 foto

Idee per un portico tradizionale dietro casa con pavimentazioni in pietra naturale e un tetto a sbalzo

The glass doors leading from the Great Room to the screened porch can be folded to provide three large openings for the Southern breeze to travel through the home.
Photography: Garett + Carrie Buell of Studiobuell/ studiobuell.com
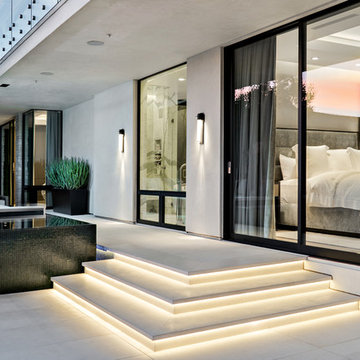
Idee per un patio o portico design di medie dimensioni e dietro casa con piastrelle, un tetto a sbalzo e scale
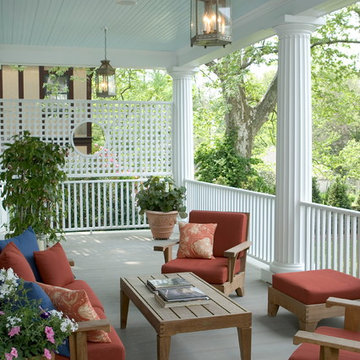
The Tuscan columns, bead board ceiling, and privacy screening, give this spacious porch a finished, stately look.
Idee per un grande portico tradizionale dietro casa con pedane e un tetto a sbalzo
Idee per un grande portico tradizionale dietro casa con pedane e un tetto a sbalzo

This classic San Francisco backyard was transformed into an inviting and usable outdoor living space. New expansive double french doors open onto the custom concrete paver and Ipe wood patio. A generous L-shaped outdoor kitchen island frames the patio area and allows for ample storage and prep space.
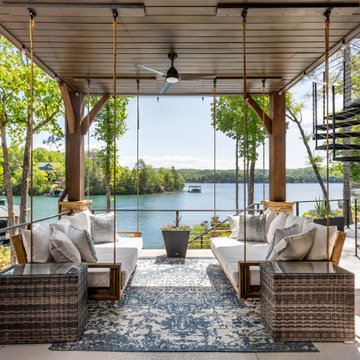
Immagine di un grande patio o portico stile rurale dietro casa con cemento stampato, un tetto a sbalzo e scale
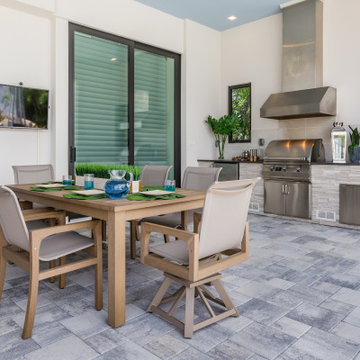
Immagine di un patio o portico contemporaneo dietro casa con piastrelle e un tetto a sbalzo
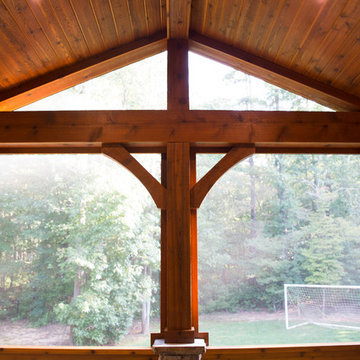
Evergreen Studio
Idee per un grande portico stile rurale dietro casa con un portico chiuso, cemento stampato e un tetto a sbalzo
Idee per un grande portico stile rurale dietro casa con un portico chiuso, cemento stampato e un tetto a sbalzo

Builder: Falcon Custom Homes
Interior Designer: Mary Burns - Gallery
Photographer: Mike Buck
A perfectly proportioned story and a half cottage, the Farfield is full of traditional details and charm. The front is composed of matching board and batten gables flanking a covered porch featuring square columns with pegged capitols. A tour of the rear façade reveals an asymmetrical elevation with a tall living room gable anchoring the right and a low retractable-screened porch to the left.
Inside, the front foyer opens up to a wide staircase clad in horizontal boards for a more modern feel. To the left, and through a short hall, is a study with private access to the main levels public bathroom. Further back a corridor, framed on one side by the living rooms stone fireplace, connects the master suite to the rest of the house. Entrance to the living room can be gained through a pair of openings flanking the stone fireplace, or via the open concept kitchen/dining room. Neutral grey cabinets featuring a modern take on a recessed panel look, line the perimeter of the kitchen, framing the elongated kitchen island. Twelve leather wrapped chairs provide enough seating for a large family, or gathering of friends. Anchoring the rear of the main level is the screened in porch framed by square columns that match the style of those found at the front porch. Upstairs, there are a total of four separate sleeping chambers. The two bedrooms above the master suite share a bathroom, while the third bedroom to the rear features its own en suite. The fourth is a large bunkroom above the homes two-stall garage large enough to host an abundance of guests.
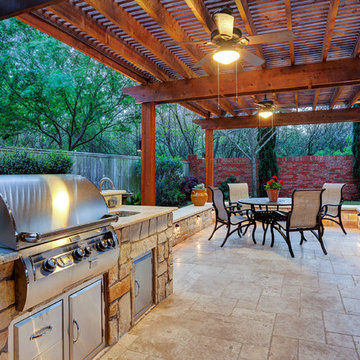
Esempio di un grande patio o portico chic dietro casa con pavimentazioni in pietra naturale e una pergola
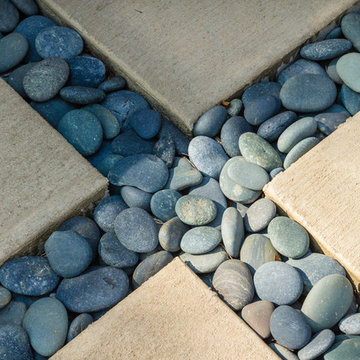
Crossing inlays of beach pebbles within the concrete patio.
Westhauser Photography
Ispirazione per un patio o portico moderno di medie dimensioni e dietro casa con un focolare e lastre di cemento
Ispirazione per un patio o portico moderno di medie dimensioni e dietro casa con un focolare e lastre di cemento
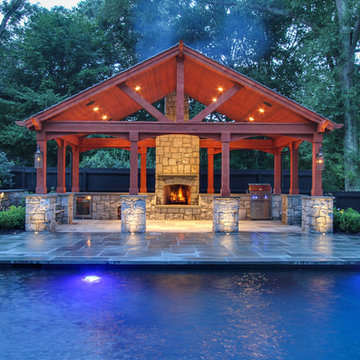
Cliff Finley
Esempio di un patio o portico design di medie dimensioni e dietro casa con pavimentazioni in pietra naturale e un gazebo o capanno
Esempio di un patio o portico design di medie dimensioni e dietro casa con pavimentazioni in pietra naturale e un gazebo o capanno
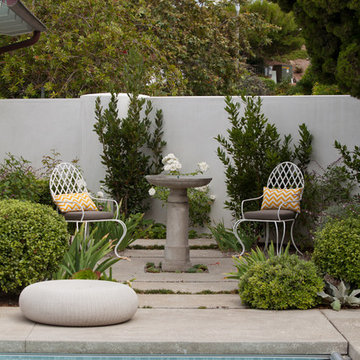
photos by
Trina Roberts
949.395.8341
trina@grinphotography.com
www.grinphotography.com
Idee per un patio o portico stile marinaro dietro casa con nessuna copertura
Idee per un patio o portico stile marinaro dietro casa con nessuna copertura
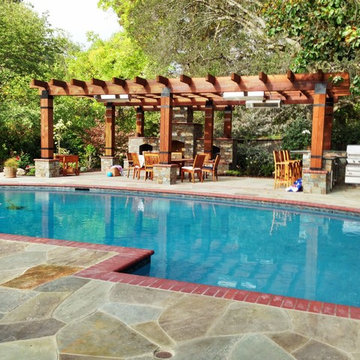
Mike Curtis/Users/mikecurtis/Pictures/iPhoto Library/Masters/2013/09/20/20130920-134614/IMG_4437.JPG
Idee per un grande patio o portico mediterraneo dietro casa con pavimentazioni in pietra naturale e una pergola
Idee per un grande patio o portico mediterraneo dietro casa con pavimentazioni in pietra naturale e una pergola
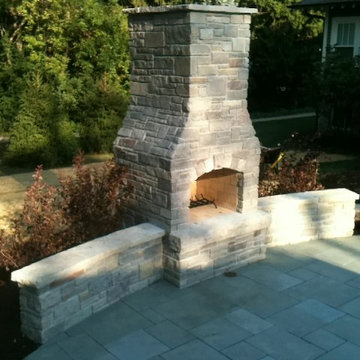
Foto di un patio o portico classico dietro casa e di medie dimensioni con un focolare, pavimentazioni in pietra naturale e nessuna copertura
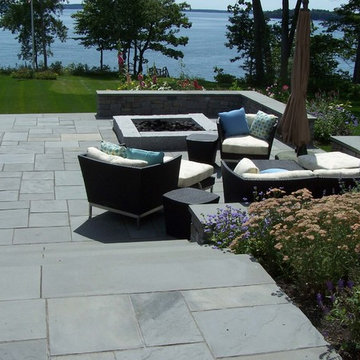
Wide steps lead you out and down to the lawn or pool. Wall serves a seating around the gas firepit.
Foto di un patio o portico design di medie dimensioni e dietro casa con un focolare, pavimentazioni in cemento e nessuna copertura
Foto di un patio o portico design di medie dimensioni e dietro casa con un focolare, pavimentazioni in cemento e nessuna copertura
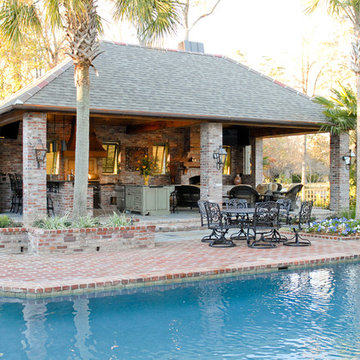
Foto di un grande patio o portico mediterraneo dietro casa con pavimentazioni in mattoni e un gazebo o capanno

Immagine di un grande patio o portico minimalista dietro casa con pedane, un tetto a sbalzo e scale
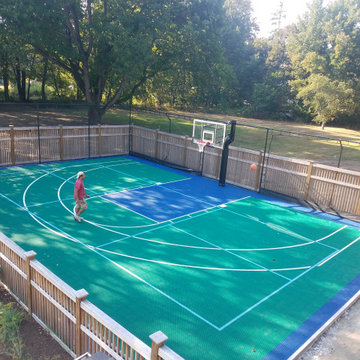
Hingham, Massachusetts near Boston. New Basketball court built in a residential yard . Hoop, Rebounder , Pickleball
Foto di un patio o portico classico dietro casa con un focolare e lastre di cemento
Foto di un patio o portico classico dietro casa con un focolare e lastre di cemento
Patii e Portici turchesi dietro casa - Foto e idee
1
