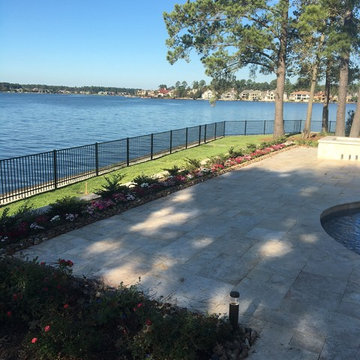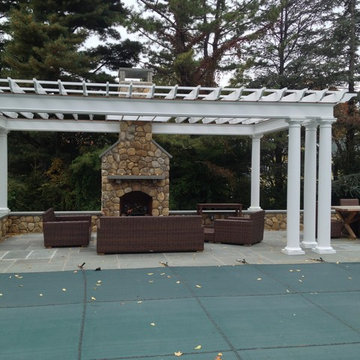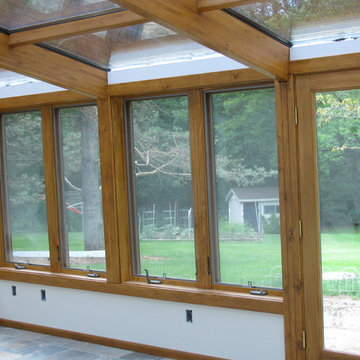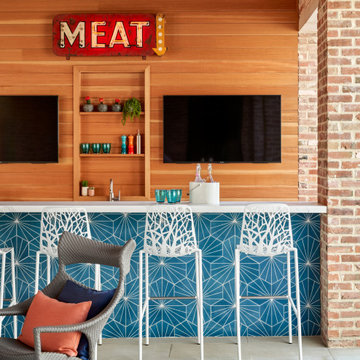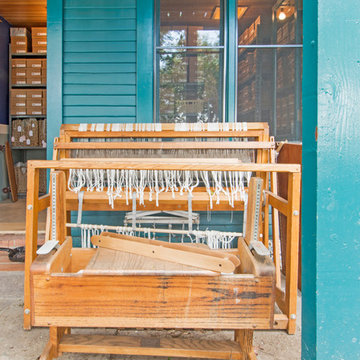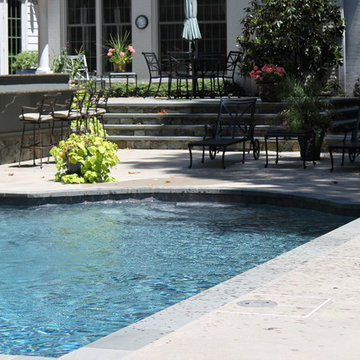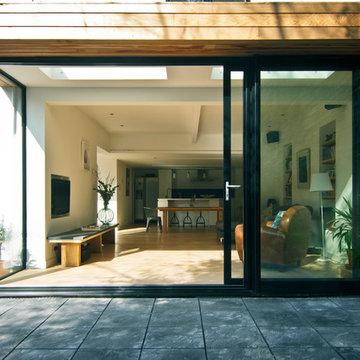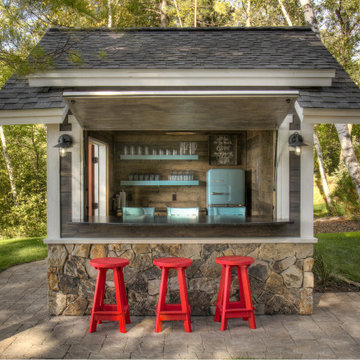Patii e Portici turchesi - Foto e idee
Filtra anche per:
Budget
Ordina per:Popolari oggi
161 - 180 di 5.739 foto
1 di 2
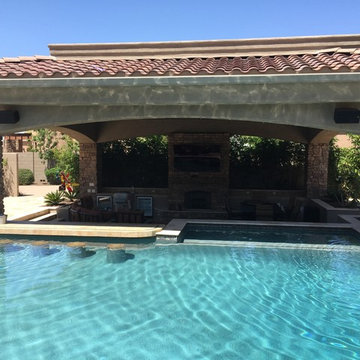
“Big Daddy Construction & Design" is a full service construction company with seasoned leadership and over 20 years of contracting experience in the Phoenix area. “Big Daddy” offers it's services as a viable alternative to business as usual in Arizona’s construction industry.
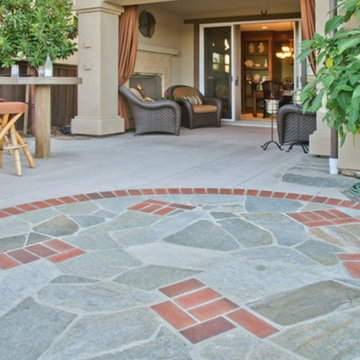
Ispirazione per un patio o portico di medie dimensioni e dietro casa con cemento stampato e un tetto a sbalzo
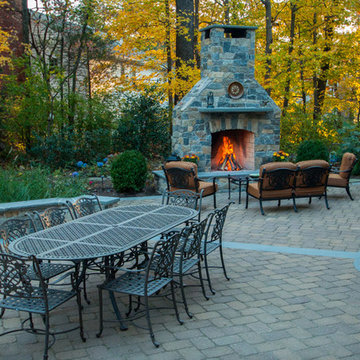
Paver patio with custom outdoor fireplace with granite veneer in the background. Fireplace features bluestone mantel and hearth.
Immagine di un patio o portico classico dietro casa con un focolare e nessuna copertura
Immagine di un patio o portico classico dietro casa con un focolare e nessuna copertura
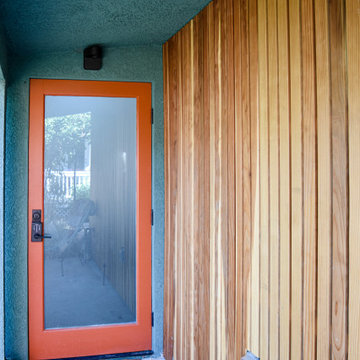
This is the back door entry to ourt newly completed accessory dwelling unit located in Eagle Rock, CA. This patio area is shaded by a natural wood awning with a cement landing. The exterior features wood panel and stucco with additional sconces for light and safety at night.
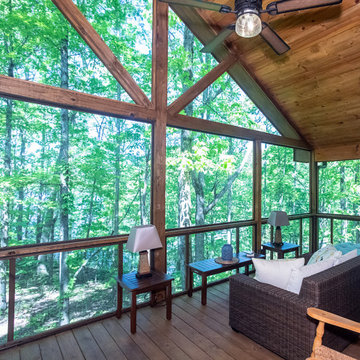
Lake Cabin Home Addition - Screened Porch
Immagine di un portico classico di medie dimensioni e dietro casa con un portico chiuso, pedane e un tetto a sbalzo
Immagine di un portico classico di medie dimensioni e dietro casa con un portico chiuso, pedane e un tetto a sbalzo
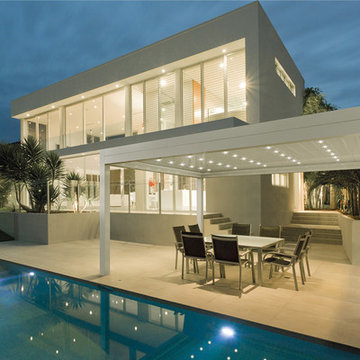
Immagine di un ampio patio o portico design nel cortile laterale con pavimentazioni in pietra naturale e una pergola
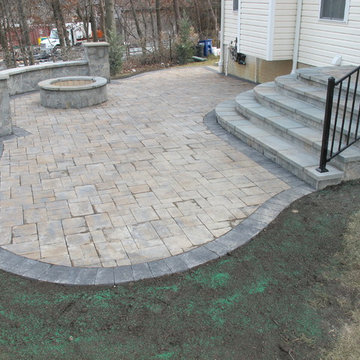
Idee per un patio o portico chic di medie dimensioni e dietro casa con pavimentazioni in pietra naturale, nessuna copertura e scale
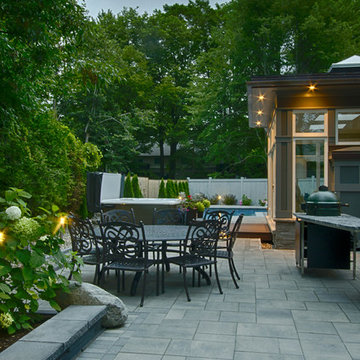
Beautiful rooftop terrace with putting green, outdoor kitchen, sound system, television, fire pit, spa, storage shed etc.
Foto di un patio o portico design dietro casa
Foto di un patio o portico design dietro casa
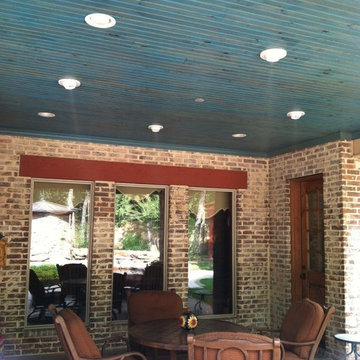
This is a 4 Port JetStream System that allows our homeowner to enjoy a nice cool dining experience outside, no matter how hot it is.
Ispirazione per un piccolo patio o portico chic dietro casa con lastre di cemento e un tetto a sbalzo
Ispirazione per un piccolo patio o portico chic dietro casa con lastre di cemento e un tetto a sbalzo
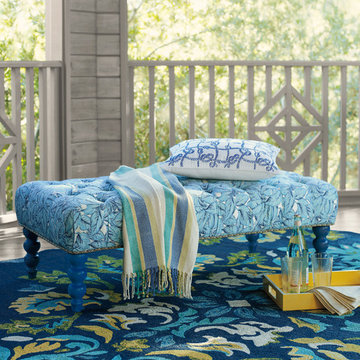
You can’t go wrong with traditional stripes indoors or out. Create a nautical look for the summertime with some colorful chairs against our delicious fiesta of colors found in this flatweave rug. Bonus: made of recycled soda bottles so it’s as good for the earth as it is for you.
100% recycled polyester. Colors: Teal, Bittersweet, Driftwood, Newport Red (As Shown) and Lime.
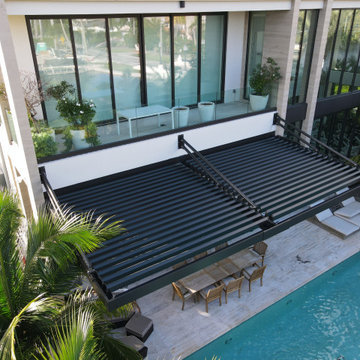
While our client already had a shaded area built in to structure of their home, they were looking for a solution that extends all the way to the pool. Our design consultant designed our Louvered Pergola System to be installed without columns, anchoring to the home with additional hangers for support. With our smart shade structure they were able to extend their outdoor living space and have the possibility of opening and closing the louvers as they please.
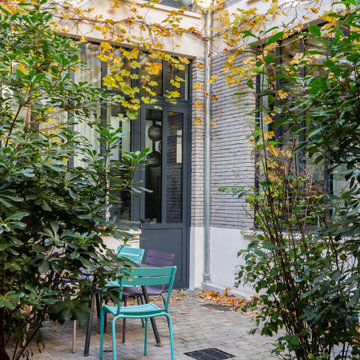
Extérieur d'un atelier transformé en duplex
Foto di un patio o portico design in cortile con pavimentazioni in cemento
Foto di un patio o portico design in cortile con pavimentazioni in cemento
Patii e Portici turchesi - Foto e idee
9
