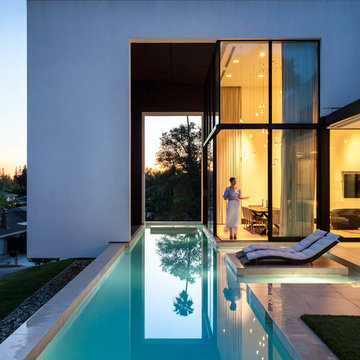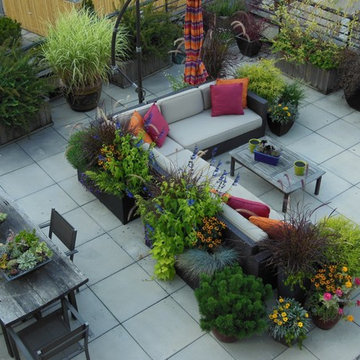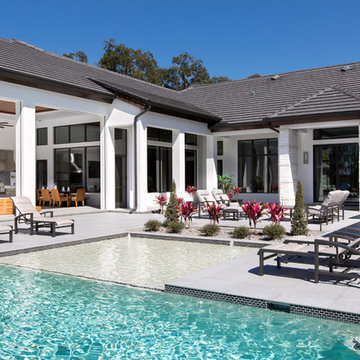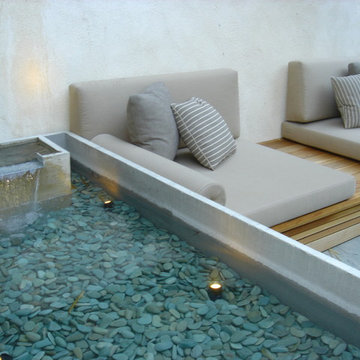Patii e Portici turchesi - Foto e idee
Filtra anche per:
Budget
Ordina per:Popolari oggi
61 - 80 di 5.734 foto
1 di 2
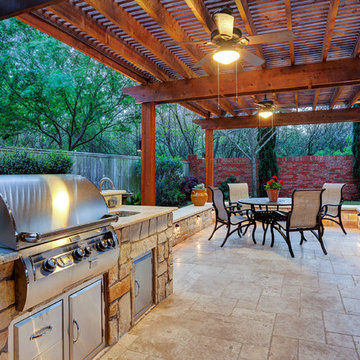
Esempio di un grande patio o portico chic dietro casa con pavimentazioni in pietra naturale e una pergola
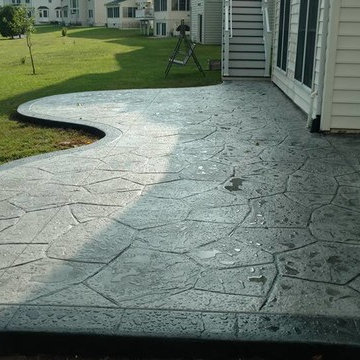
Stamped concrete patio with fieldstone pattern, the darker gray border, and the curves makes this patio look amazing.
Ispirazione per un grande patio o portico classico dietro casa con un focolare, cemento stampato e nessuna copertura
Ispirazione per un grande patio o portico classico dietro casa con un focolare, cemento stampato e nessuna copertura
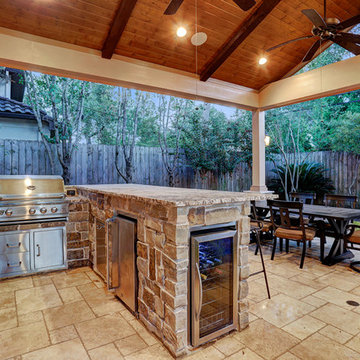
Gorgeous Travertine flooring, modern rectangle fire pit to allow a beautiful pool view, custom stone/granite kitchen with granite counters, RCS frills and fun wine cooler! Open concept wooden T&G ceiling and exposed beams.
TK Images
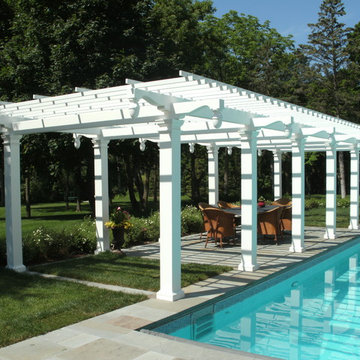
Large white pergola designed and installed by Dakota Unlimited
Idee per un grande patio o portico stile marino dietro casa con pavimentazioni in pietra naturale e una pergola
Idee per un grande patio o portico stile marino dietro casa con pavimentazioni in pietra naturale e una pergola
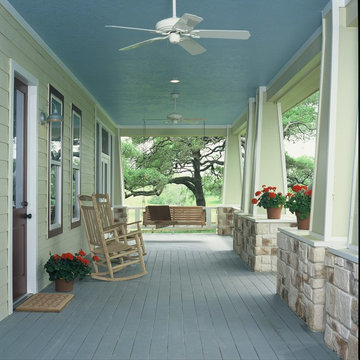
Morningside Architects, LLP
Contractor: Rockwell Homes
Foto di un grande portico country davanti casa con pedane e un tetto a sbalzo
Foto di un grande portico country davanti casa con pedane e un tetto a sbalzo
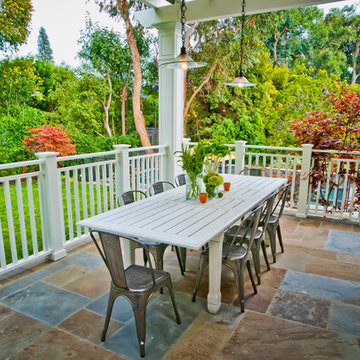
4,945 square foot two-story home, 6 bedrooms, 5 and ½ bathroom plus a secondary family room/teen room. The challenge for the design team of this beautiful New England Traditional home in Brentwood was to find the optimal design for a property with unique topography, the natural contour of this property has 12 feet of elevation fall from the front to the back of the property. Inspired by our client’s goal to create direct connection between the interior living areas and the exterior living spaces/gardens, the solution came with a gradual stepping down of the home design across the largest expanse of the property. With smaller incremental steps from the front property line to the entry door, an additional step down from the entry foyer, additional steps down from a raised exterior loggia and dining area to a slightly elevated lawn and pool area. This subtle approach accomplished a wonderful and fairly undetectable transition which presented a view of the yard immediately upon entry to the home with an expansive experience as one progresses to the rear family great room and morning room…both overlooking and making direct connection to a lush and magnificent yard. In addition, the steps down within the home created higher ceilings and expansive glass onto the yard area beyond the back of the structure. As you will see in the photographs of this home, the family area has a wonderful quality that really sets this home apart…a space that is grand and open, yet warm and comforting. A nice mixture of traditional Cape Cod, with some contemporary accents and a bold use of color…make this new home a bright, fun and comforting environment we are all very proud of. The design team for this home was Architect: P2 Design and Jill Wolff Interiors. Jill Wolff specified the interior finishes as well as furnishings, artwork and accessories.
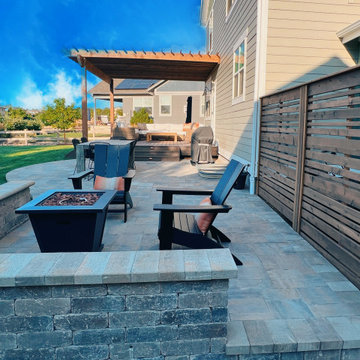
Combination contemporary outdoor living custom backyard project featuring Trex composite deck, cedar pergola, Belgard paver patio, dining area, privacy screen and stone wall seat for fire pit area. Seating lights and step lights were added for both safety and ambiance. Project is located in Lafayette, Colorado.
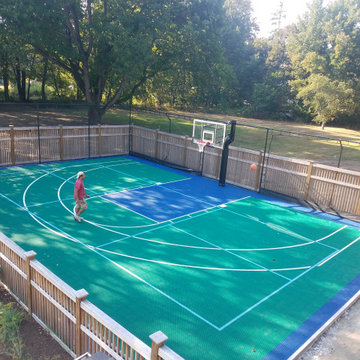
Hingham, Massachusetts near Boston. New Basketball court built in a residential yard . Hoop, Rebounder , Pickleball
Foto di un patio o portico classico dietro casa con un focolare e lastre di cemento
Foto di un patio o portico classico dietro casa con un focolare e lastre di cemento
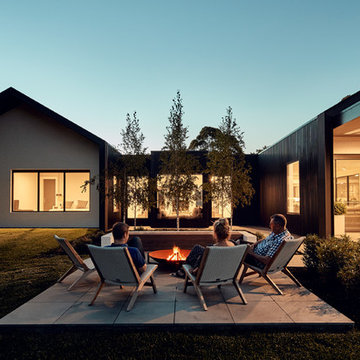
Peter Bennetts
Foto di un grande patio o portico contemporaneo dietro casa con un focolare, pavimentazioni in pietra naturale e una pergola
Foto di un grande patio o portico contemporaneo dietro casa con un focolare, pavimentazioni in pietra naturale e una pergola
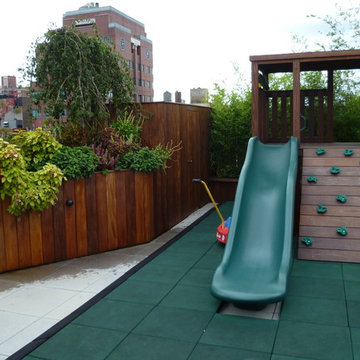
Ispirazione per un grande patio o portico contemporaneo con un giardino in vaso, pavimentazioni in cemento e una pergola
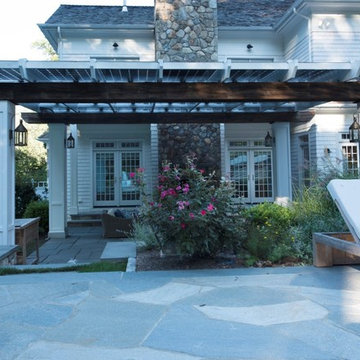
Pretty Patio - Blending solar into existing landscapes
Immagine di un grande patio o portico stile marino dietro casa con pavimentazioni in pietra naturale e una pergola
Immagine di un grande patio o portico stile marino dietro casa con pavimentazioni in pietra naturale e una pergola
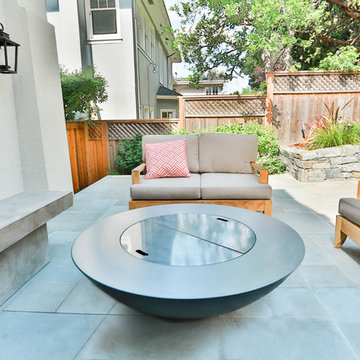
Karen DeJager, Spectrum Photography
Foto di un patio o portico minimal con scale
Foto di un patio o portico minimal con scale
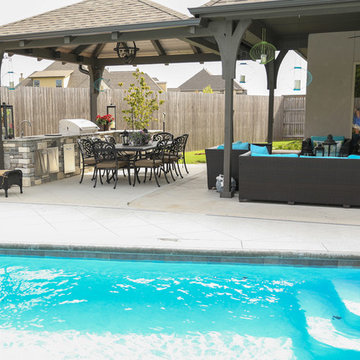
Ispirazione per un grande patio o portico contemporaneo dietro casa con lastre di cemento e una pergola
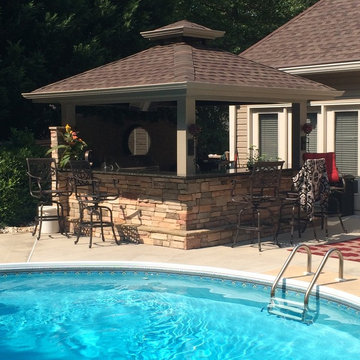
Esempio di un grande patio o portico tradizionale dietro casa con lastre di cemento e un gazebo o capanno
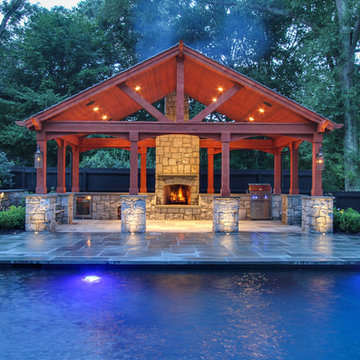
Cliff Finley
Esempio di un patio o portico design di medie dimensioni e dietro casa con pavimentazioni in pietra naturale e un gazebo o capanno
Esempio di un patio o portico design di medie dimensioni e dietro casa con pavimentazioni in pietra naturale e un gazebo o capanno
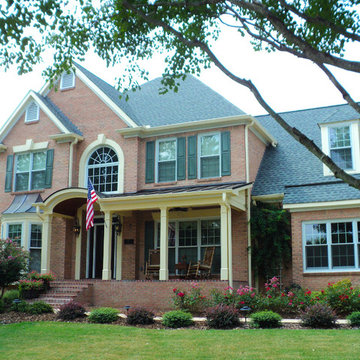
Large,half porch with arched entry. Designed and built by Georgia Front Porch. © 2012 Jan Stittleburg, jsphotofx.com for Georgia Front Porch.
Idee per un grande portico classico davanti casa con un tetto a sbalzo
Idee per un grande portico classico davanti casa con un tetto a sbalzo
Patii e Portici turchesi - Foto e idee
4
