Patii e Portici stile marinaro - Foto e idee
Filtra anche per:
Budget
Ordina per:Popolari oggi
41 - 60 di 714 foto
1 di 3
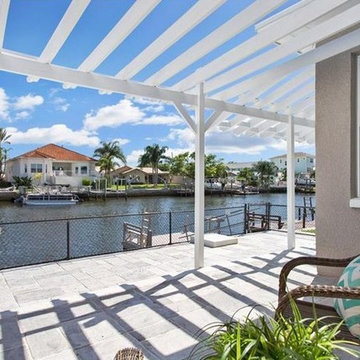
Waterfront views on a zero lot line property.
Idee per un grande patio o portico stile marino dietro casa con cemento stampato e una pergola
Idee per un grande patio o portico stile marino dietro casa con cemento stampato e una pergola
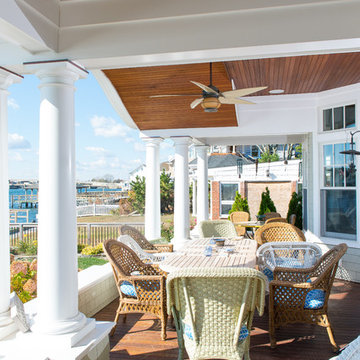
http://www.dlauphoto.com/david/
David Lau
Foto di un grande portico stile marinaro nel cortile laterale con pedane e un tetto a sbalzo
Foto di un grande portico stile marinaro nel cortile laterale con pedane e un tetto a sbalzo
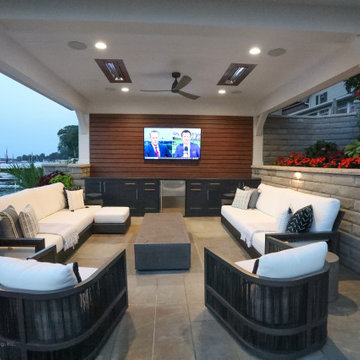
This lake home remodeling project involved significant renovations to both the interior and exterior of the property. One of the major changes on the exterior was the removal of a glass roof and the installation of steel beams, which added structural support to the building and allowed for the creation of a new upper-level patio. The lower-level patio also received a complete overhaul, including the addition of a new pavilion, stamped concrete, and a putting green. The exterior of the home was also completely repainted and received extensive updates to the hardscaping and landscaping. Inside, the home was completely updated with a new kitchen, a remodeled upper-level sunroom, a new upper-level fireplace, a new lower-level wet bar, and updated bathrooms, paint, and lighting. These renovations all combined to turn the home into the homeowner's dream lake home, complete with all the features and amenities they desired.
Helman Sechrist Architecture, Architect; Marie 'Martin' Kinney, Photographer; Martin Bros. Contracting, Inc. General Contractor.
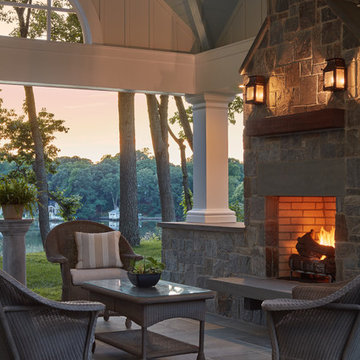
Ispirazione per un portico stile marino di medie dimensioni e dietro casa con un caminetto, pavimentazioni in pietra naturale e una pergola
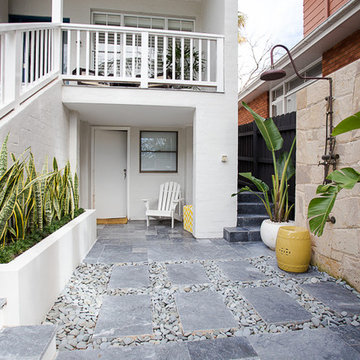
Esempio di un patio o portico stile marino di medie dimensioni e in cortile con pavimentazioni in pietra naturale e nessuna copertura
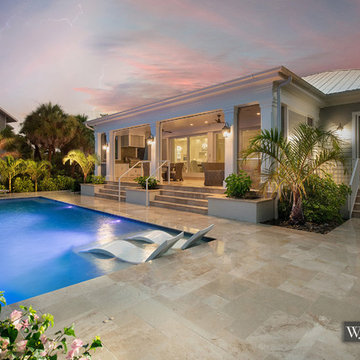
Plenty of deck space surrounds the pool. Photography by Diana Todorova
Esempio di un patio o portico costiero di medie dimensioni e dietro casa con un focolare, pavimentazioni in pietra naturale e un tetto a sbalzo
Esempio di un patio o portico costiero di medie dimensioni e dietro casa con un focolare, pavimentazioni in pietra naturale e un tetto a sbalzo
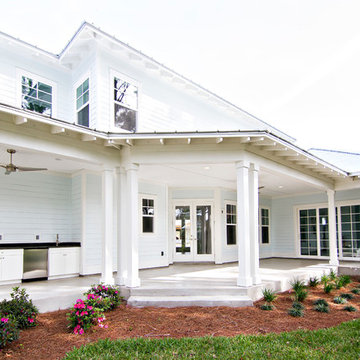
Glenn Layton Homes, LLC
Ispirazione per un grande portico stile marino dietro casa con lastre di cemento e un tetto a sbalzo
Ispirazione per un grande portico stile marino dietro casa con lastre di cemento e un tetto a sbalzo
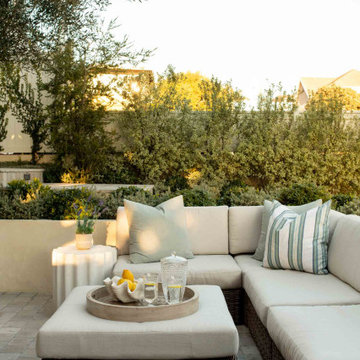
This 5,200-square foot modern farmhouse is located on Manhattan Beach’s Fourth Street, which leads directly to the ocean. A raw stone facade and custom-built Dutch front-door greets guests, and customized millwork can be found throughout the home. The exposed beams, wooden furnishings, rustic-chic lighting, and soothing palette are inspired by Scandinavian farmhouses and breezy coastal living. The home’s understated elegance privileges comfort and vertical space. To this end, the 5-bed, 7-bath (counting halves) home has a 4-stop elevator and a basement theater with tiered seating and 13-foot ceilings. A third story porch is separated from the upstairs living area by a glass wall that disappears as desired, and its stone fireplace ensures that this panoramic ocean view can be enjoyed year-round.
This house is full of gorgeous materials, including a kitchen backsplash of Calacatta marble, mined from the Apuan mountains of Italy, and countertops of polished porcelain. The curved antique French limestone fireplace in the living room is a true statement piece, and the basement includes a temperature-controlled glass room-within-a-room for an aesthetic but functional take on wine storage. The takeaway? Efficiency and beauty are two sides of the same coin.
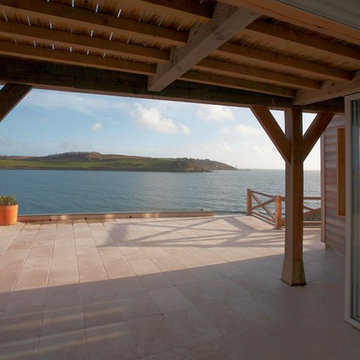
A completely unique and funky design of this Cornish coastal property, created in partnership with Roderick James Architects.
Image courtesy of Jon Freeman
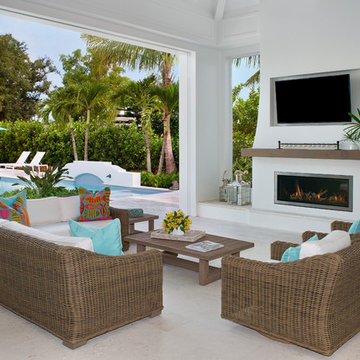
Foto di un grande patio o portico stile marinaro dietro casa con un tetto a sbalzo
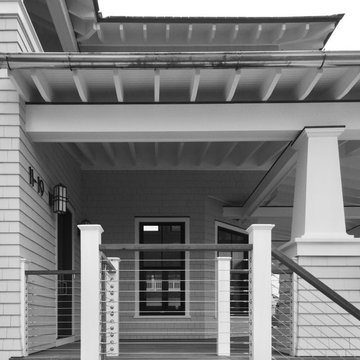
Front Porch Detail
Immagine di un grande portico costiero davanti casa con pedane, un tetto a sbalzo e parapetto in cavi
Immagine di un grande portico costiero davanti casa con pedane, un tetto a sbalzo e parapetto in cavi
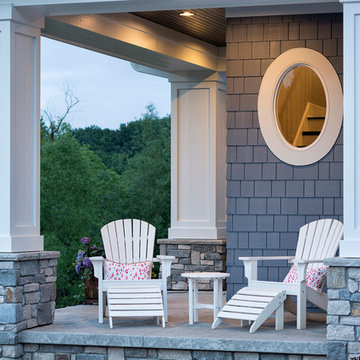
With an updated, coastal feel, this cottage-style residence is right at home in its Orono setting. The inspired architecture pays homage to the graceful tradition of historic homes in the area, yet every detail has been carefully planned to meet today’s sensibilities. Here, reclaimed barnwood and bluestone meet glass mosaic and marble-like Cambria in perfect balance.
5 bedrooms, 5 baths, 6,022 square feet and three-car garage
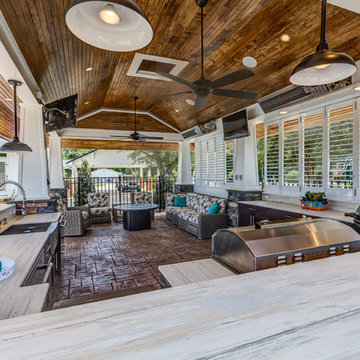
This cabana is truly outdoor living at its best. An outdoor kitchen beside the outdoor living room and pool. With aluminum shutters to block the hot western sun, fans to move the air, and heaters for cool evenings, make the space extremely comfortable. This has become the most used room "in" the house.
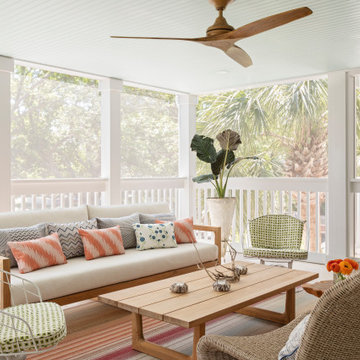
Esempio di un grande portico costiero dietro casa con un portico chiuso, un tetto a sbalzo e parapetto in legno
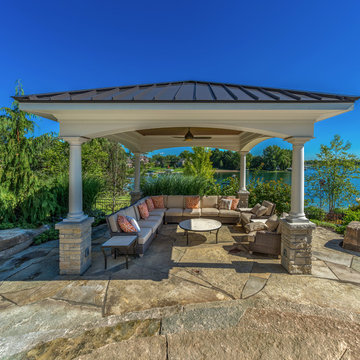
Pavilion
Immagine di un grande patio o portico stile marinaro dietro casa con pavimentazioni in pietra naturale e un gazebo o capanno
Immagine di un grande patio o portico stile marinaro dietro casa con pavimentazioni in pietra naturale e un gazebo o capanno
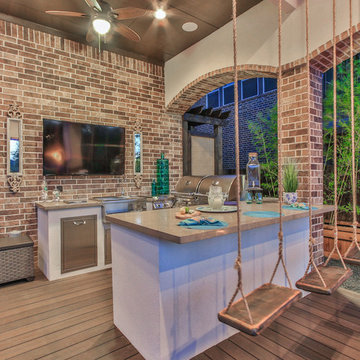
Idee per un patio o portico costiero di medie dimensioni e dietro casa con pedane e un gazebo o capanno
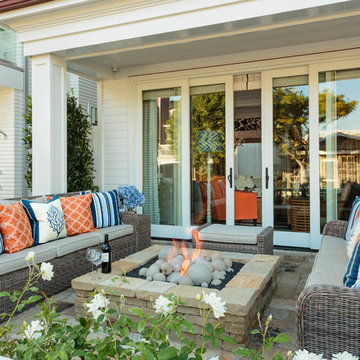
Esempio di un piccolo patio o portico stile marino dietro casa con un focolare, pavimentazioni in pietra naturale e un tetto a sbalzo
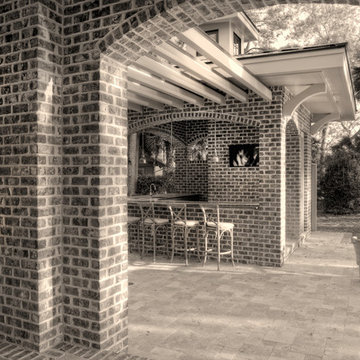
Ispirazione per un grande patio o portico costiero dietro casa con fontane e una pergola
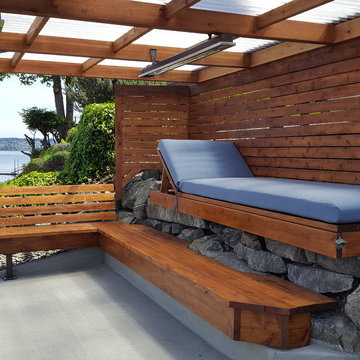
This space (called the Grotto) below the upper deck provides a place to relax and entertain friends. Move the table under the cover for a waterfront dining experience. The lumber is tight knot cedar with a Penofin finish.
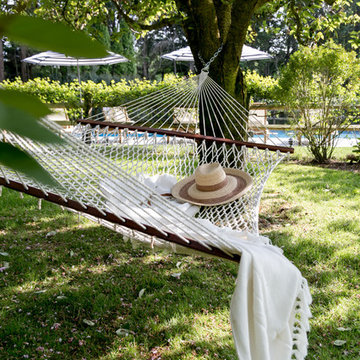
Interior Design, Custom Furniture Design, & Art Curation by Chango & Co.
Photography by Raquel Langworthy
Shop the East Hampton New Traditional accessories at the Chango Shop!
Patii e Portici stile marinaro - Foto e idee
3