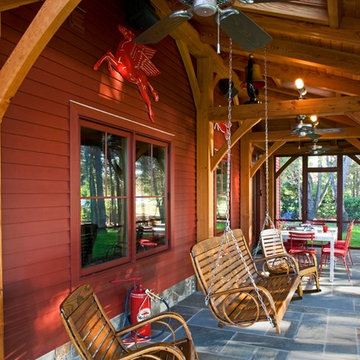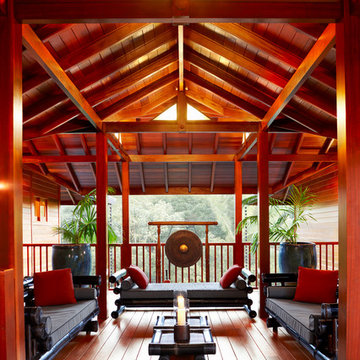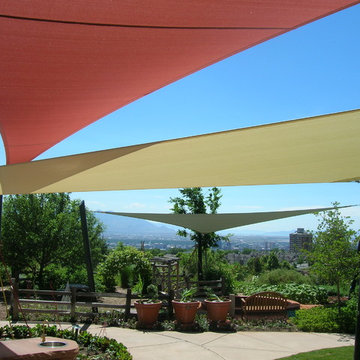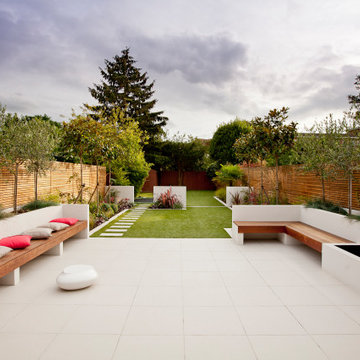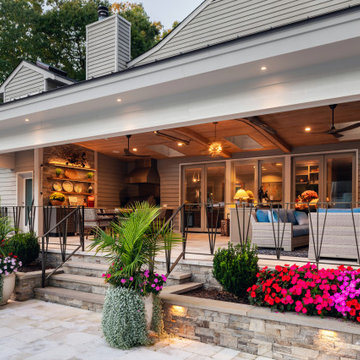Patii e Portici rossi - Foto e idee
Filtra anche per:
Budget
Ordina per:Popolari oggi
81 - 100 di 2.739 foto
1 di 2
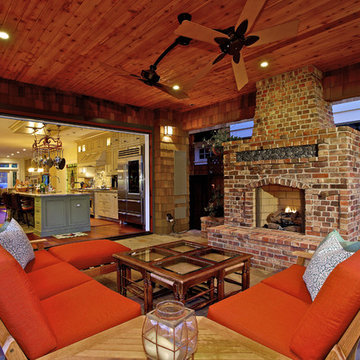
Idee per un patio o portico classico con un focolare e un tetto a sbalzo
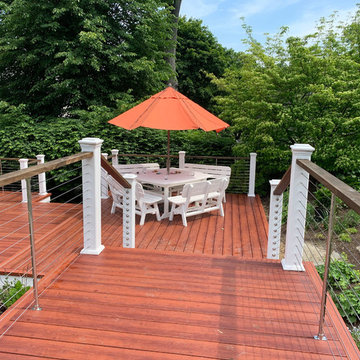
Ispirazione per un grande patio o portico design dietro casa con pedane e nessuna copertura
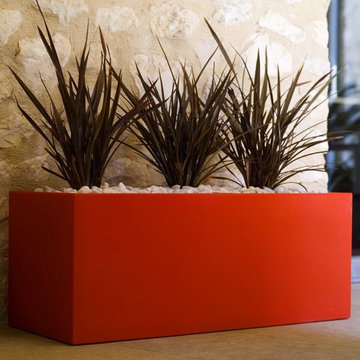
The stylish contemporary design of this rectangular planter will fit perfectly in the home or outdoors on the patio.
It is rotational molded of a high quality polyethylene resin that is very weather resistant in all climates and is available in several fade resistant mat finish colors.
This is a commercial grade product that is almost break-proof when knocked. The color finish extends throughout the planter so it will not chip or peel and will not show a different color if scratched.
You can plant directly into the planter or place a pre-potted plant inside. It comes without drainage holes but they can be easily drilled. Matching color saucers are also available.
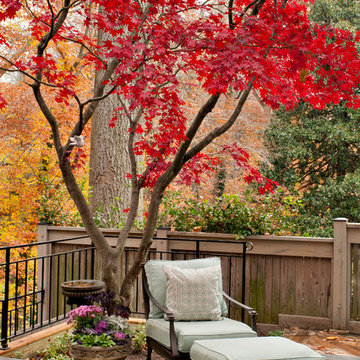
On a flagstone patio/deck overlooking woodlands, a carefully placed Japanese maple provides a focal point.
©Melissa Clark Photography. All rights reserved.
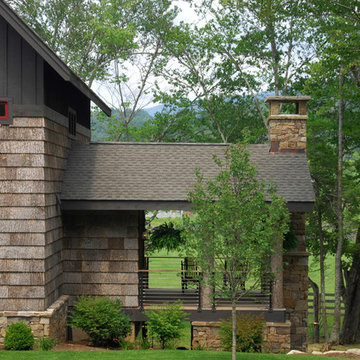
BarkHouse Shingle Siding, Locust Posts and Cable Railing. Photo by Todd Bush.
Ispirazione per un portico rustico con pedane
Ispirazione per un portico rustico con pedane

This project is a skillion style roof with an outdoor kitchen, entertainment, heaters, and gas fireplace! It has a super modern look with the white stone on the kitchen and fireplace that complements the house well.
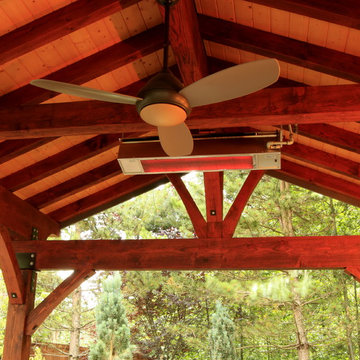
Idee per un grande patio o portico classico dietro casa con pavimentazioni in pietra naturale e un gazebo o capanno
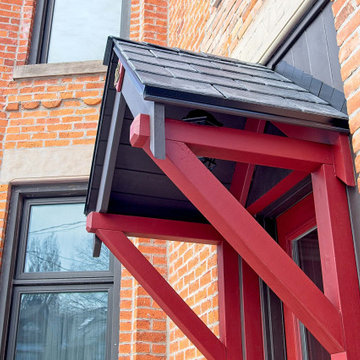
This 100+ year old house in East York needed a new face lift on the front porch. We rebuilt the whole porch to the front entrance, straightening everything back up. The stunning red really pops in the contrast with the black/deep blue.
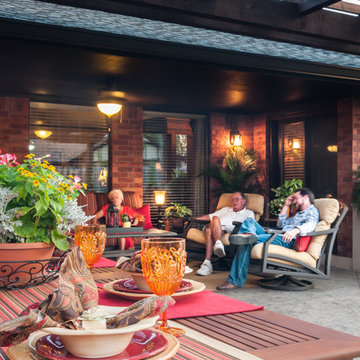
A covered porch provides a place for the homeowners to enjoy the space even when the weather is not ideal. A custom cedar TV cabinet was installed with a flat screen so the space would be utilized on game day.
Jason Wallace Photography

The rear loggia looking towards bar and outdoor kitchen; prominently displayed are the aged wood beams, columns, and roof decking, integral color three-coat plaster wall finish, chicago common brick hardscape, and McDowell Mountain stone walls. The bar window is a single 12 foot wide by 5 foot high steel sash unit, which pivots up and out of the way, driven by a hand-turned reduction drive system. The generously scaled space has been designed with extra depth to allow large soft seating groups, to accommodate the owners penchant for entertaining family and friends.
Design Principal: Gene Kniaz, Spiral Architects; General Contractor: Eric Linthicum, Linthicum Custom Builders
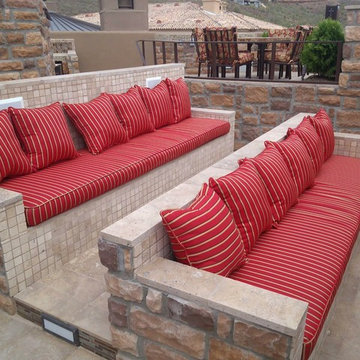
Can't have benches without cushions!! These bright red and white striped cushions provide the comfort that is needed to enjoy the flatscreen. You can also see that there is a dining table and chairs up on the other space. This picture has great finishing spaces!!!
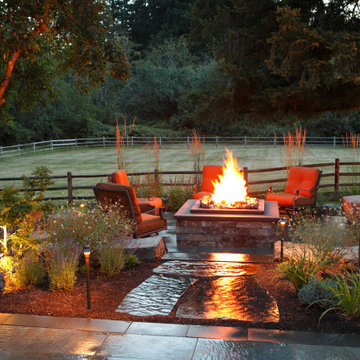
Our client wanted a simple fireplace area that was tucked away yet still accessible. We created this separate space by using Japanese Maples, small shrubs and perennials. The brick around the fireplace echoed the house's traditional style and tied the whole space together.
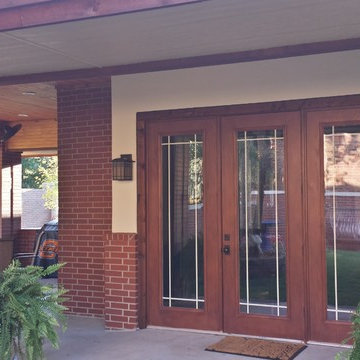
Don Hildebrand
Esempio di un patio o portico chic di medie dimensioni e dietro casa con lastre di cemento, un tetto a sbalzo e un giardino in vaso
Esempio di un patio o portico chic di medie dimensioni e dietro casa con lastre di cemento, un tetto a sbalzo e un giardino in vaso
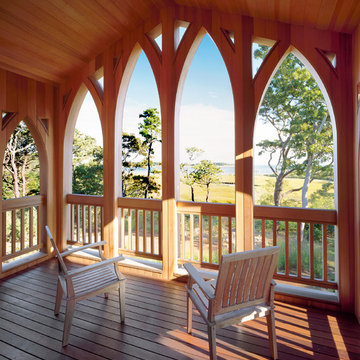
Brian Vanden Brink
Foto di un portico tradizionale con pedane e un tetto a sbalzo
Foto di un portico tradizionale con pedane e un tetto a sbalzo

Idee per un grande patio o portico chic dietro casa con pavimentazioni in pietra naturale e nessuna copertura
Patii e Portici rossi - Foto e idee
5
