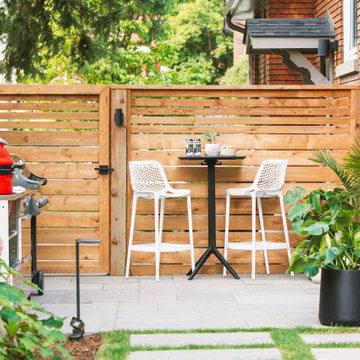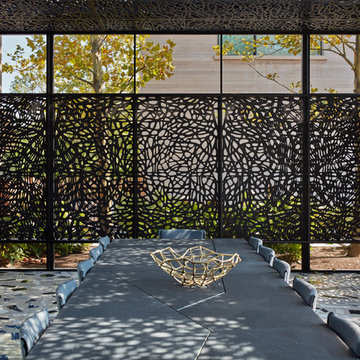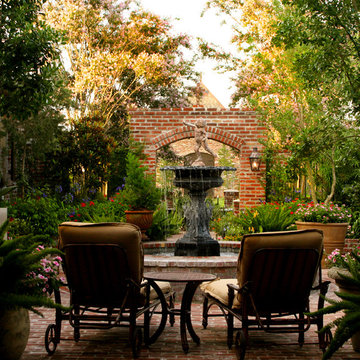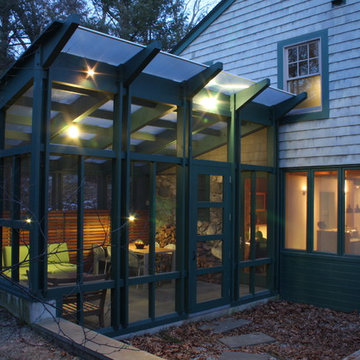Patii e Portici rossi, neri - Foto e idee
Filtra anche per:
Budget
Ordina per:Popolari oggi
1 - 20 di 75.454 foto
1 di 3
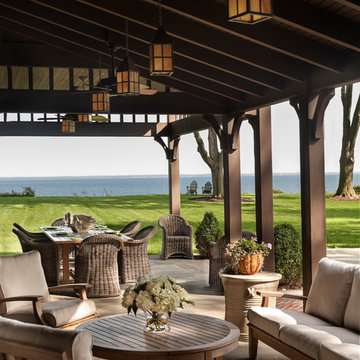
Smiros & Smiros Architects
www.smiros.com
Photo by Durston Saylor
Foto di un grande patio o portico stile americano dietro casa con pavimentazioni in pietra naturale, un tetto a sbalzo e con illuminazione
Foto di un grande patio o portico stile americano dietro casa con pavimentazioni in pietra naturale, un tetto a sbalzo e con illuminazione

We were contacted by a family named Pesek who lived near Memorial Drive on the West side of Houston. They lived in a stately home built in the late 1950’s. Many years back, they had contracted a local pool company to install an old lagoon-style pool, which they had since grown tired of. When they initially called us, they wanted to know if we could build them an outdoor room at the far end of the swimming pool. We scheduled a free consultation at a time convenient to them, and we drove out to their residence to take a look at the property.
After a quick survey of the back yard, rear of the home, and the swimming pool, we determined that building an outdoor room as an addition to their existing landscaping design would not bring them the results they expected. The pool was visibly dated with an early “70’s” look, which not only clashed with the late 50’s style of home architecture, but guaranteed an even greater clash with any modern-style outdoor room we constructed. Luckily for the Peseks, we offered an even better landscaping plan than the one they had hoped for.
We proposed the construction of a new outdoor room and an entirely new swimming pool. Both of these new structures would be built around the classical geometry of proportional right angles. This would allow a very modern design to compliment an older home, because basic geometric patterns are universal in many architectural designs used throughout history. In this case, both the swimming pool and the outdoor rooms were designed as interrelated quadrilateral forms with proportional right angles that created the illusion of lengthened distance and a sense of Classical elegance. This proved a perfect complement to a house that had originally been built as a symbolic emblem of a simpler, more rugged and absolute era.
Though reminiscent of classical design and complimentary to the conservative design of the home, the interior of the outdoor room was ultra-modern in its array of comfort and convenience. The Peseks felt this would be a great place to hold birthday parties for their child. With this new outdoor room, the Peseks could take the party outside at any time of day or night, and at any time of year. We also built the structure to be fully functional as an outdoor kitchen as well as an outdoor entertainment area. There was a smoker, a refrigerator, an ice maker, and a water heater—all intended to eliminate any need to return to the house once the party began. Seating and entertainment systems were also added to provide state of the art fun for adults and children alike. We installed a flat-screen plasma TV, and we wired it for cable.
The swimming pool was built between the outdoor room and the rear entrance to the house. We got rid of the old lagoon-pool design which geometrically clashed with the right angles of the house and outdoor room. We then had a completely new pool built, in the shape of a rectangle, with a rather innovative coping design.
We showcased the pool with a coping that rose perpendicular to the ground out of the stone patio surface. This reinforced our blend of contemporary look with classical right angles. We saved the client an enormous amount of money on travertine by setting the coping so that it does not overhang with the tile. Because the ground between the house and the outdoor room gradually dropped in grade, we used the natural slope of the ground to create another perpendicular right angle at the end of the pool. Here, we installed a waterfall which spilled over into a heated spa. Although the spa was fed from within itself, it was built to look as though water was coming from within the pool.
The ultimate result of all of this is a new sense of visual “ebb and flow,” so to speak. When Mr. Pesek sits in his couch facing his house, the earth appears to rise up first into an illuminated pool which leads the way up the steps to his home. When he sits in his spa facing the other direction, the earth rises up like a doorway to his outdoor room, where he can comfortably relax in the water while he watches TV. For more the 20 years Exterior Worlds has specialized in servicing many of Houston's fine neighborhoods.
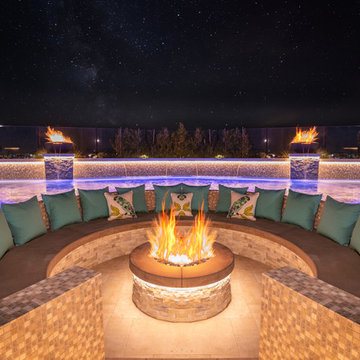
This beautiful home and landscape design are centered around family gatherings and luxury entertainment. The design is full of exquisite amenities such as: a large pool and spa veneered with custom tile throughout, an elaborate outdoor kitchen with swim up bar, a luxury outdoor shower, fire water features, gorgeous sunken fire pit, travertine decks, beautiful landscaping, while highlighted by amazing LED lighting throughout.
Bill at White Strobe Photography
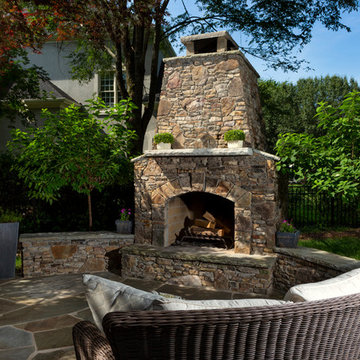
Foto di un patio o portico chic di medie dimensioni e dietro casa con un caminetto, pavimentazioni in pietra naturale e nessuna copertura
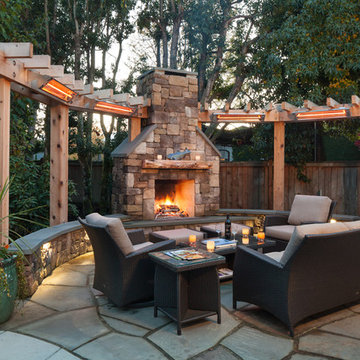
Ispirazione per un patio o portico rustico dietro casa con pavimentazioni in pietra naturale, nessuna copertura e un caminetto
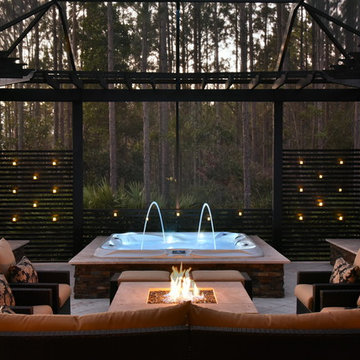
Immagine di un patio o portico tropicale dietro casa e di medie dimensioni con una pergola, un focolare e piastrelle
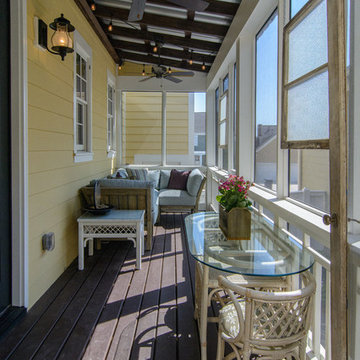
Foto di un piccolo portico stile rurale nel cortile laterale con un portico chiuso, pedane e un tetto a sbalzo

Foto di un grande portico tradizionale dietro casa con un portico chiuso, pedane e un tetto a sbalzo
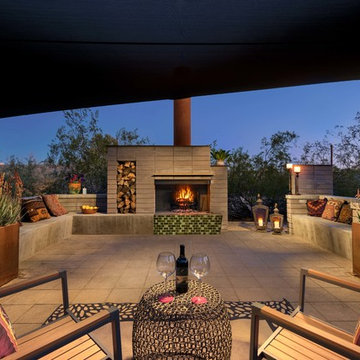
Idee per un grande patio o portico moderno dietro casa con un focolare, pavimentazioni in cemento e un parasole
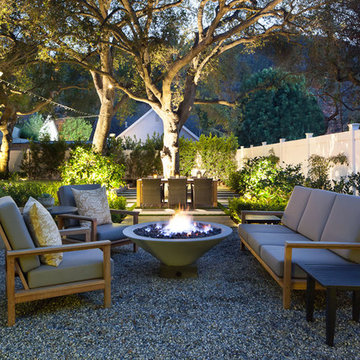
Ispirazione per un patio o portico classico di medie dimensioni e dietro casa con un focolare, ghiaia e nessuna copertura

Esempio di un grande patio o portico design dietro casa con nessuna copertura, lastre di cemento e scale
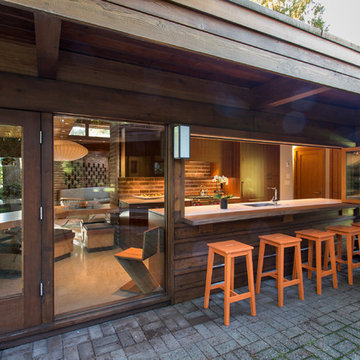
Esempio di un patio o portico moderno di medie dimensioni e dietro casa con pavimentazioni in mattoni e un tetto a sbalzo
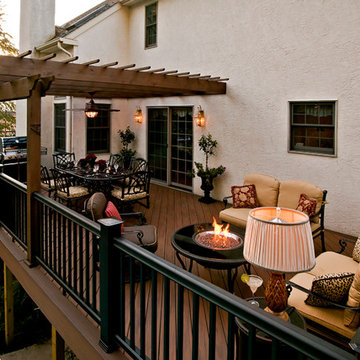
Elegant Interior Designs in the Philadelphia Suburbs completed a full deck redesign winning a COTY Award in 2011.
The client had a poorly utilized dysfunctional deck consisting of a dining table, six chairs and a grill. The narrow dimensions of the deck precluded easy passage way around the table. In addition, the positioning of the grill and the depth of the deck did not allow enough room for a much needed conversational seating area. The pressure treated lumber was a maintenance and splintering problem.
There has been a dramatic change from the run down, dilapidated, dysfunctional deck to this stunning outdoor living space. As shown in the photo on the right, this project greatly enhances the existing structure aesthetically. It has increased the value of the property. It creates a more elegant and stately look and feel to the home.
• The furniture, fabrics and pillows are sun and mildew resistant and water repellant. They have a sophisticated style and are very durable due to their high rubs factor. Not only are they beautiful but practical as well.
PERGOLA
A cedar pergola was stained to match the deck boards and added over the dining area to create a more interesting outdoor living space. It also provided a place to attach the fan and light.
Now the dining area easily allows adequate traffic flow around the table.
LIGHTING
Deck time doesn’t end when the sun goes down. The lamp, fan with lights, wall fixtures and overhead spot lights add different levels of light that create a beautiful ambience.
Riser lights were added on every few steps that give off soft illumination for safety on stairs.
BEFORE COOKING AREA
The placement of the grill and the narrow width of the deck did not allow for adequate seating.
The removal of the grill on this side of the deck and the enlarged space allowed for the addition of a conversational seating area for relaxation with a fire pit for added ambiance and warmth on a chilly evening.
The stunning outdoor lamp is heavily weighted and can stand up to the elements.
Problems of slipping, splinters and maintenance are addressed.
The cognac colored deck boards are a PVC product engineered for maximum scratch, mildew and stain resistance. The deck boards were laid on a diagonal and bordered in a dark brown contrast color to add to the high end look. The black railing is a composite material with smooth lines and no visible hardware.
• Deck boards with a flat grain surface make it very slip resistant next to the pool.
• The products do not splinter, so the client can walk barefoot to the pool and hold all hand rails without fear.
• Low maintenance decking and railing material eliminates the need to stain and seal.
Pamela Kofsky of Elegant Interior Designs, Ambler, PA
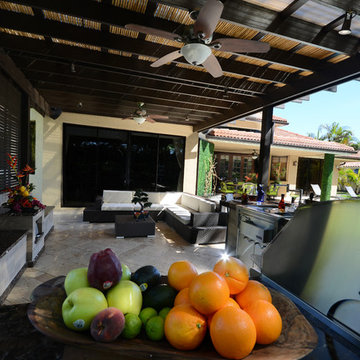
A complete contemporary backyard project was taken to another level of design. This amazing backyard was completed in the beginning of 2013 in Weston, Florida.
The project included an Outdoor Kitchen with equipment by Lynx, and finished with Emperador Light Marble and a Spanish stone on walls. Also, a 32” X 16” wooden pergola attached to the house with a customized wooden wall for the TV on a structured bench with the same finishes matching the Outdoor Kitchen. The project also consist of outdoor furniture by The Patio District, pool deck with gold travertine material, and an ivy wall with LED lights and custom construction with Black Absolute granite finish and grey stone on walls.
For more information regarding this or any other of our outdoor projects please visit our website at www.luxapatio.com where you may also shop online. You can also visit our showroom located in the Doral Design District (3305 NW 79 Ave Miami FL. 33122) or contact us at 305-477-5141.
URL http://www.luxapatio.com

In order for the kitchen to serve the back porch, I designed the window opening to be a glass garage door, with continuous granite countertop. It's perfect.
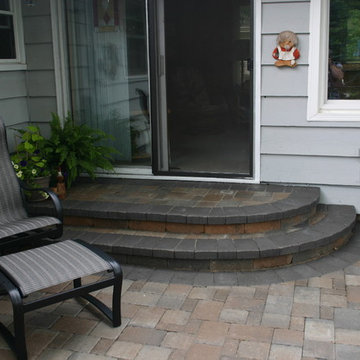
View of new brick paver patio and new landing off of proch. Anchor pavers with charcoal soldier course. Nice traffic flows from back of garage, to porch, along with space for outdoor table set Design by Steven WIlde.
Patii e Portici rossi, neri - Foto e idee
1
