Patii e Portici rossi con pavimentazioni in mattoni - Foto e idee
Filtra anche per:
Budget
Ordina per:Popolari oggi
1 - 20 di 83 foto
1 di 3
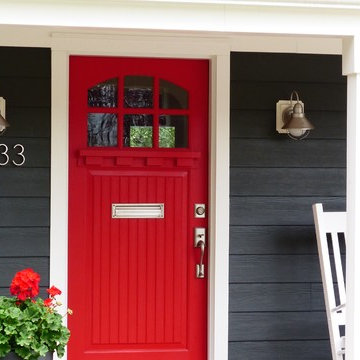
Front of the home featuring James Hardie color plus siding in Evening Blue with white Azek trim and a Simpson wood red door.
Foto di un patio o portico country di medie dimensioni e davanti casa con un tetto a sbalzo, pavimentazioni in mattoni e un giardino in vaso
Foto di un patio o portico country di medie dimensioni e davanti casa con un tetto a sbalzo, pavimentazioni in mattoni e un giardino in vaso
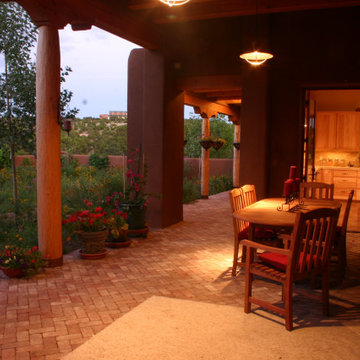
Esempio di un patio o portico american style di medie dimensioni e dietro casa con pavimentazioni in mattoni e una pergola
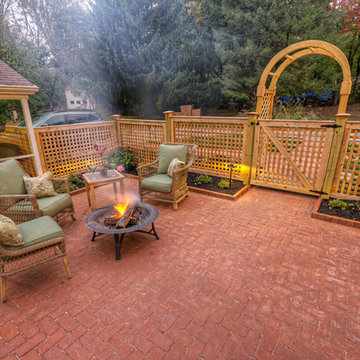
Immagine di un patio o portico dietro casa con pavimentazioni in mattoni
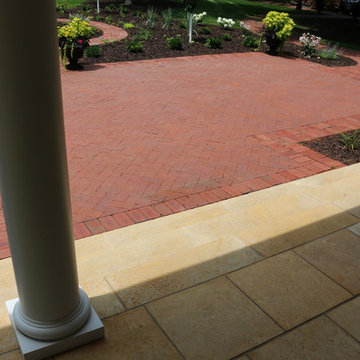
Another view from the porch. You can see the beautiful herringbone pattern in the center and the brick ribbon pattern around the edges.
Foto di un patio o portico classico di medie dimensioni e davanti casa con pavimentazioni in mattoni
Foto di un patio o portico classico di medie dimensioni e davanti casa con pavimentazioni in mattoni
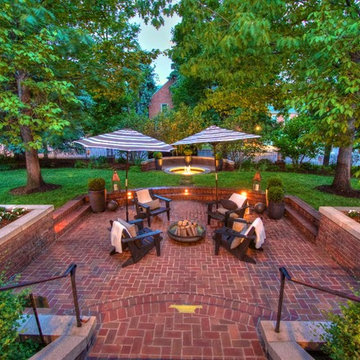
Immagine di un grande patio o portico tradizionale dietro casa con un focolare, pavimentazioni in mattoni e nessuna copertura

The rear loggia looking towards bar and outdoor kitchen; prominently displayed are the aged wood beams, columns, and roof decking, integral color three-coat plaster wall finish, chicago common brick hardscape, and McDowell Mountain stone walls. The bar window is a single 12 foot wide by 5 foot high steel sash unit, which pivots up and out of the way, driven by a hand-turned reduction drive system. The generously scaled space has been designed with extra depth to allow large soft seating groups, to accommodate the owners penchant for entertaining family and friends.
Design Principal: Gene Kniaz, Spiral Architects; General Contractor: Eric Linthicum, Linthicum Custom Builders
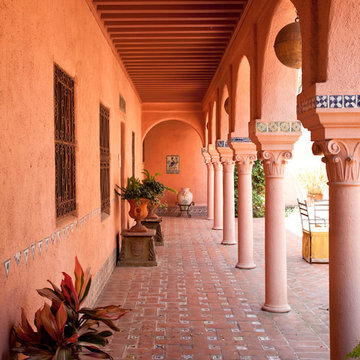
Outdoor hallway. Detailing by Cabana Home.
Foto di un portico mediterraneo di medie dimensioni e dietro casa con pavimentazioni in mattoni e un tetto a sbalzo
Foto di un portico mediterraneo di medie dimensioni e dietro casa con pavimentazioni in mattoni e un tetto a sbalzo
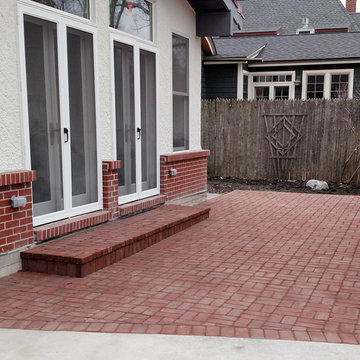
After photo | Whitacre Greer brick in basketweave pattern with soldier course compliement architectural brick | posts set for future freestanding pergola | photo by: Michele Kruegel
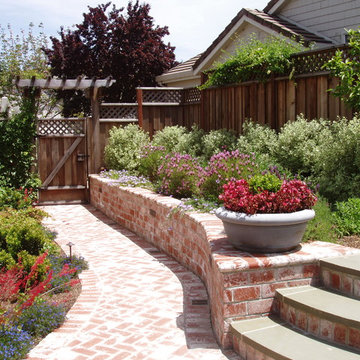
Brick walkway in San Rafael
Immagine di un patio o portico tradizionale di medie dimensioni e dietro casa con pavimentazioni in mattoni, nessuna copertura e scale
Immagine di un patio o portico tradizionale di medie dimensioni e dietro casa con pavimentazioni in mattoni, nessuna copertura e scale
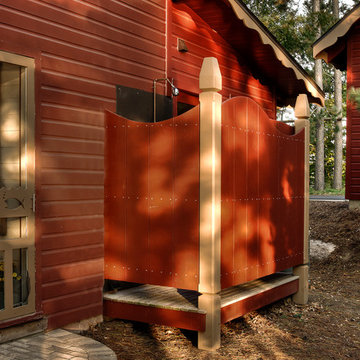
Foto di un patio o portico rustico nel cortile laterale con pavimentazioni in mattoni e nessuna copertura
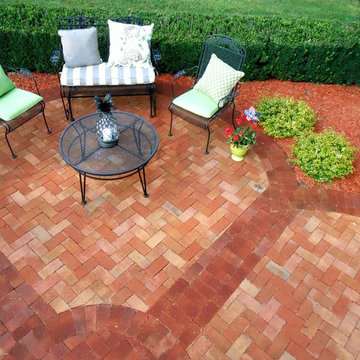
Idee per un grande patio o portico tradizionale dietro casa con pavimentazioni in mattoni e una pergola
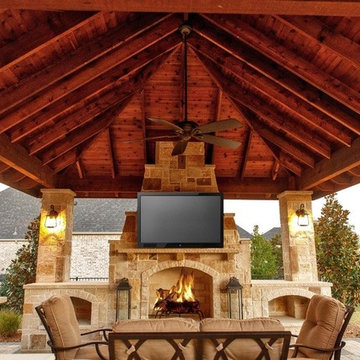
Contemporary outdoor dining area complemented by hardwood deck construction, luxury deck lighting, and fully custom brick fireplace.
Idee per un ampio patio o portico tradizionale dietro casa con un caminetto, pavimentazioni in mattoni e un gazebo o capanno
Idee per un ampio patio o portico tradizionale dietro casa con un caminetto, pavimentazioni in mattoni e un gazebo o capanno
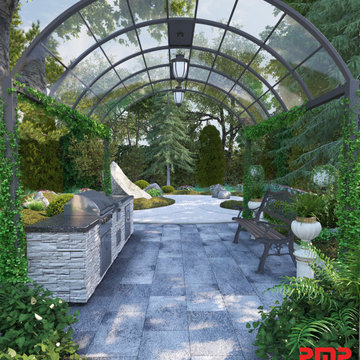
Idee per un patio o portico vittoriano di medie dimensioni e dietro casa con pavimentazioni in mattoni e un gazebo o capanno
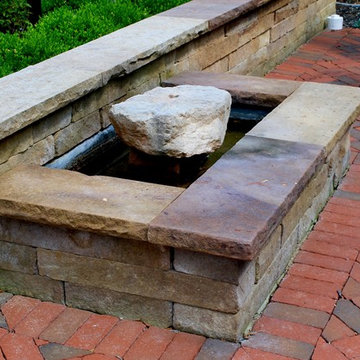
Ispirazione per un patio o portico chic davanti casa e di medie dimensioni con pavimentazioni in mattoni e nessuna copertura
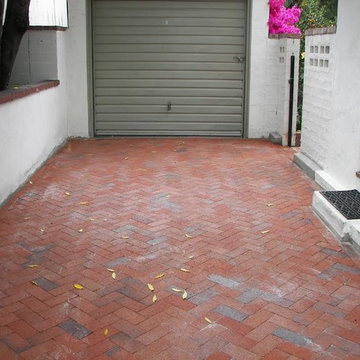
Ispirazione per un patio o portico classico di medie dimensioni e in cortile con pavimentazioni in mattoni e nessuna copertura
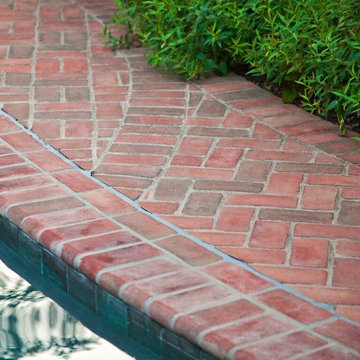
Allen Russ Photography
Kent and Queen Anne's County Landscape Architect and Designer
Esempio di un patio o portico classico di medie dimensioni e dietro casa con pavimentazioni in mattoni e nessuna copertura
Esempio di un patio o portico classico di medie dimensioni e dietro casa con pavimentazioni in mattoni e nessuna copertura
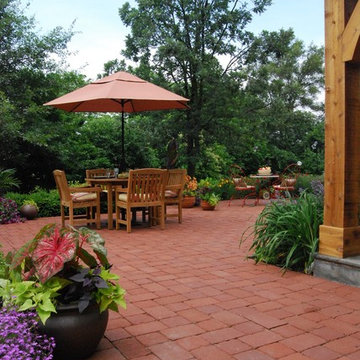
Idee per un grande patio o portico classico dietro casa con pavimentazioni in mattoni e un tetto a sbalzo
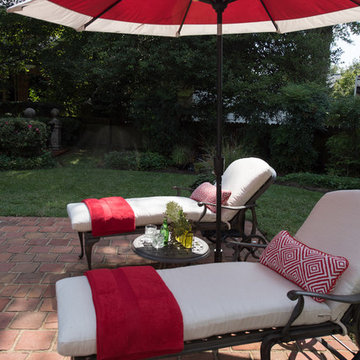
Designed by Jessica Claudio, this project was inspired by an english garden bringing in the vibrant, bold color of english poppies. Photo Credit: Jami Carlton Photography. Furniture: Summer Classics.
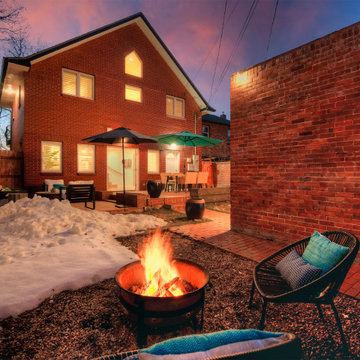
Just Listed in Denver's history-rich Alamo Placita neighborhood. Nestled between Country Club, Cheesman Park, and Wash Park, this is a fantastic location. A truly special 1904 home, set high above the street. Professionally renovated to accent the grand home's vintage charm, while providing the best in modern home amenities. Main level home office/library, and guest room with ensuite. Enjoy the two story grand dining area with open plan kitchen, double chef's island, and Viking cooktop & range hood, living room with slate fireplace, family room with adjacent bar and wine cellar. Upstairs, you'll find a spacious master suite with see through fireplace, soaking tub and dual walk in closets, plus a sitting area, fitness/meditation area, soaring ceilings and two additional bedrooms with jack and jill bath. The kitchen French doors open to a gorgeous brick patio for sought after indoor-outdoor connection and entertaining. Showings begin March 24th. Integrated Stair Lighting, Keyless Entry, Open Flow. Two 40-gal hot water heaters (one is brand new, one is new in the past 5 years), new roof 2020, exterior freshly painted. Built in surround system with dials in many rooms (seller did not use).
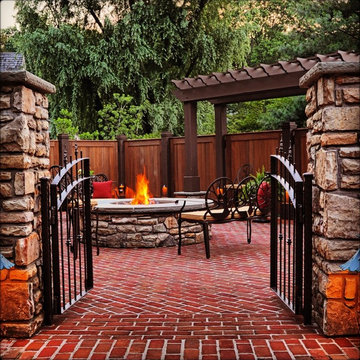
Patio Entrance
Esempio di un patio o portico chic di medie dimensioni e dietro casa con un focolare, pavimentazioni in mattoni e una pergola
Esempio di un patio o portico chic di medie dimensioni e dietro casa con un focolare, pavimentazioni in mattoni e una pergola
Patii e Portici rossi con pavimentazioni in mattoni - Foto e idee
1