Patii e Portici rossi con pavimentazioni in pietra naturale - Foto e idee
Filtra anche per:
Budget
Ordina per:Popolari oggi
1 - 20 di 121 foto
1 di 3

Legacy Custom Homes, Inc
Foto di un grande patio o portico mediterraneo in cortile con pavimentazioni in pietra naturale, nessuna copertura e scale
Foto di un grande patio o portico mediterraneo in cortile con pavimentazioni in pietra naturale, nessuna copertura e scale

Idee per un grande patio o portico chic dietro casa con pavimentazioni in pietra naturale e nessuna copertura
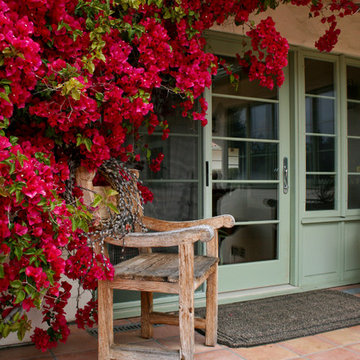
Stephanie Barnes-Castro is a full service architectural firm specializing in sustainable design serving Santa Cruz County. Her goal is to design a home to seamlessly tie into the natural environment and be aesthetically pleasing and energy efficient.
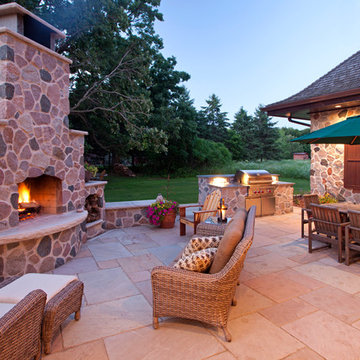
Interior Design: Bruce Kading |
Photography: Landmark Photography
Immagine di un grande patio o portico dietro casa con nessuna copertura, pavimentazioni in pietra naturale e un caminetto
Immagine di un grande patio o portico dietro casa con nessuna copertura, pavimentazioni in pietra naturale e un caminetto
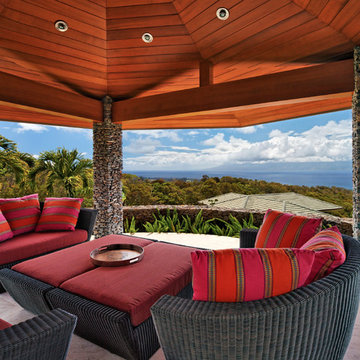
Mark Ammen
Foto di un grande patio o portico tropicale dietro casa con pavimentazioni in pietra naturale e un gazebo o capanno
Foto di un grande patio o portico tropicale dietro casa con pavimentazioni in pietra naturale e un gazebo o capanno
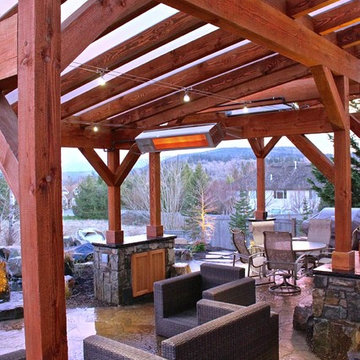
Foto di un grande patio o portico tradizionale dietro casa con pavimentazioni in pietra naturale e un parasole
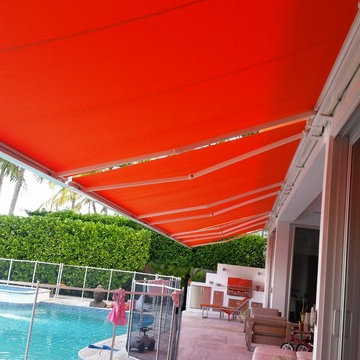
Three side by side tight closing, full cassette lateral folding arm awnings covering a width of 67 linear feet and a projection of 10 foot 2 inches.
Installation and photography by Rocky Clavelo Jr.
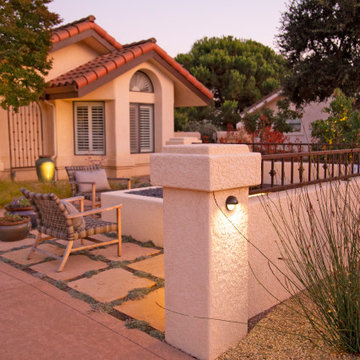
The landscape around this Mediterranean style home was transformed from barren and unusable to a warm and inviting outdoor space, cohesive with the existing architecture and aesthetic of the property. The front yard renovation included the construction of stucco landscape walls to create a front courtyard, with a dimensional cut flagstone patio with ground cover joints, a stucco fire pit, a "floating" composite bench, an urn converted into a recirculating water feature, landscape lighting, drought-tolerant planting, and Palomino gravel. Another stucco wall with a powder-coated steel gate was built at the entry to the backyard, connecting to a stucco column and steel fence along the property line. The backyard was developed into an outdoor living space with custom concrete flat work, dimensional cut flagstone pavers, a bocce ball court, horizontal board screening panels, and Mediterranean-style tile and stucco water feature, a second gas fire pit, capped seat walls, an outdoor shower screen, raised garden beds, a trash can enclosure, trellis, climate-appropriate plantings, low voltage lighting, mulch, and more!
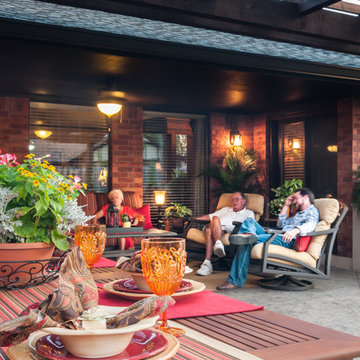
A covered porch provides a place for the homeowners to enjoy the space even when the weather is not ideal. A custom cedar TV cabinet was installed with a flat screen so the space would be utilized on game day.
Jason Wallace Photography
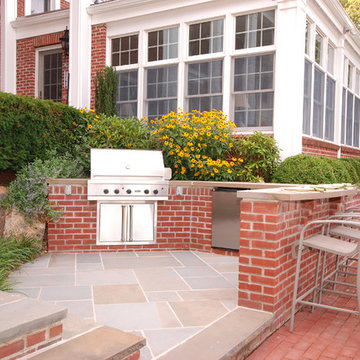
New BBQ and bar area. The outdoor kitchen nestles into the hillside and doubles as a retaining wall for the slope. Long Island Boulders continue the slope retention and tie into the rest of the site's materials. We extended the existing brick wall in front of the family room to support the custom arc-shaped bluestone bar. Photo by Susan Sotera
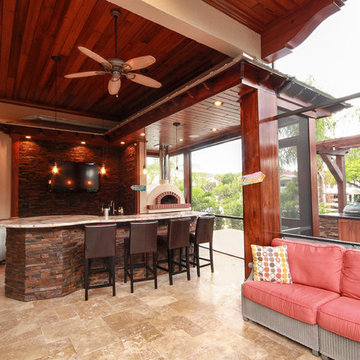
We created this award winning outdoor kitchen with refurbished pool deck and terraced landscaping. What was a steep inhospitable rear yard falling down to a canal, became an outdoor oasis for this family. 2015 Award of Excellence from the Natl. Assn. of Landscape Professionals.

Idee per un portico tradizionale dietro casa con pavimentazioni in pietra naturale e un tetto a sbalzo
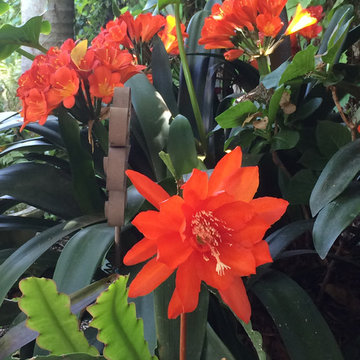
The beautiful flowers of Spring Cactus, Rhipsalidopsis, reflect the vivid orange Clivia blossoms.
Immagine di un patio o portico contemporaneo di medie dimensioni e dietro casa con un focolare e pavimentazioni in pietra naturale
Immagine di un patio o portico contemporaneo di medie dimensioni e dietro casa con un focolare e pavimentazioni in pietra naturale
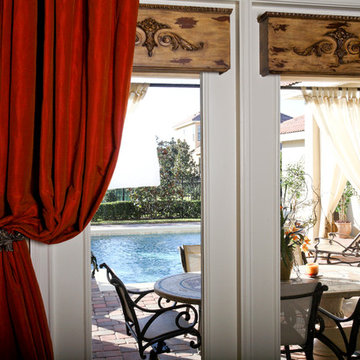
Mike Cerniglia
Esempio di un patio o portico tradizionale di medie dimensioni e dietro casa con pavimentazioni in pietra naturale e un tetto a sbalzo
Esempio di un patio o portico tradizionale di medie dimensioni e dietro casa con pavimentazioni in pietra naturale e un tetto a sbalzo
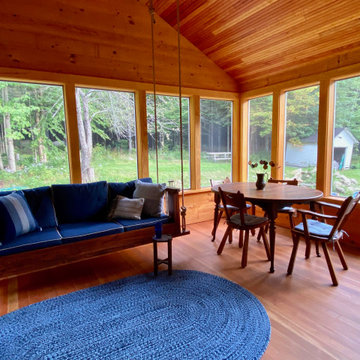
This dining table was a free find left on the street with only three legs - but two leaves! It was rescued, suited up with four new legs, stripped and refinished with several layers of polyurethane to withstand the weather. Weather permitting this room is the favorite hang out spot!
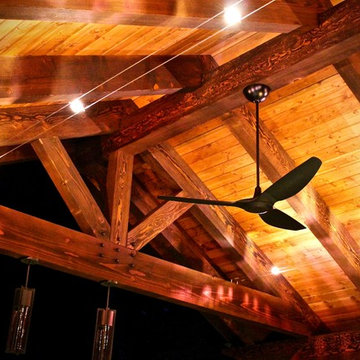
Idee per un grande patio o portico dietro casa con pavimentazioni in pietra naturale e un gazebo o capanno
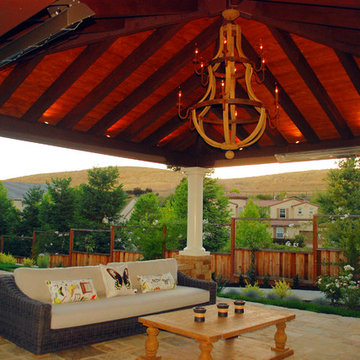
A grand chandelier brings out the elegance of the structure.
Landscape design by Peter Koenig: Peter Koenig Design
Esempio di un patio o portico mediterraneo di medie dimensioni e dietro casa con un focolare, pavimentazioni in pietra naturale e un gazebo o capanno
Esempio di un patio o portico mediterraneo di medie dimensioni e dietro casa con un focolare, pavimentazioni in pietra naturale e un gazebo o capanno
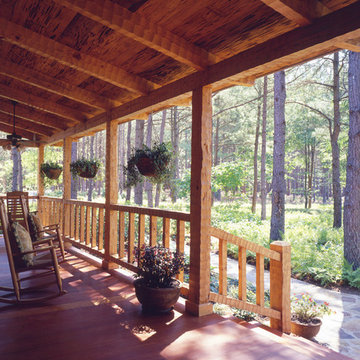
Porches and log homes go together. Such a great place to relax and entertain. This porch features heavy timber railings.
Foto di un portico rustico di medie dimensioni e davanti casa con pavimentazioni in pietra naturale e un tetto a sbalzo
Foto di un portico rustico di medie dimensioni e davanti casa con pavimentazioni in pietra naturale e un tetto a sbalzo
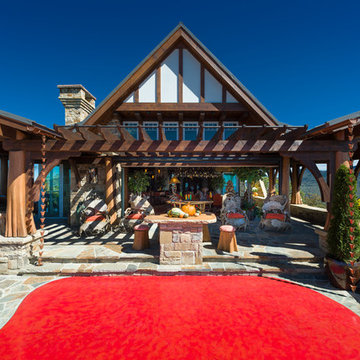
David Ramsey
Immagine di un ampio patio o portico stile rurale dietro casa con un focolare, pavimentazioni in pietra naturale e una pergola
Immagine di un ampio patio o portico stile rurale dietro casa con un focolare, pavimentazioni in pietra naturale e una pergola
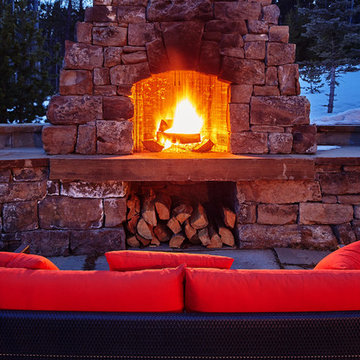
Ryan Day Thompson
Ispirazione per un ampio patio o portico rustico dietro casa con pavimentazioni in pietra naturale e un tetto a sbalzo
Ispirazione per un ampio patio o portico rustico dietro casa con pavimentazioni in pietra naturale e un tetto a sbalzo
Patii e Portici rossi con pavimentazioni in pietra naturale - Foto e idee
1