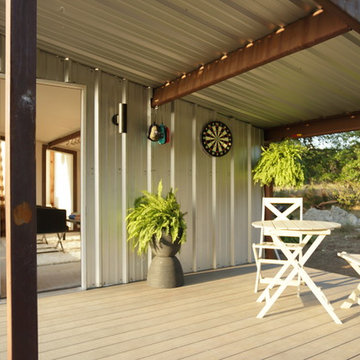Patii e Portici piccoli - Foto e idee
Filtra anche per:
Budget
Ordina per:Popolari oggi
141 - 160 di 17.538 foto
1 di 2
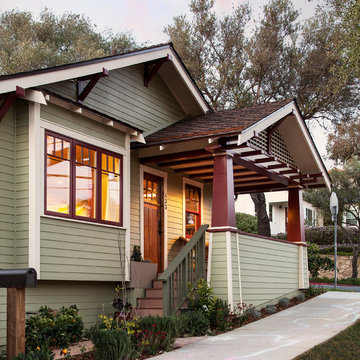
Architect: Blackbird Architects .General Contractor: Allen Construction. Photography: Jim Bartsch Photography
Idee per un piccolo portico american style davanti casa con un tetto a sbalzo
Idee per un piccolo portico american style davanti casa con un tetto a sbalzo

Ispirazione per un piccolo patio o portico classico dietro casa con un caminetto, pavimentazioni in mattoni e una pergola
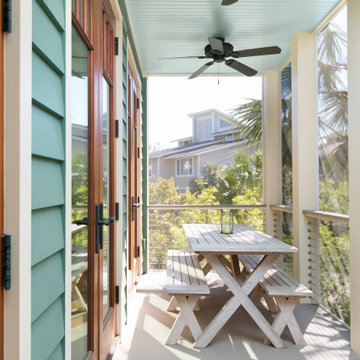
Views and access to the screen porch was increased with the series of new french doors.
Ispirazione per un piccolo portico costiero nel cortile laterale con un portico chiuso e parapetto in cavi
Ispirazione per un piccolo portico costiero nel cortile laterale con un portico chiuso e parapetto in cavi

Prairie Cottage- Florida Cracker Inspired 4 square cottage
Ispirazione per un piccolo portico country davanti casa con pedane, un tetto a sbalzo e parapetto in legno
Ispirazione per un piccolo portico country davanti casa con pedane, un tetto a sbalzo e parapetto in legno

Ispirazione per un piccolo patio o portico contemporaneo con un giardino in vaso, lastre di cemento e nessuna copertura
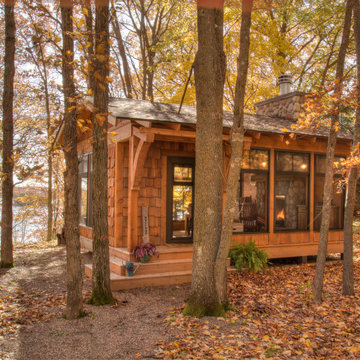
Stand Alone Three Season Porch with EZ Screens and Wood Burning Fireplace.
Idee per un piccolo portico rustico dietro casa con un portico chiuso
Idee per un piccolo portico rustico dietro casa con un portico chiuso
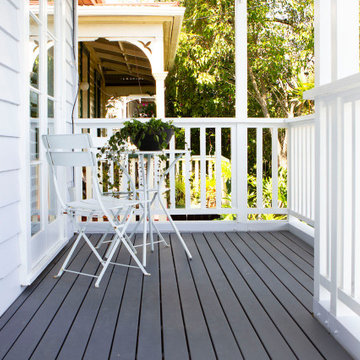
Foto di un piccolo portico contemporaneo davanti casa con pedane e un tetto a sbalzo
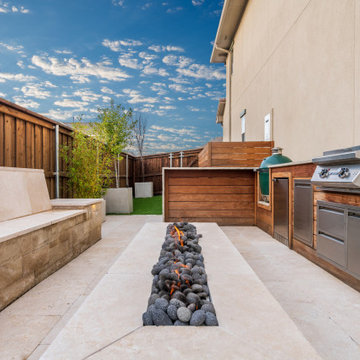
Challenge: With a narrow yard steeply sloped from house to alley, what was even possible?
Solved: We created a seamless execution that blends indoor out and outdoor living with a masterfully executed interplay of materials and applications, shared and secluded spaces, the expected and unexpected. This puzzle-pieced tour de force of landscape architecture design, features multiple pools, waterfall curtains that magically appear from walls, and every accommodation for gracious entertaining and family life. Anyone who had seen the “before,” marvels at the “after” in disbelief.
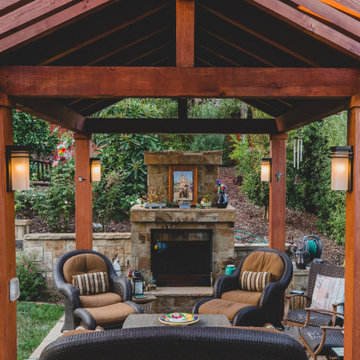
Outdoor hardscape, pathways and asian inspired pergola for residential backyard patio area.
Immagine di un piccolo patio o portico etnico dietro casa con un caminetto, pavimentazioni in cemento e una pergola
Immagine di un piccolo patio o portico etnico dietro casa con un caminetto, pavimentazioni in cemento e una pergola
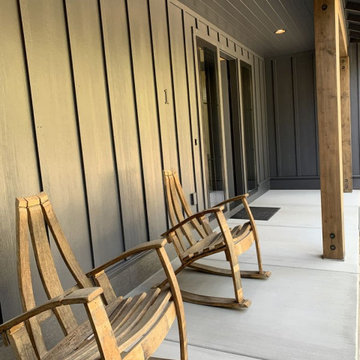
Idee per un piccolo portico country davanti casa con pavimentazioni in cemento e un tetto a sbalzo
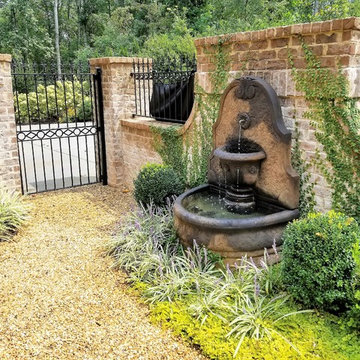
This is a quaint pea gravel courtyard with a water feature wall fountain and lush landscape plantings.
Idee per un piccolo patio o portico chic in cortile con fontane e ghiaia
Idee per un piccolo patio o portico chic in cortile con fontane e ghiaia
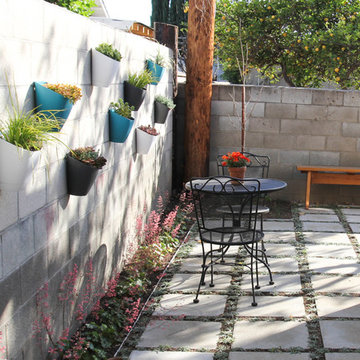
Idee per un piccolo patio o portico minimalista dietro casa con pavimentazioni in cemento e nessuna copertura
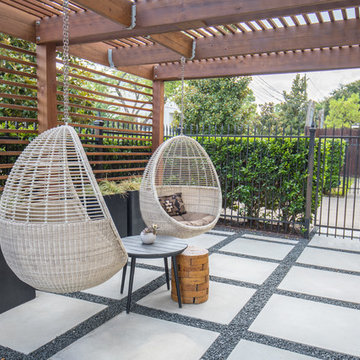
Esempio di un piccolo patio o portico tradizionale nel cortile laterale con pavimentazioni in cemento e una pergola
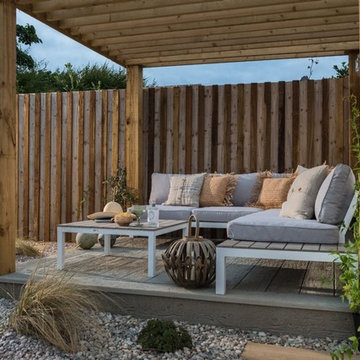
Unique Home Stays
Esempio di un piccolo patio o portico tropicale dietro casa con pedane e una pergola
Esempio di un piccolo patio o portico tropicale dietro casa con pedane e una pergola
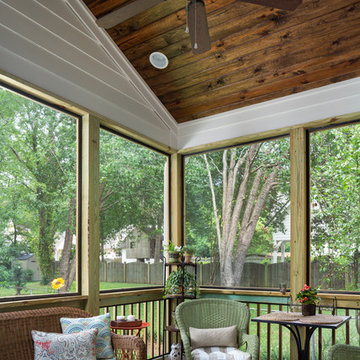
New home construction in Homewood Alabama photographed for Willow Homes, Willow Design Studio, and Triton Stone Group by Birmingham Alabama based architectural and interiors photographer Tommy Daspit. You can see more of his work at http://tommydaspit.com
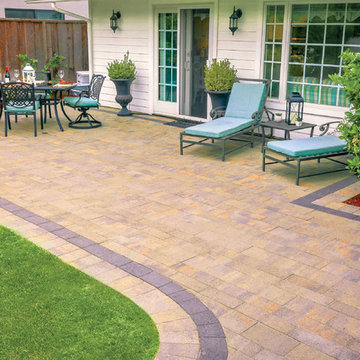
This outdoor remodel consists of a full front yard and backyard re-design. A Small, private paver patio was built off the master bedroom, boasting an elegant fire pit and exquisite views of those West Coast sunsets. In the front courtyard, a paver walkway and patio was built in - perfect for alfresco dining or lounging with loved ones. The front of the home features a new landscape design and LED lighting, creating an elegant look and adding plenty of curb appeal
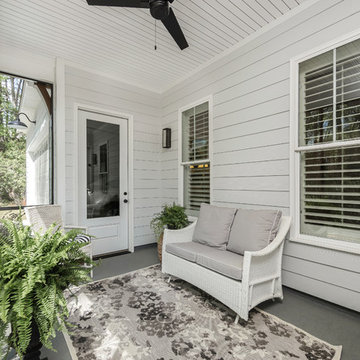
Tristan Cairnes
Immagine di un piccolo portico country nel cortile laterale con un portico chiuso, lastre di cemento e un tetto a sbalzo
Immagine di un piccolo portico country nel cortile laterale con un portico chiuso, lastre di cemento e un tetto a sbalzo
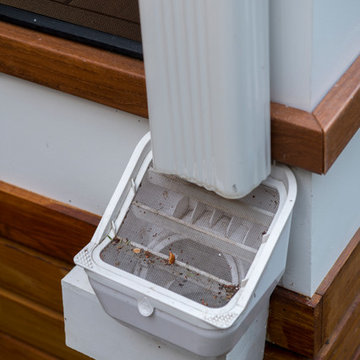
A unique drainage system redirects water from the hip roof to off the property via an innovative array of gutters and pipes. On this side of the porch, water flows from the side of the deck and underneath the decking itself through a PVC pipe. Metal mesh wiring prevents the drainage system from getting clogged.
Photo credit: Michael Ventura
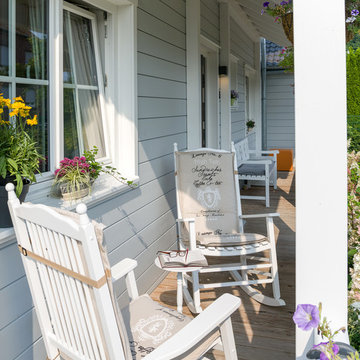
Cosy veranda on New England style timber eco house with white rocker chairs
Esempio di un piccolo portico country davanti casa con pedane e un tetto a sbalzo
Esempio di un piccolo portico country davanti casa con pedane e un tetto a sbalzo
Patii e Portici piccoli - Foto e idee
8
