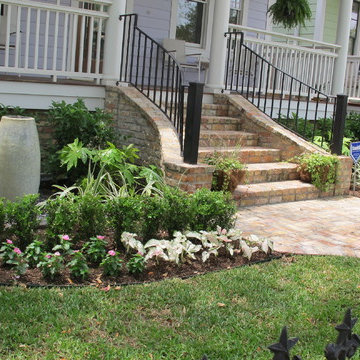Patii e Portici piccoli - Foto e idee
Filtra anche per:
Budget
Ordina per:Popolari oggi
1 - 20 di 2.289 foto
1 di 3
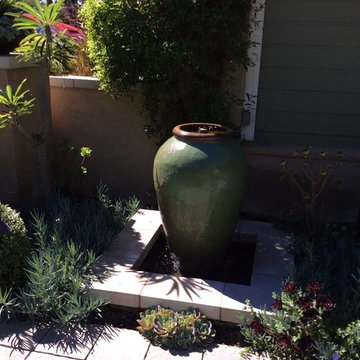
Outdoor water fountain water feature by Matt Agostino
Idee per un piccolo patio o portico minimal dietro casa con fontane, pavimentazioni in cemento e nessuna copertura
Idee per un piccolo patio o portico minimal dietro casa con fontane, pavimentazioni in cemento e nessuna copertura

Ispirazione per un piccolo patio o portico classico dietro casa con un caminetto, pavimentazioni in mattoni e una pergola
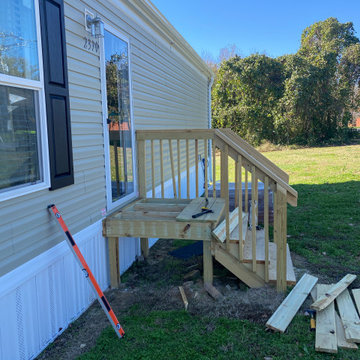
Before picture
Esempio di un piccolo portico tradizionale davanti casa con parapetto in legno
Esempio di un piccolo portico tradizionale davanti casa con parapetto in legno
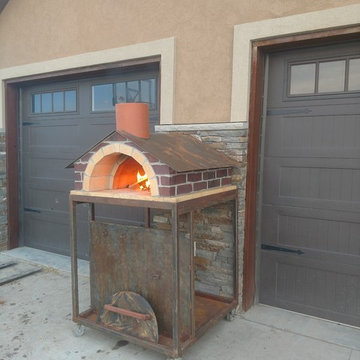
Ispirazione per un piccolo portico stile americano dietro casa con un focolare
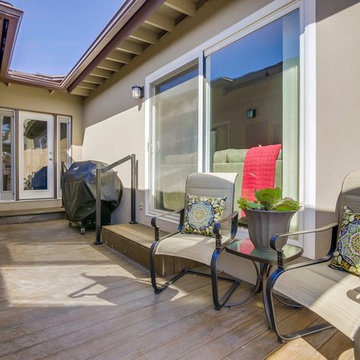
Deck before remodel
Ispirazione per un piccolo patio o portico chic nel cortile laterale con pedane e un parasole
Ispirazione per un piccolo patio o portico chic nel cortile laterale con pedane e un parasole
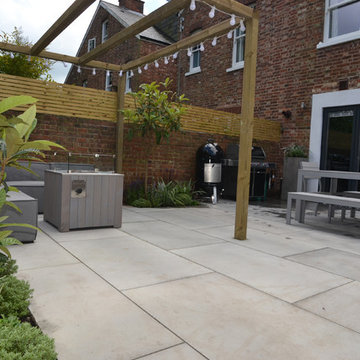
Karen McClure
Foto di un piccolo patio o portico contemporaneo dietro casa con un focolare e pavimentazioni in pietra naturale
Foto di un piccolo patio o portico contemporaneo dietro casa con un focolare e pavimentazioni in pietra naturale
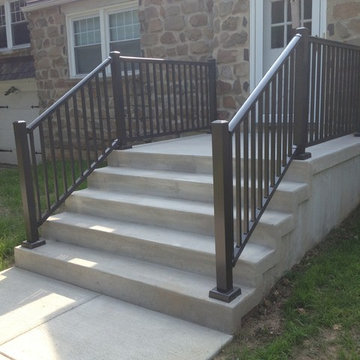
Removed the existing damaged porch which had settled and cracked, and installed new footers, block work, with finished concrete landing, steps and walkway.
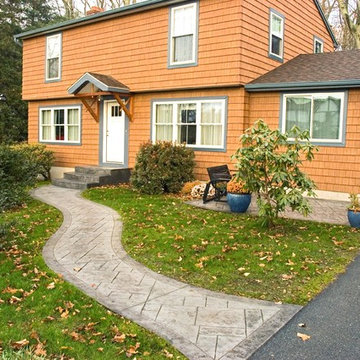
This sidewalk uses the Grand Ashler Slate pattern and a slate gray color. The old sidewalk was done in bricks, overgrown by pacassandra, too narrow, and too close to the house. We replaced it with a winding sidewalk, that flares out and meets the driveway where guests will park.
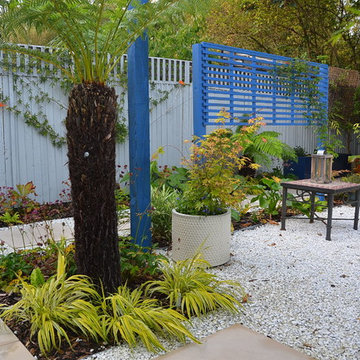
Here's the completed garden. Planting was finished about 4 months ago and the garden is already a lovely space to relax in.
Ispirazione per un piccolo patio o portico tropicale
Ispirazione per un piccolo patio o portico tropicale
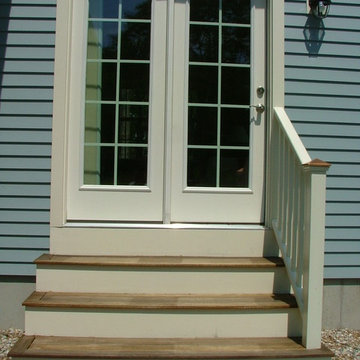
Thermatru S141 5068 French Door
Immagine di un piccolo patio o portico chic dietro casa con pavimentazioni in cemento e nessuna copertura
Immagine di un piccolo patio o portico chic dietro casa con pavimentazioni in cemento e nessuna copertura
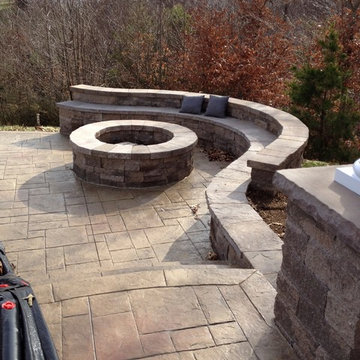
Andrew Cutright
Foto di un piccolo patio o portico classico dietro casa con un focolare e pavimentazioni in cemento
Foto di un piccolo patio o portico classico dietro casa con un focolare e pavimentazioni in cemento
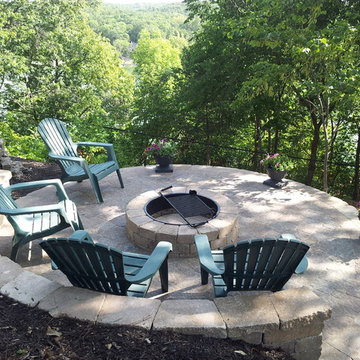
concrete pavers, flower pots, retaining wall, lake view
Immagine di un piccolo patio o portico chic dietro casa con un focolare, pavimentazioni in cemento e nessuna copertura
Immagine di un piccolo patio o portico chic dietro casa con un focolare, pavimentazioni in cemento e nessuna copertura
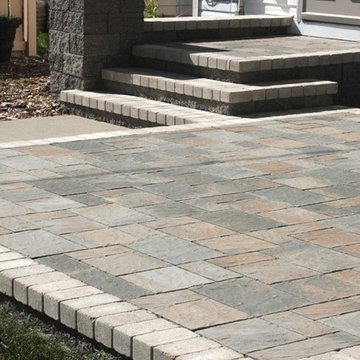
A slightly raised patio using retaining wall units is the low-maintenance beautiful alternative to a wooden deck. Willow Creek Slatestone pavers are a beautiful patio surface for any home, from classic to contemporary.
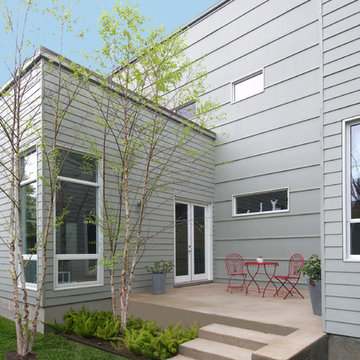
Our Houston landscaping team was recently honored to collaborate with renowned architectural firm Murphy Mears. Murphy Mears builds superb custom homes throughout the country. A recent project for a Houston resident by the name of Borow involved a custom home that featured an efficient, elegant, and eclectic modern architectural design. Ms. Borow is very environmentally conscious and asked that we follow some very strict principles of conservation when developing her landscaping design plan.
In many ways you could say this Houston landscaping project was green on both an aesthetic level and a functional level. We selected affordable ground cover that spread very quickly to provide a year round green color scheme that reflected much of the contemporary artwork within the interior of the home. Environmentally speaking, our project was also green in the sense that it focused on very primitive drought resistant plant species and tree preservation strategies. The resulting yard design ultimately functioned as an aesthetic mirror to the abstract forms that the owner prefers in wall art.
One of the more notable things we did in this Houston landscaping project was to build the homeowner a gravel patio near the front entrance to the home. The homeowner specifically requested that we disconnect the irrigation system that we had installed in the yard because she wanted natural irrigation and drainage only. The gravel served this wish superbly. Being a natural drain in its own respect, it provided a permeable surface that allowed rainwater to soak through without collecting on the surface.
More importantly, the gravel was the only material that could be laid down near the roots of the magnificent trees in Ms. Borow’s yard. Any type of stone, concrete, or brick that is used in more typical Houston landscaping plans would have been out of the question. A patio made from these materials would have either required cutting into tree roots, or it would have impeded their future growth.
The specific species chosen for ground cover also bear noting. The two primary plants used were jasmine and iris. Monkey grass was also used to a small extent as a border around the edge of the house. Irises were planted in front of the house, and the jasmine was planted beneath the trees. Both are very fast growing, drought resistant species that require very little watering. However, they do require routine pruning, which Ms. Borow said she had no problem investing in.
Such lawn alternatives are frequently used in Houston landscaping projects that for one reason or the other require something other than a standard planting of carpet grass. In this case, the motivation had nothing to do with finances, but rather a conscientious effort on Ms. Borow’s part to practice water conservation and tree preservation.
Other hardscapes were then introduced into this green design to better support the home architecture. A stepping stone walkway was built using plain concrete pads that are very simple and modern in their aesthetic. These lead up to the front stair case with four inch steps that Murphy Mears designed for maximum ergonomics and comfort.
There were a few softscape elements that we added to complete the Houston landscaping design. A planting of River Birch trees was introduced near the side of the home. River Birch trees are very attractive, light green trees that do not grow that tall. This eliminates any possible conflict between the tree roots and the home foundation.
Murphy Mears also built a very elegant fence that transitioned the geometry of the house down to the city sidewalk. The fence sharply parallels the linear movement of the house. We introduced some climbing vines to help soften the fence and to harmonize its aesthetic with that of the trees, ground cover, and grass along the sidewalk.
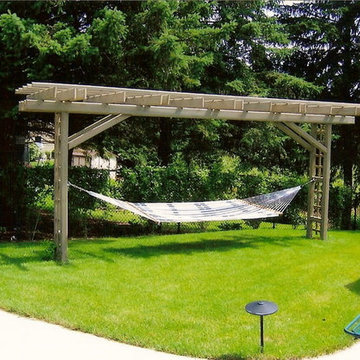
Very inviting isn't it? I have lost count how many of these I have built over the years. And they are like snowflakes every single one is different!
Idee per un piccolo patio o portico boho chic dietro casa con pavimentazioni in mattoni e una pergola
Idee per un piccolo patio o portico boho chic dietro casa con pavimentazioni in mattoni e una pergola
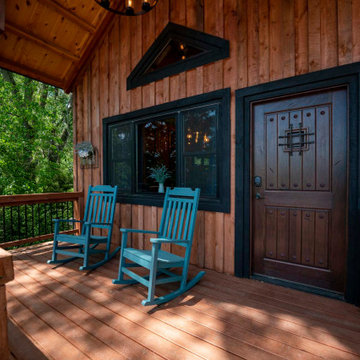
Post and beam cabin front porch
Immagine di un piccolo portico rustico dietro casa con un portico chiuso, un tetto a sbalzo e parapetto in metallo
Immagine di un piccolo portico rustico dietro casa con un portico chiuso, un tetto a sbalzo e parapetto in metallo
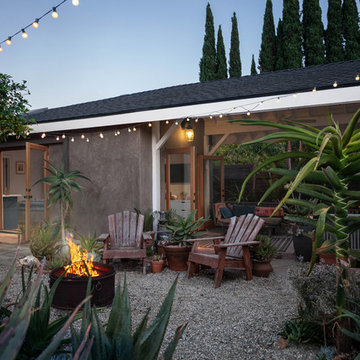
Foto di un piccolo patio o portico stile marinaro dietro casa con un giardino in vaso, ghiaia e un tetto a sbalzo
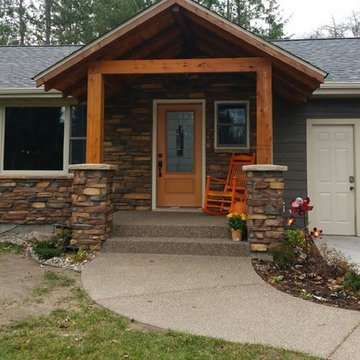
Front Entry updated to add a porch roof, cedar posts, stone piers, new front entry door, stone, vaulted entry, and exposed aggregate steps to create an inviting Main Entrance to this home.
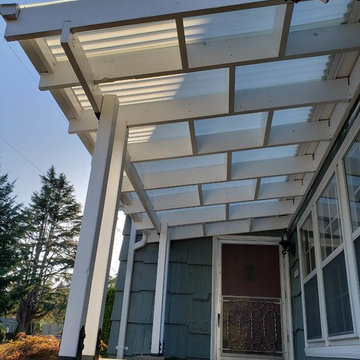
Side view of the completed patio cover
Immagine di un piccolo patio o portico chic davanti casa con un parasole
Immagine di un piccolo patio o portico chic davanti casa con un parasole
Patii e Portici piccoli - Foto e idee
1
