Patii e Portici piccoli con un tetto a sbalzo - Foto e idee
Filtra anche per:
Budget
Ordina per:Popolari oggi
1 - 20 di 3.827 foto
1 di 3

The homeowners sought to create a modest, modern, lakeside cottage, nestled into a narrow lot in Tonka Bay. The site inspired a modified shotgun-style floor plan, with rooms laid out in succession from front to back. Simple and authentic materials provide a soft and inviting palette for this modern home. Wood finishes in both warm and soft grey tones complement a combination of clean white walls, blue glass tiles, steel frames, and concrete surfaces. Sustainable strategies were incorporated to provide healthy living and a net-positive-energy-use home. Onsite geothermal, solar panels, battery storage, insulation systems, and triple-pane windows combine to provide independence from frequent power outages and supply excess power to the electrical grid.
Photos by Corey Gaffer

Fantastic semi-custom 4 bedroom, 3.5 bath traditional home in popular N Main area of town. Awesome floorplan - open and modern! Large living room with coffered accent wall and built-in cabinets that flank the fireplace. Gorgeous kitchen with custom granite countertops, stainless gas appliances, island, breakfast bar, and walk in pantry with an awesome barn door. Off the spacious dining room you'll find the private covered porch that could be another living space. Master suite on main level with double vanities, custom shower and separate water closet. Large walk in closet is perfectly placed beside the walk in laundry room. Upstairs you will find 3 bedrooms and a den, perfect for family or guests. All this and a 2 car garage!
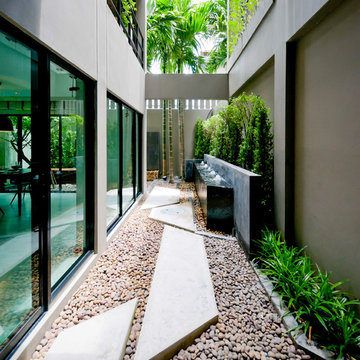
Idee per un piccolo patio o portico contemporaneo nel cortile laterale con fontane, cemento stampato e un tetto a sbalzo
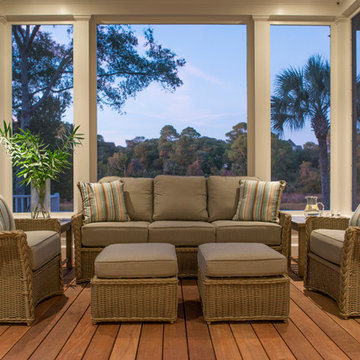
Immagine di un piccolo portico chic dietro casa con un portico chiuso, pedane e un tetto a sbalzo
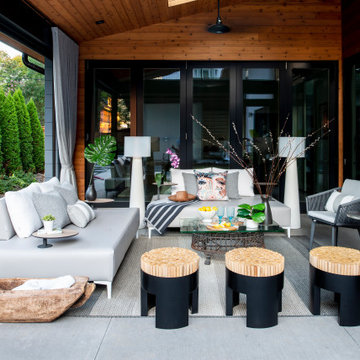
A conversation area that can communicate with guests inside the kitchen (through the accordion doors to the right) or the pool deck beyond!
Immagine di un piccolo patio o portico minimal con lastre di cemento e un tetto a sbalzo
Immagine di un piccolo patio o portico minimal con lastre di cemento e un tetto a sbalzo

Photography: Garett + Carrie Buell of Studiobuell/ studiobuell.com
Foto di un piccolo portico classico nel cortile laterale con un portico chiuso, lastre di cemento e un tetto a sbalzo
Foto di un piccolo portico classico nel cortile laterale con un portico chiuso, lastre di cemento e un tetto a sbalzo
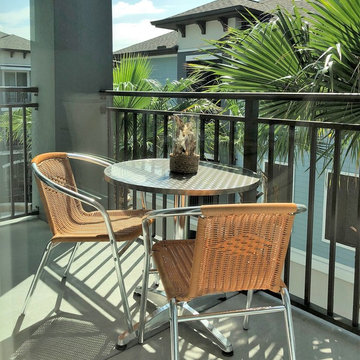
Esempio di un piccolo patio o portico chic dietro casa con lastre di cemento e un tetto a sbalzo
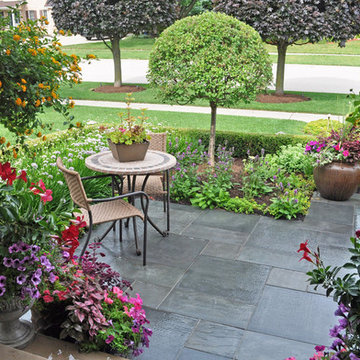
As they walk out the front door this is the colorful view that greets the client.
Ispirazione per un piccolo patio o portico contemporaneo davanti casa con un giardino in vaso, pavimentazioni in pietra naturale e un tetto a sbalzo
Ispirazione per un piccolo patio o portico contemporaneo davanti casa con un giardino in vaso, pavimentazioni in pietra naturale e un tetto a sbalzo
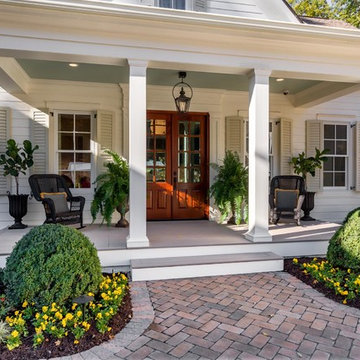
Porch - Southern Living Magazine Featured Builder Home by Hatcliff Construction February 2017
Photography by Marty Paoletta
Foto di un piccolo portico classico davanti casa con pedane e un tetto a sbalzo
Foto di un piccolo portico classico davanti casa con pedane e un tetto a sbalzo
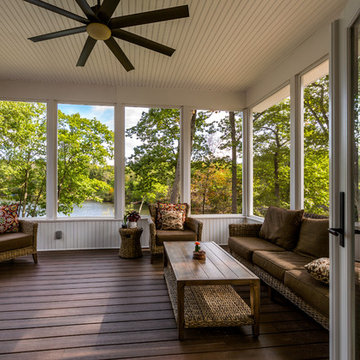
Janine Lamontagne Photography
Esempio di un piccolo portico stile americano dietro casa con un portico chiuso, pedane e un tetto a sbalzo
Esempio di un piccolo portico stile americano dietro casa con un portico chiuso, pedane e un tetto a sbalzo
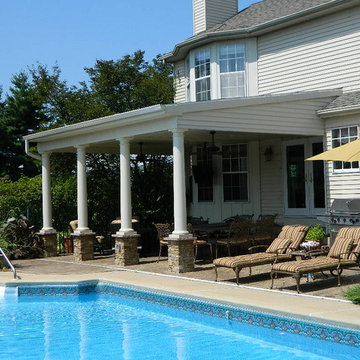
A roof was extended off of the rear of the house. For a dressier look Fypon columns were used with a faux stone base to jazz up the look from all areas of the back yard. A ceiling fan and TV were installed as well as recessed lights to the ceiling for extended seasonal use.
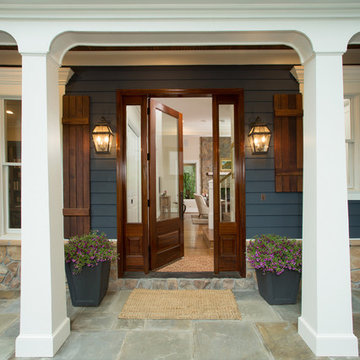
Foto di un piccolo portico stile americano davanti casa con pavimentazioni in pietra naturale e un tetto a sbalzo
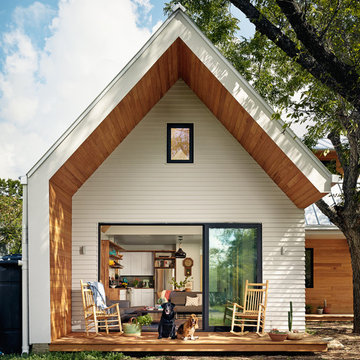
Casey Dunn
Esempio di un piccolo portico scandinavo dietro casa con pedane e un tetto a sbalzo
Esempio di un piccolo portico scandinavo dietro casa con pedane e un tetto a sbalzo
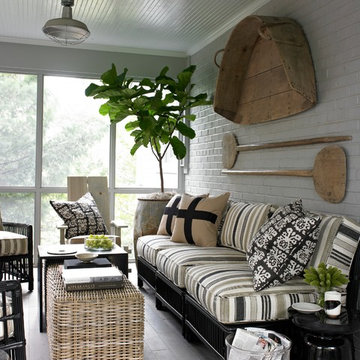
Angie Seckinger and Helen Norman
Immagine di un piccolo portico chic nel cortile laterale con un portico chiuso, piastrelle e un tetto a sbalzo
Immagine di un piccolo portico chic nel cortile laterale con un portico chiuso, piastrelle e un tetto a sbalzo
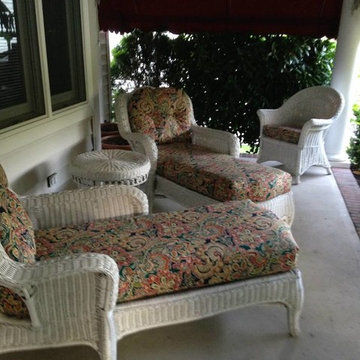
Foto di un piccolo patio o portico tropicale dietro casa con un tetto a sbalzo e lastre di cemento
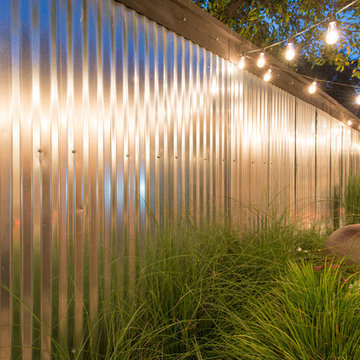
Michael Hunter
Esempio di un piccolo patio o portico eclettico nel cortile laterale con un giardino in vaso, cemento stampato e un tetto a sbalzo
Esempio di un piccolo patio o portico eclettico nel cortile laterale con un giardino in vaso, cemento stampato e un tetto a sbalzo
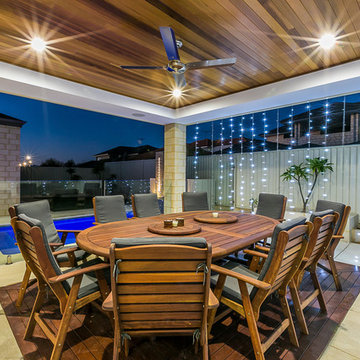
All Rights Reserved © Mondo Exclusive Homes (mondoexclusive.com)
Ispirazione per un piccolo patio o portico minimal dietro casa con cemento stampato, un tetto a sbalzo e con illuminazione
Ispirazione per un piccolo patio o portico minimal dietro casa con cemento stampato, un tetto a sbalzo e con illuminazione
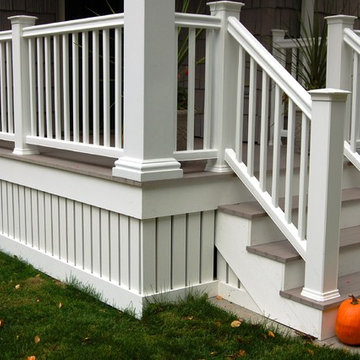
The Timber Tech railing system and composite decking add to the curb appeal as well as a low maintenance appeal.
Idee per un piccolo portico tradizionale davanti casa con pedane e un tetto a sbalzo
Idee per un piccolo portico tradizionale davanti casa con pedane e un tetto a sbalzo
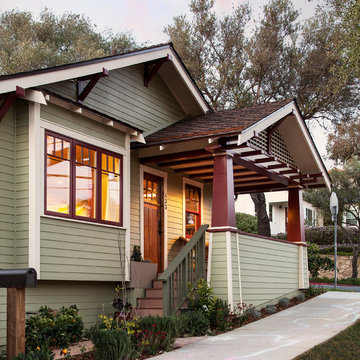
Architect: Blackbird Architects .General Contractor: Allen Construction. Photography: Jim Bartsch Photography
Idee per un piccolo portico american style davanti casa con un tetto a sbalzo
Idee per un piccolo portico american style davanti casa con un tetto a sbalzo

This contemporary backyard oasis offers our clients indoor-outdoor living for year-round relaxation and entertaining. The custom rectilinear swimming pool and stacked stone raised spa were designed to maximize the tight lot coverage restrictions while the cascading waterfalls and natural stone water feature add tranquility to the space. Panoramic doors create a beautiful transition between the interior and exterior spaces allowing for more entertaining options and increased natural light. The covered porch features retractable screens, ceiling-mounted infrared heaters, T&G ceiling and a stacked stone fireplace
Patii e Portici piccoli con un tetto a sbalzo - Foto e idee
1