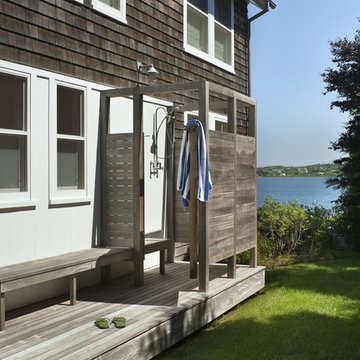Patii e Portici piccoli - Foto e idee
Filtra anche per:
Budget
Ordina per:Popolari oggi
1 - 20 di 86 foto

Exterior; Photo Credit: Bruce Martin
Foto di un piccolo patio o portico design nel cortile laterale con pedane e un tetto a sbalzo
Foto di un piccolo patio o portico design nel cortile laterale con pedane e un tetto a sbalzo

TEAM
Architect: LDa Architecture & Interiors
Builder: 41 Degrees North Construction, Inc.
Landscape Architect: Wild Violets (Landscape and Garden Design on Martha's Vineyard)
Photographer: Sean Litchfield Photography
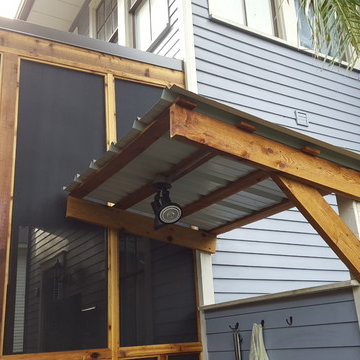
Foto di un piccolo patio o portico classico dietro casa con un tetto a sbalzo
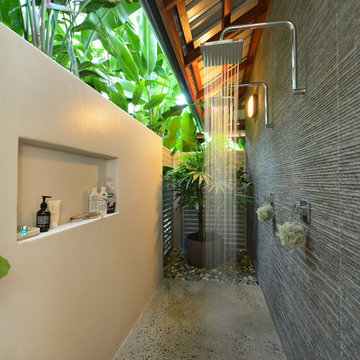
Esempio di un piccolo patio o portico tropicale dietro casa con lastre di cemento e un tetto a sbalzo
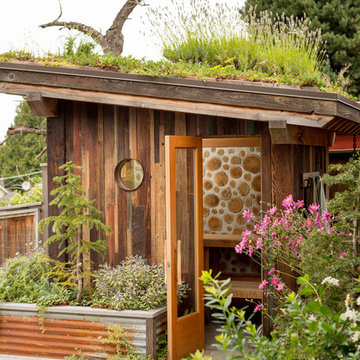
Photo by Alex Crook
https://www.alexcrook.com/
Design by Judson Sullivan
http://www.cultivarllc.com/
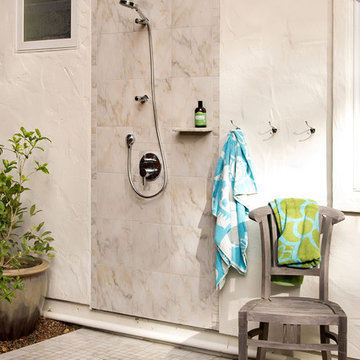
Outdoor shower next to pool with shampoo shelf and towel hooks on wall.
Immagine di un piccolo patio o portico design dietro casa con piastrelle e nessuna copertura
Immagine di un piccolo patio o portico design dietro casa con piastrelle e nessuna copertura
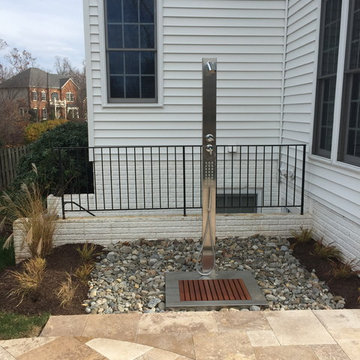
We added a beautiful naturalistic pool, landscaping, travertine paving, outdoor shower, custom porch and deck.
Immagine di un piccolo patio o portico boho chic dietro casa con pavimentazioni in cemento e nessuna copertura
Immagine di un piccolo patio o portico boho chic dietro casa con pavimentazioni in cemento e nessuna copertura
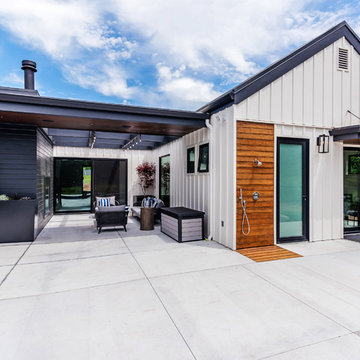
private patio retreat
Esempio di un piccolo patio o portico country dietro casa con lastre di cemento e un tetto a sbalzo
Esempio di un piccolo patio o portico country dietro casa con lastre di cemento e un tetto a sbalzo

Outdoor shower.
Esempio di un piccolo patio o portico industriale nel cortile laterale con un tetto a sbalzo
Esempio di un piccolo patio o portico industriale nel cortile laterale con un tetto a sbalzo
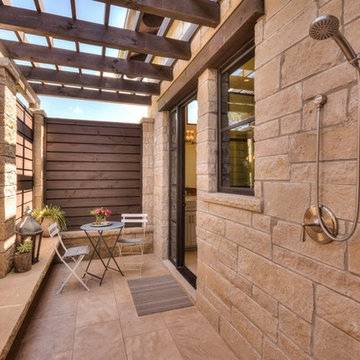
Immagine di un piccolo patio o portico dietro casa con pavimentazioni in cemento e una pergola
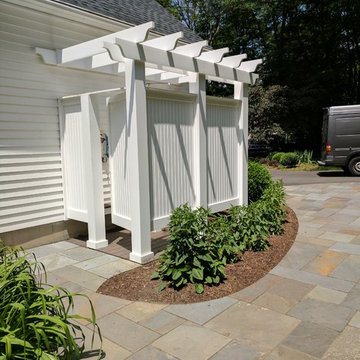
Esempio di un piccolo patio o portico tradizionale dietro casa con pedane e una pergola
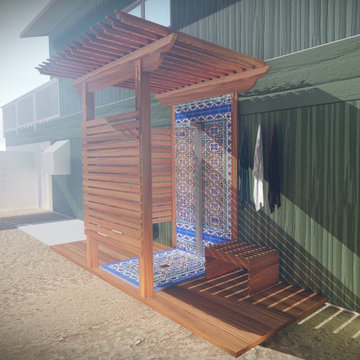
Cedar privacy sides
Idee per un piccolo patio o portico stile americano nel cortile laterale con pavimentazioni in cemento e una pergola
Idee per un piccolo patio o portico stile americano nel cortile laterale con pavimentazioni in cemento e una pergola
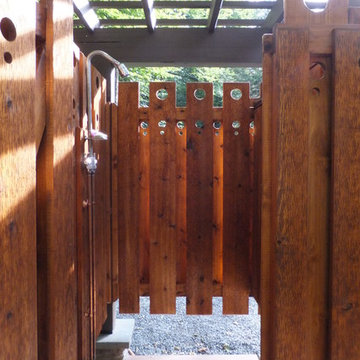
Ben Nicholson
Foto di un piccolo patio o portico stile americano nel cortile laterale con pavimentazioni in pietra naturale e una pergola
Foto di un piccolo patio o portico stile americano nel cortile laterale con pavimentazioni in pietra naturale e una pergola
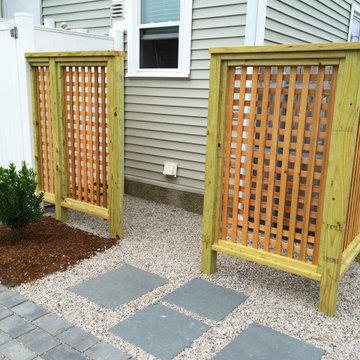
A custom wood screen panel was installed to create a place to discreetly store beach chairs and floats next the patio. A permeable walk was installed connecting the patio to the driveway entrance.
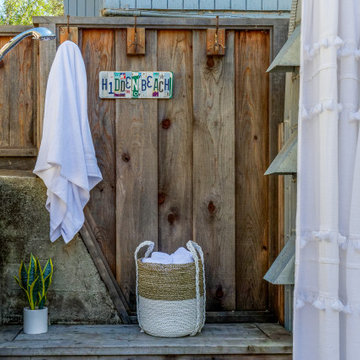
This beach home was originally built in 1936. It's a great property, just steps from the sand, but it needed a major overhaul from the foundation to a new copper roof. Inside, we designed and created an open concept living, kitchen and dining area, perfect for hosting or lounging. The result? A home remodel that surpassed the homeowner's dreams.
Outside, adding a custom shower and quality materials like Trex decking added function and style to the exterior. And with panoramic views like these, you want to spend as much time outdoors as possible!
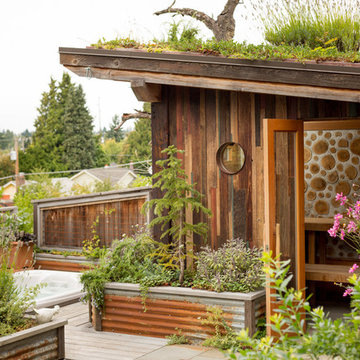
Photo by Alex Crook
https://www.alexcrook.com/
Design by Judson Sullivan
http://www.cultivarllc.com/
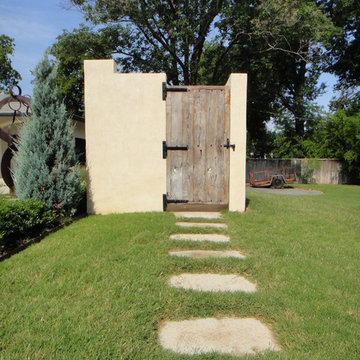
Stucco clad changing room near the pool
Foto di un piccolo patio o portico mediterraneo dietro casa con lastre di cemento e nessuna copertura
Foto di un piccolo patio o portico mediterraneo dietro casa con lastre di cemento e nessuna copertura
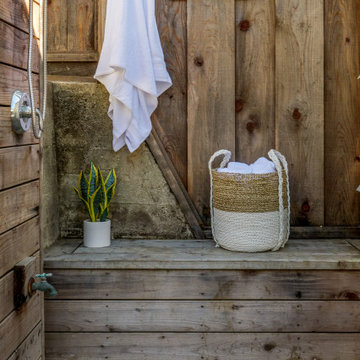
This beach home was originally built in 1936. It's a great property, just steps from the sand, but it needed a major overhaul from the foundation to a new copper roof. Inside, we designed and created an open concept living, kitchen and dining area, perfect for hosting or lounging. The result? A home remodel that surpassed the homeowner's dreams.
Outside, adding a custom shower and quality materials like Trex decking added function and style to the exterior. And with panoramic views like these, you want to spend as much time outdoors as possible!
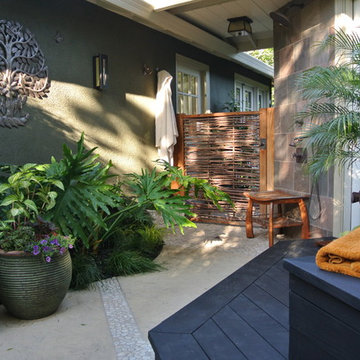
Contained in a small courtyard, this intimate garden includes a full sized lounge chair along with an outdoor shower and full bath.
The Herbert S. Frank Special Award recognizes exceptional design, unique use of materials and quality of construction in a residential landscape. Granted at the discretion of the California Landscape Contractors Association judges, this award is not necessarily given each year at the Trophy Awards event. In 2014, Confidence Landscaping, Inc. earned this important honor that carries the highly respected name of one of the founding members of the CLCA - San Francisco Bay Area chapter.
Patii e Portici piccoli - Foto e idee
1
