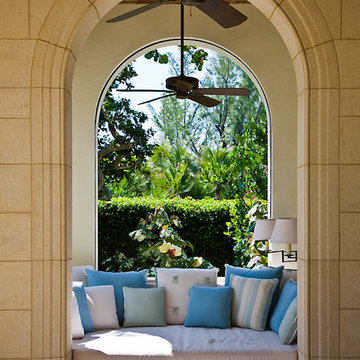Patii e Portici marroni - Foto e idee
Filtra anche per:
Budget
Ordina per:Popolari oggi
1801 - 1820 di 96.455 foto
1 di 2
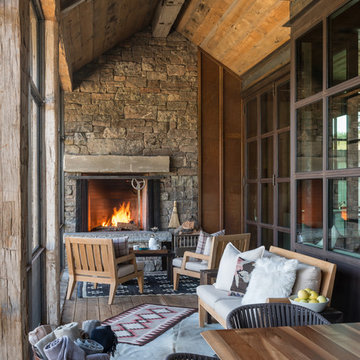
Screened porch with outdoor fireplace. Steel windows into living space,
Photos By Audrey Hall
Immagine di un portico stile rurale
Immagine di un portico stile rurale
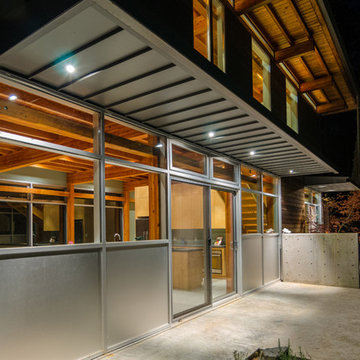
We feel fortunate to have had the opportunity to work on this clean NW Contemporary home. Due to its remote location, our goal was to pre-fabricate as much as possible and shorten the installation time on site. We were able to cut and pre-fit all the glue-laminated timber frame structural elements, the Douglas Fir tongue and groove ceilings, and even the open riser Maple stair.
The pictures mostly speak for themselves; but it is worth noting, we were very pleased with the final result. Despite its simple modern aesthetic with exposed concrete walls and miles of glass on the view side, the wood ceilings and the warm lighting give a cozy, comfy feel to the spaces.
The owners were very involved with the design and build, including swinging hammers with us, so it was a real labor of love. The owners, and ourselves, walked away from the project with a great pride and deep feeling of satisfied accomplishment.
Design by Level Design
Photography by C9 Photography
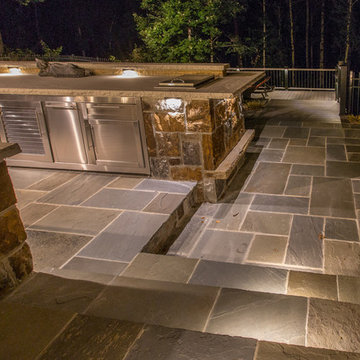
Photos by: Bruce Saunders with Connectivity Group LLC
Foto di un grande patio o portico moderno dietro casa con pavimentazioni in pietra naturale
Foto di un grande patio o portico moderno dietro casa con pavimentazioni in pietra naturale
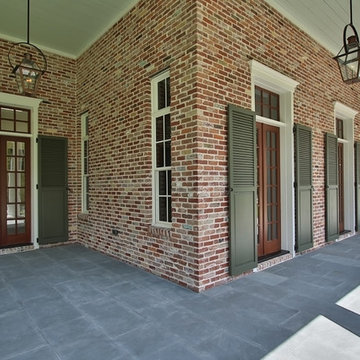
15' tall planked ceilings with ceiling mounted gas fixtures. French doors with transoms and operable shutters.
Ispirazione per un portico chic davanti casa e di medie dimensioni con pavimentazioni in cemento, un tetto a sbalzo e con illuminazione
Ispirazione per un portico chic davanti casa e di medie dimensioni con pavimentazioni in cemento, un tetto a sbalzo e con illuminazione
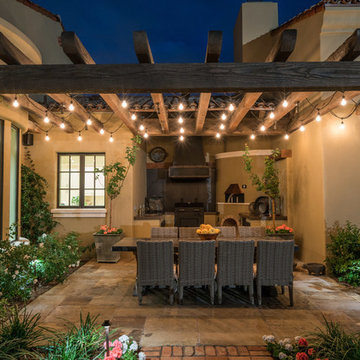
Foto di un patio o portico american style di medie dimensioni e dietro casa con una pergola e con illuminazione
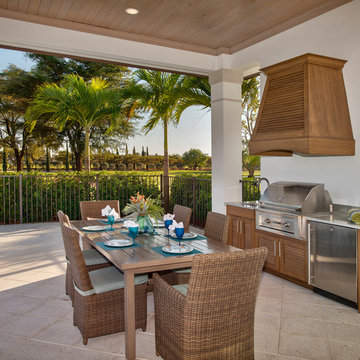
Photos by Giovanni Photography
Ispirazione per un patio o portico tropicale con pavimentazioni in pietra naturale e un tetto a sbalzo
Ispirazione per un patio o portico tropicale con pavimentazioni in pietra naturale e un tetto a sbalzo
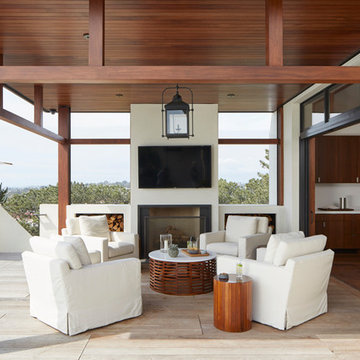
Roger Davis
Foto di un patio o portico minimal con un tetto a sbalzo e un caminetto
Foto di un patio o portico minimal con un tetto a sbalzo e un caminetto
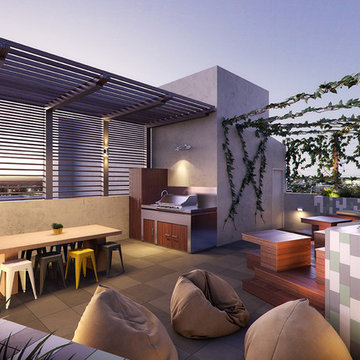
Render
Esempio di un patio o portico moderno di medie dimensioni e in cortile con piastrelle e nessuna copertura
Esempio di un patio o portico moderno di medie dimensioni e in cortile con piastrelle e nessuna copertura
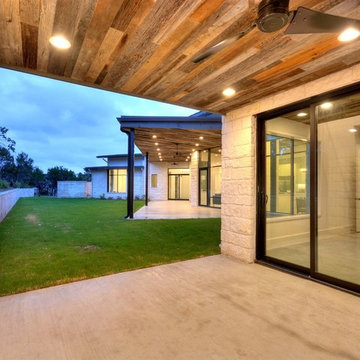
Ispirazione per un grande patio o portico minimal dietro casa con un tetto a sbalzo
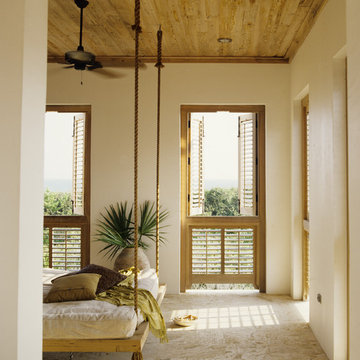
Esempio di un grande portico tropicale dietro casa con un portico chiuso e piastrelle
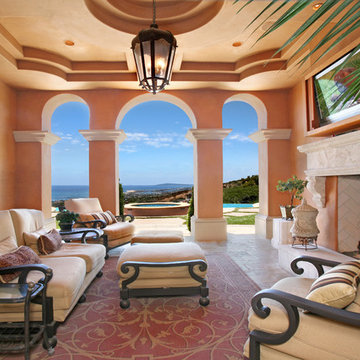
Custom home in Newport coast before the remodel!
Ispirazione per un grande patio o portico mediterraneo dietro casa con piastrelle e un caminetto
Ispirazione per un grande patio o portico mediterraneo dietro casa con piastrelle e un caminetto
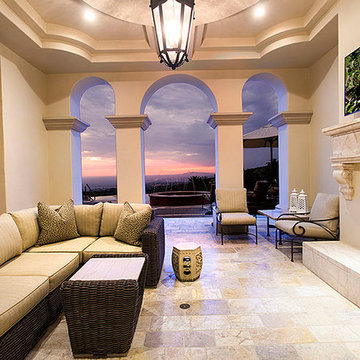
Custom home in Newport coast after the remodel!
Immagine di un grande patio o portico mediterraneo dietro casa con piastrelle e un tetto a sbalzo
Immagine di un grande patio o portico mediterraneo dietro casa con piastrelle e un tetto a sbalzo
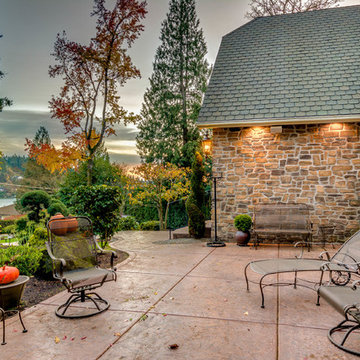
Foto di un patio o portico classico di medie dimensioni con cemento stampato e nessuna copertura
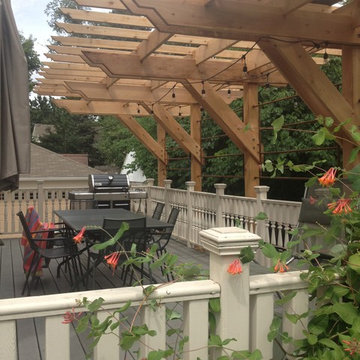
Natural cedar pergola
Idee per un patio o portico chic di medie dimensioni e dietro casa con pedane e una pergola
Idee per un patio o portico chic di medie dimensioni e dietro casa con pedane e una pergola
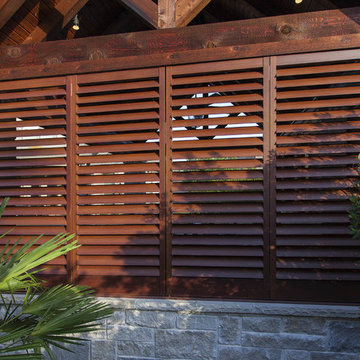
Foto di un patio o portico stile rurale di medie dimensioni e dietro casa con lastre di cemento e un gazebo o capanno
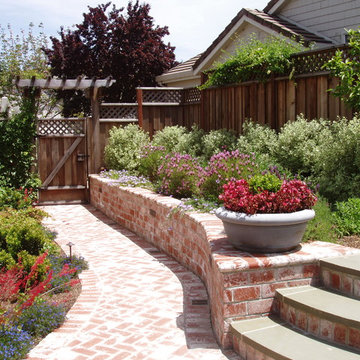
Brick walkway in San Rafael
Immagine di un patio o portico tradizionale di medie dimensioni e dietro casa con pavimentazioni in mattoni, nessuna copertura e scale
Immagine di un patio o portico tradizionale di medie dimensioni e dietro casa con pavimentazioni in mattoni, nessuna copertura e scale
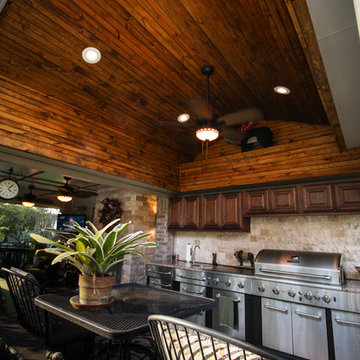
Photo Credit: Erin Weaver / Desired Photo
Esempio di un grande patio o portico classico dietro casa con pedane e un tetto a sbalzo
Esempio di un grande patio o portico classico dietro casa con pedane e un tetto a sbalzo
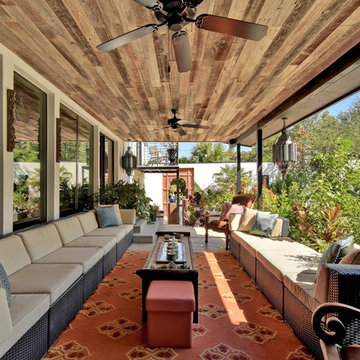
Allison Cartwright
Ispirazione per un patio o portico bohémian con un tetto a sbalzo
Ispirazione per un patio o portico bohémian con un tetto a sbalzo
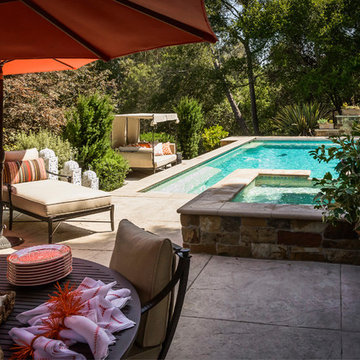
Esempio di un patio o portico rustico di medie dimensioni e dietro casa con cemento stampato e nessuna copertura
Patii e Portici marroni - Foto e idee
91
