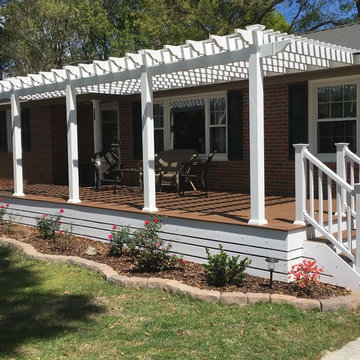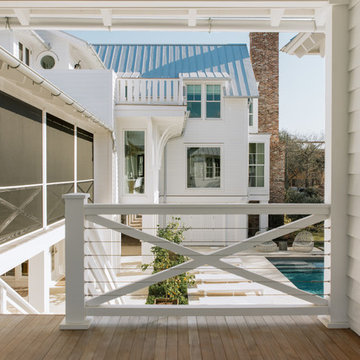Patii e Portici marroni - Foto e idee
Filtra anche per:
Budget
Ordina per:Popolari oggi
1341 - 1360 di 96.403 foto
1 di 2
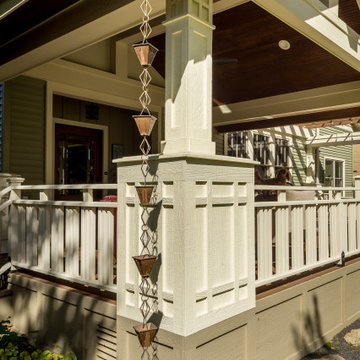
The 4 exterior additions on the home inclosed a full enclosed screened porch with glass rails, covered front porch, open-air trellis/arbor/pergola over a deck, and completely open fire pit and patio - at the front, side and back yards of the home.
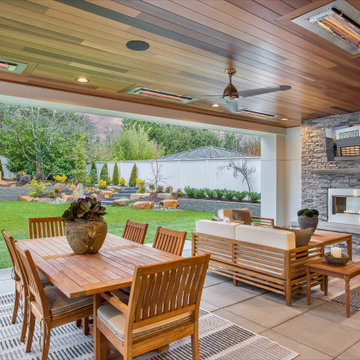
The classic elegance and intricate detail of small stones combined with the simplicity of a panel system give this stone the appearance of a precision hand-laid dry-stack set. Stones 4″ high and 8″, 12″ and 20″ long makes installation easy for expansive walls and column fascias alike. Corners available.
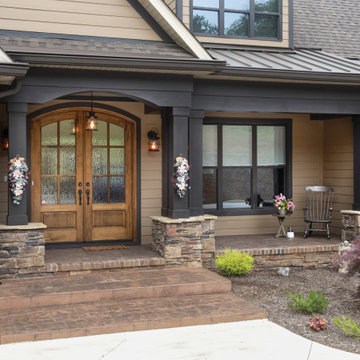
This Craftsman design offers copious curb-appeal with an angled garage, decorative gables adorned with timber wood accents, a shed dormer, and a column-framed front porch. This floor plans thoughtful layout maximizes its square footage. The kitchen cooktop-island overlooks the great room and the spaces share a cathedral ceiling. A luxury screened porch enjoys a fireplace for year-round enjoyment and is topped with a cathedral ceiling and skylights. The master suite enjoys privacy at the rear of the home and opens to a relaxing porch. A mud room, oversized utility room, and walk-in pantry provide added functionality.
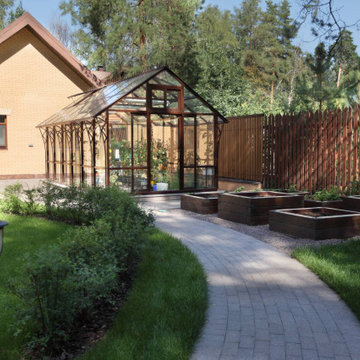
Idee per un patio o portico design di medie dimensioni
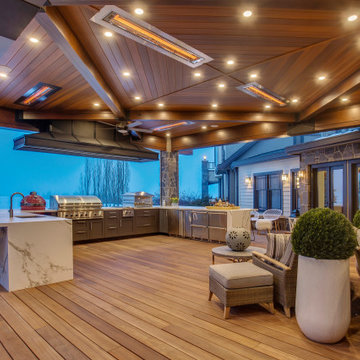
Stainless Steel Outdoor Kitchens - Powder Coat Finish
Ispirazione per un patio o portico
Ispirazione per un patio o portico
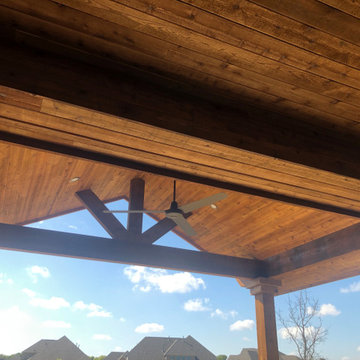
"Noelle" is a beautiful Gable patio extension. 8X8 posts, 4x12 beams and tongue & groove ceiling tying back into the original patio. We added 200ft2 of foundation and built this gorgeous structure on it for their family to enjoy.
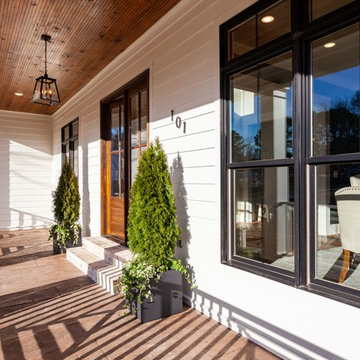
photography by Cynthia Walker Photography
Idee per un portico country di medie dimensioni e davanti casa con pavimentazioni in cemento e un tetto a sbalzo
Idee per un portico country di medie dimensioni e davanti casa con pavimentazioni in cemento e un tetto a sbalzo
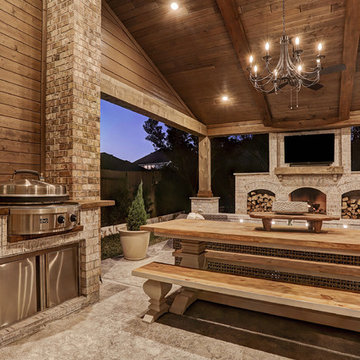
This cozy, yet gorgeous space added over 310 square feet of outdoor living space and has been in the works for several years. The home had a small covered space that was just not big enough for what the family wanted and needed. They desired a larger space to be able to entertain outdoors in style. With the additional square footage came more concrete and a patio cover to match the original roof line of the home. Brick to match the home was used on the new columns with cedar wrapped posts and the large custom wood burning fireplace that was built. The fireplace has built-in wood holders and a reclaimed beam as the mantle. Low voltage lighting was installed to accent the large hearth that also serves as a seat wall. A privacy wall of stained shiplap was installed behind the grill – an EVO 30” ceramic top griddle. The counter is a wood to accent the other aspects of the project. The ceiling is pre-stained tongue and groove with cedar beams. The flooring is a stained stamped concrete without a pattern. The homeowner now has a great space to entertain – they had custom tables made to fit in the space.
TK Images
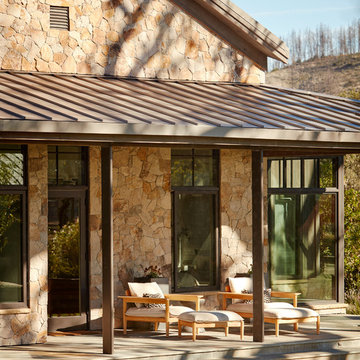
Amy A. Alper, Architect
Landscape Design by Merge Studio
Photos by John Merkl
Immagine di un portico country dietro casa con piastrelle e un parasole
Immagine di un portico country dietro casa con piastrelle e un parasole
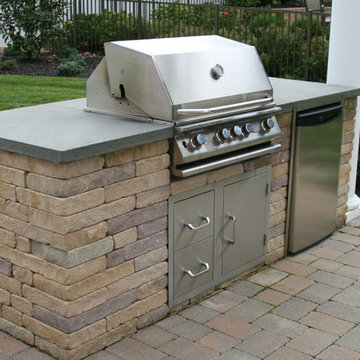
Idee per un patio o portico dietro casa con pavimentazioni in cemento
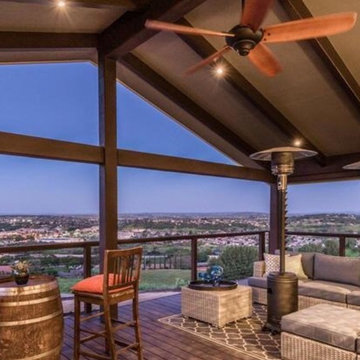
Ispirazione per un grande portico country nel cortile laterale con un focolare, pedane e un tetto a sbalzo
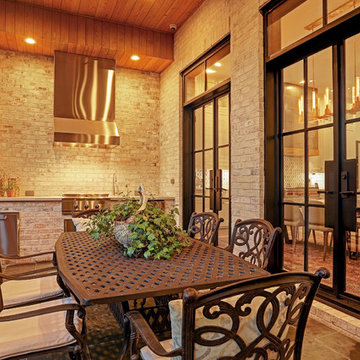
Immagine di un ampio portico chic dietro casa con piastrelle e un tetto a sbalzo
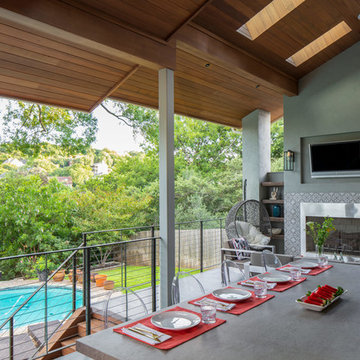
Photo by Tre Dunham
Ispirazione per un portico minimal di medie dimensioni e dietro casa con un tetto a sbalzo
Ispirazione per un portico minimal di medie dimensioni e dietro casa con un tetto a sbalzo
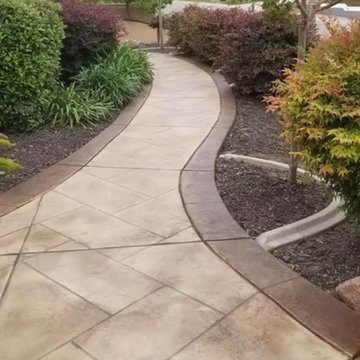
Concrete Overlays compliment the exterior of any home.
Idee per un portico classico di medie dimensioni e davanti casa con cemento stampato
Idee per un portico classico di medie dimensioni e davanti casa con cemento stampato
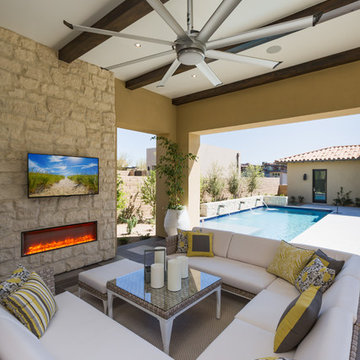
Ispirazione per un grande patio o portico classico dietro casa con un focolare
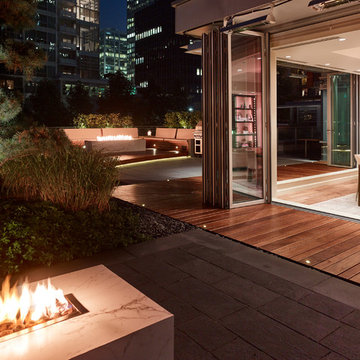
First installation of its kind. Two Oversize 9’ x 16’ grand patio openings by NanaWall, expand indoor living to the great outdoors. Heat lamps surrounding the grand openings create a heat blanket that extend outdoor entertaining in spring and fall. Custom IPE boardwalk with flush-mounted perimeter LED lighting borders entire 32’ span for ease of access. Two completely mitered marble fire features, anchor the gathering places for best views. From planes, boats & helicopters, ambient sound from the serene waterfall creates a peaceful environment in busy Coal Harbour. Fully automated lighting and audio system, allows residents and guests experience amazing city backdrops from dawn to dusk where the sunset welcomes the night with city lights in style. Chef sized 48” Wolf BBQ allows you to dine company at centre stage. Basalt stepping stones also lead you to more private spaces to continue conversations away from the main patios.
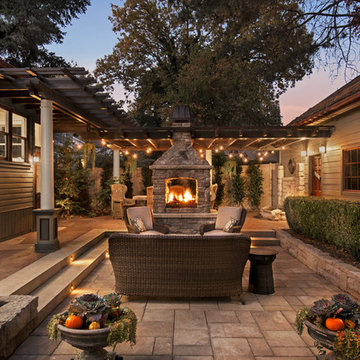
Blu Fish Photography
Foto di un patio o portico vittoriano di medie dimensioni e dietro casa con un focolare, pavimentazioni in pietra naturale e una pergola
Foto di un patio o portico vittoriano di medie dimensioni e dietro casa con un focolare, pavimentazioni in pietra naturale e una pergola
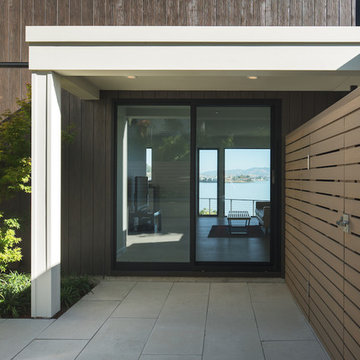
To create a more modern and inviting outdoor space for entertaining, we enlarged and enclosed the front patio of this Tiburon re-do. Without changing the house's size or structure, we installed very low-maintenance cement fiber siding, specifically a combination of Nichiha Vintagewood vertical siding and Hardie Plank horizontal siding. New windows and sliding doors by Fleetwood were also installed. Photo credit: Jonathan Mitchell Photography / jonathanmitchell.co
Patii e Portici marroni - Foto e idee
68
