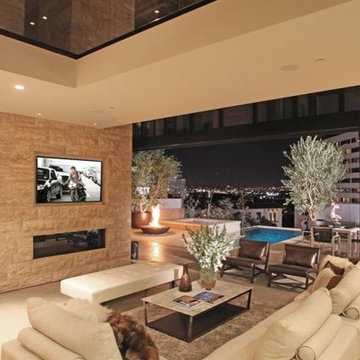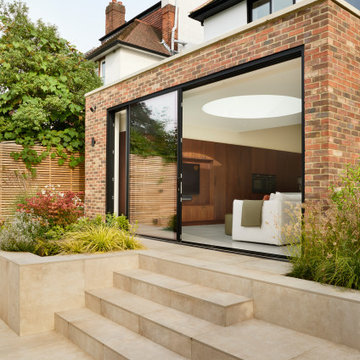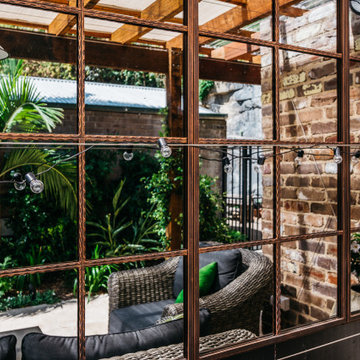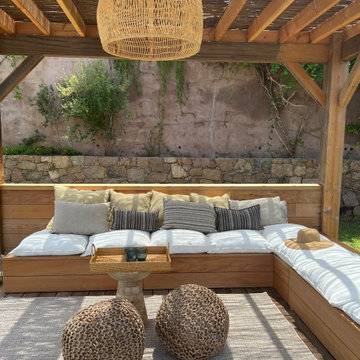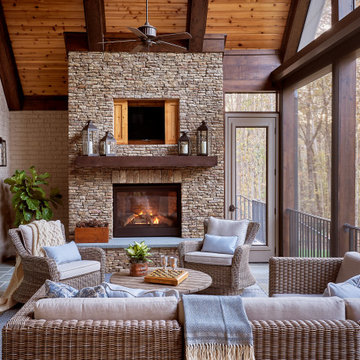Patii e Portici marroni - Foto e idee
Filtra anche per:
Budget
Ordina per:Popolari oggi
1141 - 1160 di 96.454 foto
1 di 2
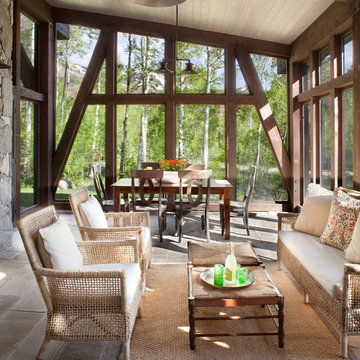
The Rotermund Residence is a contemporary mountain home with a rich, light filled interior. The combination of dark timber-work and walls of glass bring the outdoors in and provide uninhibited views of the surrounding aspen groves.
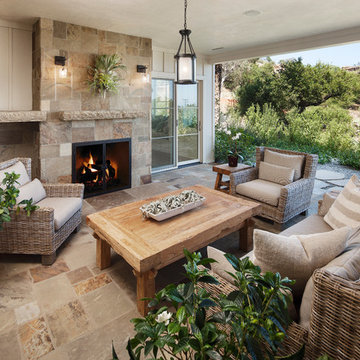
NMA Architects
Idee per un patio o portico tradizionale di medie dimensioni e dietro casa con un focolare, un tetto a sbalzo e pavimentazioni in pietra naturale
Idee per un patio o portico tradizionale di medie dimensioni e dietro casa con un focolare, un tetto a sbalzo e pavimentazioni in pietra naturale
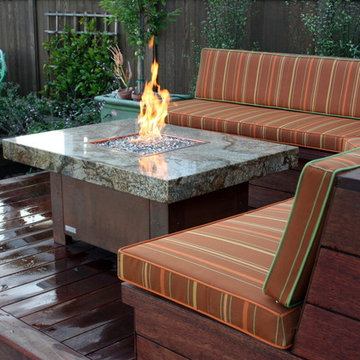
Copper Canyon granite top acid washed copper base this COOKE fire pit table combo is one of our favorites!
Foto di un piccolo patio o portico bohémian dietro casa
Foto di un piccolo patio o portico bohémian dietro casa
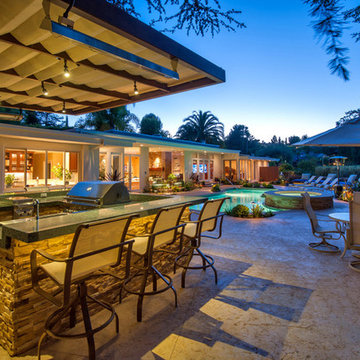
Foto di un ampio patio o portico minimal dietro casa con fontane, lastre di cemento e un tetto a sbalzo
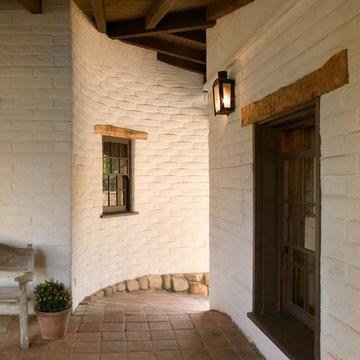
The design objective for this six acre ocean view parcel in Montecito was to create a literal replication of an 1800's California hacienda. Four adobe structures define the central courtyard while secondary terraces and walled gardens expand the living areas towards the views and morning light. Simple, rustic details and traditional, handmade materials evoke a lifestyle of a distant era.
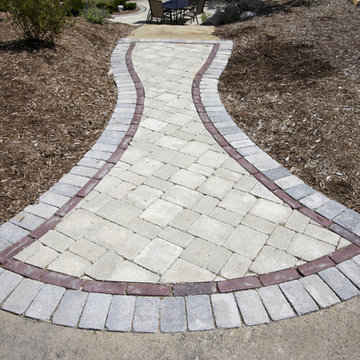
Bixby Back Patio & Deck Project
Esempio di un grande patio o portico tradizionale dietro casa con pavimentazioni in cemento e nessuna copertura
Esempio di un grande patio o portico tradizionale dietro casa con pavimentazioni in cemento e nessuna copertura
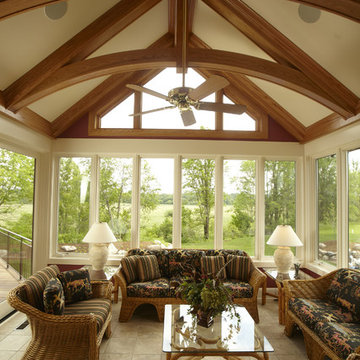
A recent home built by John Kraemer & Sons in Credit River Township, MN.
Photography: Todd Buchanan
Ispirazione per un patio o portico classico
Ispirazione per un patio o portico classico
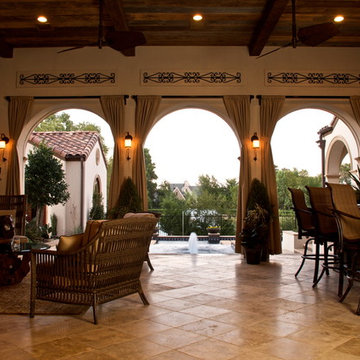
Exterior living room. Two 3 panel sliding pocket doors (a total of 6 panels) behind the camera open up to an exterior living room (to the left) and outdoor kitchen (to the right). The 3 arches ahead have sliding motorized Phantom screens, providing protection from insects. The floor is 3/4" thick travertine tiles, and the ceiling is reclaimed barn wood.
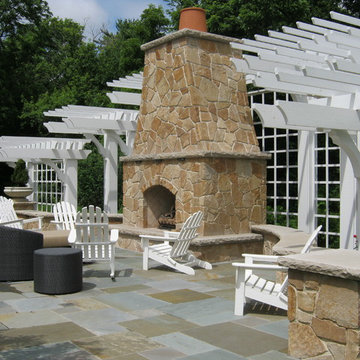
Foto di un patio o portico classico dietro casa e di medie dimensioni con un focolare, pavimentazioni in pietra naturale e una pergola
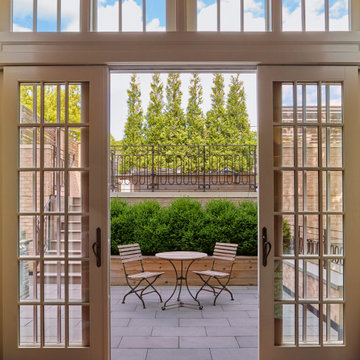
Inspired by the architecture of the prestigious Regent Street in London, the exterior of this city home has an elegant and refined street presence. A thoughtful floor plan cleverly utilizes the project’s narrow site to provide an open, but defined light-filled interior. Custom detailing paired with colorful finishes, create an inviting and vibrant family home.
View more of this home through #BBARegentStreetTownhome on Instagram.
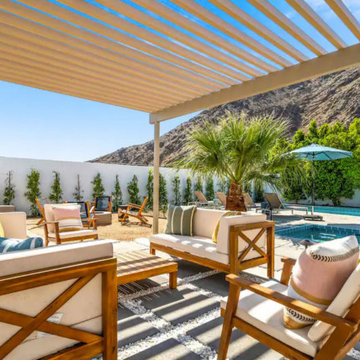
Mid-century modern residential renovation for a Palm Springs vacation rental home. Intended for short term rental use with gorgeous patio space with mountain views. Includes full pool, sunken spa, lounge space with metal trellis and fire pit area.
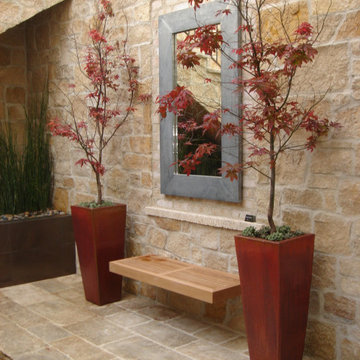
Zen Patio Garden with Tranquil Fountain just outside the massage area of gym Spa Retreat
Idee per un piccolo patio o portico classico in cortile con fontane, pavimentazioni in pietra naturale e nessuna copertura
Idee per un piccolo patio o portico classico in cortile con fontane, pavimentazioni in pietra naturale e nessuna copertura
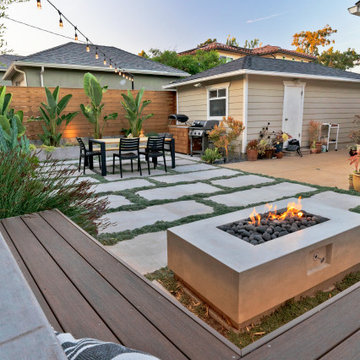
Idee per un patio o portico minimalista di medie dimensioni e dietro casa con un focolare e lastre di cemento
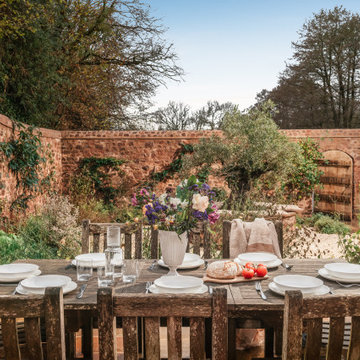
Immagine di un patio o portico nordico di medie dimensioni e dietro casa con pavimentazioni in pietra naturale

The 4 exterior additions on the home inclosed a full enclosed screened porch with glass rails, covered front porch, open-air trellis/arbor/pergola over a deck, and completely open fire pit and patio - at the front, side and back yards of the home.
Patii e Portici marroni - Foto e idee
58
