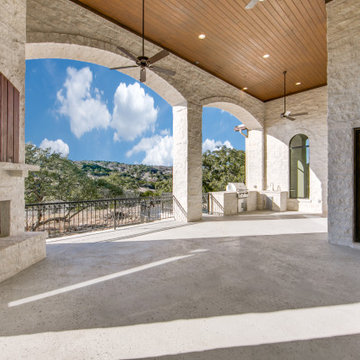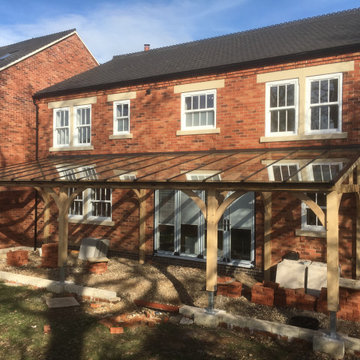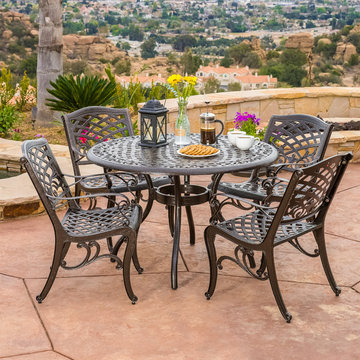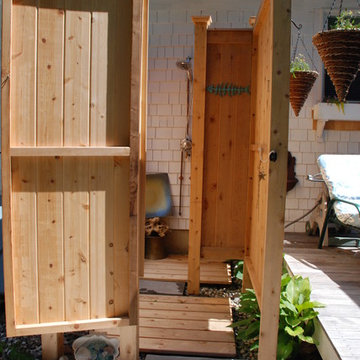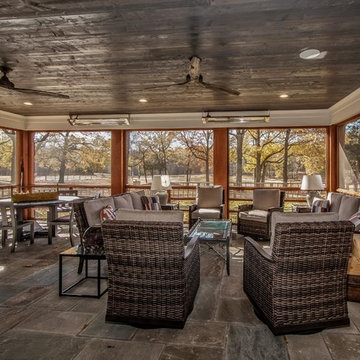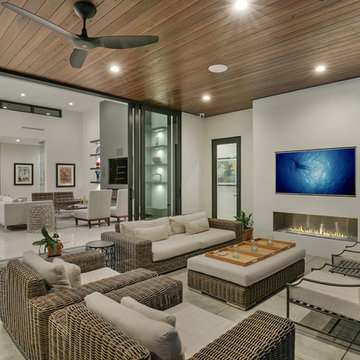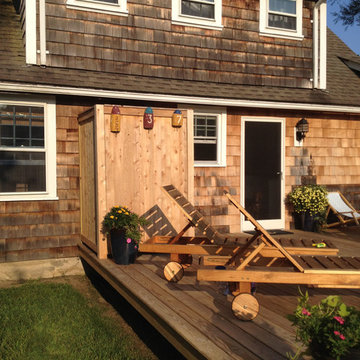Patii e Portici marroni - Foto e idee
Filtra anche per:
Budget
Ordina per:Popolari oggi
921 - 940 di 96.572 foto
1 di 2
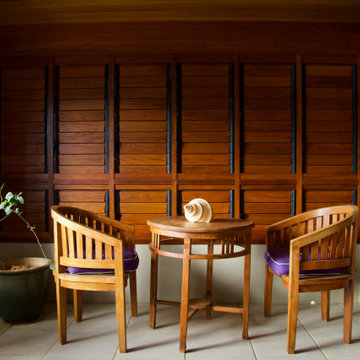
Perched on a hill enjoying the coastal views and breeze this Balinese Style residence predominantly features an eye-catching New Guinea Rosewood bifold window with timber blades surrounded by multiple timber louvre galleries. A variety of large fixed light windows coupled with glass louvre galleries adorn the rest of the property. The main entrance features French Doors with matching sidelights.
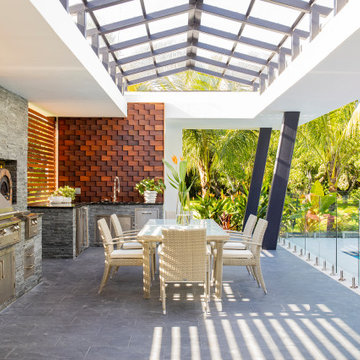
New construction, our interior design firm was hired to assist clients with the interior design as well as to select all the finishes. Clients were fascinated with the final results.
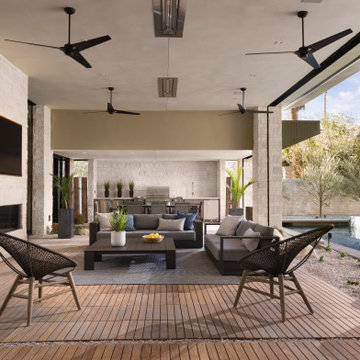
This beautiful outdoor living space flows out from both the kitchen and the interior living space. Spacious dining adjacent to a full outdoor kitchen with gas grill, beer tap, under mount sink, refrigeration and storage cabinetry.
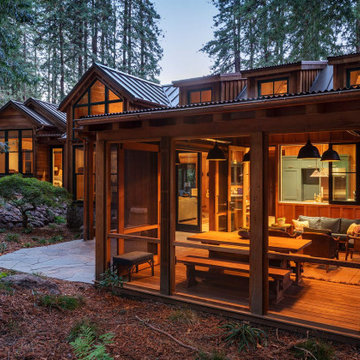
Foto di un patio o portico rustico di medie dimensioni e dietro casa con un focolare, pavimentazioni in pietra naturale e nessuna copertura
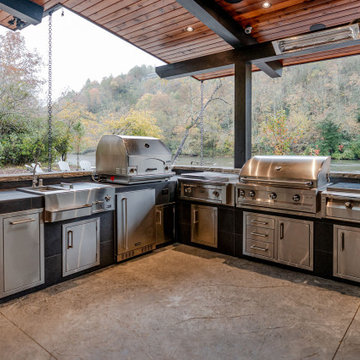
Evening at the River Pavilion provides a quiet setting for relaxation and repose, or one can imagine the off the hook parties that will be held here.
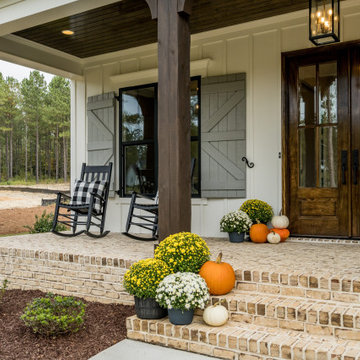
Immagine di un portico country davanti casa con pavimentazioni in mattoni
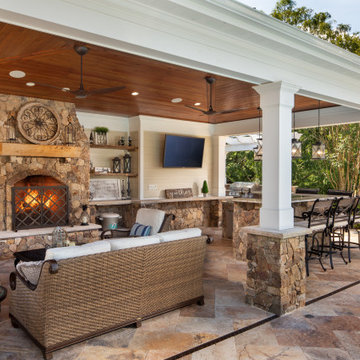
Rosegrove Pool & Landscape
Ispirazione per un patio o portico tradizionale dietro casa
Ispirazione per un patio o portico tradizionale dietro casa
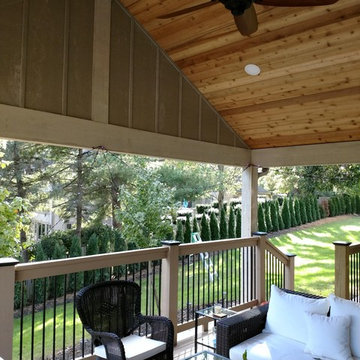
All the porch trim was created with Boral wrap. The interior and exterior of the gable includes both Hardie board siding and Boral trim elements.
Ispirazione per un grande portico dietro casa con un tetto a sbalzo
Ispirazione per un grande portico dietro casa con un tetto a sbalzo
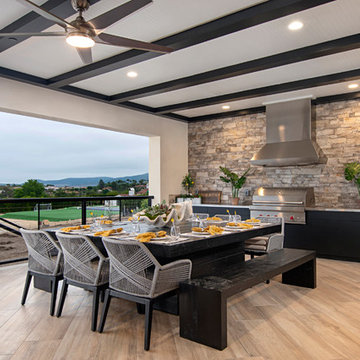
Idee per un ampio patio o portico country dietro casa con piastrelle
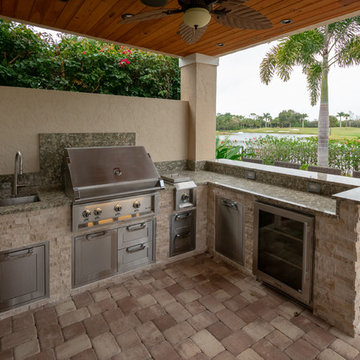
Foto di un patio o portico tropicale dietro casa con pavimentazioni in mattoni e un tetto a sbalzo
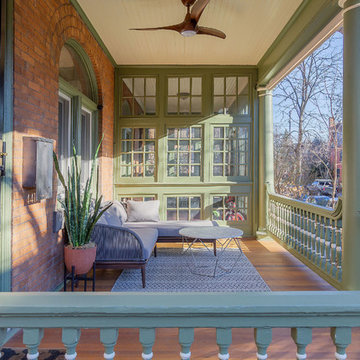
Esempio di un piccolo portico moderno davanti casa con pedane e un tetto a sbalzo
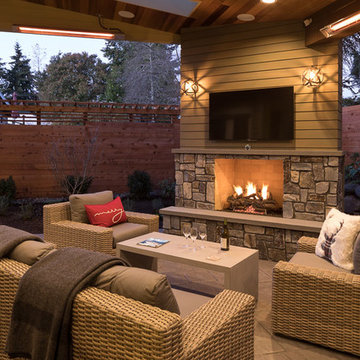
Requirements for this new outdoor living space included letting lots of light into the space and home and maximizing the square footage for outdoor dining and gathering.
The wood finishes are all clear cedar which has been stained to match the existing colors on the home. The masonry is real veneer stone (Moose Mountain). This project maximizes this family's time spent outside by including heaters (Infratech) as well as the gas-burning fireplace.
The entire backyard was redesigned to create as large an outdoor living space as was permittable as well as space for a hot tub, pathway, planting and a large trampoline.
The result is a very cohesive and welcoming space.
William Wright Photography
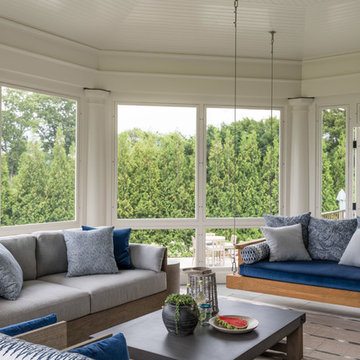
The French doors of the family room open to a wide porch with spectacular raised granite hearth, running bond brick splits, and rustic stone at the outdoor fireplace.
Patii e Portici marroni - Foto e idee
47
