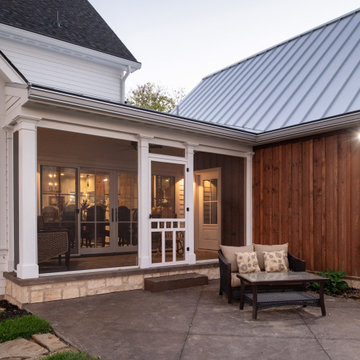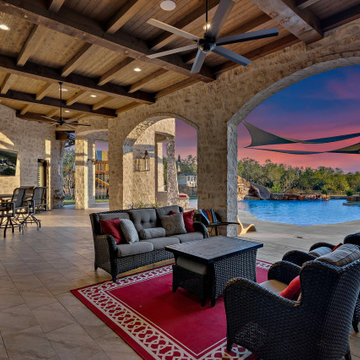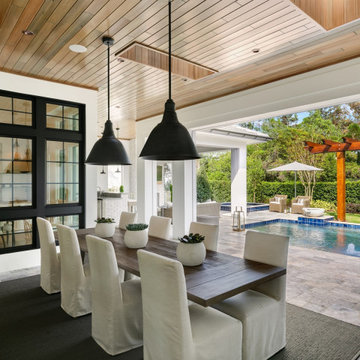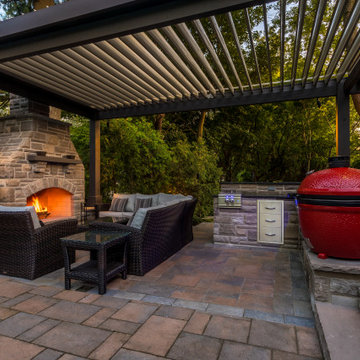Patii e Portici marroni - Foto e idee
Filtra anche per:
Budget
Ordina per:Popolari oggi
61 - 80 di 96.420 foto
1 di 2

Idee per un patio o portico moderno di medie dimensioni e dietro casa con un caminetto e pavimentazioni in pietra naturale
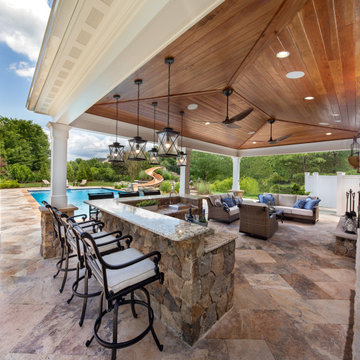
Rosegrove Pool & Landscape
Idee per un patio o portico chic di medie dimensioni e dietro casa con pavimentazioni in pietra naturale
Idee per un patio o portico chic di medie dimensioni e dietro casa con pavimentazioni in pietra naturale
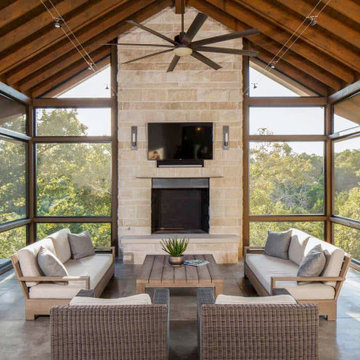
Esempio di un portico stile rurale con un portico chiuso, lastre di cemento e un tetto a sbalzo
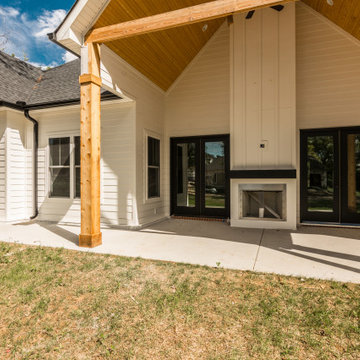
Idee per un patio o portico country di medie dimensioni e dietro casa con un caminetto, lastre di cemento e un tetto a sbalzo
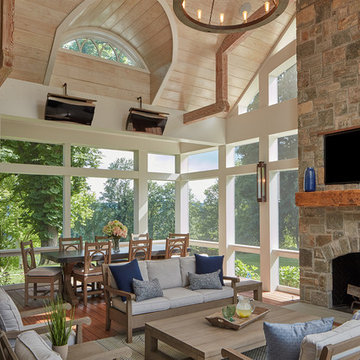
Ispirazione per un portico stile marinaro con un portico chiuso, pedane e un tetto a sbalzo
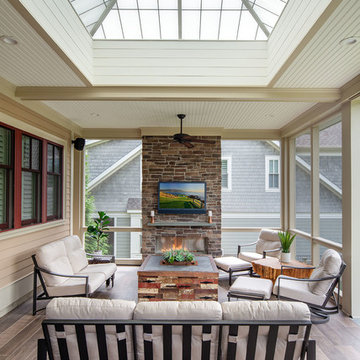
We designed a three season room with removable window/screens and a large sliding screen door. The Walnut matte rectified field tile floors are heated, We included an outdoor TV, ceiling fans and a linear fireplace insert with star Fyre glass. Outside, we created a seating area around a fire pit and fountain water feature, as well as a new patio for grilling.
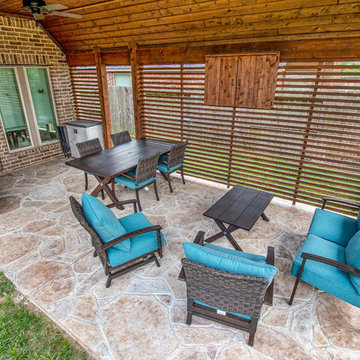
Foto di un patio o portico dietro casa con cemento stampato e un tetto a sbalzo
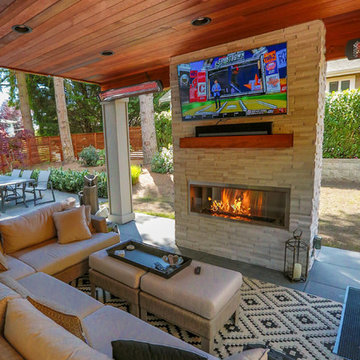
This project is a skillion style roof with an outdoor kitchen, entertainment, heaters, and gas fireplace! It has a super modern look with the white stone on the kitchen and fireplace that complements the house well.
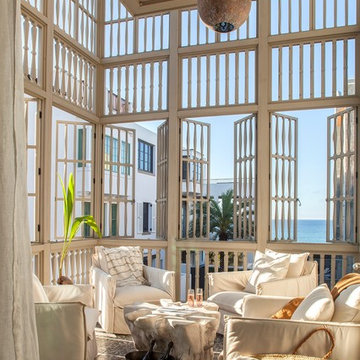
New Urban Luxury
Private Residence – Alys Beach, Florida
Architect: Khoury & Vogt Architects
Builder: BRW Builders of Destin
E. F. San Juan supplied all the interior and exterior wood millwork for this expertly designed residence adjacent to the snow-white dunes found in the serene New Urban townscape of Alys Beach, Florida.
Challenges:
The most significant design challenge of this project was to engineer a processing method to fabricate the complex millwork components in mass for the outdoor lounge. Khoury & Vogt Architects created a custom design for an inspiring and elegant outdoor living space. Fortunately, this house had a resourceful and creative team ensuring the vision of the design stayed intact.
Solution:
The intricate design required a creative approach which entailed high-level fabricating skills. “This project stands out in my mind because it required that I personally design and build numerous jigs,” says Edward San Juan. Taking on the challenge, San Juan designed and handcrafted each jig to the exact specification required for the exterior design.
The team at E. F. San Juan continued with the creative approach, integrating and assembling the custom jigs to produce a work of art. The millwork beautifully complements the sleek white design on the deep indoor-outdoor decks, allowing the feel of the surrounding nature to flow inside. The result is a breathtaking and inspiring New Urban home in a luxurious beach town along Scenic Highway 30-A.
---
Photography by Jack Gardner
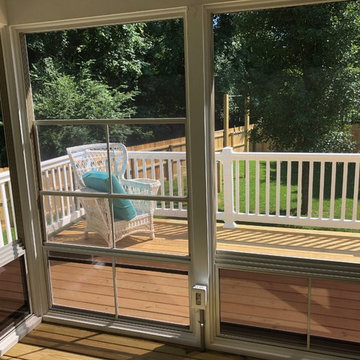
Immagine di un portico chic di medie dimensioni e dietro casa con un portico chiuso, pedane e un tetto a sbalzo

Covered patio.
Image by Stephen Brousseau
Idee per un piccolo portico industriale dietro casa con lastre di cemento, un tetto a sbalzo e con illuminazione
Idee per un piccolo portico industriale dietro casa con lastre di cemento, un tetto a sbalzo e con illuminazione
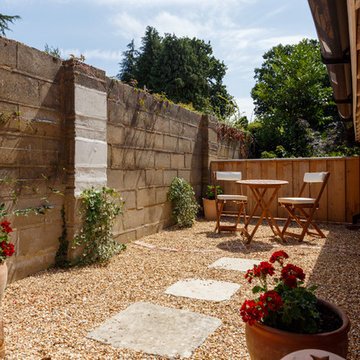
Harbour View Photography
Idee per un piccolo patio o portico classico dietro casa con ghiaia e nessuna copertura
Idee per un piccolo patio o portico classico dietro casa con ghiaia e nessuna copertura
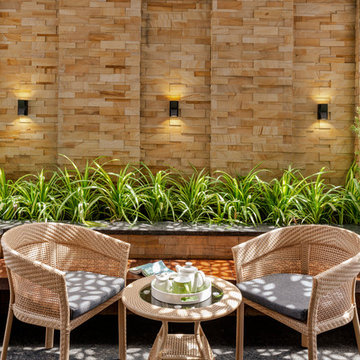
Designed by - Office of Contemporary Architecture
Photographed by - Ravi Chouhan, Sapna Jain
Esempio di un patio o portico minimal con piastrelle e una pergola
Esempio di un patio o portico minimal con piastrelle e una pergola
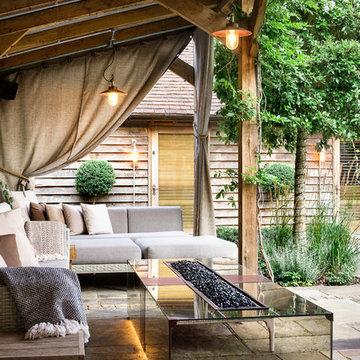
Simon Callaghan Photography
Foto di un grande patio o portico minimal in cortile con pavimentazioni in pietra naturale e un focolare
Foto di un grande patio o portico minimal in cortile con pavimentazioni in pietra naturale e un focolare
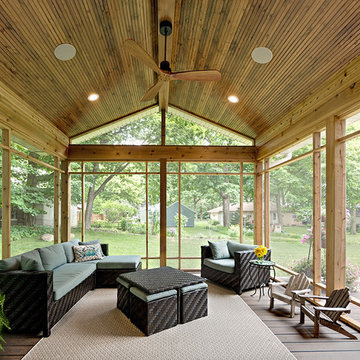
Photo credits: Ehlen Creative
Foto di un portico tradizionale di medie dimensioni e dietro casa con un portico chiuso, lastre di cemento e un tetto a sbalzo
Foto di un portico tradizionale di medie dimensioni e dietro casa con un portico chiuso, lastre di cemento e un tetto a sbalzo
Patii e Portici marroni - Foto e idee
4
