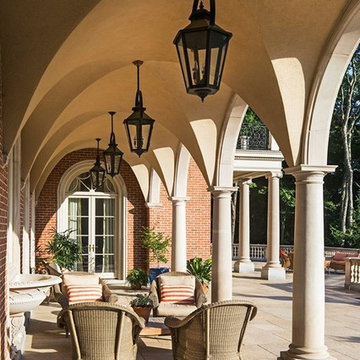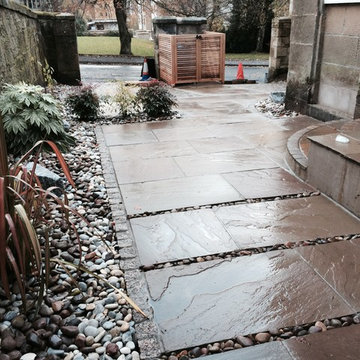Patii e Portici marroni - Foto e idee
Filtra anche per:
Budget
Ordina per:Popolari oggi
2521 - 2540 di 96.518 foto
1 di 2
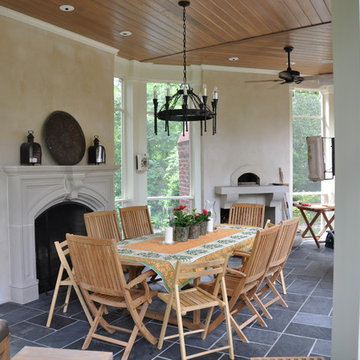
Screen porch addition with custom fireplace and pizza oven. Our client later had us renovate her master bath.
Immagine di un grande portico classico nel cortile laterale con un caminetto, pavimentazioni in pietra naturale e un tetto a sbalzo
Immagine di un grande portico classico nel cortile laterale con un caminetto, pavimentazioni in pietra naturale e un tetto a sbalzo
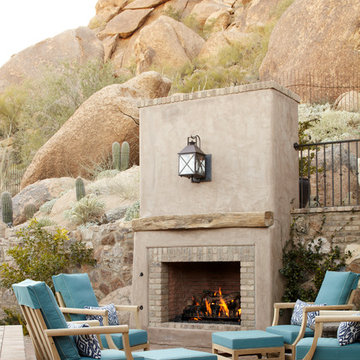
Jana Parker Lee Designer
Wiseman and Gale Interiors
Photography by Laura Moss
Ispirazione per un patio o portico stile americano con un focolare, pavimentazioni in mattoni e nessuna copertura
Ispirazione per un patio o portico stile americano con un focolare, pavimentazioni in mattoni e nessuna copertura
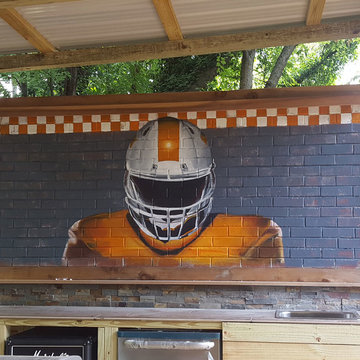
This homeowner - a huge fan of UT football - had seen this same mural that we had done inside of Hooters on Kingston Pike in Knoxville (huge UT football fan area), and wanted it for himself as part of his outdoor man cave, which is a huge outdoor space with multiple level decks and this grill and cooking area. He actually built a brick wall to emulate what he saw on the Hooters UT man mural and had me paint the same right onto the brick.
Then he added rope lighting at the top and underneath the ledge below the mural, which really makes is stunning at night! (see previous pic)
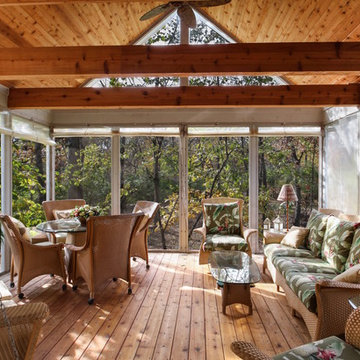
www.margaretcanfield.com, Real Estate for sale in Lake Geneva, Wisconsin. Open and airy floorpan with sun filled rooms and beautiful views in this gated golf course community.
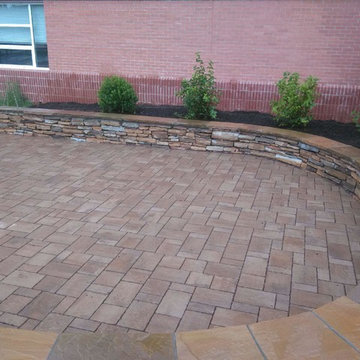
This is an outdoor classroom we built for a school. We used permeable pavers for the patio and stacked fieldstone bench for seating
Esempio di un grande patio o portico in cortile con pavimentazioni in cemento
Esempio di un grande patio o portico in cortile con pavimentazioni in cemento
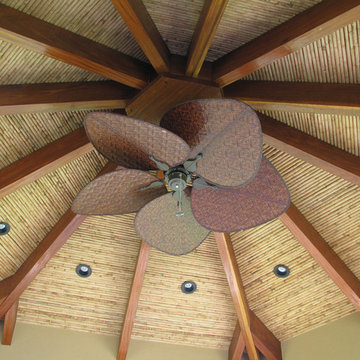
At Villa Puesta de Sol the ceiling details are a major component. This ceiling has an exposed wooden beam structure. It is made of with natural reed, giving the house a more tropical and natural look. Recessed lighting and ceiling fans are added for functional purposes of the room.
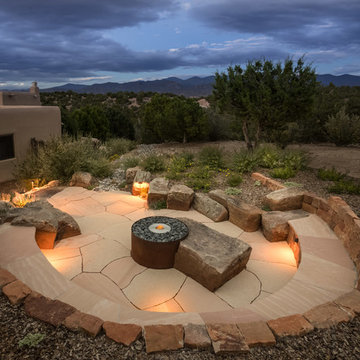
A custom fire pit plaza built into the hill off the parking area of the residence provides an evening escape to admire the expansive New Mexican sky. A custom alcohol-fueled fire feature is built into a boulder. A semi-circular stonework bench with flagstone topper and custom cushions/ outdoor pillows (not shown) provide ample seating for residents and their guests. Down-lit landscape lighting provides a soft ambiance to the area while allowing guests to safely move about the space.
Photo Credit: Kirk Gittings
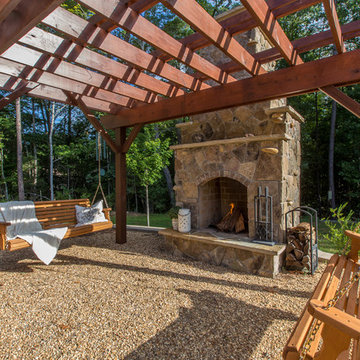
Photo by: Bruce Saunders with Connectivity Group, LLC
Immagine di un patio o portico stile rurale di medie dimensioni e dietro casa con un focolare, ghiaia e una pergola
Immagine di un patio o portico stile rurale di medie dimensioni e dietro casa con un focolare, ghiaia e una pergola
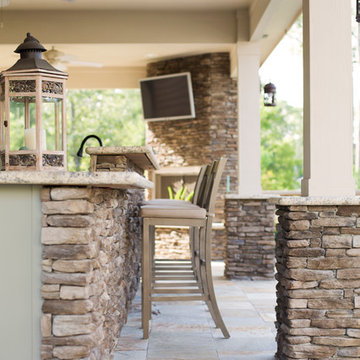
Esempio di un grande patio o portico tradizionale dietro casa con pavimentazioni in pietra naturale e un tetto a sbalzo
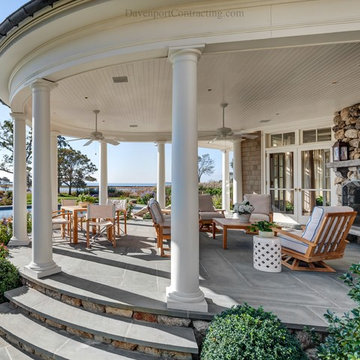
This custom built Nantucket style shingle waterfront home is located on Long Island Sound in the Greenwich area overlooking a tranquil cove. This waterside view photo shows a 'third' porch on the home (in addition to a screened porch and an open pergola). This projecting semi-circular "Summer Porch" sports Doric columns, a massive stone fireplace, poolside seating for 10 and a 180 degree view of Long Island Sound.
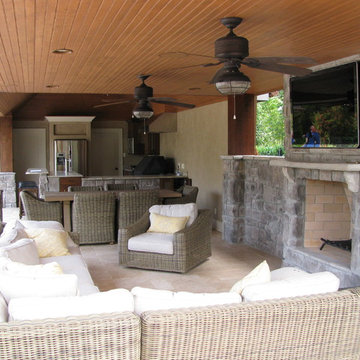
Ispirazione per un grande patio o portico american style dietro casa con piastrelle e un tetto a sbalzo
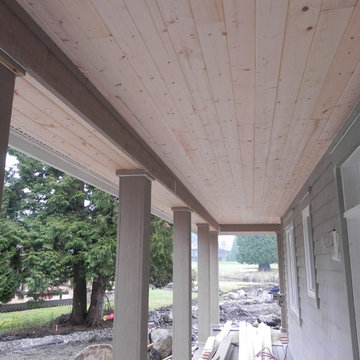
T&G porch ceiling, wrapped columns, cedar siding
Foto di un portico tradizionale con un tetto a sbalzo
Foto di un portico tradizionale con un tetto a sbalzo
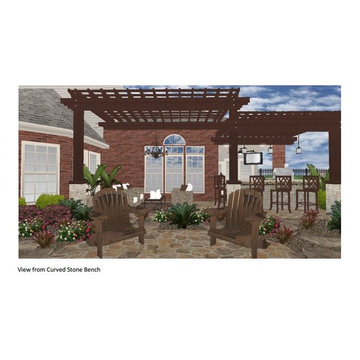
3D Rendering
A two-level pergola, circular firepit area and outdoor kitchen with a charcoal-gas combo grill star in this Houston patio addition designed for entertaining large crowds in style.
"The client was an attorney with a passion for cooking and entertaining," says the project's principal designer, Lisha Maxey of LGH Designs. "Her main objective with this space was to create a large area for 10 to 20 guests, including seating and the prep and cooking of meals."
Located in the backyard of the client's home in Spring, TX, this beautiful outdoor living and entertaining space includes a 28-by-12-foot patio with Fantastico silver travertine tile flooring, arranged in a Versailles pattern. The walkway is Oklahoma wister flagstone.
Providing filtered shade for the patio is a two-level pergola of treated pine stained honey gold. The larger, higher tier is about 18 by 10 feet; the smaller, lower tier is about 10 feet square.
"We covered the entire pergola with Lexan - a high-quality, clear acrylic sheet that provides protection from the sun, heat and rain," says Outdoor Homescapes of Houston owner Wayne Franks.
Beneath the lower tier of the pergola sits an L-shaped, 12-by-9-foot outdoor kitchen island faced with Carmel Country ledgestone. The island houses a Fire Magic® combination charcoal-gas grill and lowered power burner, a Pacific Living countertop pizza oven and a stainless steel RCS trash drawer and sink. The countertops and raised bar are Fantastico silver travertine (18-square-inch tiles) and the backsplash is real quartz.
"The most unique design item of this kitchen area is the hexagon/circular table we added to the end of the long bar," says Lisha. This enabled the client to add seating for her dining guests."
Under the higher, larger tier of the pergola is a seating area, made up of a coffee table and espresso-colored rattan sofa and club chairs with spring-green-and-white cushions.
"Lighting also plays an important role in this space, since the client often entertains in the evening," says Wayne. Enter the chandelier over the patio seating arrangement and - over the outdoor kitchen - pendant lamps and an industrial-modern ceiling fan with a light fixture in the center. "It's important to layer your lighting for ambiance, security and safety - from an all-over ambient light that fills the space to under-the-counter task lighting for food prep and cooking to path and retaining wall lighting."
Off the patio is a transition area of crushed granite and floating flagstone pavers, leading to a circular firepit area of stamped concrete.
At the center of this circle is the standalone firepit, framed at the back by a curved stone bench. The walls of the bench and column bases for the pergola, by the way, are the same ledgestone as the kitchen island. The top slab on the bench is a hearth piece of manmade stone.
"I think the finish materials blend with the home really well," says Wayne. "We met her objectives of being able to entertain with 10 to 12 to 20 people at one time and being able to cook with charcoal and gas separately in one unit. And of course, the project was on time, on budget."
"It is truly a paradise," says the client in her Houzz review of the project. "They listened to my vision and incorporated their expertise to create an outdoor living space just perfect for me and my family!"
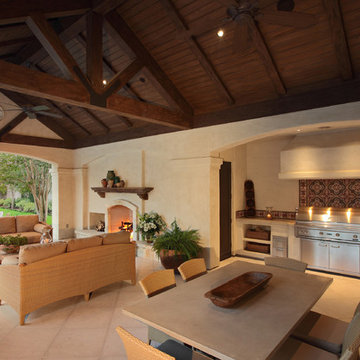
Trey Hunter Photography
Ispirazione per un ampio portico mediterraneo dietro casa con piastrelle e un tetto a sbalzo
Ispirazione per un ampio portico mediterraneo dietro casa con piastrelle e un tetto a sbalzo
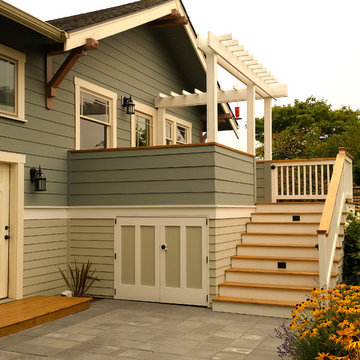
Banyon Tree Design Studio
Idee per un piccolo portico classico dietro casa con pavimentazioni in cemento
Idee per un piccolo portico classico dietro casa con pavimentazioni in cemento
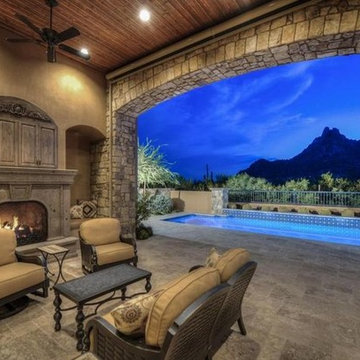
Luxury Patio inspirations by Fratantoni Design.
To see more inspirational photos, please follow us on Facebook, Twitter, Instagram and Pinterest!
Ispirazione per un ampio patio o portico tradizionale dietro casa con pavimentazioni in pietra naturale
Ispirazione per un ampio patio o portico tradizionale dietro casa con pavimentazioni in pietra naturale
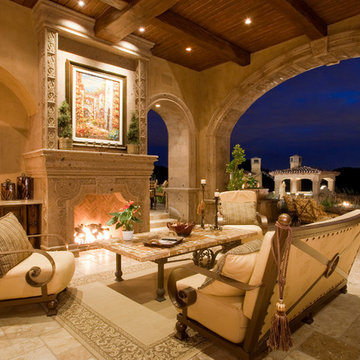
Elegant Patio designs by Fratantoni Luxury Estates for your inspirational boards!
Follow us on Pinterest, Instagram, Twitter and Facebook for more inspirational photos!
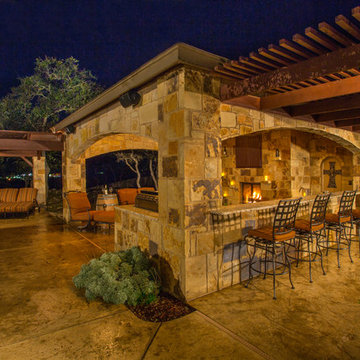
Vernon Wentz
Immagine di un patio o portico mediterraneo dietro casa con un focolare, lastre di cemento e un gazebo o capanno
Immagine di un patio o portico mediterraneo dietro casa con un focolare, lastre di cemento e un gazebo o capanno
Patii e Portici marroni - Foto e idee
127
