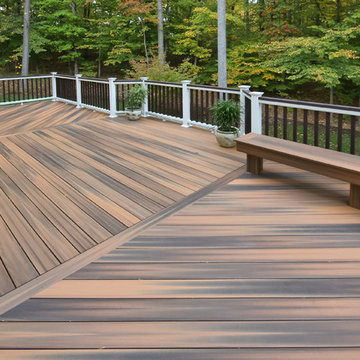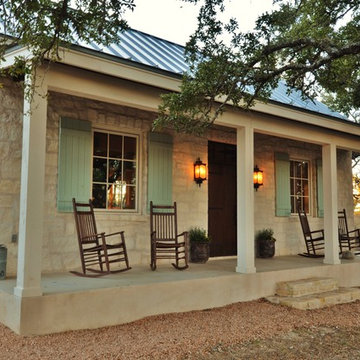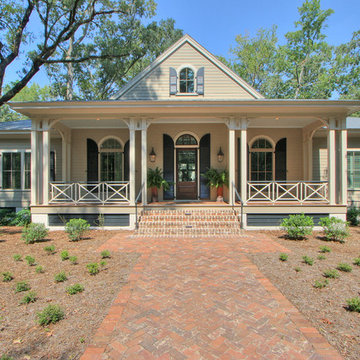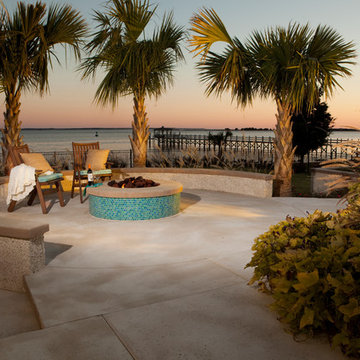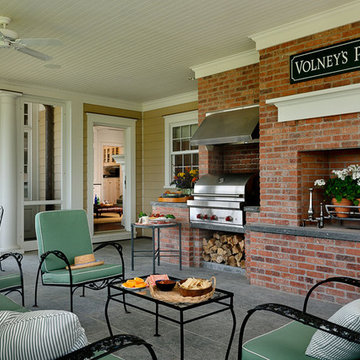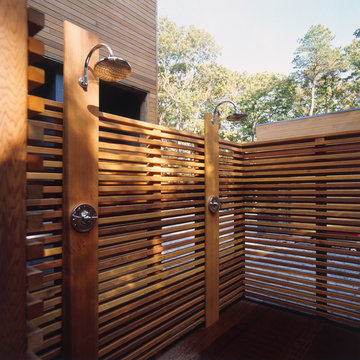Patii e Portici marroni - Foto e idee
Filtra anche per:
Budget
Ordina per:Popolari oggi
181 - 200 di 96.420 foto
1 di 2
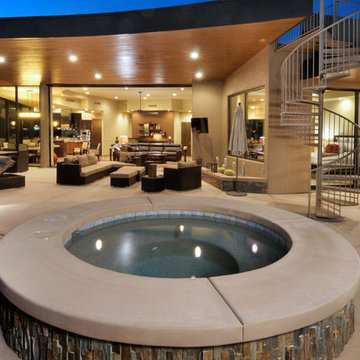
Floating spiral staircase leads to the observation deck that provides commanding views of desert and surrounding mountains. Exposed concrete patio and pool deck with all natural stone accents.
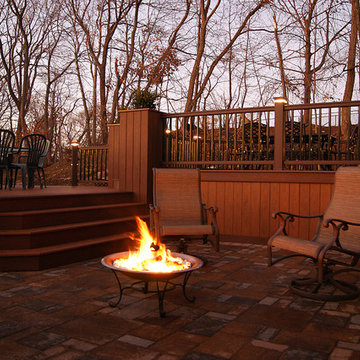
Multilevel PVC deck with double picture frame border and surrounding hardscape patios and seat walls. Stairs cascade down to lower level. Deck has solid skirting facing patio.
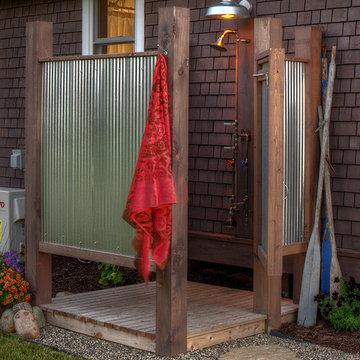
Esempio di un patio o portico tradizionale di medie dimensioni e nel cortile laterale con pedane
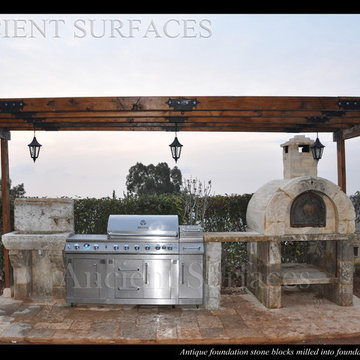
Image provided by 'Ancient Surfaces'
Product name: Authentic Limestone BBQ layouts
Contacts: (212) 461-0245
Email: Sales@ancientsurfaces.com
Website: www.AncientSurfaces.com
The design of external living spaces is known as the 'Al Fresco' space design as it is called in Italian. 'Al Fresco' translates in 'the open' or 'the cool/fresh exterior'. Customizing a fully functional modern kitchen with all its highly customized amenities while disguising it into an old Mediterranean architectured stone structure.
The ease and cosiness of this outdoor Mediterranean cooking experience will evoke in most a feeling of euphoria and exultation that on only gets while being surrounded with the pristine beauty of nature. This powerful feeling of unison with all has been known in our early recorded human history thought many primitive civilizations as a way to get people closer to the ultimate truth. A very basic but undisputed truth and that's that we are all connected to the great mother earth and to it's powerful life force that we are all a part of...

Donald Chapman, AIA,CMB
This unique project, located in Donalds, South Carolina began with the owners requesting three primary uses. First, it was have separate guest accommodations for family and friends when visiting their rural area. The desire to house and display collectible cars was the second goal. The owner’s passion of wine became the final feature incorporated into this multi use structure.
This Guest House – Collector Garage – Wine Cellar was designed and constructed to settle into the picturesque farm setting and be reminiscent of an old house that once stood in the pasture. The front porch invites you to sit in a rocker or swing while enjoying the surrounding views. As you step inside the red oak door, the stair to the right leads guests up to a 1150 SF of living space that utilizes varied widths of red oak flooring that was harvested from the property and installed by the owner. Guest accommodations feature two bedroom suites joined by a nicely appointed living and dining area as well as fully stocked kitchen to provide a self-sufficient stay.
Disguised behind two tone stained cement siding, cedar shutters and dark earth tones, the main level of the house features enough space for storing and displaying six of the owner’s automobiles. The collection is accented by natural light from the windows, painted wainscoting and trim while positioned on three toned speckled epoxy coated floors.
The third and final use is located underground behind a custom built 3” thick arched door. This climatically controlled 2500 bottle wine cellar is highlighted with custom designed and owner built white oak racking system that was again constructed utilizing trees that were harvested from the property in earlier years. Other features are stained concrete floors, tongue and grooved pine ceiling and parch coated red walls. All are accented by low voltage track lighting along with a hand forged wrought iron & glass chandelier that is positioned above a wormy chestnut tasting table. Three wooden generator wheels salvaged from a local building were installed and act as additional storage and display for wine as well as give a historical tie to the community, always prompting interesting conversations among the owner’s and their guests.
This all-electric Energy Star Certified project allowed the owner to capture all three desires into one environment… Three birds… one stone.
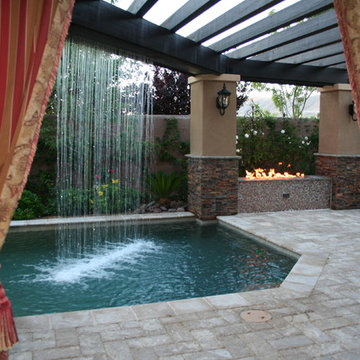
Las Vegas, NV custom swimming pools & spas by pool designers and builders: Watters Aquatech 17028762217
Immagine di un grande patio o portico mediterraneo dietro casa con fontane, pavimentazioni in pietra naturale e una pergola
Immagine di un grande patio o portico mediterraneo dietro casa con fontane, pavimentazioni in pietra naturale e una pergola
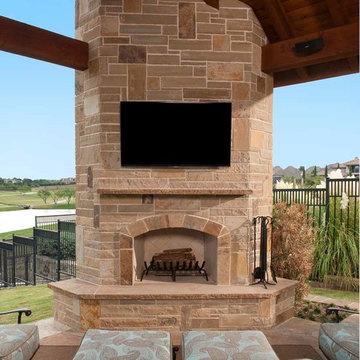
Dallas outdoor living space designed by Southwest Fence & Deck. This space is situated on a golf course and includes an outdoor living area designed for private relaxation as well as entertaining guests. This covered living area is fully equipped with an outoor kitchen and fireplace. Photo by: Dan Piassick
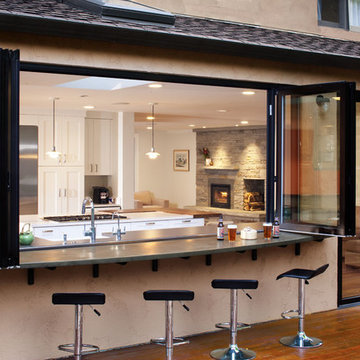
The kitchen is a great place for entertaining guest and family. With the large open window and bar, this space is a great way for anyone in the kitchen to interact with those who are relaxing at the window bar.
Tim Murphy/FotoImagery.com
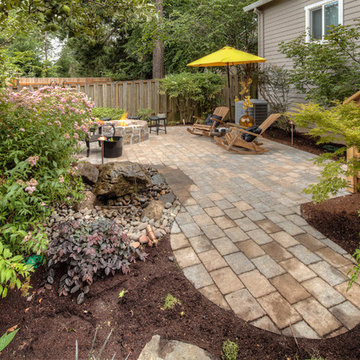
Pergola, wood deck, custom wood benches, privacy screens, arbor, water feature, bubbler fountain, fire pit, paver patio, stone path, irrigation, plantings, wood fence, outdoor lighting, outdoor curtains, garden bench.
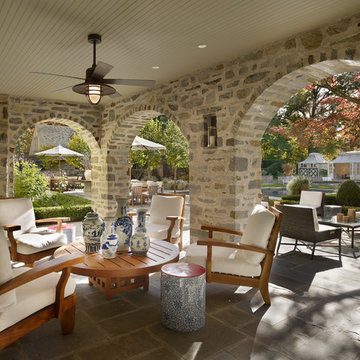
Interior Designer: Amy Miller
Photographer: Barry Halkin
Foto di un patio o portico minimal con un tetto a sbalzo
Foto di un patio o portico minimal con un tetto a sbalzo
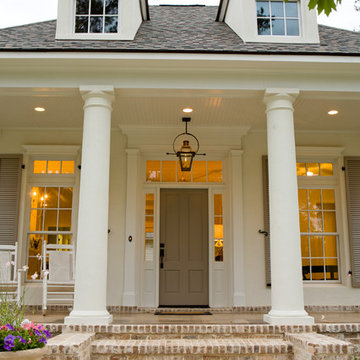
Tuscan Columns & Brick Porch
Esempio di un grande portico tradizionale davanti casa con pavimentazioni in mattoni, un tetto a sbalzo e con illuminazione
Esempio di un grande portico tradizionale davanti casa con pavimentazioni in mattoni, un tetto a sbalzo e con illuminazione
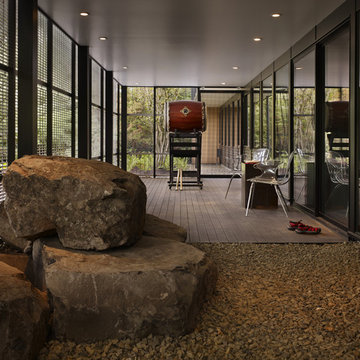
chadbourne + doss architects has created this modern outdoor room under an upper story deck. The deck's aluminum bar grating guard rail extends down to enclose a space for Taiko drumming and relaxation.
Photo by Benjamin Benschneider
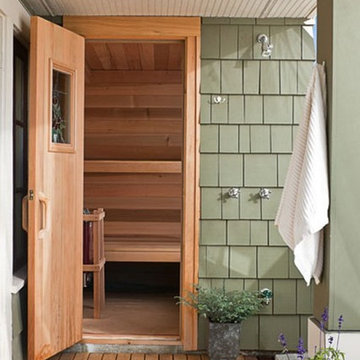
Secret sauna and outdoor shower under the new 2nd story addtion.
Esempio di un patio o portico tradizionale di medie dimensioni e dietro casa con pedane e un tetto a sbalzo
Esempio di un patio o portico tradizionale di medie dimensioni e dietro casa con pedane e un tetto a sbalzo
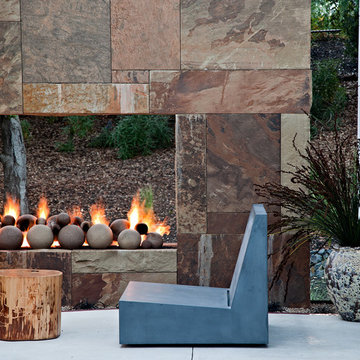
Copyrights: WA design
Ispirazione per un grande patio o portico design dietro casa con un focolare, lastre di cemento e nessuna copertura
Ispirazione per un grande patio o portico design dietro casa con un focolare, lastre di cemento e nessuna copertura
Patii e Portici marroni - Foto e idee
10
