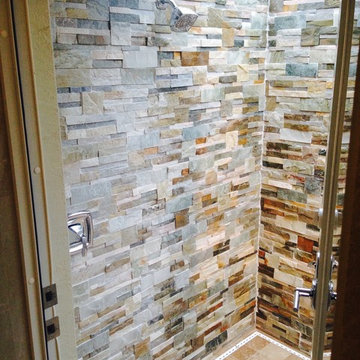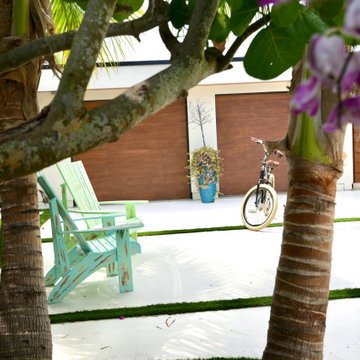Patii e Portici - Foto e idee
Filtra anche per:
Budget
Ordina per:Popolari oggi
401 - 420 di 1.008 foto
1 di 2
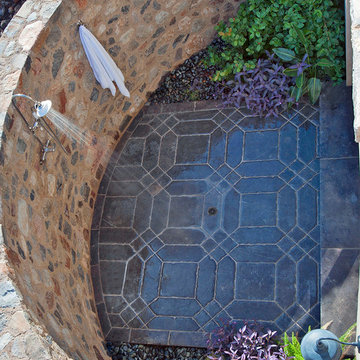
Esempio di un grande patio o portico stile americano dietro casa con piastrelle e una pergola
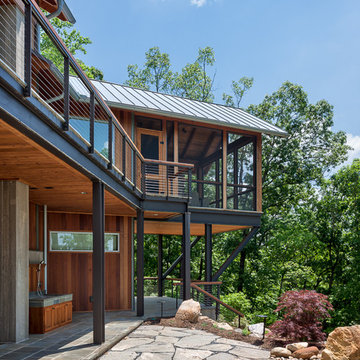
Meechan Architectural Photography
Idee per un patio o portico design di medie dimensioni e dietro casa con pavimentazioni in pietra naturale e un tetto a sbalzo
Idee per un patio o portico design di medie dimensioni e dietro casa con pavimentazioni in pietra naturale e un tetto a sbalzo
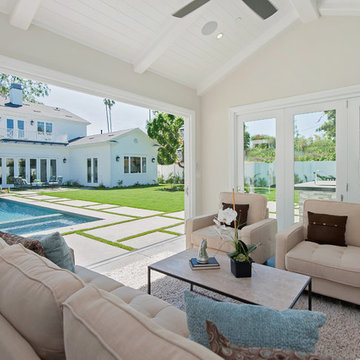
Idee per un grande patio o portico classico dietro casa con lastre di cemento e un gazebo o capanno
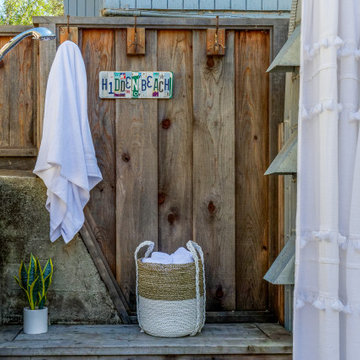
This beach home was originally built in 1936. It's a great property, just steps from the sand, but it needed a major overhaul from the foundation to a new copper roof. Inside, we designed and created an open concept living, kitchen and dining area, perfect for hosting or lounging. The result? A home remodel that surpassed the homeowner's dreams.
Outside, adding a custom shower and quality materials like Trex decking added function and style to the exterior. And with panoramic views like these, you want to spend as much time outdoors as possible!
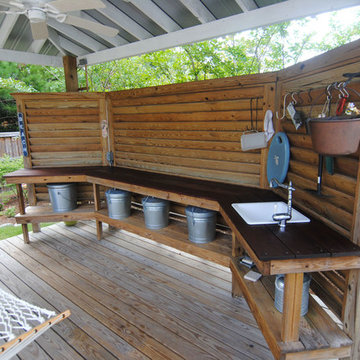
Outdoor Gardeners dream
Relax in your hammock under the tin roof, planting IPE counter top and deep sink and shelving, privacy screen, outside shower and hot tub with privacy screen.
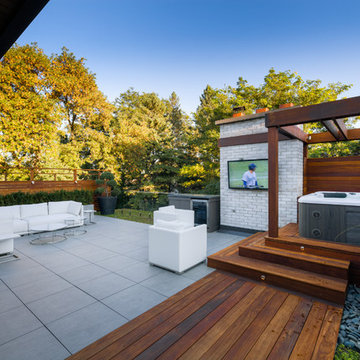
McNeill photography
Immagine di un patio o portico moderno di medie dimensioni e dietro casa con una pergola
Immagine di un patio o portico moderno di medie dimensioni e dietro casa con una pergola
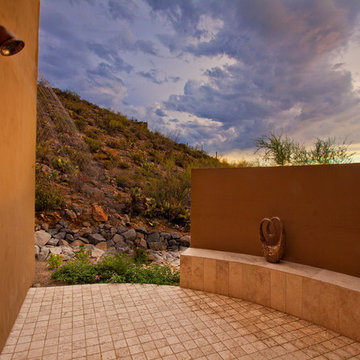
Taking advantage of the view, this outdoor shower is a refreshing extension of the master-bath.
Idee per un patio o portico mediterraneo
Idee per un patio o portico mediterraneo
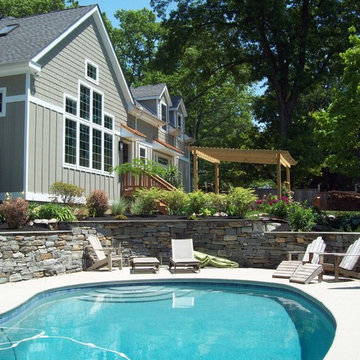
Immagine di un grande patio o portico country dietro casa con pavimentazioni in pietra naturale e una pergola
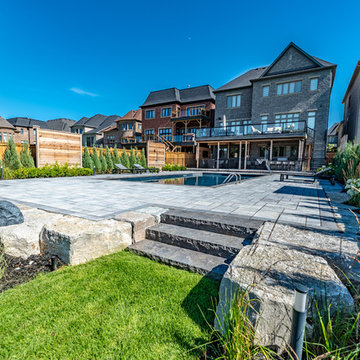
The client's wanted a large upper deck for dining and lounge but didn't want the space below to go to waste. Pro-Land designed the deck to be constructed with a rain escape system, which would divert any rain landing on the deck out into downspouts. Because the client's could use the space below the deck, rain or shine, it became a large focus of the project.
Extra dining and lounge space is accompanied by a fire feature, tv wall, and outdoor kitchen. The space looks out onto the pool patio, which has ample room for any amount of friends the kids want to bring over. Being in a new development, the clients wanted to ensure there was privacy added to the space. Pyramidal trees will grow compact, but tall to block any views from the neighbours. But, until then, privacy screens are placed along the property, one even doubling as a shower.
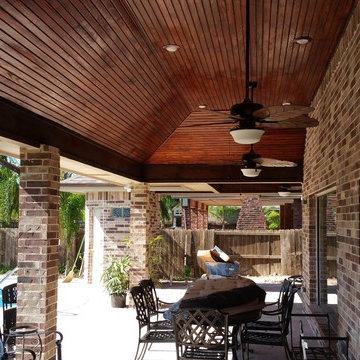
Patio extension, outdoor bathroom, and pool & spa
Ispirazione per un patio o portico chic di medie dimensioni e dietro casa con lastre di cemento e un tetto a sbalzo
Ispirazione per un patio o portico chic di medie dimensioni e dietro casa con lastre di cemento e un tetto a sbalzo
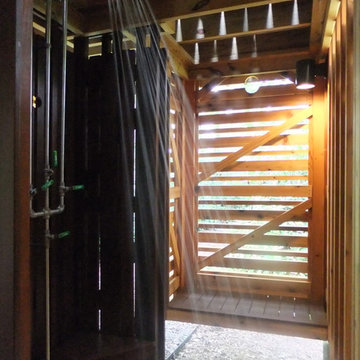
Ben Nicholson
Immagine di un grande patio o portico moderno dietro casa con pavimentazioni in cemento e una pergola
Immagine di un grande patio o portico moderno dietro casa con pavimentazioni in cemento e una pergola
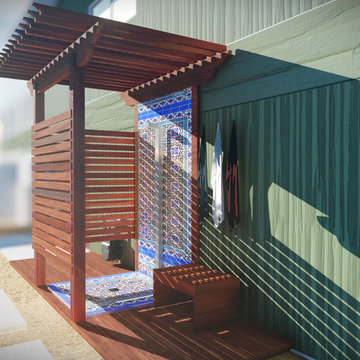
red mangaris
Idee per un piccolo patio o portico american style nel cortile laterale con pavimentazioni in cemento e una pergola
Idee per un piccolo patio o portico american style nel cortile laterale con pavimentazioni in cemento e una pergola
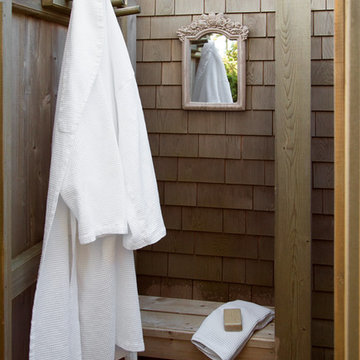
Eric Roth
Ispirazione per un patio o portico stile marino di medie dimensioni e dietro casa con pedane e nessuna copertura
Ispirazione per un patio o portico stile marino di medie dimensioni e dietro casa con pedane e nessuna copertura
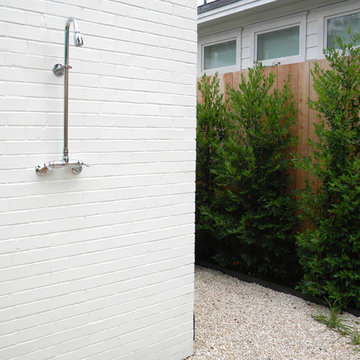
This project was a remodel/expansion of a 1930's cottage; the architect added additional spaces, and a pool, that were modern in style. The landscape is meant to play off of both the home's original, traditional cottage style, as well as the newer, modern additions. The landscape's minimal design is meant to compliment the owner's interior aesthetic. Architecture by Brian Dillard Architecture. Home remodel by Foursquare Builders.
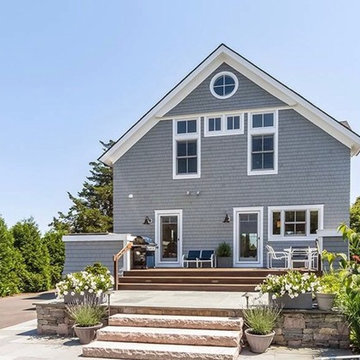
Back deck prior to pergola and just beginning to plant gardens
Ispirazione per un patio o portico tradizionale di medie dimensioni e dietro casa con pavimentazioni in pietra naturale e nessuna copertura
Ispirazione per un patio o portico tradizionale di medie dimensioni e dietro casa con pavimentazioni in pietra naturale e nessuna copertura
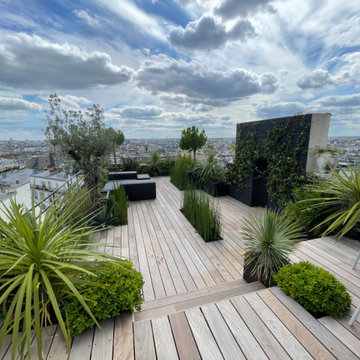
Ispirazione per un grande patio o portico minimalista dietro casa con pedane e nessuna copertura
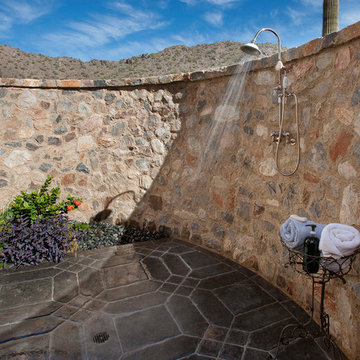
Foto di un grande patio o portico american style dietro casa con piastrelle e una pergola
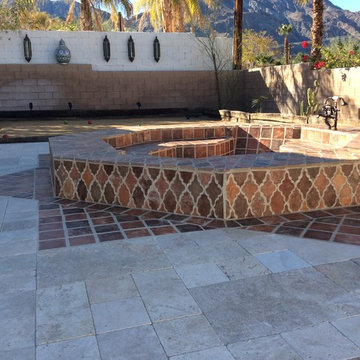
Esempio di un patio o portico mediterraneo di medie dimensioni e dietro casa con piastrelle e nessuna copertura
Patii e Portici - Foto e idee
21
