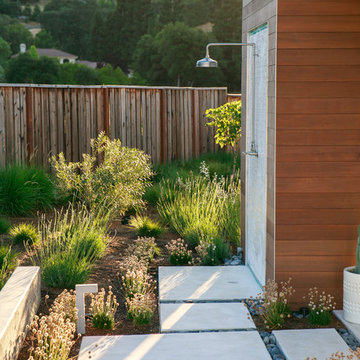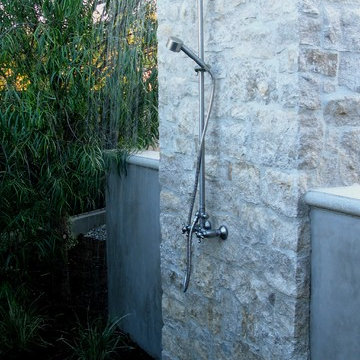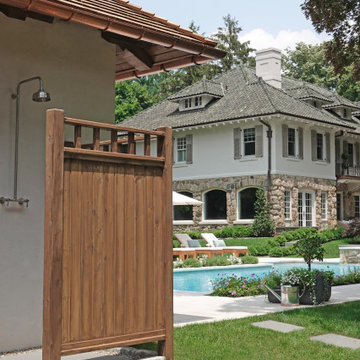Patii e Portici - Foto e idee
Filtra anche per:
Budget
Ordina per:Popolari oggi
321 - 340 di 1.008 foto
1 di 2
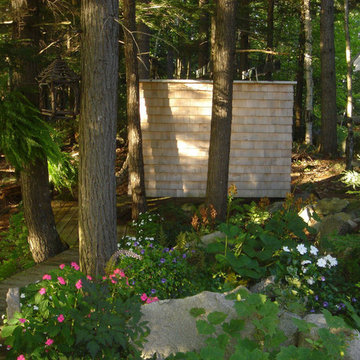
This outdoor shower is built on a rocky outcropping in the woods. It looks out to the lake. The boardwalks take you from the deck, through a garden to the shower.
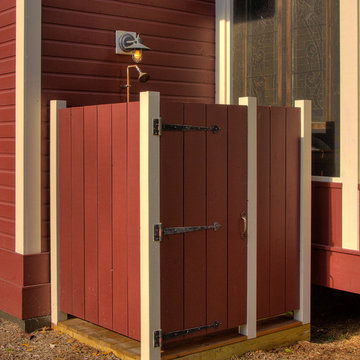
Esempio di un patio o portico stile rurale di medie dimensioni e nel cortile laterale con pedane e nessuna copertura
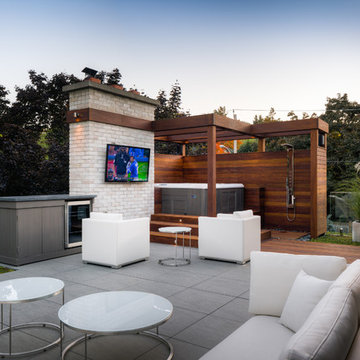
Immagine di un patio o portico design di medie dimensioni e dietro casa con pedane e una pergola
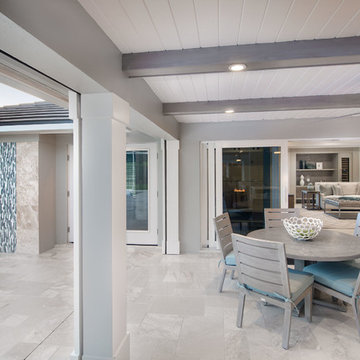
Rick Bethem
Foto di un grande patio o portico contemporaneo dietro casa con piastrelle e un tetto a sbalzo
Foto di un grande patio o portico contemporaneo dietro casa con piastrelle e un tetto a sbalzo
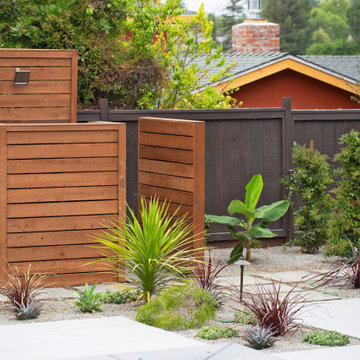
This spacious, multi-level backyard in San Luis Obispo, CA, once completely underutilized and overtaken by weeds, was converted into the ultimate outdoor entertainment space with a custom pool and spa as the centerpiece. A cabana with a built-in storage bench, outdoor TV and wet bar provide a protected place to chill during hot pool days, and a screened outdoor shower nearby is perfect for rinsing off after a dip. A hammock attached to the master deck and the adjacent pool deck are ideal for relaxing and soaking up some rays. The stone veneer-faced water feature wall acts as a backdrop for the pool area, and transitions into a retaining wall dividing the upper and lower levels. An outdoor sectional surrounds a gas fire bowl to create a cozy spot to entertain in the evenings, with string lights overhead for ambiance. A Belgard paver patio connects the lounge area to the outdoor kitchen with a Bull gas grill and cabinetry, polished concrete counter tops, and a wood bar top with seating. The outdoor kitchen is tucked in next to the main deck, one of the only existing elements that remain from the previous space, which now functions as an outdoor dining area overlooking the entire yard. Finishing touches included low-voltage LED landscape lighting, pea gravel mulch, and lush planting areas and outdoor decor.
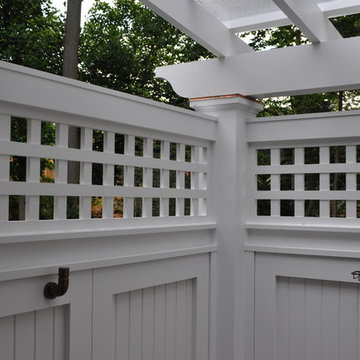
Fine Creations Works in Wood LLC,
Idee per un patio o portico tradizionale di medie dimensioni e nel cortile laterale con pedane e una pergola
Idee per un patio o portico tradizionale di medie dimensioni e nel cortile laterale con pedane e una pergola
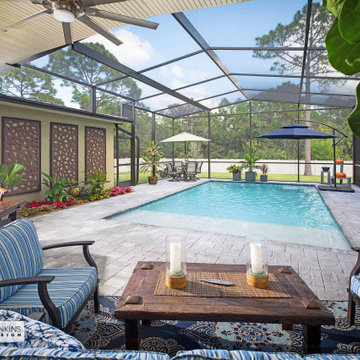
Rear patio with pool and bird aviary.
Esempio di un patio o portico moderno di medie dimensioni e dietro casa con pavimentazioni in mattoni e un tetto a sbalzo
Esempio di un patio o portico moderno di medie dimensioni e dietro casa con pavimentazioni in mattoni e un tetto a sbalzo
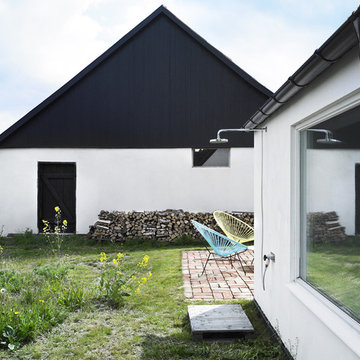
Immagine di un patio o portico scandinavo di medie dimensioni e dietro casa con piastrelle
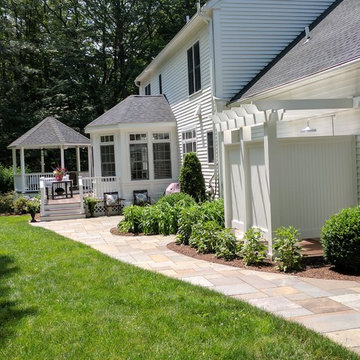
Ispirazione per un grande patio o portico chic dietro casa con pedane e un gazebo o capanno
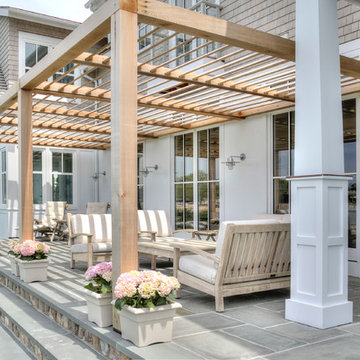
David Lindsay
Ispirazione per un patio o portico classico di medie dimensioni e dietro casa con pavimentazioni in pietra naturale e una pergola
Ispirazione per un patio o portico classico di medie dimensioni e dietro casa con pavimentazioni in pietra naturale e una pergola
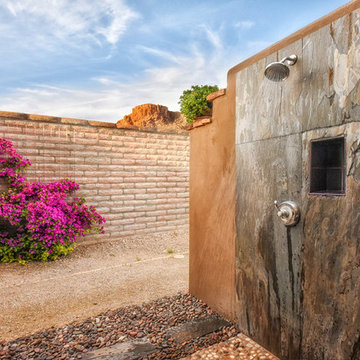
Foto di un grande patio o portico design dietro casa con pavimentazioni in pietra naturale e una pergola
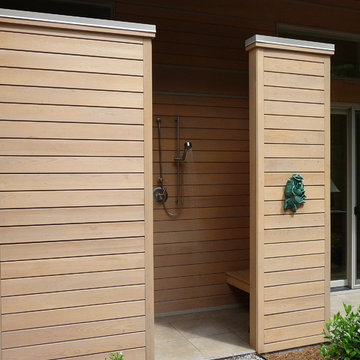
Outdoor shower
Ispirazione per un patio o portico design con pavimentazioni in pietra naturale
Ispirazione per un patio o portico design con pavimentazioni in pietra naturale
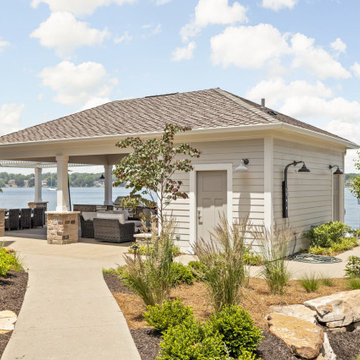
A pool house and Smart Pergola with an outdoor kitchen, outdoor shower, and fireplace were added to increase entertaining space. The Smart Pergola is equipped with louvres that can be angled to direct the breeze or closed to deflect rain for all-season outdoor enjoyment.
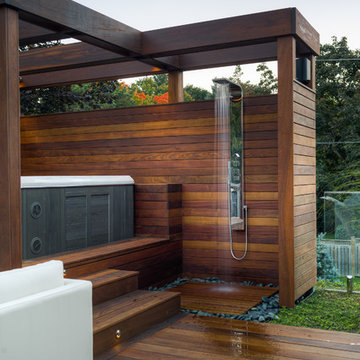
Esempio di un patio o portico minimal di medie dimensioni e dietro casa con pedane e una pergola
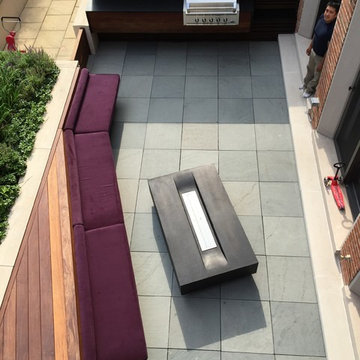
Idee per un patio o portico minimalista di medie dimensioni e dietro casa con pavimentazioni in pietra naturale e nessuna copertura
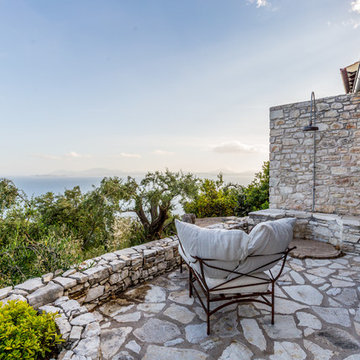
Phoebe Cooper (Fibi Pix)
Esempio di un patio o portico mediterraneo con pavimentazioni in pietra naturale e nessuna copertura
Esempio di un patio o portico mediterraneo con pavimentazioni in pietra naturale e nessuna copertura
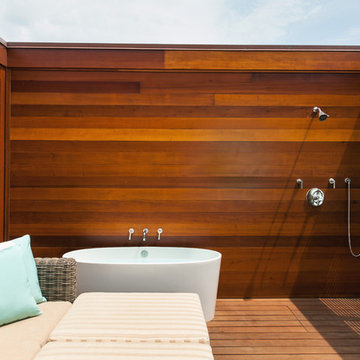
Photographed by Dan Cutrona
Idee per un grande patio o portico contemporaneo in cortile con pedane e nessuna copertura
Idee per un grande patio o portico contemporaneo in cortile con pedane e nessuna copertura
Patii e Portici - Foto e idee
17
