Patii e Portici - Foto e idee
Filtra anche per:
Budget
Ordina per:Popolari oggi
341 - 360 di 1.008 foto
1 di 2
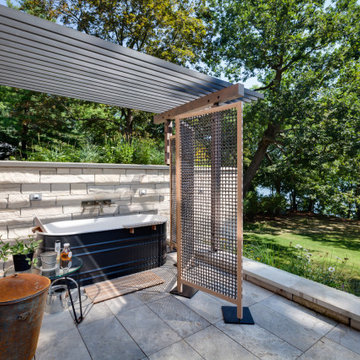
The owners requested a Private Resort that catered to their love for entertaining friends and family, a place where 2 people would feel just as comfortable as 42. Located on the western edge of a Wisconsin lake, the site provides a range of natural ecosystems from forest to prairie to water, allowing the building to have a more complex relationship with the lake - not merely creating large unencumbered views in that direction. The gently sloping site to the lake is atypical in many ways to most lakeside lots - as its main trajectory is not directly to the lake views - allowing for focus to be pushed in other directions such as a courtyard and into a nearby forest.
The biggest challenge was accommodating the large scale gathering spaces, while not overwhelming the natural setting with a single massive structure. Our solution was found in breaking down the scale of the project into digestible pieces and organizing them in a Camp-like collection of elements:
- Main Lodge: Providing the proper entry to the Camp and a Mess Hall
- Bunk House: A communal sleeping area and social space.
- Party Barn: An entertainment facility that opens directly on to a swimming pool & outdoor room.
- Guest Cottages: A series of smaller guest quarters.
- Private Quarters: The owners private space that directly links to the Main Lodge.
These elements are joined by a series green roof connectors, that merge with the landscape and allow the out buildings to retain their own identity. This Camp feel was further magnified through the materiality - specifically the use of Doug Fir, creating a modern Northwoods setting that is warm and inviting. The use of local limestone and poured concrete walls ground the buildings to the sloping site and serve as a cradle for the wood volumes that rest gently on them. The connections between these materials provided an opportunity to add a delicate reading to the spaces and re-enforce the camp aesthetic.
The oscillation between large communal spaces and private, intimate zones is explored on the interior and in the outdoor rooms. From the large courtyard to the private balcony - accommodating a variety of opportunities to engage the landscape was at the heart of the concept.
Overview
Chenequa, WI
Size
Total Finished Area: 9,543 sf
Completion Date
May 2013
Services
Architecture, Landscape Architecture, Interior Design
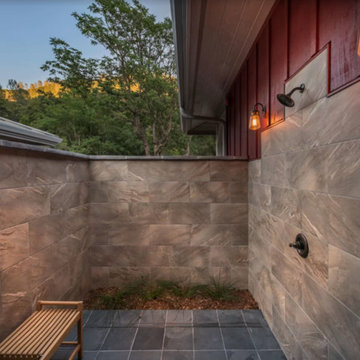
Foto di un patio o portico country di medie dimensioni e dietro casa con pavimentazioni in cemento e nessuna copertura
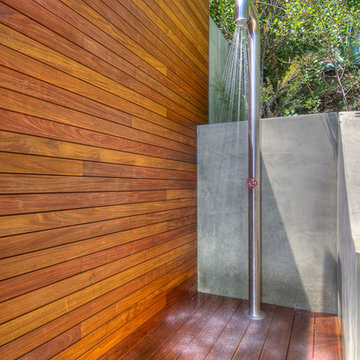
Photo by Richard Horn, negative-altitude.com
Esempio di un patio o portico industriale
Esempio di un patio o portico industriale
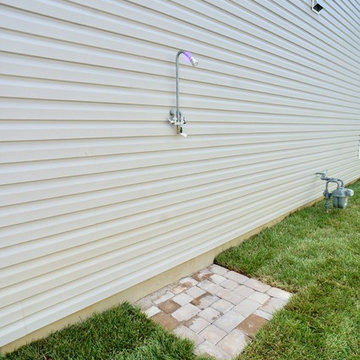
Esempio di un patio o portico stile marinaro di medie dimensioni e dietro casa con pavimentazioni in pietra naturale e nessuna copertura
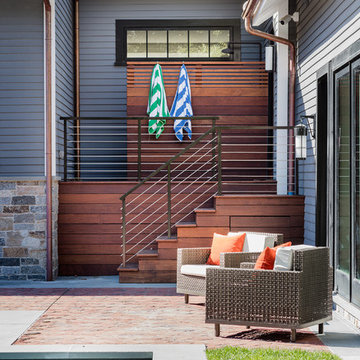
Photography by Michael J. Lee
Foto di un grande patio o portico contemporaneo dietro casa con pavimentazioni in mattoni e un tetto a sbalzo
Foto di un grande patio o portico contemporaneo dietro casa con pavimentazioni in mattoni e un tetto a sbalzo
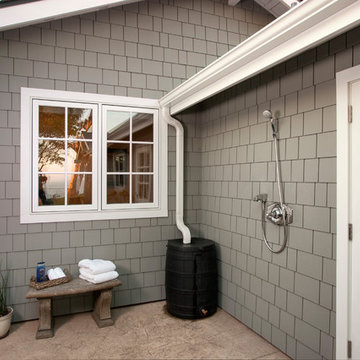
Architect: William Demmary & Associates
General Contractor: Allen Construction
Photographer: Jim Bartsch Photography
Idee per un grande patio o portico classico nel cortile laterale con pavimentazioni in pietra naturale
Idee per un grande patio o portico classico nel cortile laterale con pavimentazioni in pietra naturale
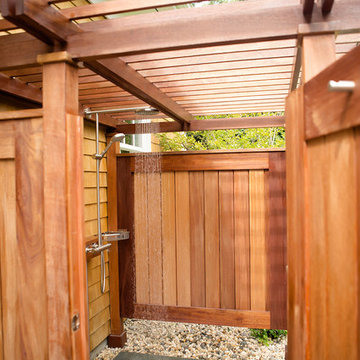
An outdoor shower complete with bluestone pavers and gravel.
Idee per un patio o portico di medie dimensioni e dietro casa con pavimentazioni in pietra naturale e una pergola
Idee per un patio o portico di medie dimensioni e dietro casa con pavimentazioni in pietra naturale e una pergola
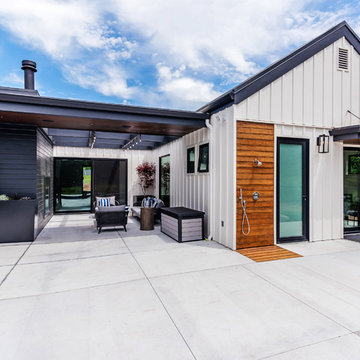
private patio retreat
Esempio di un piccolo patio o portico country dietro casa con lastre di cemento e un tetto a sbalzo
Esempio di un piccolo patio o portico country dietro casa con lastre di cemento e un tetto a sbalzo
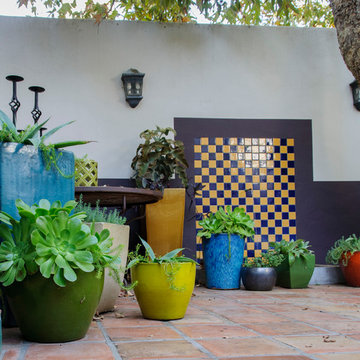
Esempio di un patio o portico minimal di medie dimensioni e dietro casa con pavimentazioni in pietra naturale e nessuna copertura
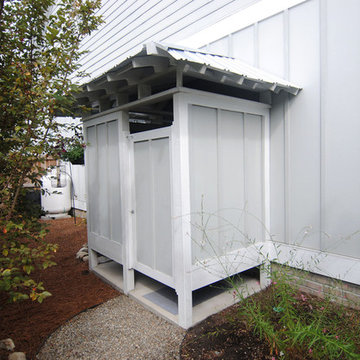
Outdoor Gardeners dream
Relax in your hammock under the tin roof, planting IPE counter top and deep sink and shelving, privacy screen, outside shower and hot tub with privacy screen.
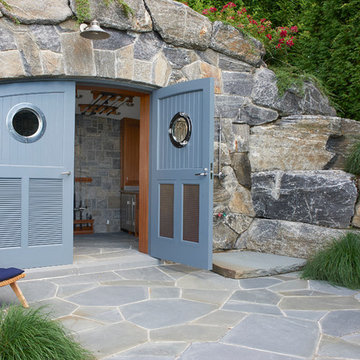
Fishing Shack, Stone Veneer, Outdoor Shower
Ispirazione per un piccolo patio o portico chic dietro casa con pavimentazioni in pietra naturale
Ispirazione per un piccolo patio o portico chic dietro casa con pavimentazioni in pietra naturale
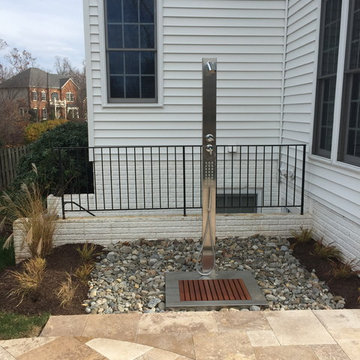
We added a beautiful naturalistic pool, landscaping, travertine paving, outdoor shower, custom porch and deck.
Immagine di un piccolo patio o portico boho chic dietro casa con pavimentazioni in cemento e nessuna copertura
Immagine di un piccolo patio o portico boho chic dietro casa con pavimentazioni in cemento e nessuna copertura
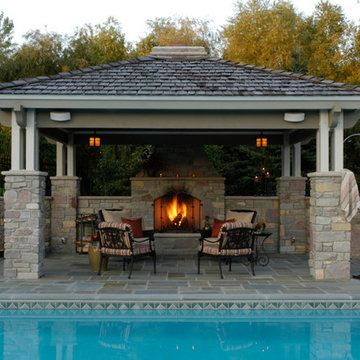
Tabor Group Landscape
www.taborlandscape.com
Idee per un grande patio o portico stile marinaro dietro casa con pavimentazioni in pietra naturale e un gazebo o capanno
Idee per un grande patio o portico stile marinaro dietro casa con pavimentazioni in pietra naturale e un gazebo o capanno
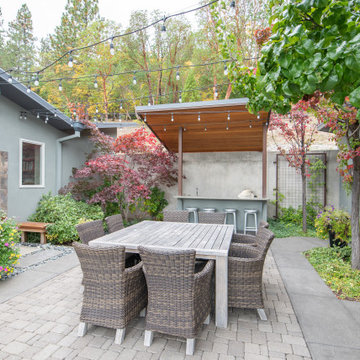
A beautiful Courtyard with full dinner seating, a BBQ, a bar area, and even an outdoor shower. A sauna, and small greenhouse sit to the right with the main dwelling to the left.
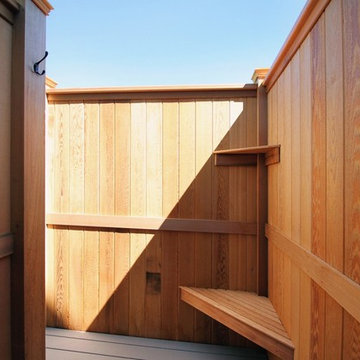
Amazing outdoor shower area!
Esempio di un patio o portico moderno di medie dimensioni e dietro casa con pedane e nessuna copertura
Esempio di un patio o portico moderno di medie dimensioni e dietro casa con pedane e nessuna copertura
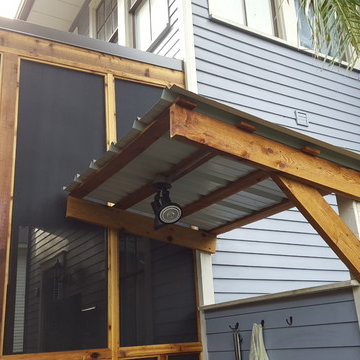
Foto di un piccolo patio o portico classico dietro casa con un tetto a sbalzo
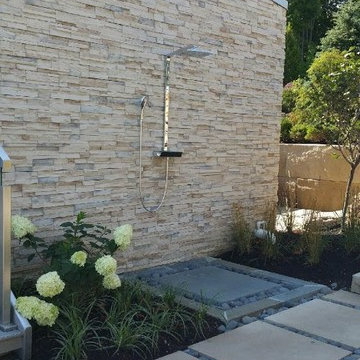
Esempio di un grande patio o portico chic dietro casa con pavimentazioni in cemento e nessuna copertura
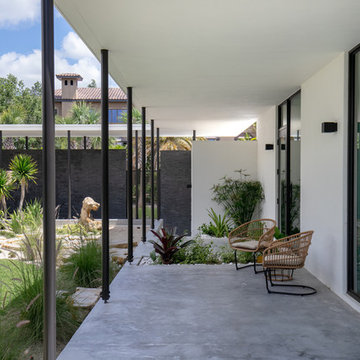
SeaThru is a new, waterfront, modern home. SeaThru was inspired by the mid-century modern homes from our area, known as the Sarasota School of Architecture.
This homes designed to offer more than the standard, ubiquitous rear-yard waterfront outdoor space. A central courtyard offer the residents a respite from the heat that accompanies west sun, and creates a gorgeous intermediate view fro guest staying in the semi-attached guest suite, who can actually SEE THROUGH the main living space and enjoy the bay views.
Noble materials such as stone cladding, oak floors, composite wood louver screens and generous amounts of glass lend to a relaxed, warm-contemporary feeling not typically common to these types of homes.
Photos by Ryan Gamma Photography
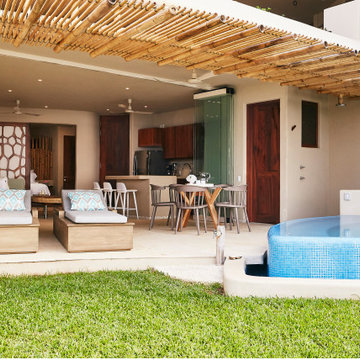
Ispirazione per un piccolo patio o portico stile marinaro dietro casa con una pergola
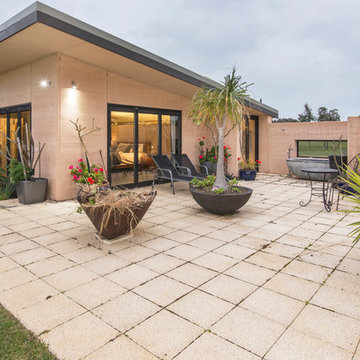
Doors lead from the master bedroom and ensuite to the outdoor bath and patio
Immagine di un grande patio o portico minimal nel cortile laterale con pavimentazioni in cemento e nessuna copertura
Immagine di un grande patio o portico minimal nel cortile laterale con pavimentazioni in cemento e nessuna copertura
Patii e Portici - Foto e idee
18