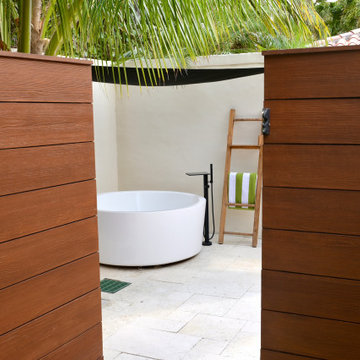Patii e Portici - Foto e idee
Filtra anche per:
Budget
Ordina per:Popolari oggi
421 - 440 di 1.008 foto
1 di 2
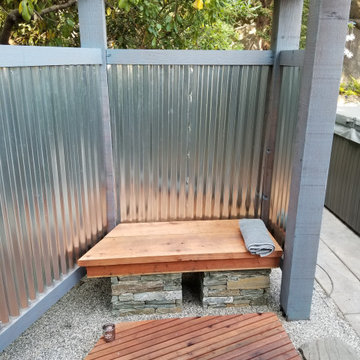
A finished view of the shower interior! We added wood platforms for added comfort and luxury for our clients as well a bench for sitting and leaving towels/other shower items.
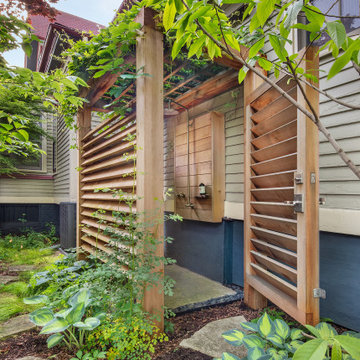
This large side yard in the Lakeshore Historic District was redeveloped into a natural woodland clearing. Stormwater from the roof has been directed through a steel runnel into a native rain garden where it replenishes the cistern for a bubbling stone fountain. Weathered concrete slabs act as a thread from a firepit seating area, across the rain garden to the rear yard. This additional garden has a lawn parking pad, extensive kitchen gardens and a custom-built garden shower for visits to the beach.
Darris Lee Harris Photography
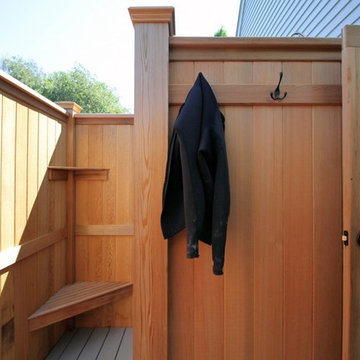
Amazing outdoor shower area!
Idee per un patio o portico minimalista di medie dimensioni e dietro casa con pedane e nessuna copertura
Idee per un patio o portico minimalista di medie dimensioni e dietro casa con pedane e nessuna copertura
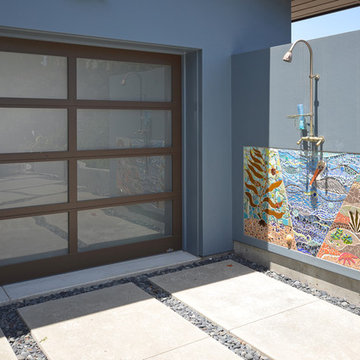
Photos by Kristi Zufall, www.stellamedia.com
Idee per un patio o portico stile marinaro dietro casa con lastre di cemento
Idee per un patio o portico stile marinaro dietro casa con lastre di cemento
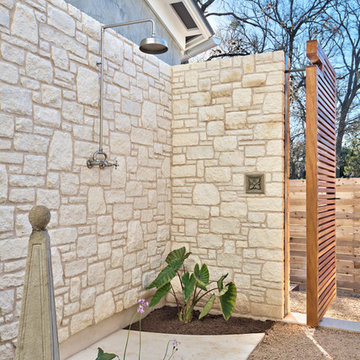
Architect: Tim Brown Architecture. Photographer: Casey Fry
Immagine di un grande patio o portico chic in cortile con graniglia di granito
Immagine di un grande patio o portico chic in cortile con graniglia di granito
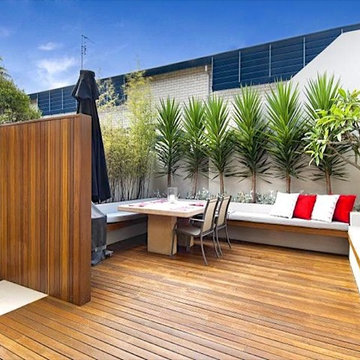
Esempio di un patio o portico stile marino di medie dimensioni e in cortile con pedane e nessuna copertura
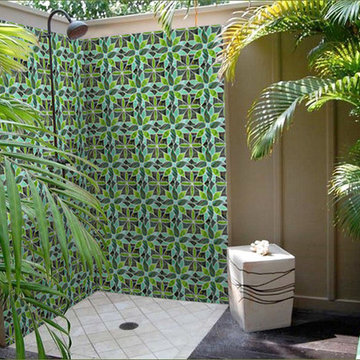
Production of hand-made MOSAIC ARTISTIC TILES that are of artistic quality with a touch of variation in their colour, shade, tone and size. Each product has an intrinsic characteristic that is peculiar to them. A customization of all products by using hand made pattern with any combination of colours from our classic colour palette.
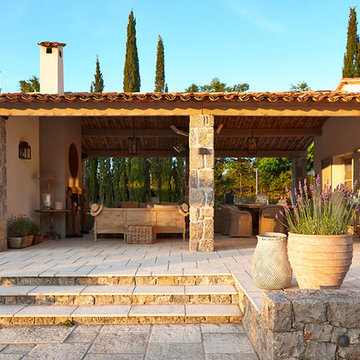
MISHA VETTER FOTOGRAFIE
Ispirazione per un patio o portico mediterraneo di medie dimensioni e nel cortile laterale con pavimentazioni in pietra naturale e un tetto a sbalzo
Ispirazione per un patio o portico mediterraneo di medie dimensioni e nel cortile laterale con pavimentazioni in pietra naturale e un tetto a sbalzo
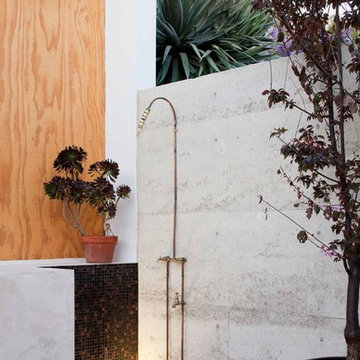
Robert Firth, Acorn Photo Agency
Idee per un piccolo patio o portico moderno dietro casa con pavimentazioni in pietra naturale e nessuna copertura
Idee per un piccolo patio o portico moderno dietro casa con pavimentazioni in pietra naturale e nessuna copertura
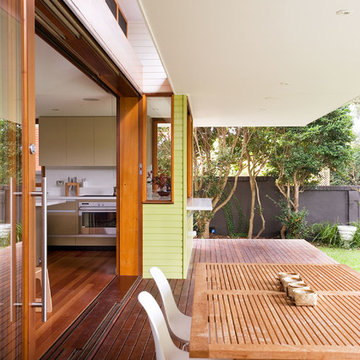
Photos by Paul Gosney.
Immagine di un patio o portico minimal di medie dimensioni e dietro casa con pedane e un tetto a sbalzo
Immagine di un patio o portico minimal di medie dimensioni e dietro casa con pedane e un tetto a sbalzo
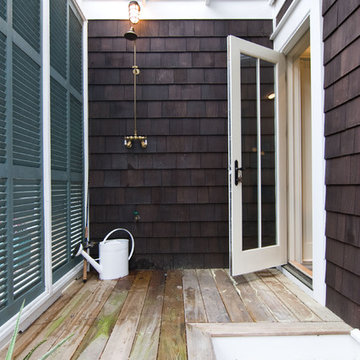
Master Bath connects to outdoor shower.
The house was built on a large rectangular lot with state forest on two sides in the Watersound West Beach resort within a short walk of the Gulf of Mexico between Panama City and Destin. An L shaped plan with inner veranda focuses all rooms on an inner court which could have a pool in the future. Garage and entry is separated by a covered breezeway with fireplace for outdoor living. This house won a Dreamhouse Silver Award.
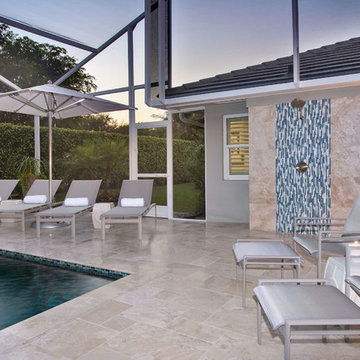
Rick Bethem
Ispirazione per un grande patio o portico design dietro casa con piastrelle e un tetto a sbalzo
Ispirazione per un grande patio o portico design dietro casa con piastrelle e un tetto a sbalzo
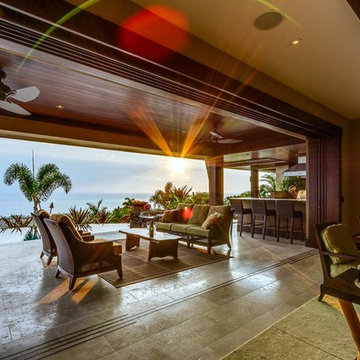
indoor-outdoor living, with the great room open to the lanai and pool area
Esempio di un ampio patio o portico tropicale nel cortile laterale con piastrelle e un tetto a sbalzo
Esempio di un ampio patio o portico tropicale nel cortile laterale con piastrelle e un tetto a sbalzo
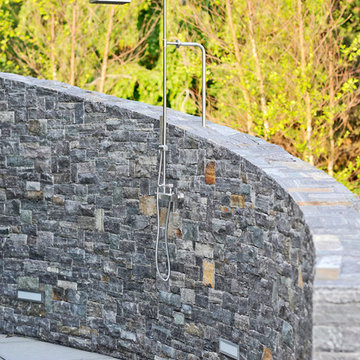
Idee per un patio o portico contemporaneo di medie dimensioni e dietro casa con lastre di cemento e nessuna copertura
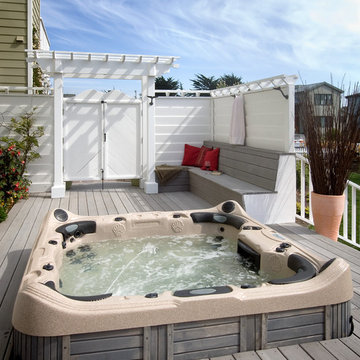
This unique beachside location in Miramar is steps to the beach. When the weather is nice, there is nothing like Northern California for being outdoors. When the fog comes in, no problem! Between the hot tub, the outdoor fireplace and patio heaters, everyone remains cozy!
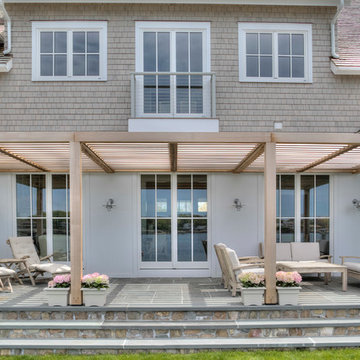
David Lindsay
Esempio di un patio o portico tradizionale di medie dimensioni e dietro casa con pavimentazioni in pietra naturale e una pergola
Esempio di un patio o portico tradizionale di medie dimensioni e dietro casa con pavimentazioni in pietra naturale e una pergola
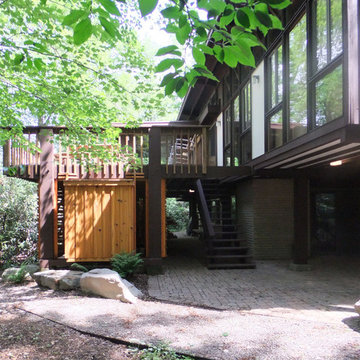
Ben Nicholson
Idee per un grande patio o portico minimalista dietro casa con pavimentazioni in cemento e una pergola
Idee per un grande patio o portico minimalista dietro casa con pavimentazioni in cemento e una pergola
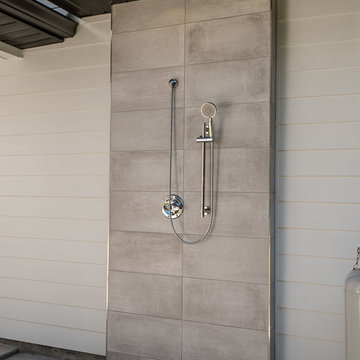
Foto di un grande patio o portico classico davanti casa con lastre di cemento e un tetto a sbalzo
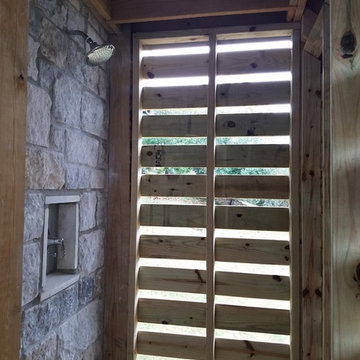
Immagine di un patio o portico tradizionale di medie dimensioni e dietro casa con pedane e un tetto a sbalzo
Patii e Portici - Foto e idee
22
