Patii e Portici - Foto e idee
Filtra anche per:
Budget
Ordina per:Popolari oggi
241 - 260 di 646 foto
1 di 2
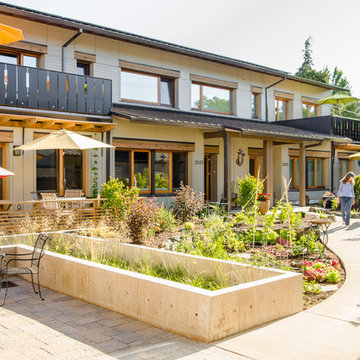
Ankeny Row CoHousing
Net Zero Energy Pocket Neighborhood
An urban community of 5 townhouses and 1 loft surrounding a courtyard, this pocket neighborhood is designed to encourage community interaction. The siting of homes maximizes light, energy and construction efficiency while balancing privacy and orientation to the community. Floor plans accommodate aging in place. Ankeny Row is constructed to the Passive House standard and aims to be net-zero energy use. Shared amenities include a community room, a courtyard, a garden shed, and bike parking/workshop.
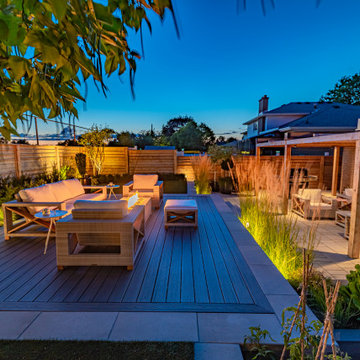
The previous state of the client's backyard did not function as they needed it to, nor did it reflect their taste. They wanted enough space for entertaining company, but also somewhere comfortable to relax just the two of them. They wanted to display some of their unique sculptures, which we needed to consider throughout the design.
A pergola off the house created an intimate space for them to unwind with a cup of coffee in the morning. A few steps away is a second lounge area with a fire feature, this was designed to accommodate for the grade change of the yard. Walls and steps frame the space and tie into the built vegetable beds. From any angle of the property you are able to look onto green garden beds, which create a soft division in front of the new fencing and is the perfect way to add colour back into the landscape.
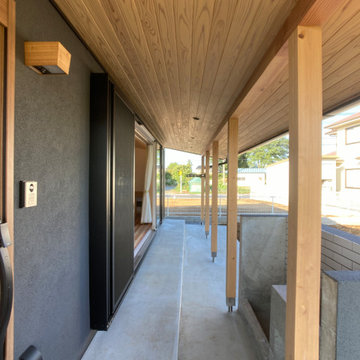
Esempio di un piccolo portico minimalista davanti casa con un tetto a sbalzo
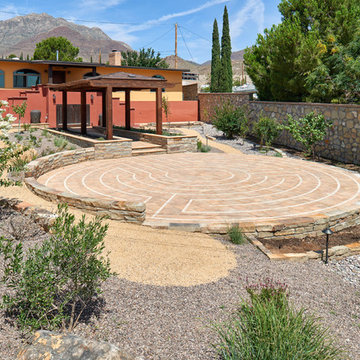
Where to begin....one of a kind. What began with a text, our client reached out to us to help create a sustainable meditation garden has come to fruition! Design to build began our process that assured our client we had their vision. Cedar structures, sub surface steel reinforced footers, sub surface drains, cmu block framing, oklahoma chop custom cut stone face, artistic pavers, rain harvest containers with overflows, irrigation, native landscape, fruit orchard, vegetable/herb garden, lighting and italian designed Ego recessed outdoor lighting by designer Ernesto Gismondi! Thank you to our clients and all our guys that made this happen! Brian Wancho Photography
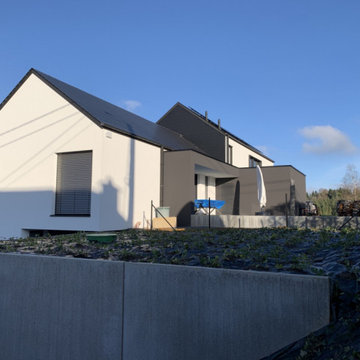
Une réalisation Méthode "bio" ou TCS (technique de cultures simplifiées).
Ispirazione per un patio o portico moderno di medie dimensioni e dietro casa con pedane e un tetto a sbalzo
Ispirazione per un patio o portico moderno di medie dimensioni e dietro casa con pedane e un tetto a sbalzo
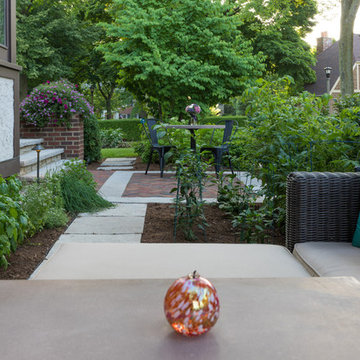
There is a small vegetable and herb garden between the courtyard and small terrace. Imagine the smells of these herbs in peak summer!
Idee per un piccolo patio o portico tradizionale in cortile con pavimentazioni in mattoni e una pergola
Idee per un piccolo patio o portico tradizionale in cortile con pavimentazioni in mattoni e una pergola
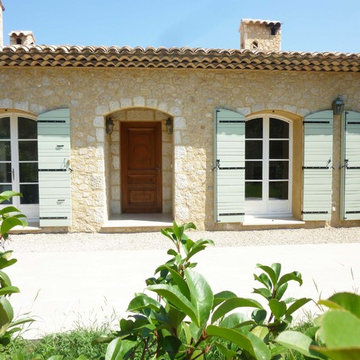
La façade Ouest de l'appartement T.4, comprend la porte d'entrée, et les portes-fenêtres de cuisine et séjour ouvrant sur la grande terrasse/jardin.
Cet appartement sans vis à vis est vécu également comme une villa à part entière.
La génoise double rangs, les feuillets en terre cuite et les vieilles tuiles donne encore une fois du caractère au lieu.
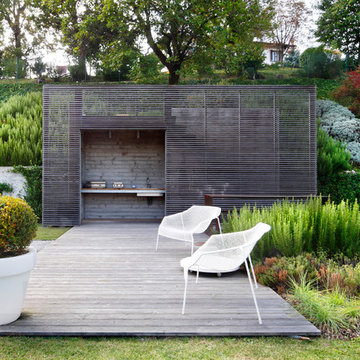
Macro di decking in legno e giardino
Esempio di un patio o portico minimal dietro casa e di medie dimensioni con pedane e nessuna copertura
Esempio di un patio o portico minimal dietro casa e di medie dimensioni con pedane e nessuna copertura
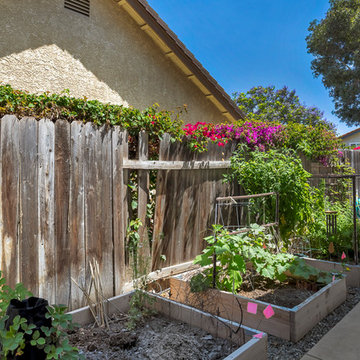
Ispirazione per un piccolo patio o portico nel cortile laterale con lastre di cemento e nessuna copertura
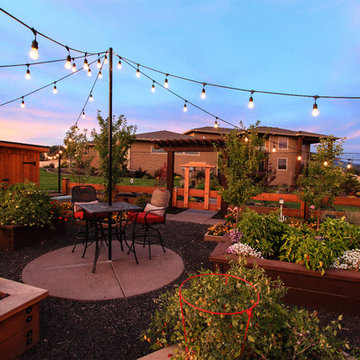
Foto di un grande patio o portico stile rurale dietro casa con pavimentazioni in cemento e una pergola
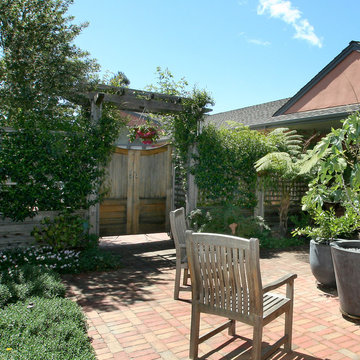
Photos by Barnes Photography
Foto di un patio o portico design dietro casa con pavimentazioni in mattoni
Foto di un patio o portico design dietro casa con pavimentazioni in mattoni
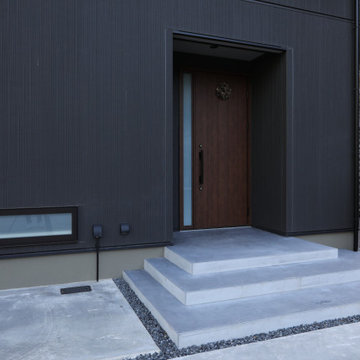
タイルなどではなくて
シンプルにモダンな空間としてモルタルによる
段差の仕上げ。
段数と奥行を増やして
ガレージが遊び場になった際の
憩いのスペースとしても
活用出来ます。
Idee per un portico minimalista di medie dimensioni e davanti casa con pavimentazioni in cemento
Idee per un portico minimalista di medie dimensioni e davanti casa con pavimentazioni in cemento
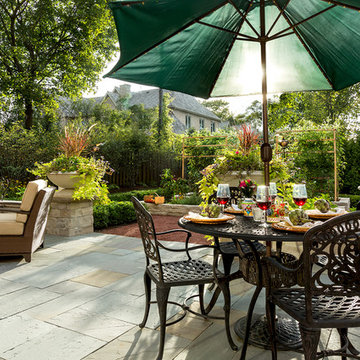
To establish privacy, but preserve abundant sunlight for the culinary garden and terrace, columnar varieties of Maple, Sweetgum, and Arborvitae were planted along the fence line. The size and quantity of new trees offset the caliper inches of trees removed.
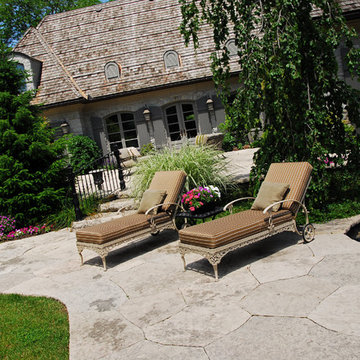
Water sheets beautifully over the weir stone of the waterfall. The bubbling rock in the back is made of weathered limestone and has managed to retain its mossy characteristics. The specimen Yew adds winter interest as well as giving the garden a Canadian feel.
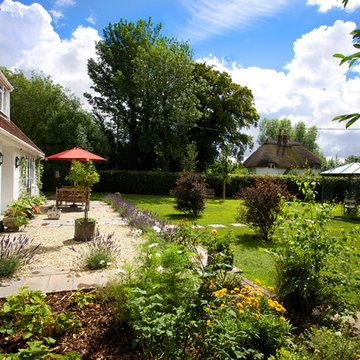
Photo: Bruce Miller Photography
Ispirazione per un piccolo patio o portico chic dietro casa con un gazebo o capanno e pavimentazioni in pietra naturale
Ispirazione per un piccolo patio o portico chic dietro casa con un gazebo o capanno e pavimentazioni in pietra naturale
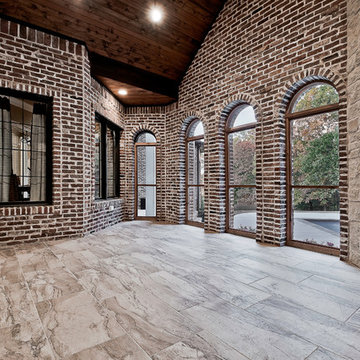
Esempio di un grande portico classico dietro casa con piastrelle e un tetto a sbalzo
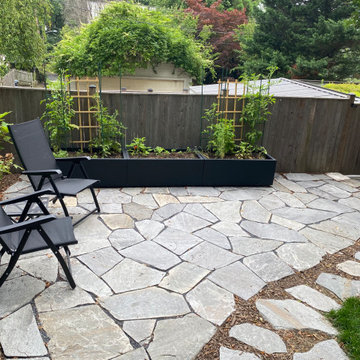
Stone with shiny mica particles was personally selected by the homeowners, who also found the planters.
Esempio di un patio o portico dietro casa con pavimentazioni in pietra naturale
Esempio di un patio o portico dietro casa con pavimentazioni in pietra naturale
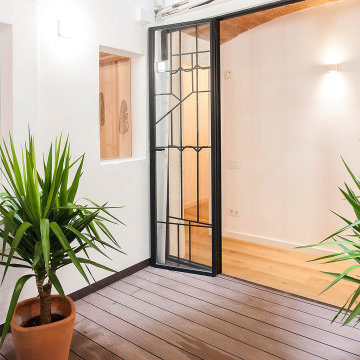
Pequeño patio privado en este piso en Barcelona.
Immagine di un piccolo patio o portico industriale con nessuna copertura
Immagine di un piccolo patio o portico industriale con nessuna copertura
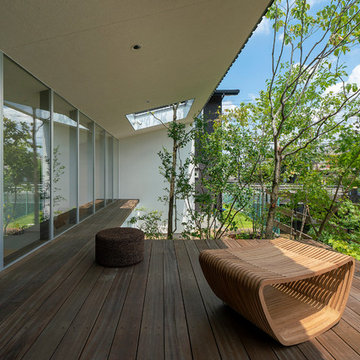
一面に向けた大開口は川面の景色を取り込んで、床面積以上の開放感を感じることができます。
Idee per un patio o portico minimalista di medie dimensioni e dietro casa con pedane e un tetto a sbalzo
Idee per un patio o portico minimalista di medie dimensioni e dietro casa con pedane e un tetto a sbalzo
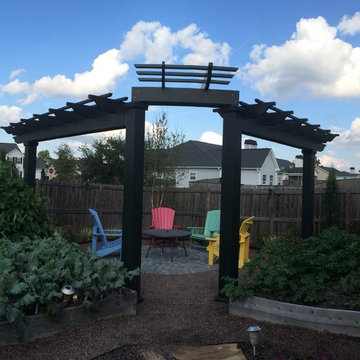
Ispirazione per un patio o portico chic di medie dimensioni e dietro casa con ghiaia e nessuna copertura
Patii e Portici - Foto e idee
13