Patii e Portici dietro casa con parapetto in legno - Foto e idee
Filtra anche per:
Budget
Ordina per:Popolari oggi
121 - 140 di 487 foto
1 di 3
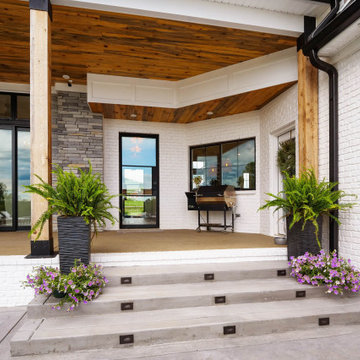
Rear covered porch of The Durham Modern Farmhouse. View THD-1053: https://www.thehousedesigners.com/plan/1053/
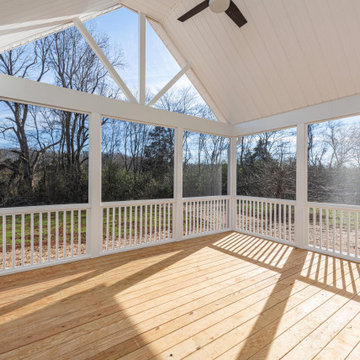
Dwight Myers Real Estate Photography
Ispirazione per un grande portico chic dietro casa con un portico chiuso, pedane, un tetto a sbalzo e parapetto in legno
Ispirazione per un grande portico chic dietro casa con un portico chiuso, pedane, un tetto a sbalzo e parapetto in legno
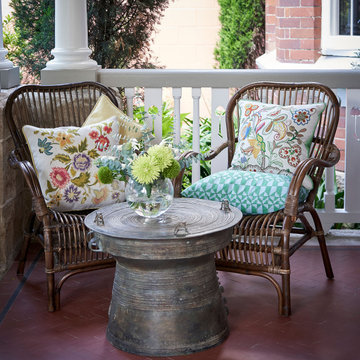
Esempio di un portico bohémian di medie dimensioni e dietro casa con un tetto a sbalzo e parapetto in legno
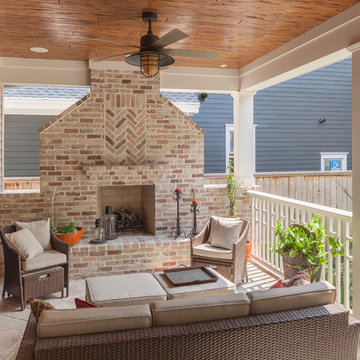
Benjamin Hill Photography
Esempio di un grande portico industriale dietro casa con un caminetto, pavimentazioni in pietra naturale, un tetto a sbalzo e parapetto in legno
Esempio di un grande portico industriale dietro casa con un caminetto, pavimentazioni in pietra naturale, un tetto a sbalzo e parapetto in legno
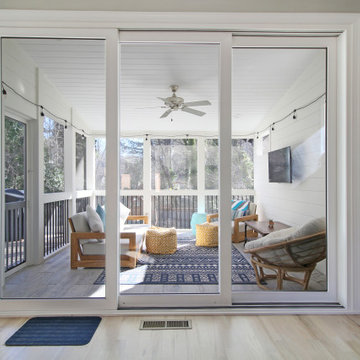
Immagine di un portico minimal di medie dimensioni e dietro casa con un portico chiuso, un tetto a sbalzo e parapetto in legno
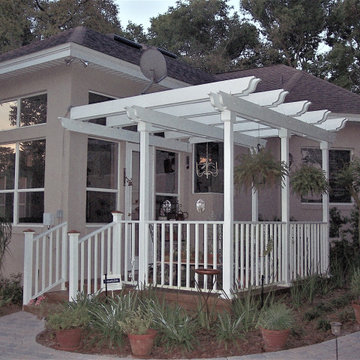
Ispirazione per un piccolo portico tradizionale dietro casa con pavimentazioni in mattoni, una pergola e parapetto in legno
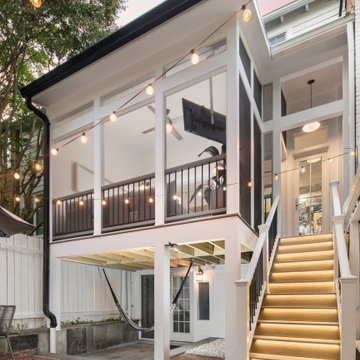
This homeowner came to us with a design for a screen porch to create a comfortable space for family and entertaining. We helped finalize materials and details, including French doors to the porch, Trex decking, low-maintenance trim, siding, and decking, and a new full-light side door that leads to stairs to access the backyard. The porch also features a beadboard ceiling, gas firepit, and a ceiling fan. Our master electrician also recommended LED tape lighting under each tread nosing for brightly lit stairs.
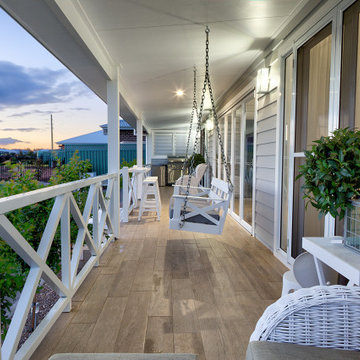
Foto di un portico stile marino dietro casa con pedane, un tetto a sbalzo e parapetto in legno
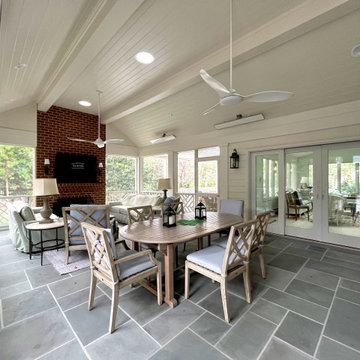
Ispirazione per un portico classico dietro casa con un portico chiuso, pavimentazioni in pietra naturale, un tetto a sbalzo e parapetto in legno
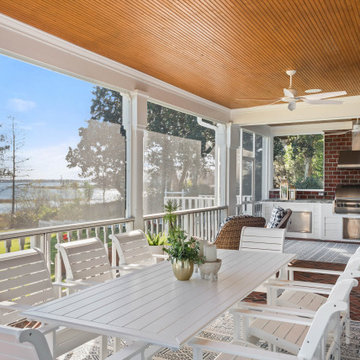
We added on to an existing back covered screened porch as well as built a outdoor kitchen with grill and hood. The goal was to make the area feel like it's always been apart of the home.
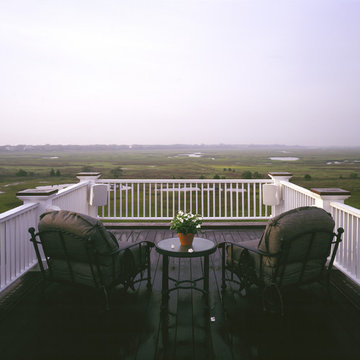
SGA Architecture
Ispirazione per un grande portico chic dietro casa con pedane e parapetto in legno
Ispirazione per un grande portico chic dietro casa con pedane e parapetto in legno
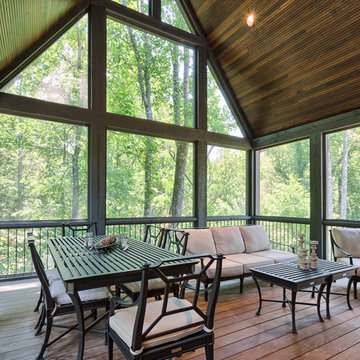
Ispirazione per un portico tradizionale di medie dimensioni e dietro casa con un portico chiuso e parapetto in legno
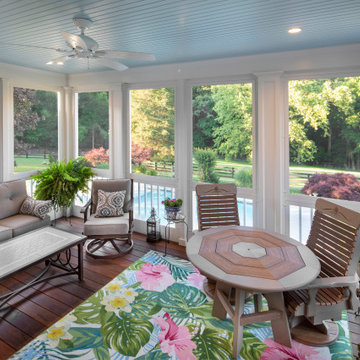
Ispirazione per un portico design dietro casa con un portico chiuso, pavimentazioni in pietra naturale, un tetto a sbalzo e parapetto in legno
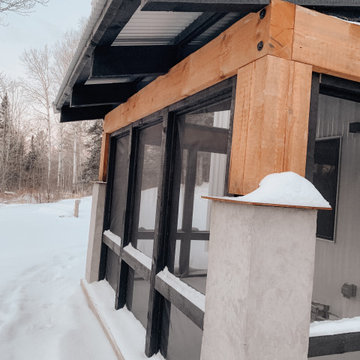
Immagine di un portico country di medie dimensioni e dietro casa con lastre di cemento, un tetto a sbalzo e parapetto in legno
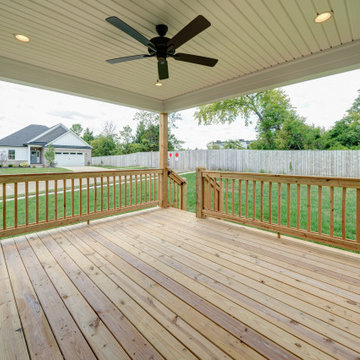
Immagine di un portico american style dietro casa con pedane, un tetto a sbalzo e parapetto in legno
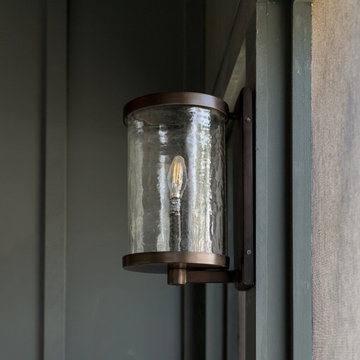
Idee per un grande portico classico dietro casa con un portico chiuso, lastre di cemento, un tetto a sbalzo e parapetto in legno
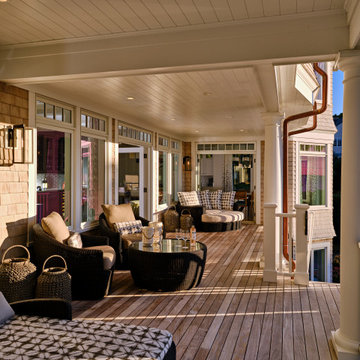
Idee per un portico stile marino dietro casa con un tetto a sbalzo e parapetto in legno
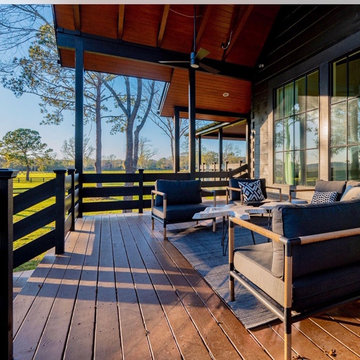
New Construction low country style home with Marsh & Kiawah River view
Esempio di un portico stile marino di medie dimensioni e dietro casa con pavimentazioni in pietra naturale e parapetto in legno
Esempio di un portico stile marino di medie dimensioni e dietro casa con pavimentazioni in pietra naturale e parapetto in legno
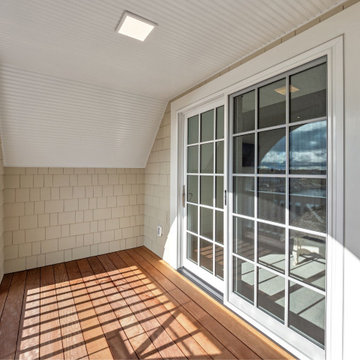
Shingle details and handsome stone accents give this traditional carriage house the look of days gone by while maintaining all of the convenience of today. The goal for this home was to maximize the views of the lake and this three-story home does just that. With multi-level porches and an abundance of windows facing the water. The exterior reflects character, timelessness, and architectural details to create a traditional waterfront home.
The exterior details include curved gable rooflines, crown molding, limestone accents, cedar shingles, arched limestone head garage doors, corbels, and an arched covered porch. Objectives of this home were open living and abundant natural light. This waterfront home provides space to accommodate entertaining, while still living comfortably for two. The interior of the home is distinguished as well as comfortable.
Graceful pillars at the covered entry lead into the lower foyer. The ground level features a bonus room, full bath, walk-in closet, and garage. Upon entering the main level, the south-facing wall is filled with numerous windows to provide the entire space with lake views and natural light. The hearth room with a coffered ceiling and covered terrace opens to the kitchen and dining area.
The best views were saved on the upper level for the master suite. Third-floor of this traditional carriage house is a sanctuary featuring an arched opening covered porch, two walk-in closets, and an en suite bathroom with a tub and shower.
Round Lake carriage house is located in Charlevoix, Michigan. Round lake is the best natural harbor on Lake Michigan. Surrounded by the City of Charlevoix, it is uniquely situated in an urban center, but with access to thousands of acres of the beautiful waters of northwest Michigan. The lake sits between Lake Michigan to the west and Lake Charlevoix to the east.
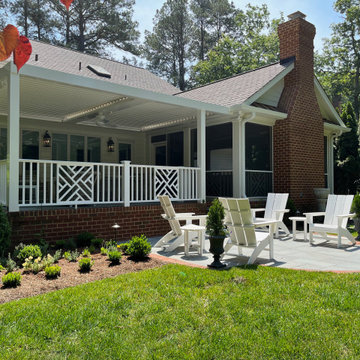
Foto di un portico tradizionale dietro casa con un portico chiuso, pavimentazioni in pietra naturale, un tetto a sbalzo e parapetto in legno
Patii e Portici dietro casa con parapetto in legno - Foto e idee
7