Patii e Portici dietro casa con parapetto in legno - Foto e idee
Filtra anche per:
Budget
Ordina per:Popolari oggi
41 - 60 di 487 foto
1 di 3
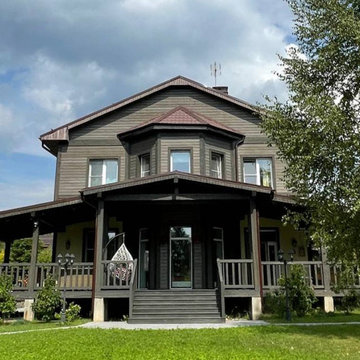
Что бы придать дому с наружи черты деревянного, отдельно пришлось поработать над фасадом дома, так он был бетонный, а хотелось эффекта дерева, дом решили обшить вагонкой и с имитацией "фахверка" . Две пристроенные террасы так же сделали полностью деревянными.
Вагонку слегка тонировали лессирующей краской, подобрав сложный оттенок.
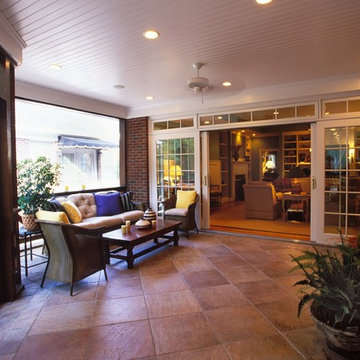
Immagine di un ampio portico bohémian dietro casa con un tetto a sbalzo e parapetto in legno

Photography by Golden Gate Creative
Idee per un portico country di medie dimensioni e dietro casa con pedane, un tetto a sbalzo e parapetto in legno
Idee per un portico country di medie dimensioni e dietro casa con pedane, un tetto a sbalzo e parapetto in legno
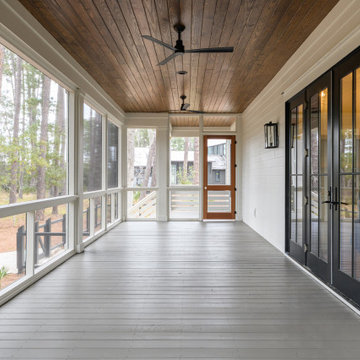
Ispirazione per un portico nordico dietro casa con un portico chiuso, pedane, un tetto a sbalzo e parapetto in legno
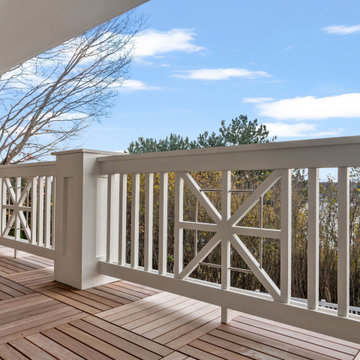
Shingle details and handsome stone accents give this traditional carriage house the look of days gone by while maintaining all of the convenience of today. The goal for this home was to maximize the views of the lake and this three-story home does just that. With multi-level porches and an abundance of windows facing the water. The exterior reflects character, timelessness, and architectural details to create a traditional waterfront home.
The exterior details include curved gable rooflines, crown molding, limestone accents, cedar shingles, arched limestone head garage doors, corbels, and an arched covered porch. Objectives of this home were open living and abundant natural light. This waterfront home provides space to accommodate entertaining, while still living comfortably for two. The interior of the home is distinguished as well as comfortable.
Graceful pillars at the covered entry lead into the lower foyer. The ground level features a bonus room, full bath, walk-in closet, and garage. Upon entering the main level, the south-facing wall is filled with numerous windows to provide the entire space with lake views and natural light. The hearth room with a coffered ceiling and covered terrace opens to the kitchen and dining area.
The best views were saved on the upper level for the master suite. Third-floor of this traditional carriage house is a sanctuary featuring an arched opening covered porch, two walk-in closets, and an en suite bathroom with a tub and shower.
Round Lake carriage house is located in Charlevoix, Michigan. Round lake is the best natural harbor on Lake Michigan. Surrounded by the City of Charlevoix, it is uniquely situated in an urban center, but with access to thousands of acres of the beautiful waters of northwest Michigan. The lake sits between Lake Michigan to the west and Lake Charlevoix to the east.
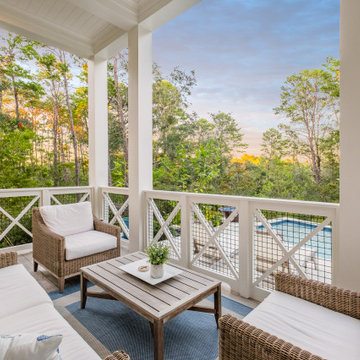
Foto di un portico stile marino di medie dimensioni e dietro casa con pedane, un tetto a sbalzo e parapetto in legno
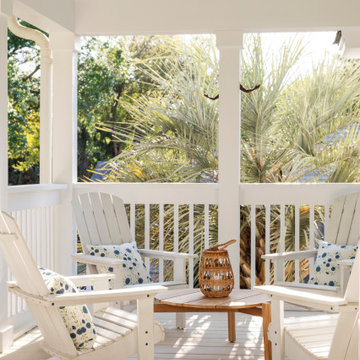
Foto di un grande portico stile marino dietro casa con un portico chiuso, un tetto a sbalzo e parapetto in legno
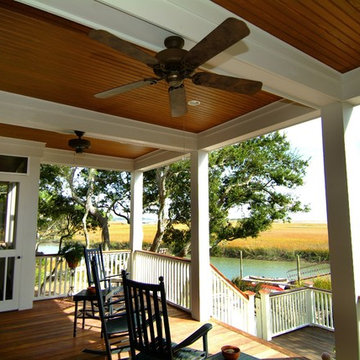
Sam Holland
Esempio di un portico tradizionale di medie dimensioni e dietro casa con pedane, un tetto a sbalzo e parapetto in legno
Esempio di un portico tradizionale di medie dimensioni e dietro casa con pedane, un tetto a sbalzo e parapetto in legno
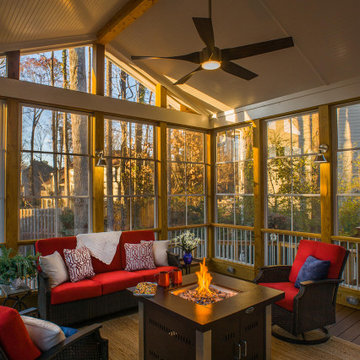
Compact Eze-Breeze back porch addition with small deck.
Foto di un portico classico dietro casa con un focolare, un tetto a sbalzo e parapetto in legno
Foto di un portico classico dietro casa con un focolare, un tetto a sbalzo e parapetto in legno
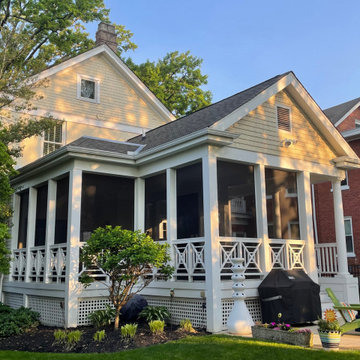
Foto di un portico vittoriano dietro casa con un portico chiuso, pedane, un tetto a sbalzo e parapetto in legno
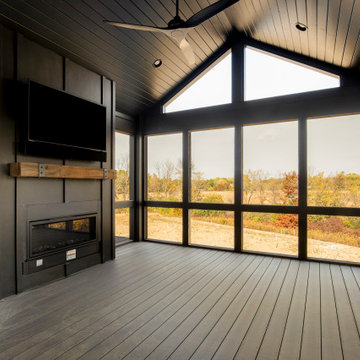
Immagine di un ampio portico classico dietro casa con un portico chiuso, pedane, un tetto a sbalzo e parapetto in legno
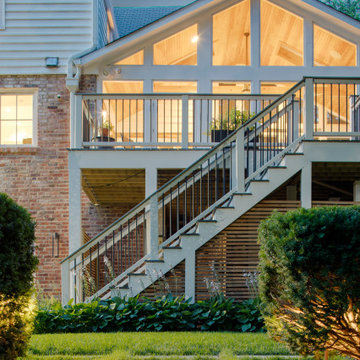
Esempio di un portico design dietro casa con un portico chiuso, pedane, un tetto a sbalzo e parapetto in legno
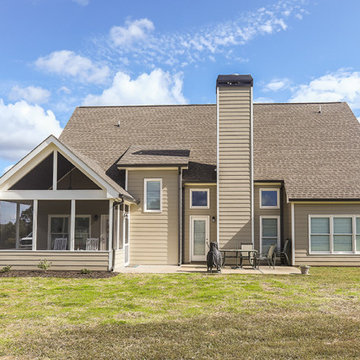
Avalon Screened Porch Addition and Shower Repair
Foto di un portico tradizionale di medie dimensioni e dietro casa con un portico chiuso, lastre di cemento, un tetto a sbalzo e parapetto in legno
Foto di un portico tradizionale di medie dimensioni e dietro casa con un portico chiuso, lastre di cemento, un tetto a sbalzo e parapetto in legno
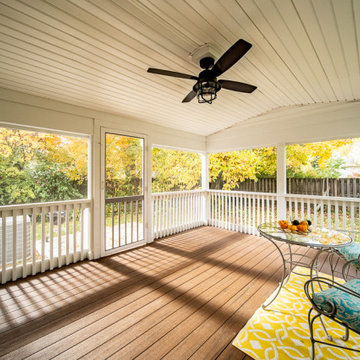
This beautifully designed screen porch features composite decking and a robust screening system. Paired with a cozy concrete patio area perfect for grilling, this space was transformed into a bug-free zone of relaxation.
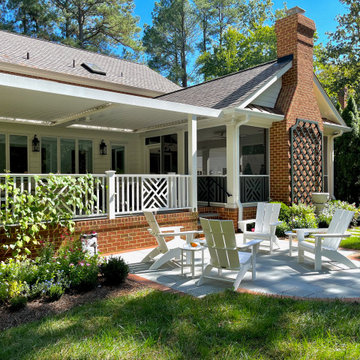
Idee per un portico tradizionale dietro casa con un portico chiuso, pavimentazioni in pietra naturale, un tetto a sbalzo e parapetto in legno
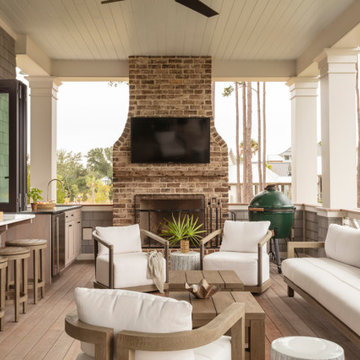
Immagine di un portico costiero dietro casa con un caminetto, un tetto a sbalzo e parapetto in legno
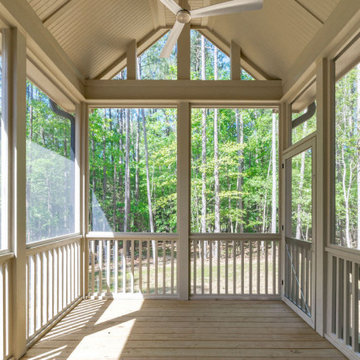
Immagine di un portico classico di medie dimensioni e dietro casa con un portico chiuso, pedane, un tetto a sbalzo e parapetto in legno
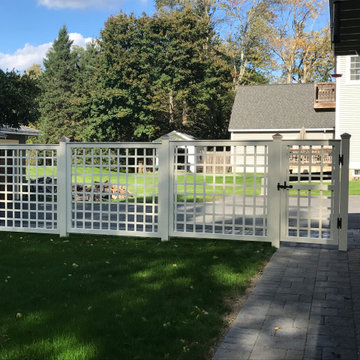
We built a mahogany deck and porch. All of the railings, trellis and lattice are all custom made. At this job we also remodeled a room into a mudroom.
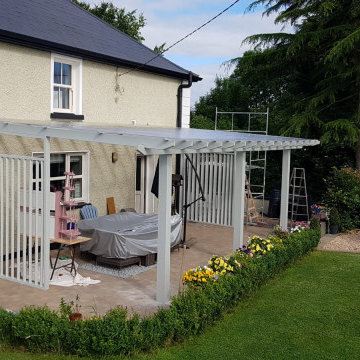
Open-air porch (Veranda) built by BuildTech's talented carpenters and joiners in Navan, Co.Meath.
Immagine di un portico chic di medie dimensioni e dietro casa con un portico chiuso, pavimentazioni in cemento e parapetto in legno
Immagine di un portico chic di medie dimensioni e dietro casa con un portico chiuso, pavimentazioni in cemento e parapetto in legno
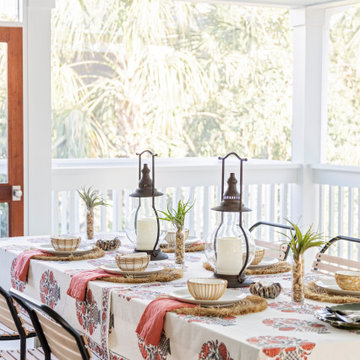
Immagine di un grande portico stile marinaro dietro casa con un portico chiuso, un tetto a sbalzo e parapetto in legno
Patii e Portici dietro casa con parapetto in legno - Foto e idee
3