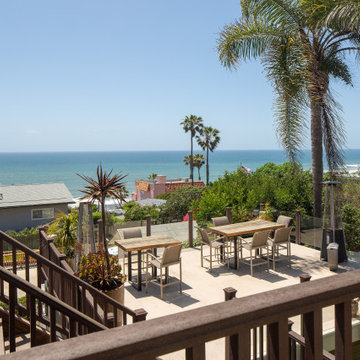Patii e Portici dietro casa con parapetto in legno - Foto e idee
Filtra anche per:
Budget
Ordina per:Popolari oggi
161 - 180 di 487 foto
1 di 3
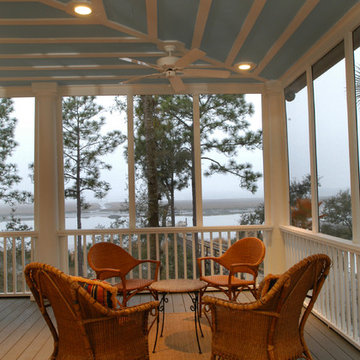
Sam Holland
Ispirazione per un ampio portico classico dietro casa con un portico chiuso, un tetto a sbalzo e parapetto in legno
Ispirazione per un ampio portico classico dietro casa con un portico chiuso, un tetto a sbalzo e parapetto in legno
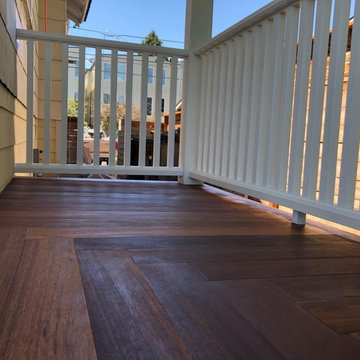
Batu, wood floor,
Ispirazione per un portico chic di medie dimensioni e dietro casa con un tetto a sbalzo e parapetto in legno
Ispirazione per un portico chic di medie dimensioni e dietro casa con un tetto a sbalzo e parapetto in legno
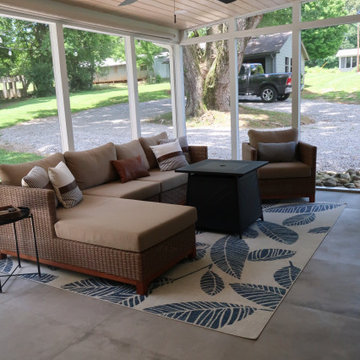
Love this space!
Foto di un portico moderno di medie dimensioni e dietro casa con un portico chiuso, lastre di cemento, un tetto a sbalzo e parapetto in legno
Foto di un portico moderno di medie dimensioni e dietro casa con un portico chiuso, lastre di cemento, un tetto a sbalzo e parapetto in legno
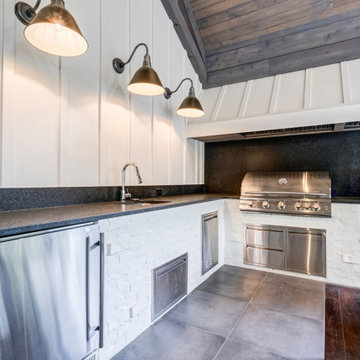
Idee per un portico minimalista dietro casa con piastrelle, un tetto a sbalzo e parapetto in legno
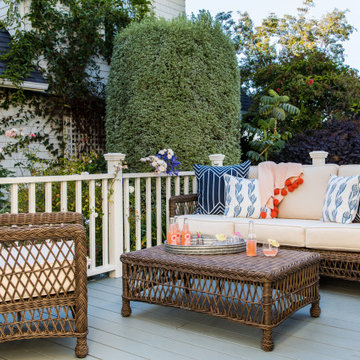
With young kids running around it was important to make sure the family had plenty of spaces to get energy out. We opted for cozy, stylish seating for the adults to enjoy while keeping the kids safely maintained with a railing surrounding the space.
#homesweethome #interiordecor #interiorlovers #lovewhereyoulive
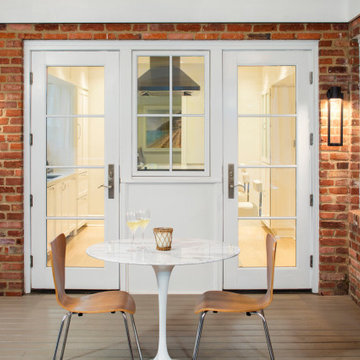
Ispirazione per un portico design dietro casa con pedane, un tetto a sbalzo, parapetto in legno e un portico chiuso
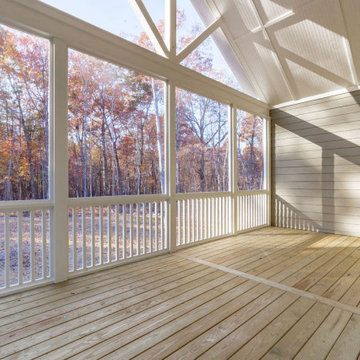
Foto di un grande portico classico dietro casa con un portico chiuso, pedane, un tetto a sbalzo e parapetto in legno
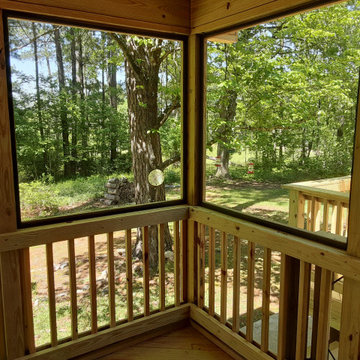
The design details of this outdoor project were based entirely on the needs and desires of these clients. Like all of the projects we design and build, this one was custom made for the way the homeowners want to enjoy the outdoors. The clients made their own design decisions regarding the size of their project and the materials used. They chose pressure-treated pine for the screened porch, including the porch floor, and the deck and railings.
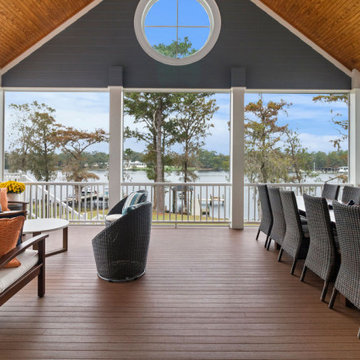
Wow! This amazing screened porch with vaulted stained bead board ceilings and large round bullseye window is just stunning. Such a lovely place to gather the family and enjoy the river.
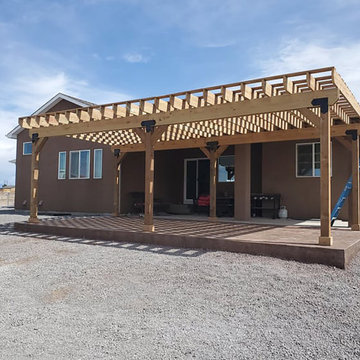
Foto di un grande portico american style dietro casa con una pergola e parapetto in legno
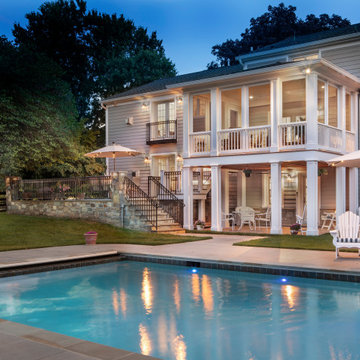
Esempio di un portico design dietro casa con un portico chiuso, pavimentazioni in pietra naturale, un tetto a sbalzo e parapetto in legno
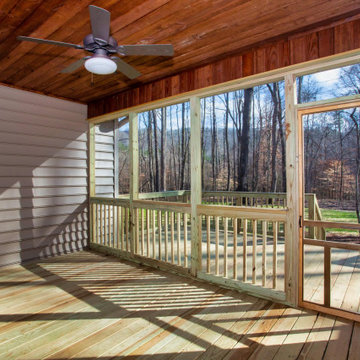
Foto di un portico di medie dimensioni e dietro casa con un portico chiuso, pedane, un tetto a sbalzo e parapetto in legno
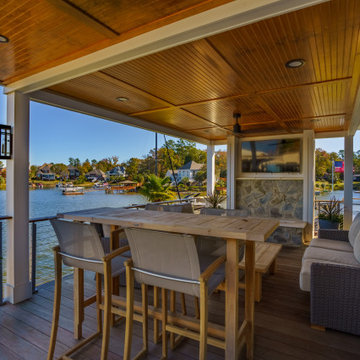
Details of the outdoor stone feature coupled with a gas fireplace insert beneath the tv. Bar height seating flanks the cozy living area nook.
Idee per un portico costiero di medie dimensioni e dietro casa con un caminetto, pedane, un tetto a sbalzo e parapetto in legno
Idee per un portico costiero di medie dimensioni e dietro casa con un caminetto, pedane, un tetto a sbalzo e parapetto in legno
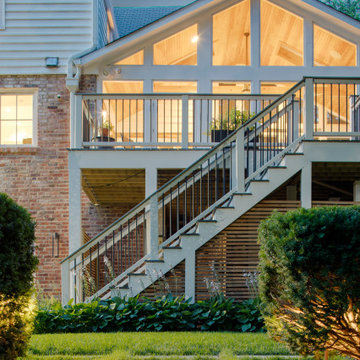
Esempio di un portico design dietro casa con un portico chiuso, pedane, un tetto a sbalzo e parapetto in legno
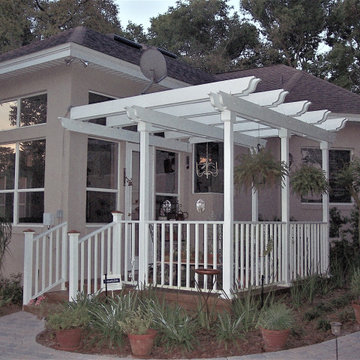
Ispirazione per un piccolo portico tradizionale dietro casa con pavimentazioni in mattoni, una pergola e parapetto in legno
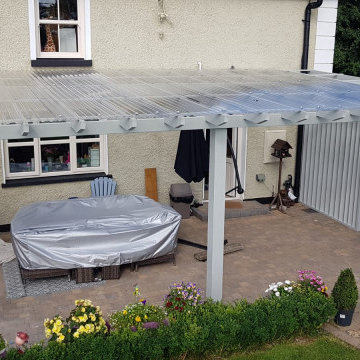
Open-air porch (Veranda) built by BuildTech's talented carpenters and joiners in Navan, Co.Meath.
Esempio di un portico tradizionale di medie dimensioni e dietro casa con un portico chiuso, pavimentazioni in cemento e parapetto in legno
Esempio di un portico tradizionale di medie dimensioni e dietro casa con un portico chiuso, pavimentazioni in cemento e parapetto in legno
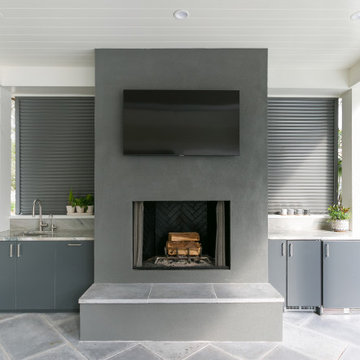
Foto di un portico tradizionale di medie dimensioni e dietro casa con un caminetto, piastrelle, un tetto a sbalzo e parapetto in legno
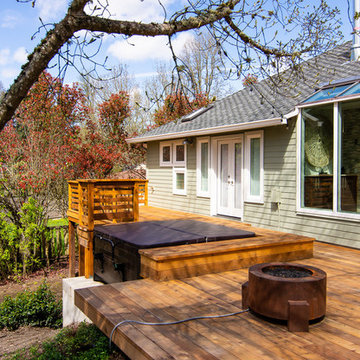
This complete home remodel was complete by taking the early 1990's home and bringing it into the new century with opening up interior walls between the kitchen, dining, and living space, remodeling the living room/fireplace kitchen, guest bathroom, creating a new master bedroom/bathroom floor plan, and creating an outdoor space for any sized party!
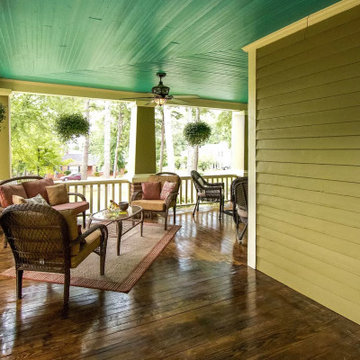
Custom decking and columns.
Foto di un grande portico country dietro casa con pedane, un tetto a sbalzo e parapetto in legno
Foto di un grande portico country dietro casa con pedane, un tetto a sbalzo e parapetto in legno
Patii e Portici dietro casa con parapetto in legno - Foto e idee
9
